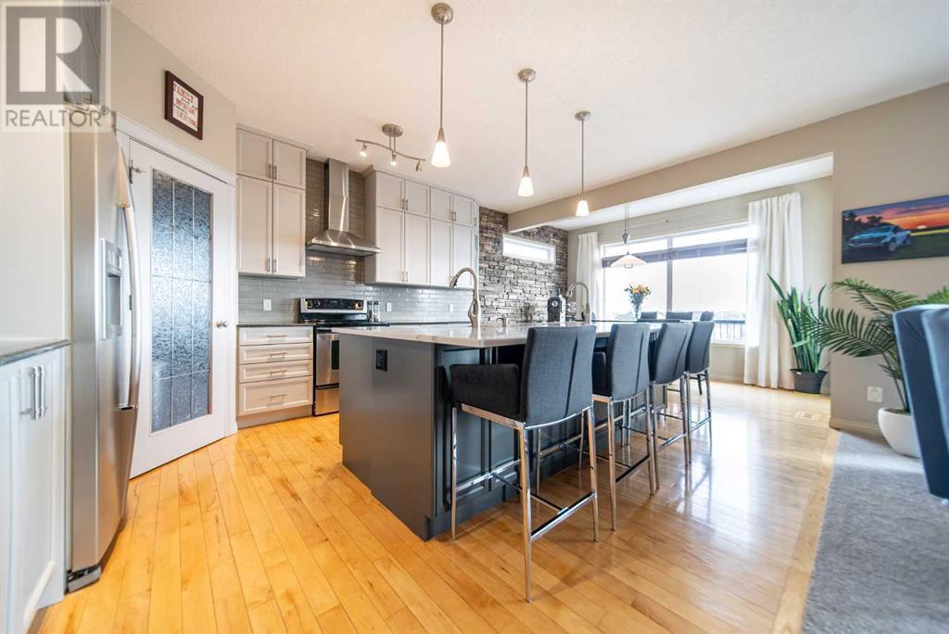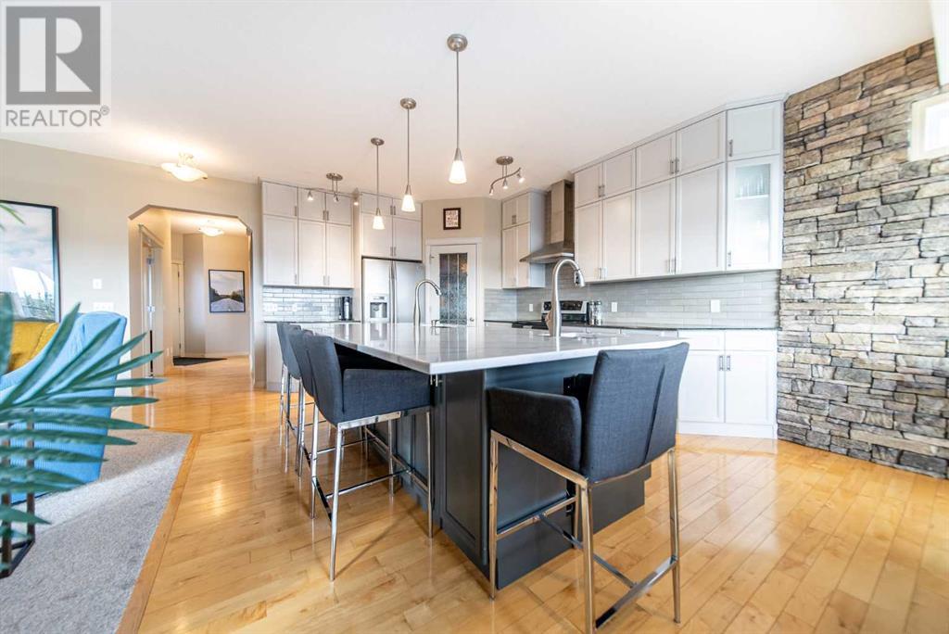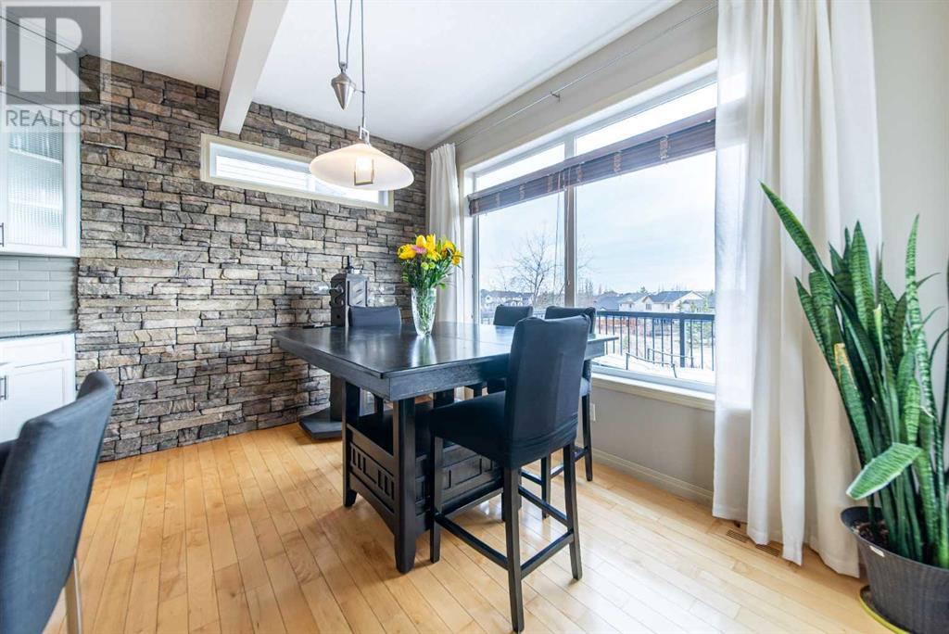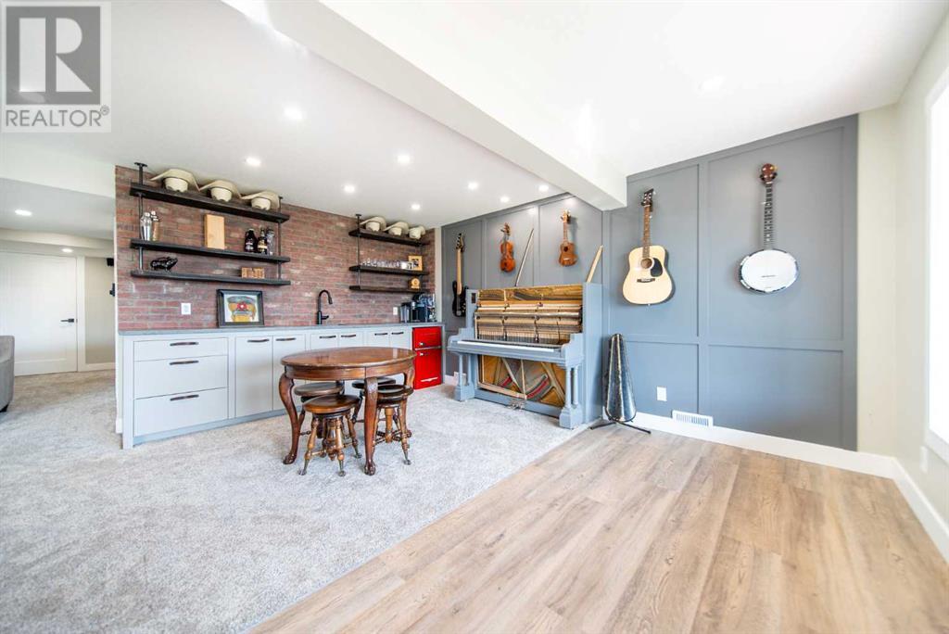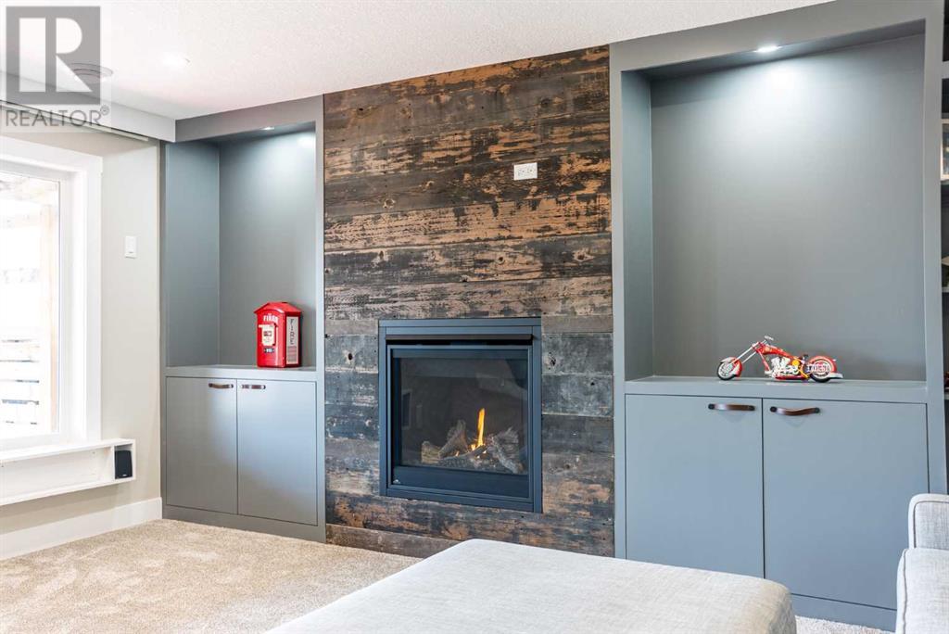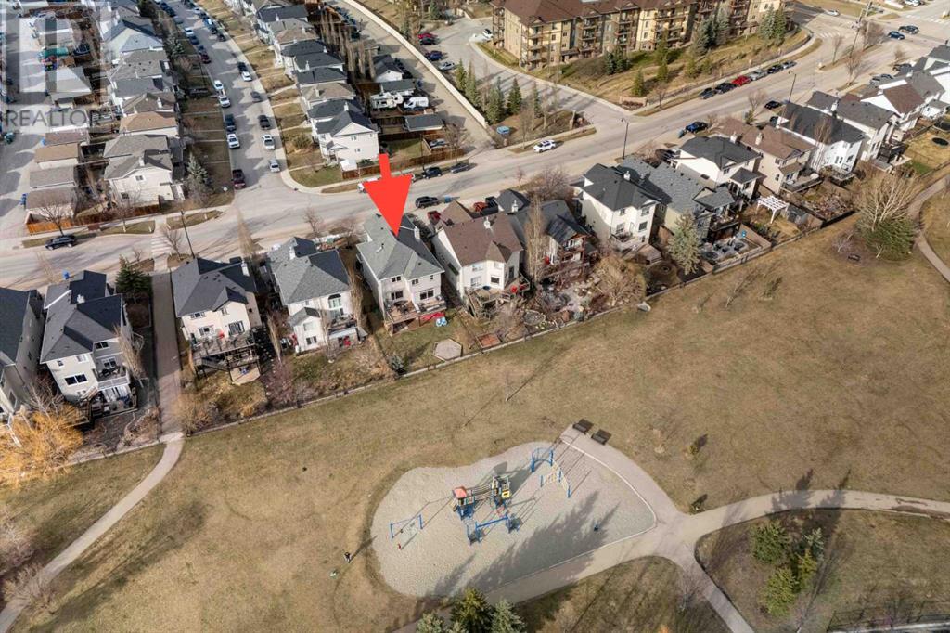79 Crystal Shores Road Okotoks, Alberta T1S 2H9
$799,000
You want to live in Crystal Shores? OKAY! Welcome to your dream home with over 3200sqft of living space !! This beautifully updated, fully finished walkout backs directly onto a huge park and offers breathtaking panoramic Mountain views. Step inside to discover brand-new carpet throughout, fresh exterior trim, and stylish updates. At the front of the home, a French door den provides the perfect space for a home office or craft room. The heart of the home is the classy, modernized kitchen, featuring additional functional upper cabinets, gorgeous new quartz island with built-in cabinets and seating for six, PLUS a hidden charging station (keep your devices powered and out of sight). You’ll love the custom brick feature wall with matching fireplace, new backsplash, prep sink, and push-button garburator all designed for the resident home chef or avid entertainer. As you venture upstairs to an overly generous bonus room that is perfect as a playroom, family space, or future theatre room (pre-wired for a surround sound system) EASILY UPDATED TO TWO ADDITIONAL BEDROOMS-you'll also appreciate two built-in desks that will make homework or remote work a breeze. The primary bedroom is a showstopper with a true barn wood wall, sweeping mountain views, walk-in closet, and a serene ensuite. Two additional bedrooms and a full bath complete the upper level. "If the kitchen is the heart of the home, then this basement is the backbone — tough, stylish, and built for good times and real living." The walkout opens directly to the park, extending your backyard. Easily turn your basement into a "studio apartment" when guests come to visit, without losing the space of a bedroom day to day, with a custom King-size Murphy bed (complete with built-in charging outlets). Step into the lower bathroom with function and style in mind. A spacious walk-in shower with sleek tile work, matte black fixtures, and an industrial inspired decor. Perfect for unwinding after a long day or gearing up for the next. Enjoy the rec room for cozy movie nights thanks to a projector screen and custom built-outs. Entertain in style at the show-stopping bar with a rustic red brick wall, Douglas Fir industrial shelving, upgraded 20-amp wiring for appliances, with a piano bar for that added touch of masculine chic. Even the utility room impresses with a granite workbench, sink, AND a compressed air line to both the utility room and kitchen – perfect for any power tool enthusiast. The garage is finished with a knock-down ceiling, pegboard walls, and an upgraded CALCANA Gas Radiant Heater for year-round comfort. Additional gas rough-ins were thoughtfully added for a second furnace, kitchen gas range, and deck BBQ line–because every detail matters. The home also features built in speakers, air conditioning, central vac, sprinkler system, and hot tub wiring. This home truly has it all–unmatched location, smart upgrades, stylish finishes, and a functional layout. Access to the lake, beach, skating and clubhouse! (id:51438)
Open House
This property has open houses!
12:00 pm
Ends at:2:00 pm
Property Details
| MLS® Number | A2207758 |
| Property Type | Single Family |
| Neigbourhood | Crystal Shores |
| Community Name | Crystal Shores |
| Amenities Near By | Golf Course, Park, Playground, Schools, Shopping, Water Nearby |
| Community Features | Golf Course Development, Lake Privileges, Fishing |
| Features | No Neighbours Behind, French Door, Parking |
| Parking Space Total | 4 |
| Plan | 0313188 |
| Structure | Deck |
| View Type | View |
Building
| Bathroom Total | 4 |
| Bedrooms Above Ground | 3 |
| Bedrooms Total | 3 |
| Amenities | Clubhouse |
| Appliances | Refrigerator, Water Softener, Dishwasher, Stove, Microwave, Garburator, Microwave Range Hood Combo, Window Coverings, Garage Door Opener, Washer & Dryer |
| Basement Development | Finished |
| Basement Features | Walk Out |
| Basement Type | Full (finished) |
| Constructed Date | 2005 |
| Construction Material | Wood Frame |
| Construction Style Attachment | Detached |
| Cooling Type | Central Air Conditioning |
| Exterior Finish | Vinyl Siding |
| Fireplace Present | Yes |
| Fireplace Total | 2 |
| Flooring Type | Carpeted, Ceramic Tile, Hardwood, Vinyl |
| Foundation Type | Poured Concrete |
| Half Bath Total | 1 |
| Heating Fuel | Natural Gas |
| Heating Type | Forced Air |
| Stories Total | 2 |
| Size Interior | 2,328 Ft2 |
| Total Finished Area | 2328 Sqft |
| Type | House |
Parking
| Attached Garage | 2 |
Land
| Acreage | No |
| Fence Type | Fence |
| Land Amenities | Golf Course, Park, Playground, Schools, Shopping, Water Nearby |
| Size Frontage | 12.6 M |
| Size Irregular | 4974.00 |
| Size Total | 4974 Sqft|4,051 - 7,250 Sqft |
| Size Total Text | 4974 Sqft|4,051 - 7,250 Sqft |
| Zoning Description | Tn |
Rooms
| Level | Type | Length | Width | Dimensions |
|---|---|---|---|---|
| Second Level | 4pc Bathroom | 10.08 Ft x 4.92 Ft | ||
| Second Level | 5pc Bathroom | 15.25 Ft x 9.25 Ft | ||
| Second Level | Bedroom | 12.25 Ft x 9.67 Ft | ||
| Second Level | Bedroom | 10.08 Ft x 11.00 Ft | ||
| Second Level | Bonus Room | 19.92 Ft x 16.50 Ft | ||
| Second Level | Laundry Room | 5.25 Ft x 7.58 Ft | ||
| Second Level | Primary Bedroom | 15.33 Ft x 13.83 Ft | ||
| Second Level | Other | 11.17 Ft x 5.08 Ft | ||
| Lower Level | 3pc Bathroom | 10.33 Ft x 8.25 Ft | ||
| Lower Level | Recreational, Games Room | 12.42 Ft x 15.67 Ft | ||
| Lower Level | Media | 15.00 Ft x 26.08 Ft | ||
| Main Level | 2pc Bathroom | 6.75 Ft x 2.83 Ft | ||
| Main Level | Dining Room | 12.83 Ft x 6.08 Ft | ||
| Main Level | Kitchen | 15.50 Ft x 17.42 Ft | ||
| Main Level | Living Room | 14.08 Ft x 17.42 Ft | ||
| Main Level | Den | 11.17 Ft x 11.42 Ft |
https://www.realtor.ca/real-estate/28177254/79-crystal-shores-road-okotoks-crystal-shores
Contact Us
Contact us for more information









