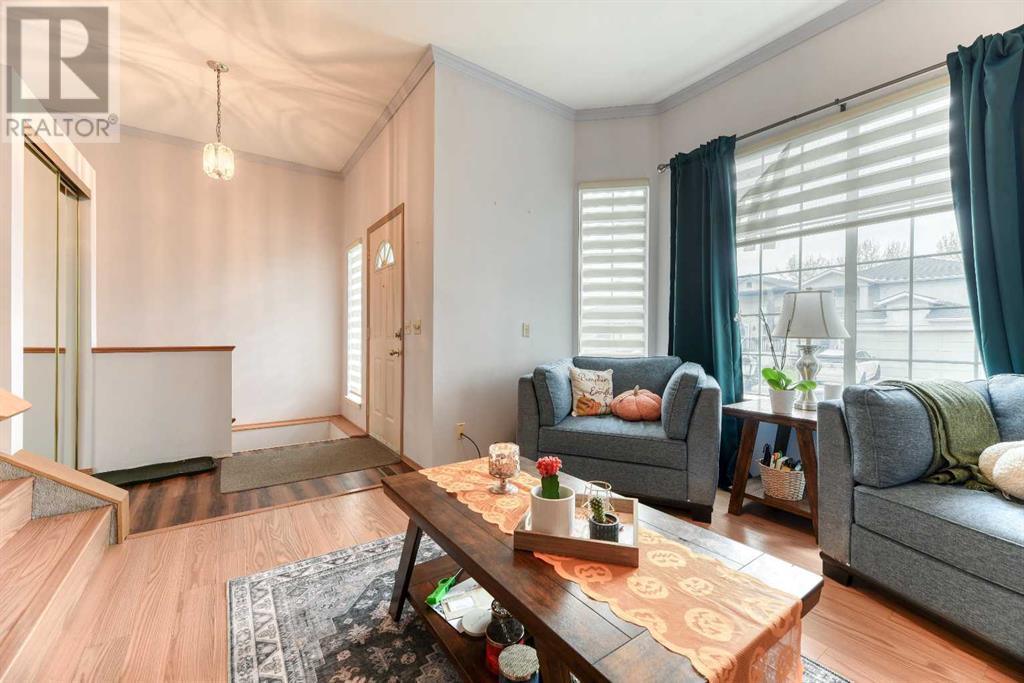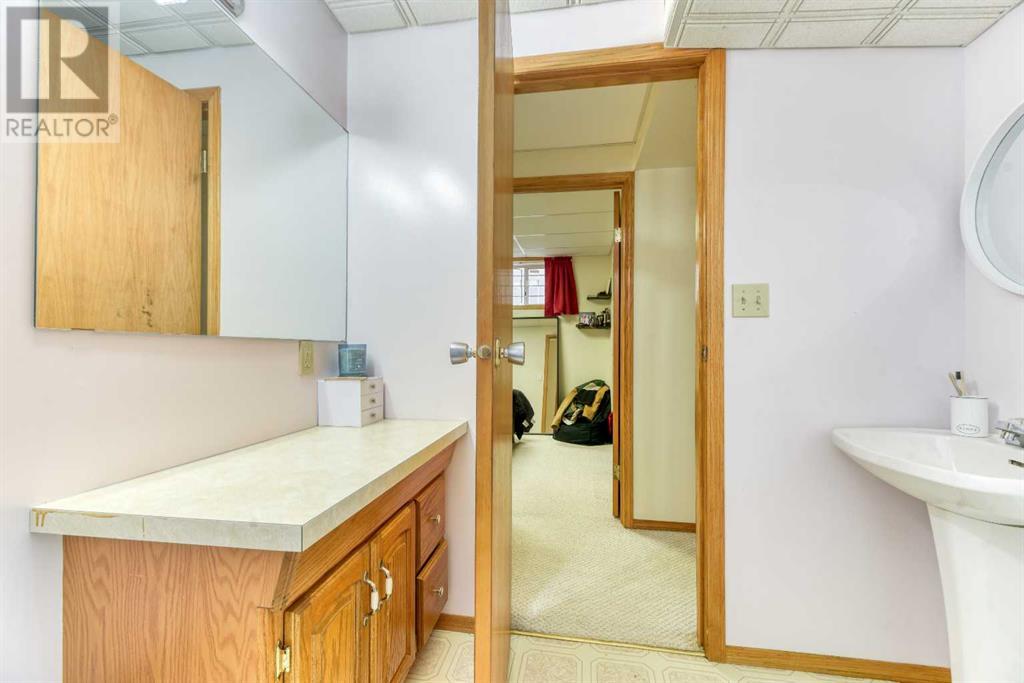4 Bedroom
2 Bathroom
1138 sqft
Bungalow
None
Forced Air
$524,900
Welcome to Laguna Circle! This bright and cheery three bedroom, two bathroom home is on a quiet crescent with no through traffic and a playground in the centre. As you walk in you'll notice the spacious, open living and dining room. The large kitchen has stainless appliances and a breakfast nook that leads to the back deck. There are three nice size bedrooms and a full bathroom off the kitchen area. The basement is fully finished with a large rec room, 4th bedroom and 2nd bathroom. Laguna Circle is just minutes from HWY #1 and Stoney Trail making travel within the city easy and convenient. Village Square Leisure Centre and the Monterey Co-op are a five minute drive. This is a great opportunity for an investor to add to their portfolio. Please call your favourite realtor to request a showing. Showings not permitted without being accompanied by a licensed agent. (id:51438)
Property Details
|
MLS® Number
|
A2176553 |
|
Property Type
|
Single Family |
|
Neigbourhood
|
Monterey Park |
|
Community Name
|
Monterey Park |
|
AmenitiesNearBy
|
Park, Playground, Schools, Shopping |
|
Features
|
Back Lane |
|
ParkingSpaceTotal
|
4 |
|
Plan
|
9111727 |
|
Structure
|
Deck |
Building
|
BathroomTotal
|
2 |
|
BedroomsAboveGround
|
3 |
|
BedroomsBelowGround
|
1 |
|
BedroomsTotal
|
4 |
|
Appliances
|
Washer, Refrigerator, Range - Electric, Dishwasher, Dryer |
|
ArchitecturalStyle
|
Bungalow |
|
BasementDevelopment
|
Finished |
|
BasementType
|
Full (finished) |
|
ConstructedDate
|
1991 |
|
ConstructionStyleAttachment
|
Detached |
|
CoolingType
|
None |
|
ExteriorFinish
|
Vinyl Siding |
|
FlooringType
|
Carpeted, Laminate, Linoleum |
|
FoundationType
|
Poured Concrete |
|
HeatingType
|
Forced Air |
|
StoriesTotal
|
1 |
|
SizeInterior
|
1138 Sqft |
|
TotalFinishedArea
|
1138 Sqft |
|
Type
|
House |
Parking
Land
|
Acreage
|
No |
|
FenceType
|
Fence |
|
LandAmenities
|
Park, Playground, Schools, Shopping |
|
SizeFrontage
|
9.15 M |
|
SizeIrregular
|
302.00 |
|
SizeTotal
|
302 M2|0-4,050 Sqft |
|
SizeTotalText
|
302 M2|0-4,050 Sqft |
|
ZoningDescription
|
R-cg |
Rooms
| Level |
Type |
Length |
Width |
Dimensions |
|
Lower Level |
3pc Bathroom |
|
|
6.92 Ft x 7.00 Ft |
|
Lower Level |
Bedroom |
|
|
9.17 Ft x 11.50 Ft |
|
Lower Level |
Laundry Room |
|
|
11.17 Ft x 14.33 Ft |
|
Lower Level |
Recreational, Games Room |
|
|
20.00 Ft x 20.92 Ft |
|
Main Level |
4pc Bathroom |
|
|
8.08 Ft x 5.00 Ft |
|
Main Level |
Bedroom |
|
|
11.58 Ft x 10.17 Ft |
|
Main Level |
Bedroom |
|
|
9.75 Ft x 10.33 Ft |
|
Main Level |
Breakfast |
|
|
9.25 Ft x 6.58 Ft |
|
Main Level |
Kitchen |
|
|
10.75 Ft x 12.75 Ft |
|
Main Level |
Living Room |
|
|
14.42 Ft x 9.42 Ft |
|
Main Level |
Living Room |
|
|
12.33 Ft x 13.08 Ft |
|
Main Level |
Primary Bedroom |
|
|
12.25 Ft x 12.25 Ft |
https://www.realtor.ca/real-estate/27607825/79-laguna-circle-ne-calgary-monterey-park

































