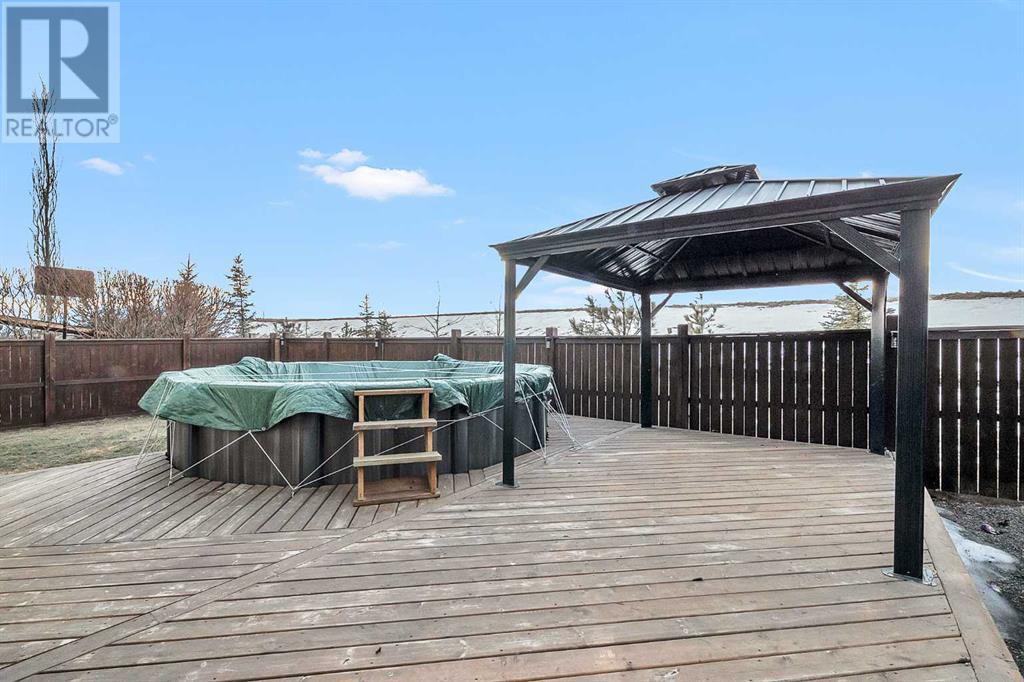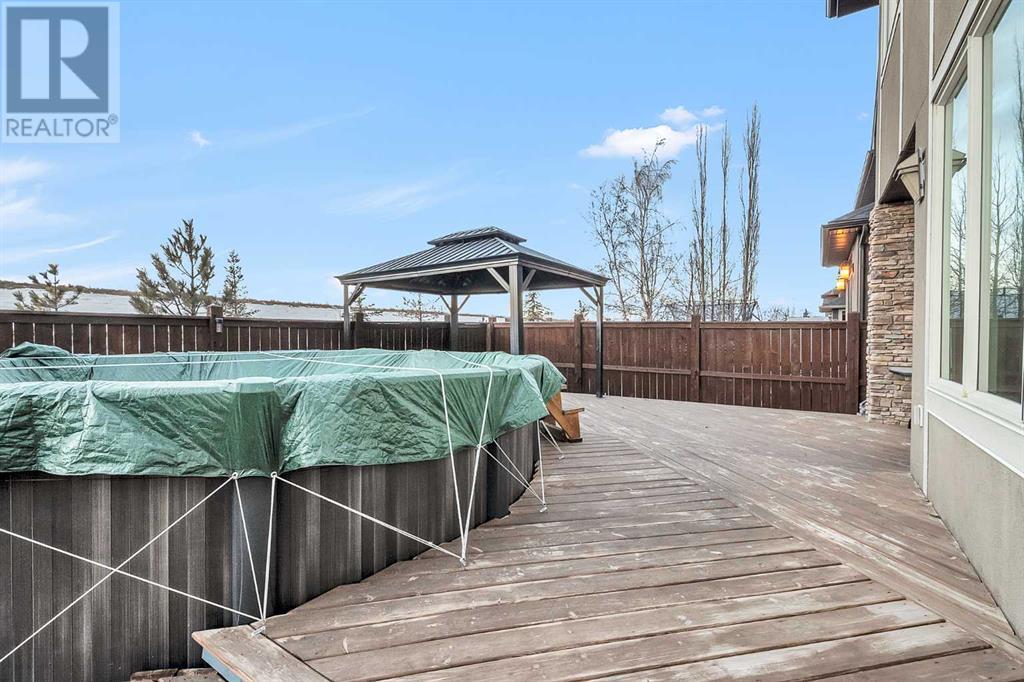5 Bedroom
4 Bathroom
3297 sqft
Fireplace
None
Forced Air
Landscaped
$1,299,900
This executive custom home in the highly desirable Wentworth community offers the perfect blend of elegant living and family comfort. You'll be impressed by the open floor plan with spacious rooms and beautiful hardwood floors. The luxurious kitchen is a chef's dream with a large island, granite countertops, stainless steel appliances and butlers pantry. The living room has soaring 19 feet ceilings and custom built-ins with large windows showcase peaceful greenway views. Multiple fireplaces provide warmth and ambiance, enhancing the inviting atmosphere of the various living areas, including a main floor den which could be used as a bedroom, a lower level family room with a theatre-like setup, and a beautifully landscaped backyard complete with a grand deck and a pool! – ideal for al fresco dining and entertaining. The master suite is a true sanctuary, featuring a luxurious bedroom and ensuite separated by a striking two-way fireplace, creating a spa-like retreat. Two additional bedrooms, a full bathroom, and a conveniently located laundry area are situated on the upper level, along with a bonus room for added flexibility. The attached double garage and thoughtfully designed mudroom provide a seamless transition from the outdoors in. Check out the virtual tour or book your private showing today! (id:51438)
Property Details
|
MLS® Number
|
A2191359 |
|
Property Type
|
Single Family |
|
Neigbourhood
|
West Springs |
|
Community Name
|
West Springs |
|
AmenitiesNearBy
|
Golf Course, Playground, Schools, Shopping |
|
CommunityFeatures
|
Golf Course Development |
|
Features
|
No Smoking Home |
|
ParkingSpaceTotal
|
4 |
|
Plan
|
0712766 |
|
Structure
|
Deck, Dog Run - Fenced In |
Building
|
BathroomTotal
|
4 |
|
BedroomsAboveGround
|
4 |
|
BedroomsBelowGround
|
1 |
|
BedroomsTotal
|
5 |
|
Appliances
|
Washer, Refrigerator, Cooktop - Gas, Dishwasher, Oven, Dryer, Microwave, Hood Fan |
|
BasementDevelopment
|
Finished |
|
BasementType
|
Full (finished) |
|
ConstructedDate
|
2009 |
|
ConstructionStyleAttachment
|
Detached |
|
CoolingType
|
None |
|
ExteriorFinish
|
Stone, Stucco |
|
FireplacePresent
|
Yes |
|
FireplaceTotal
|
3 |
|
FlooringType
|
Carpeted, Ceramic Tile, Hardwood |
|
FoundationType
|
Poured Concrete |
|
HalfBathTotal
|
1 |
|
HeatingType
|
Forced Air |
|
StoriesTotal
|
2 |
|
SizeInterior
|
3297 Sqft |
|
TotalFinishedArea
|
3297 Sqft |
|
Type
|
House |
Parking
Land
|
Acreage
|
No |
|
FenceType
|
Fence |
|
LandAmenities
|
Golf Course, Playground, Schools, Shopping |
|
LandscapeFeatures
|
Landscaped |
|
SizeDepth
|
30.85 M |
|
SizeFrontage
|
15.85 M |
|
SizeIrregular
|
490.00 |
|
SizeTotal
|
490 M2|4,051 - 7,250 Sqft |
|
SizeTotalText
|
490 M2|4,051 - 7,250 Sqft |
|
ZoningDescription
|
R-g |
Rooms
| Level |
Type |
Length |
Width |
Dimensions |
|
Second Level |
Primary Bedroom |
|
|
13.17 Ft x 15.17 Ft |
|
Second Level |
5pc Bathroom |
|
|
15.33 Ft x 9.42 Ft |
|
Second Level |
Other |
|
|
9.17 Ft x 6.17 Ft |
|
Second Level |
Bedroom |
|
|
12.92 Ft x 12.83 Ft |
|
Second Level |
Bedroom |
|
|
12.92 Ft x 11.92 Ft |
|
Second Level |
5pc Bathroom |
|
|
11.92 Ft x 5.92 Ft |
|
Second Level |
Laundry Room |
|
|
8.75 Ft x 5.75 Ft |
|
Second Level |
Bonus Room |
|
|
22.67 Ft x 16.92 Ft |
|
Basement |
Family Room |
|
|
15.50 Ft x 14.25 Ft |
|
Basement |
Recreational, Games Room |
|
|
23.25 Ft x 11.92 Ft |
|
Basement |
Bedroom |
|
|
12.83 Ft x 11.92 Ft |
|
Basement |
3pc Bathroom |
|
|
8.58 Ft x 5.50 Ft |
|
Main Level |
Living Room |
|
|
16.00 Ft x 15.92 Ft |
|
Main Level |
Living Room/dining Room |
|
|
11.83 Ft x 8.67 Ft |
|
Main Level |
Kitchen |
|
|
14.83 Ft x 14.75 Ft |
|
Main Level |
Dining Room |
|
|
14.08 Ft x 12.92 Ft |
|
Main Level |
2pc Bathroom |
|
|
5.92 Ft x 5.00 Ft |
|
Main Level |
Bedroom |
|
|
12.08 Ft x 8.92 Ft |
https://www.realtor.ca/real-estate/27862708/79-wentworth-hill-sw-calgary-west-springs



















































