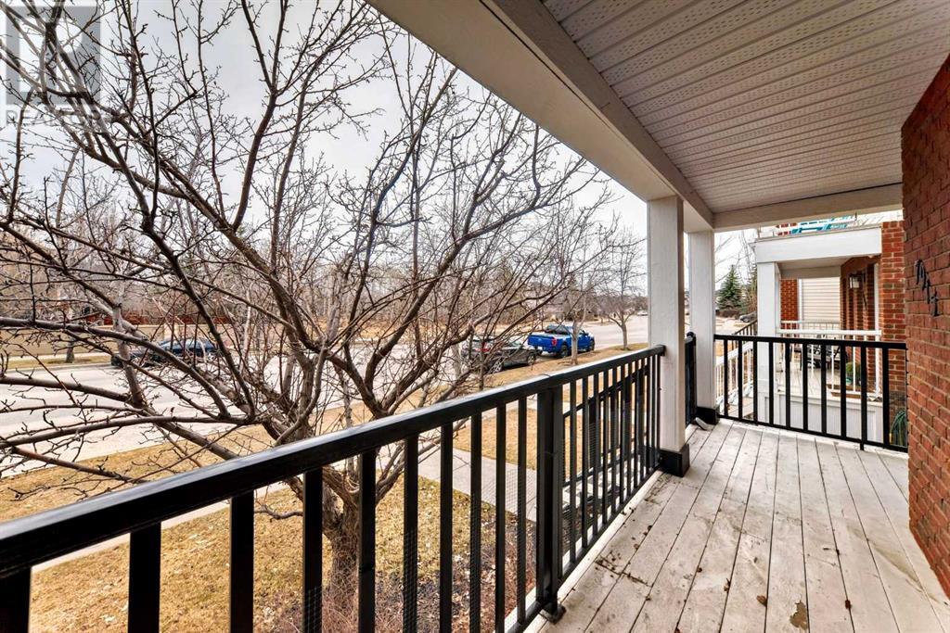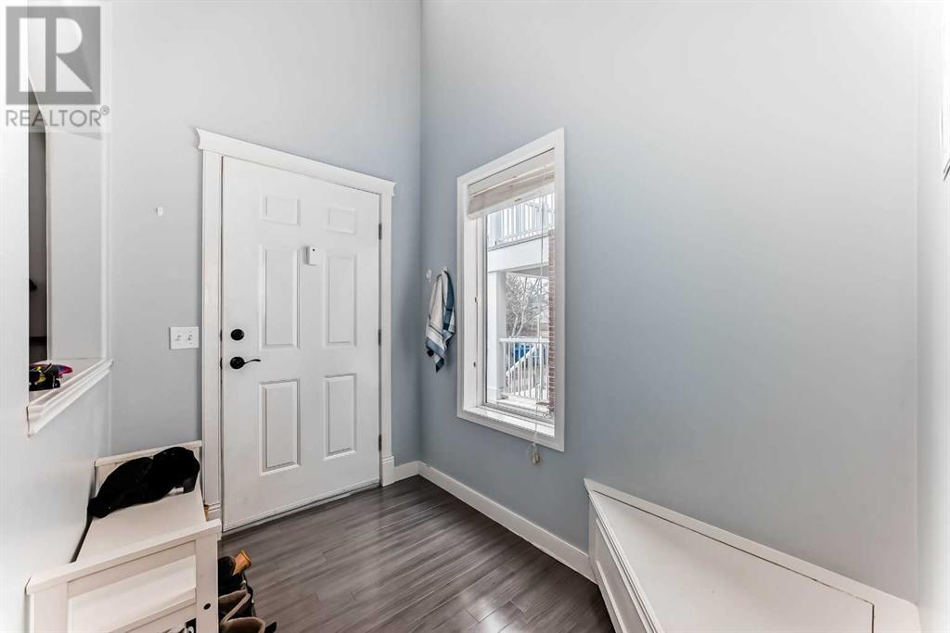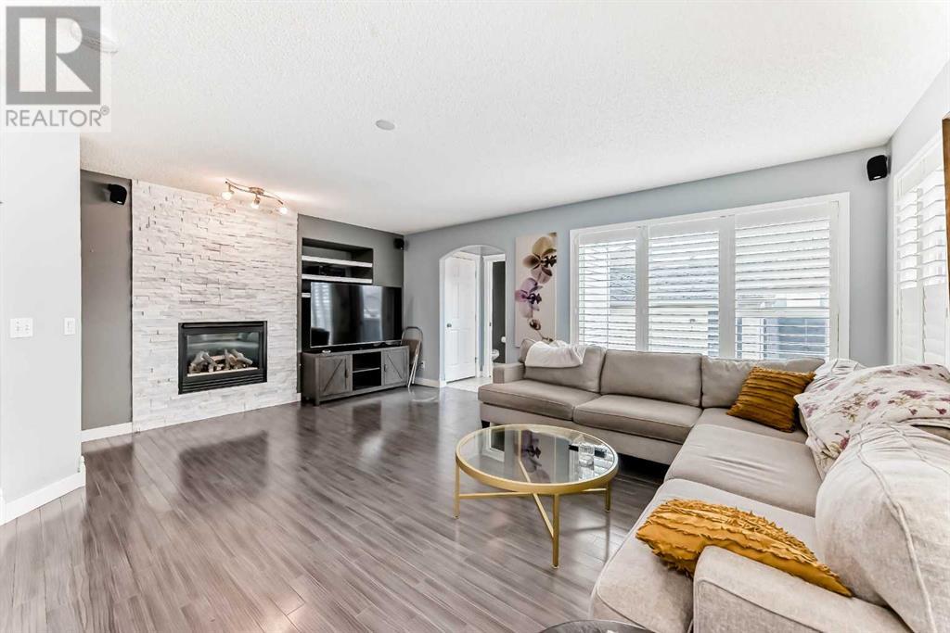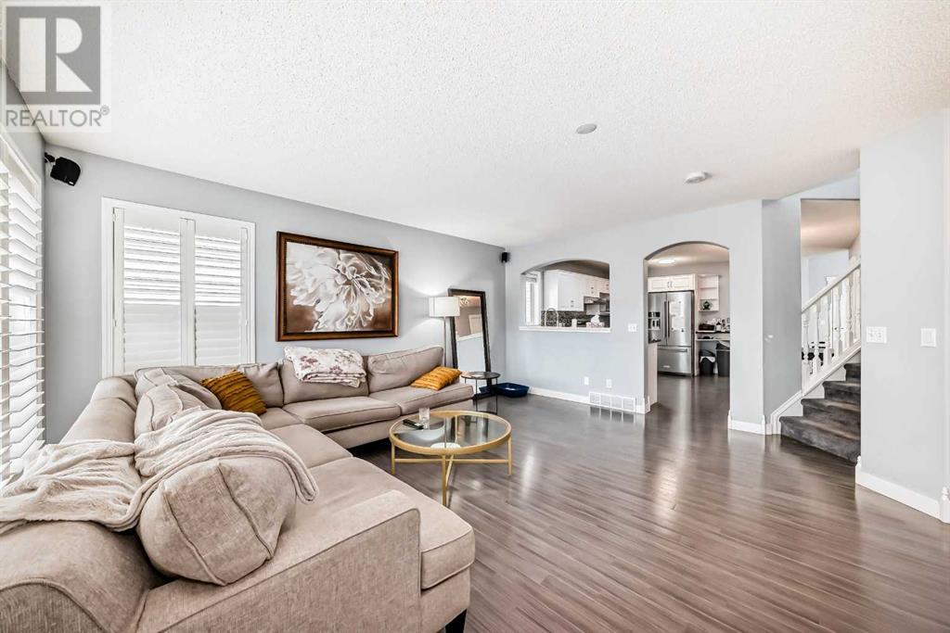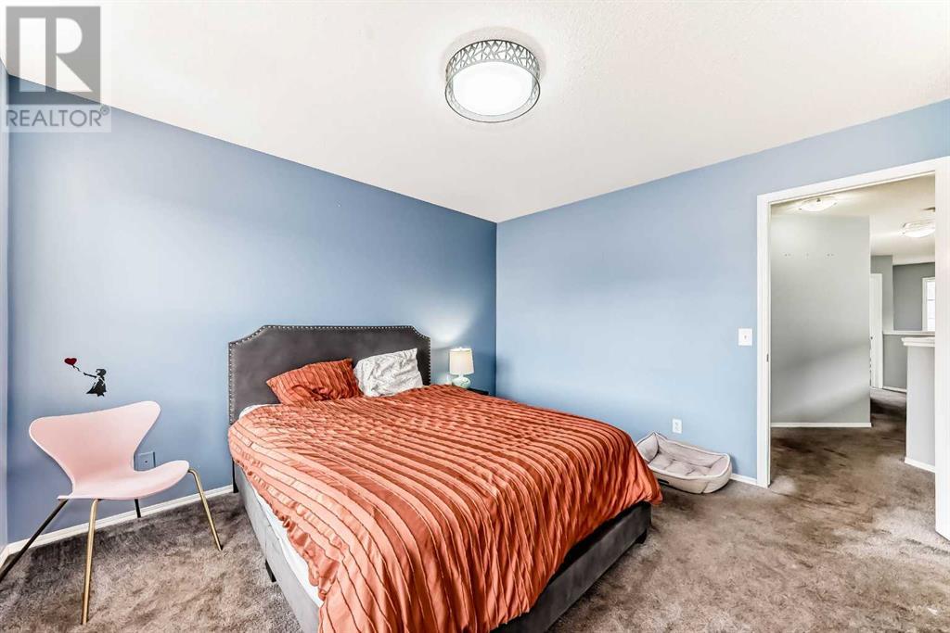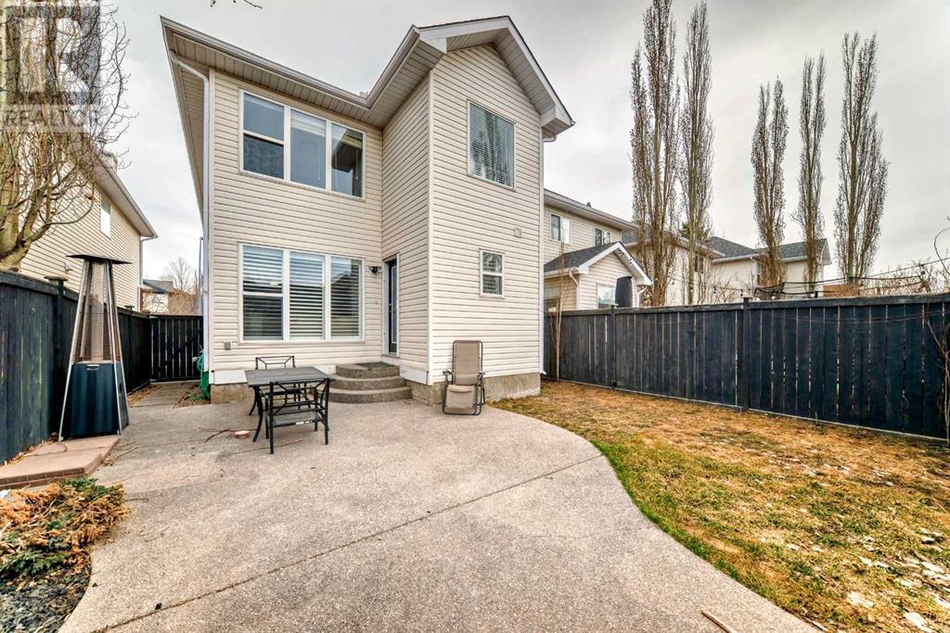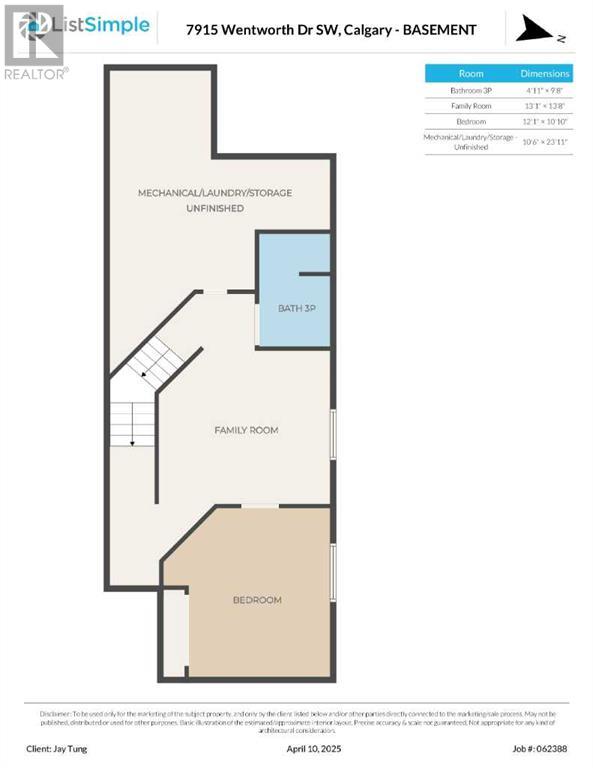4 Bedroom
4 Bathroom
1,738 ft2
Fireplace
Central Air Conditioning
Other, Forced Air
$789,900
Experience modern living in this meticulously updated two-story home. Recent enhancements include a 2021 roof, central air conditioning, and a stunning stone gas fireplace. Enjoy the durable vinyl plank flooring, a contemporary kitchen with granite countertops, and plantation shutters that flood the main level with natural light. The spacious living and dining areas are perfect for entertaining. Upstairs, three bedrooms, including a primary suite with a walk-in closet and a luxurious 4-piece ensuite with a jacuzzi tub, offer comfort and style. A fully finished basement provides additional living space with a family room, fourth bedroom, bathroom, den, and ample storage. Outside, a double detached garage, full front porch, balcony, and large aggregate patio with a modern shed create an ideal outdoor retreat. The low-maintenance landscaping and fenced yard ensure privacy and tranquility. Located directly across from Wentworth Link Park, this home offers easy access to public transport, amenities, schools, and scenic pathways. (id:51438)
Property Details
|
MLS® Number
|
A2211094 |
|
Property Type
|
Single Family |
|
Neigbourhood
|
Wentworth |
|
Community Name
|
West Springs |
|
Amenities Near By
|
Playground, Schools, Shopping |
|
Parking Space Total
|
2 |
|
Plan
|
0010004 |
Building
|
Bathroom Total
|
4 |
|
Bedrooms Above Ground
|
3 |
|
Bedrooms Below Ground
|
1 |
|
Bedrooms Total
|
4 |
|
Appliances
|
Washer, Refrigerator, Dishwasher, Stove, Dryer, Hood Fan, Window Coverings |
|
Basement Development
|
Finished |
|
Basement Type
|
Full (finished) |
|
Constructed Date
|
2000 |
|
Construction Material
|
Wood Frame |
|
Construction Style Attachment
|
Detached |
|
Cooling Type
|
Central Air Conditioning |
|
Exterior Finish
|
Brick, Vinyl Siding |
|
Fireplace Present
|
Yes |
|
Fireplace Total
|
1 |
|
Flooring Type
|
Carpeted, Ceramic Tile, Hardwood |
|
Foundation Type
|
Poured Concrete |
|
Half Bath Total
|
1 |
|
Heating Fuel
|
Natural Gas |
|
Heating Type
|
Other, Forced Air |
|
Stories Total
|
2 |
|
Size Interior
|
1,738 Ft2 |
|
Total Finished Area
|
1738 Sqft |
|
Type
|
House |
Parking
Land
|
Acreage
|
No |
|
Fence Type
|
Fence |
|
Land Amenities
|
Playground, Schools, Shopping |
|
Size Depth
|
34.99 M |
|
Size Frontage
|
8.42 M |
|
Size Irregular
|
295.00 |
|
Size Total
|
295 M2|0-4,050 Sqft |
|
Size Total Text
|
295 M2|0-4,050 Sqft |
|
Zoning Description
|
R-g |
Rooms
| Level |
Type |
Length |
Width |
Dimensions |
|
Basement |
3pc Bathroom |
|
|
4.92 Ft x 9.67 Ft |
|
Basement |
Recreational, Games Room |
|
|
13.08 Ft x 13.67 Ft |
|
Basement |
Bedroom |
|
|
12.08 Ft x 10.83 Ft |
|
Main Level |
2pc Bathroom |
|
|
2.83 Ft x 8.00 Ft |
|
Main Level |
Living Room |
|
|
16.25 Ft x 18.00 Ft |
|
Main Level |
Kitchen |
|
|
8.92 Ft x 13.83 Ft |
|
Main Level |
Breakfast |
|
|
7.00 Ft x 10.58 Ft |
|
Main Level |
Dining Room |
|
|
12.00 Ft x 11.75 Ft |
|
Main Level |
Foyer |
|
|
5.50 Ft x 7.83 Ft |
|
Upper Level |
4pc Bathroom |
|
|
8.00 Ft x 11.92 Ft |
|
Upper Level |
Primary Bedroom |
|
|
12.17 Ft x 12.08 Ft |
|
Upper Level |
4pc Bathroom |
|
|
7.17 Ft x 7.25 Ft |
|
Upper Level |
Bedroom |
|
|
10.42 Ft x 10.33 Ft |
|
Upper Level |
Bedroom |
|
|
12.08 Ft x 9.92 Ft |
https://www.realtor.ca/real-estate/28159170/7915-wentworth-drive-sw-calgary-west-springs


