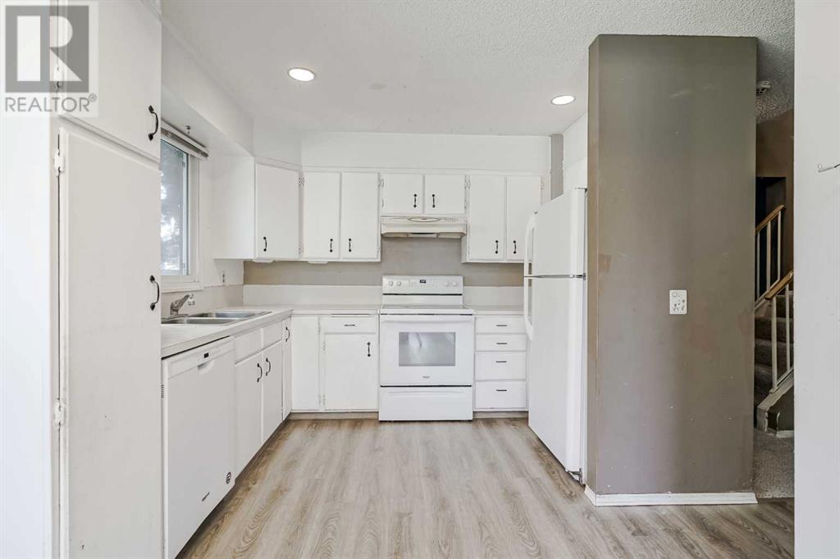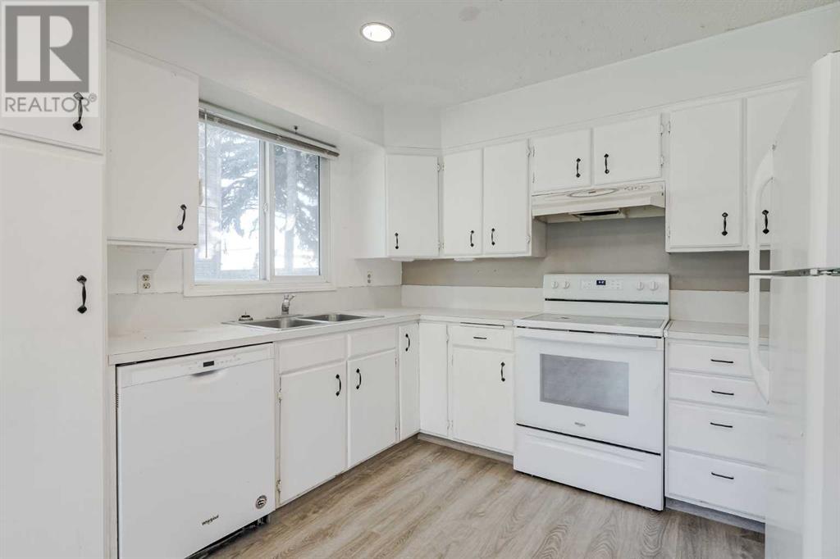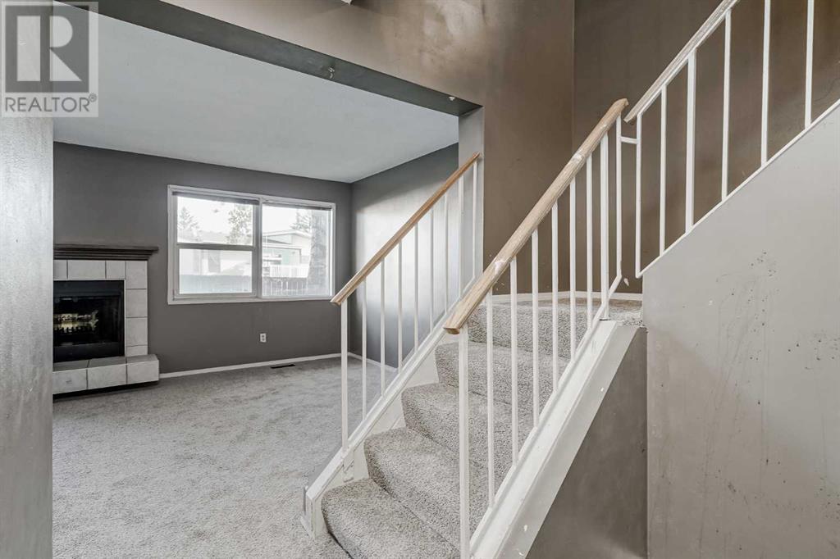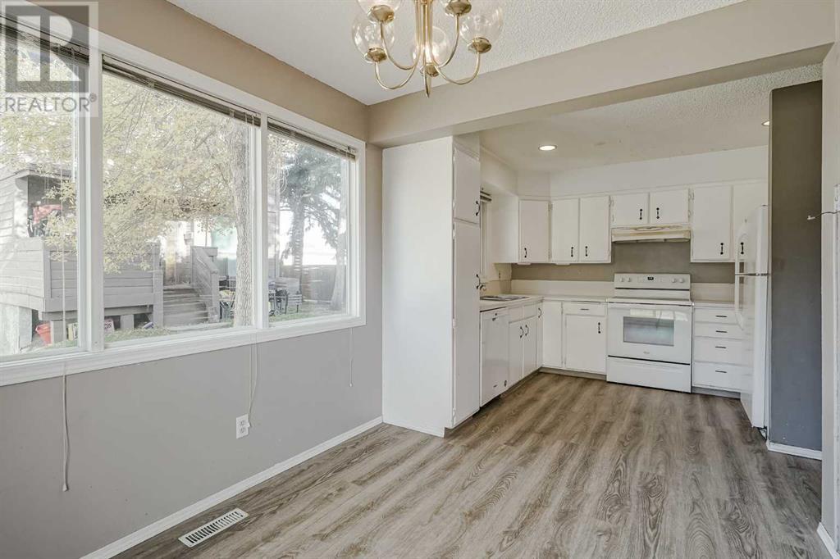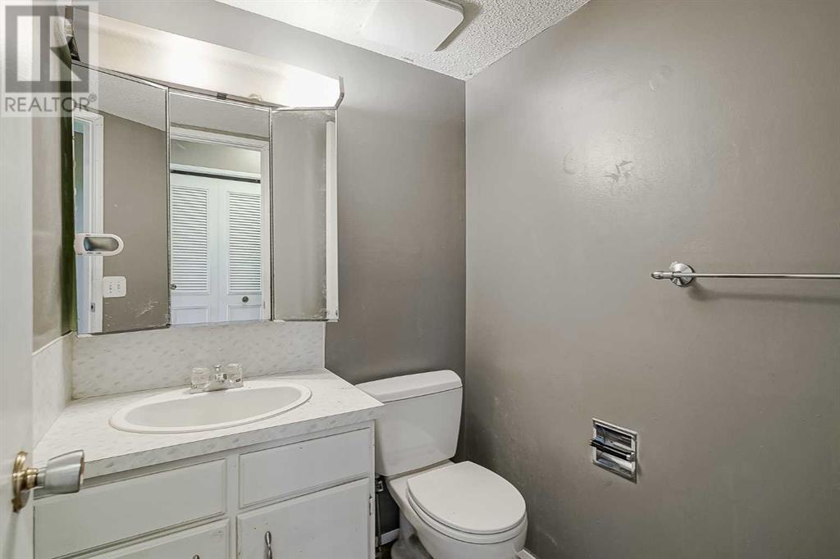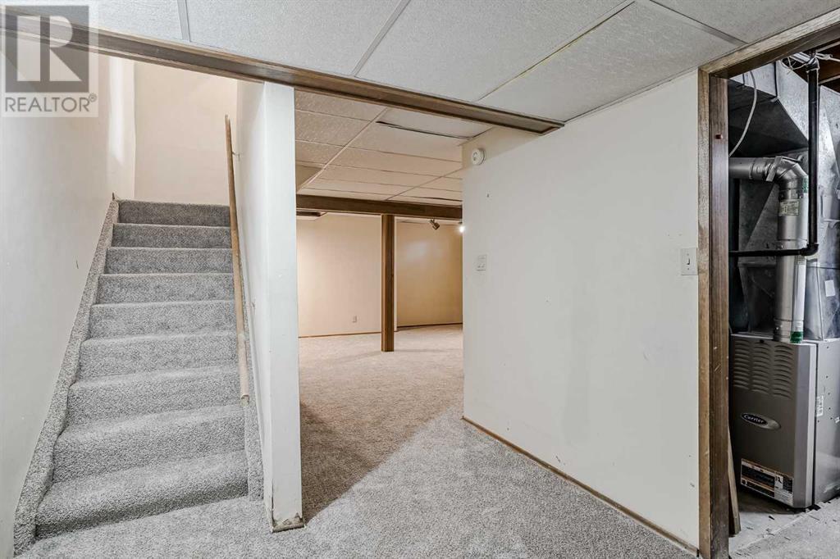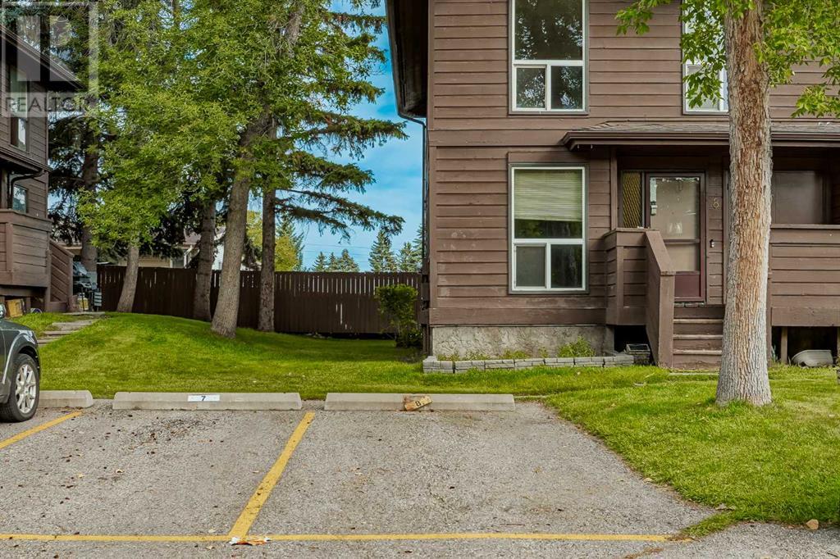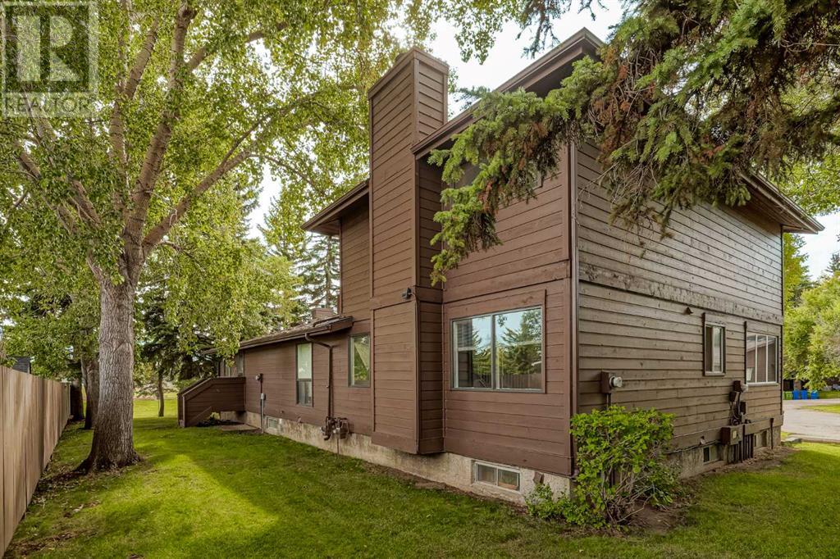8, 336 Rundlehill Drive Ne Calgary, Alberta T1Y 2Y2
$300,000Maintenance, Condominium Amenities, Common Area Maintenance, Ground Maintenance, Parking, Property Management, Reserve Fund Contributions, Sewer, Waste Removal, Water
$460.68 Monthly
Maintenance, Condominium Amenities, Common Area Maintenance, Ground Maintenance, Parking, Property Management, Reserve Fund Contributions, Sewer, Waste Removal, Water
$460.68 MonthlyBeautifully renovated 3-bedroom, 3-bathroom townhome in the heart of Rundle offers 1,278 sq ft of comfortable, bright living space, ideally located at the back of a quiet, family-friendly complex for added privacy and easy access. Just renovated this fully finished home features brand-new carpet, fresh paint, updated lighting, and modernized bathrooms, ensuring a fresh, contemporary feel. The kitchen has been enhanced with a new hood fan, adding both style and functionality, while the entire home has been professionally cleaned, making it move-in ready. Comes with a storage space on the front porch for those larger items. Rundle is a vibrant community offering a wide range of amenities nearby, including schools, parks, and a recreation center, making it an ideal location for families. You’re also close to shopping, dining, and public transit, providing convenience at every turn. This townhome comes with an included parking stall and offers excellent value in a welcoming neighbourhood with plenty of local activities and services to enjoy (id:51438)
Property Details
| MLS® Number | A2173011 |
| Property Type | Single Family |
| Neigbourhood | Rundle |
| Community Name | Rundle |
| AmenitiesNearBy | Park, Playground, Schools, Shopping |
| CommunityFeatures | Pets Allowed With Restrictions |
| Features | No Smoking Home, Level |
| ParkingSpaceTotal | 1 |
| Plan | 7611315 |
Building
| BathroomTotal | 3 |
| BedroomsAboveGround | 3 |
| BedroomsTotal | 3 |
| Appliances | Refrigerator, Dishwasher, Stove, Hood Fan, Washer & Dryer |
| BasementDevelopment | Finished |
| BasementType | Full (finished) |
| ConstructedDate | 1976 |
| ConstructionMaterial | Wood Frame |
| ConstructionStyleAttachment | Attached |
| CoolingType | None |
| FireplacePresent | Yes |
| FireplaceTotal | 1 |
| FlooringType | Carpeted, Ceramic Tile, Vinyl Plank |
| FoundationType | Poured Concrete |
| HalfBathTotal | 2 |
| HeatingType | Other, Forced Air |
| StoriesTotal | 2 |
| SizeInterior | 1278.37 Sqft |
| TotalFinishedArea | 1278.37 Sqft |
| Type | Row / Townhouse |
Parking
| Other |
Land
| Acreage | No |
| FenceType | Partially Fenced |
| LandAmenities | Park, Playground, Schools, Shopping |
| LandscapeFeatures | Landscaped, Lawn |
| SizeTotalText | Unknown |
| ZoningDescription | M-c1 |
Rooms
| Level | Type | Length | Width | Dimensions |
|---|---|---|---|---|
| Basement | Family Room | 14.00 Ft x 15.50 Ft | ||
| Basement | Laundry Room | 11.25 Ft x 12.25 Ft | ||
| Main Level | Other | 3.92 Ft x 5.25 Ft | ||
| Main Level | Kitchen | 8.25 Ft x 9.50 Ft | ||
| Main Level | Dining Room | 8.25 Ft x 9.42 Ft | ||
| Main Level | Living Room | 10.75 Ft x 20.25 Ft | ||
| Main Level | 2pc Bathroom | 4.92 Ft x 5.17 Ft | ||
| Upper Level | Primary Bedroom | 11.08 Ft x 13.67 Ft | ||
| Upper Level | Bedroom | 9.08 Ft x 13.33 Ft | ||
| Upper Level | Bedroom | 8.50 Ft x 9.42 Ft | ||
| Upper Level | 4pc Bathroom | 4.92 Ft x 9.08 Ft | ||
| Upper Level | 2pc Bathroom | 6.33 Ft x 6.42 Ft |
https://www.realtor.ca/real-estate/27549774/8-336-rundlehill-drive-ne-calgary-rundle
Interested?
Contact us for more information


