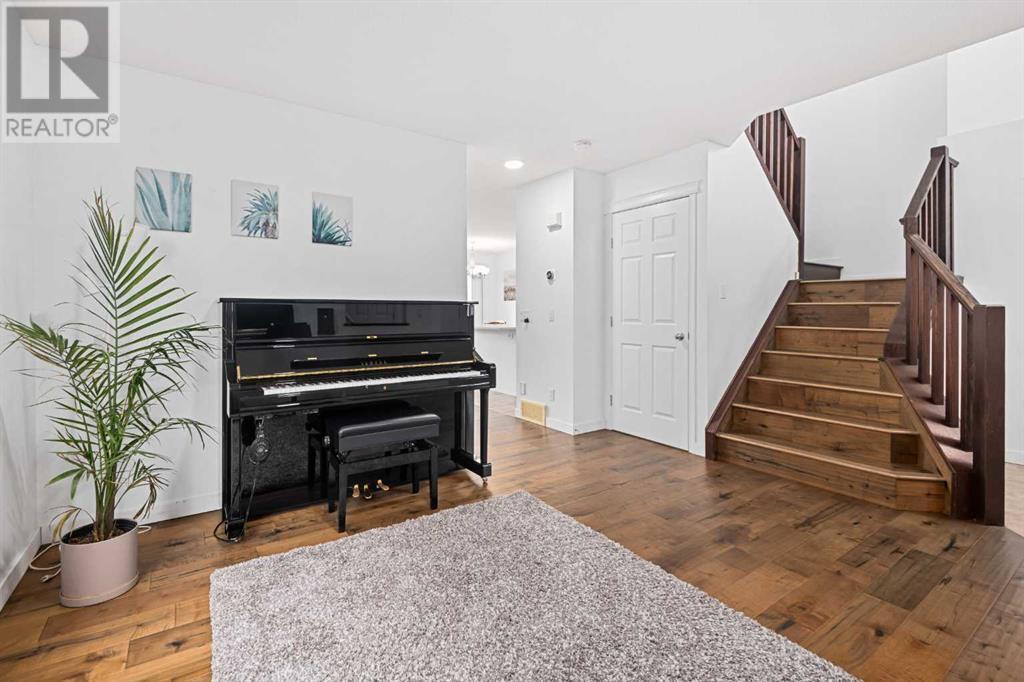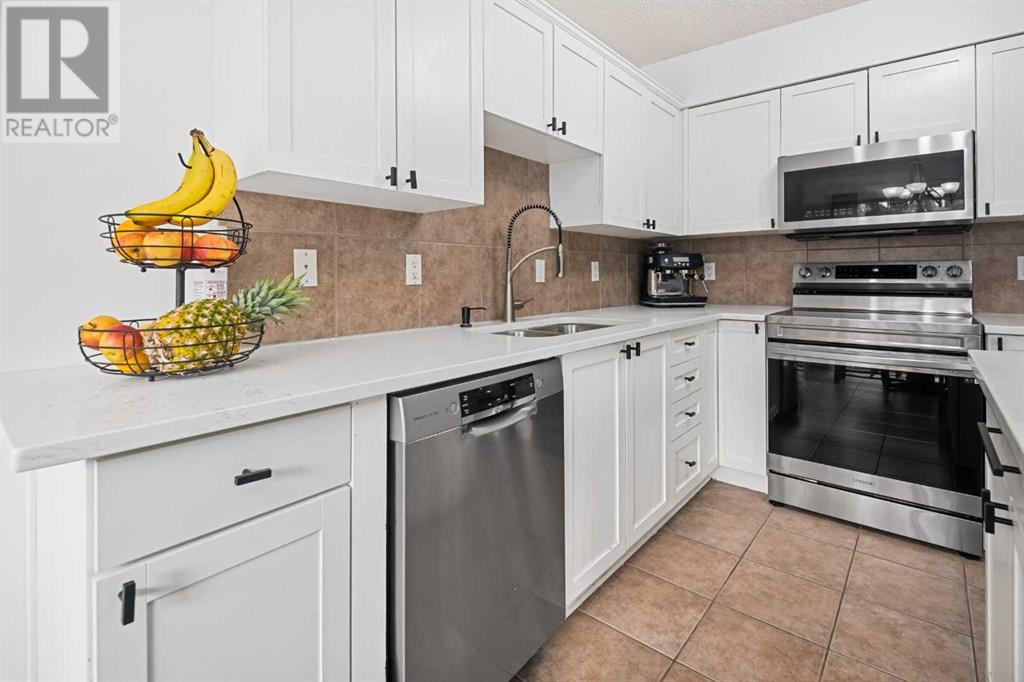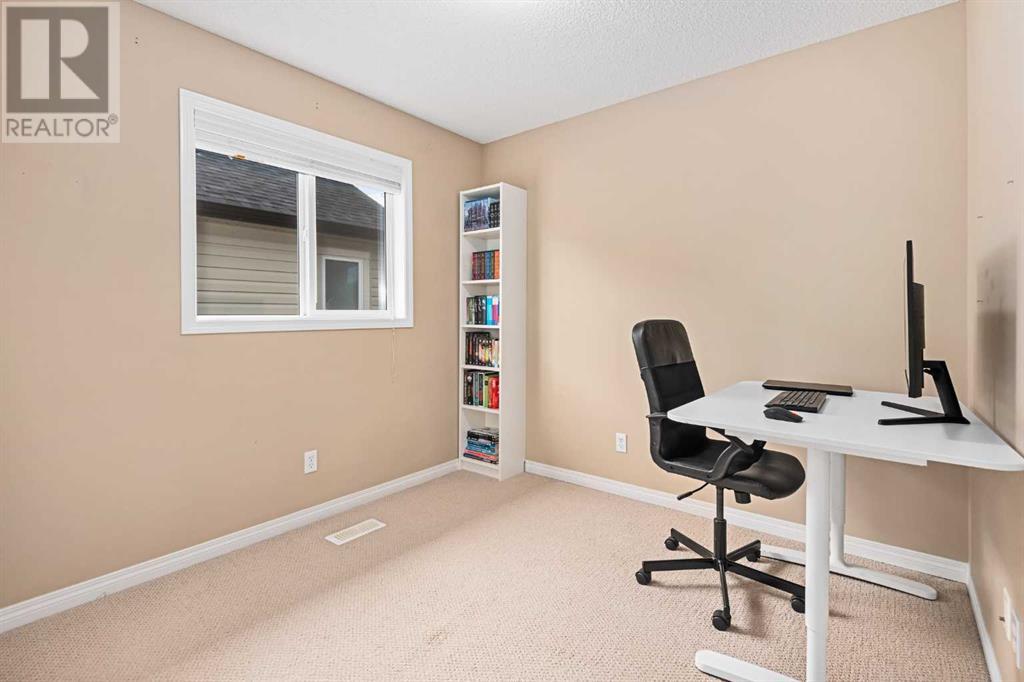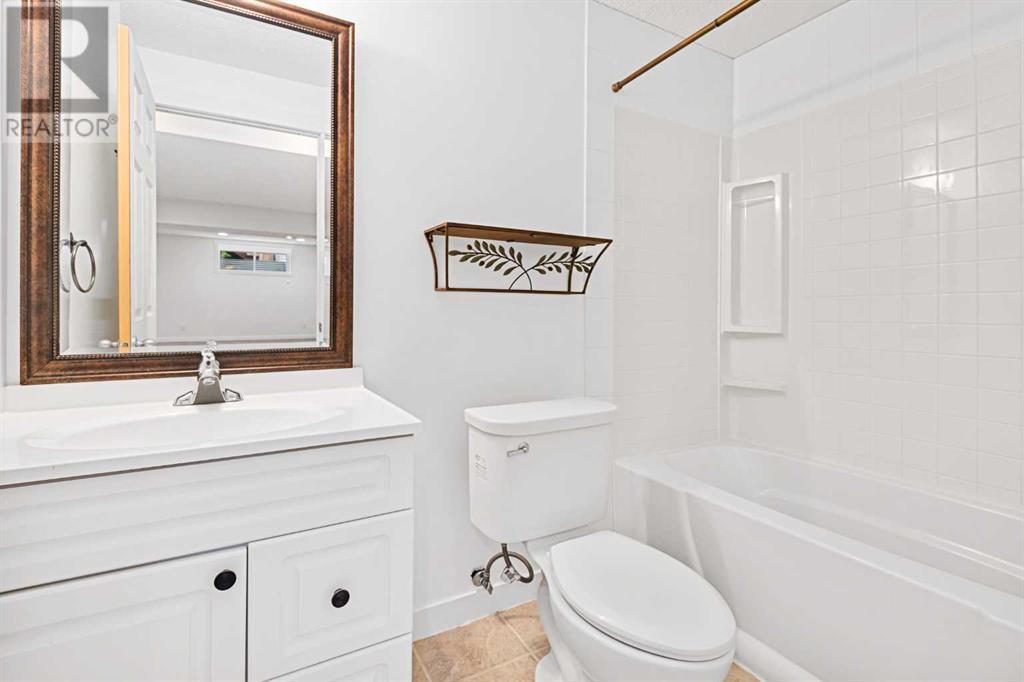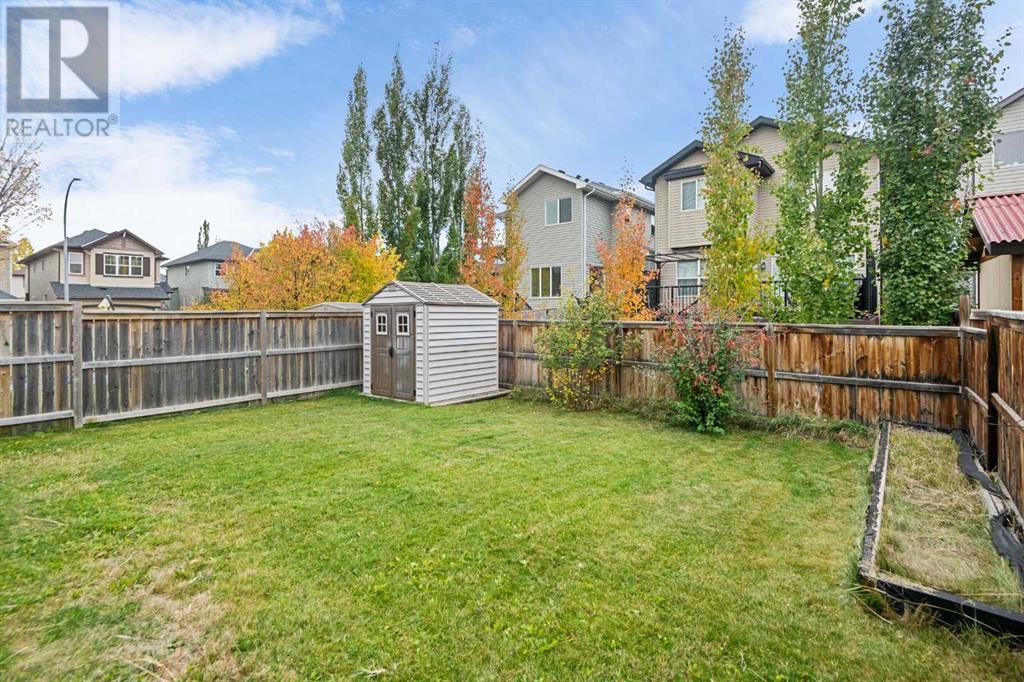3 Bedroom
4 Bathroom
1627 sqft
Fireplace
Central Air Conditioning
Forced Air
$669,900
Welcome to this beautifully maintained 3-bedroom home, offering 2,461 sq. ft. of finished living space in the family-friendly community of Bridlewood.This property combines modern finishes with thoughtful upgrades, making it ideal for those seeking both comfort and convenience. The main floor features stunning engineered hardwood flooring, creating a warm and inviting atmosphere.Upstairs, you'll find 3 spacious bedrooms, while the fully finished basement provides additional living space, perfect for recreation or relaxation. The kitchen is a true chef’s delight, equipped with sleek quartz countertops, stainless steel appliances, and abundant storage.Designed for year-round comfort, the home includes centralized air conditioning and a water softener system. For added durability, the roof is fitted with hail-resistant shingles. The double attached garage provides both convenience and ample storage space.Located just minutes from schools, public transportation, grocery stores, banks, restaurants, coffee shops, and other amenities, this home offers the perfect balance of modern living and easy access to everything you need. (id:51438)
Property Details
|
MLS® Number
|
A2171715 |
|
Property Type
|
Single Family |
|
Neigbourhood
|
Bridlewood |
|
Community Name
|
Bridlewood |
|
AmenitiesNearBy
|
Park, Schools, Shopping |
|
ParkingSpaceTotal
|
4 |
|
Plan
|
0613378 |
|
Structure
|
Deck |
Building
|
BathroomTotal
|
4 |
|
BedroomsAboveGround
|
3 |
|
BedroomsTotal
|
3 |
|
Appliances
|
Washer, Refrigerator, Oven - Electric, Water Softener, Dryer, Microwave Range Hood Combo |
|
BasementDevelopment
|
Finished |
|
BasementType
|
Full (finished) |
|
ConstructedDate
|
2006 |
|
ConstructionMaterial
|
Wood Frame |
|
ConstructionStyleAttachment
|
Detached |
|
CoolingType
|
Central Air Conditioning |
|
ExteriorFinish
|
Stone, Vinyl Siding |
|
FireplacePresent
|
Yes |
|
FireplaceTotal
|
1 |
|
FlooringType
|
Carpeted, Ceramic Tile, Hardwood, Laminate |
|
FoundationType
|
Poured Concrete |
|
HalfBathTotal
|
1 |
|
HeatingType
|
Forced Air |
|
StoriesTotal
|
2 |
|
SizeInterior
|
1627 Sqft |
|
TotalFinishedArea
|
1627 Sqft |
|
Type
|
House |
Parking
Land
|
Acreage
|
No |
|
FenceType
|
Fence |
|
LandAmenities
|
Park, Schools, Shopping |
|
SizeIrregular
|
352.00 |
|
SizeTotal
|
352 M2|0-4,050 Sqft |
|
SizeTotalText
|
352 M2|0-4,050 Sqft |
|
ZoningDescription
|
R-g |
Rooms
| Level |
Type |
Length |
Width |
Dimensions |
|
Basement |
Family Room |
|
|
33.58 Ft x 19.92 Ft |
|
Basement |
Furnace |
|
|
13.67 Ft x 11.08 Ft |
|
Basement |
Storage |
|
|
8.00 Ft x 6.75 Ft |
|
Basement |
4pc Bathroom |
|
|
8.50 Ft x 5.00 Ft |
|
Main Level |
Living Room |
|
|
14.25 Ft x 13.58 Ft |
|
Main Level |
Kitchen |
|
|
10.42 Ft x 9.58 Ft |
|
Main Level |
Dining Room |
|
|
9.58 Ft x 7.83 Ft |
|
Main Level |
Family Room |
|
|
16.42 Ft x 13.42 Ft |
|
Main Level |
Laundry Room |
|
|
6.67 Ft x 6.17 Ft |
|
Main Level |
Foyer |
|
|
14.17 Ft x 11.08 Ft |
|
Main Level |
2pc Bathroom |
|
|
7.50 Ft x 3.17 Ft |
|
Upper Level |
Primary Bedroom |
|
|
15.92 Ft x 11.75 Ft |
|
Upper Level |
Bedroom |
|
|
11.08 Ft x 9.08 Ft |
|
Upper Level |
Bedroom |
|
|
12.08 Ft x 8.58 Ft |
|
Upper Level |
4pc Bathroom |
|
|
9.00 Ft x 8.25 Ft |
|
Upper Level |
4pc Bathroom |
|
|
8.33 Ft x 6.83 Ft |
https://www.realtor.ca/real-estate/27523970/8-bridleridge-lane-sw-calgary-bridlewood









