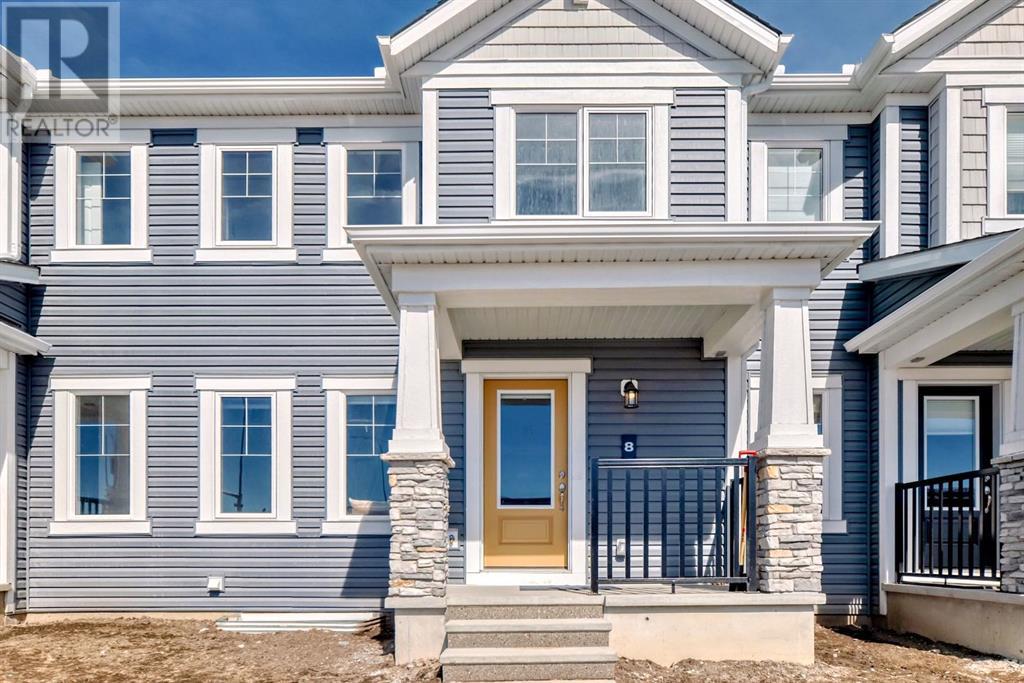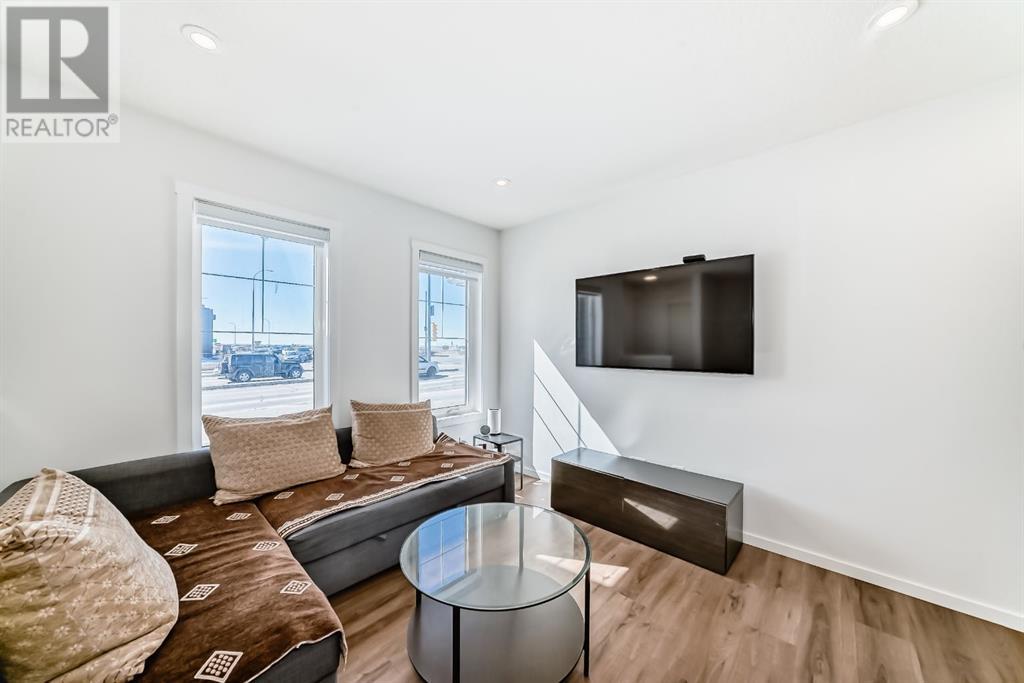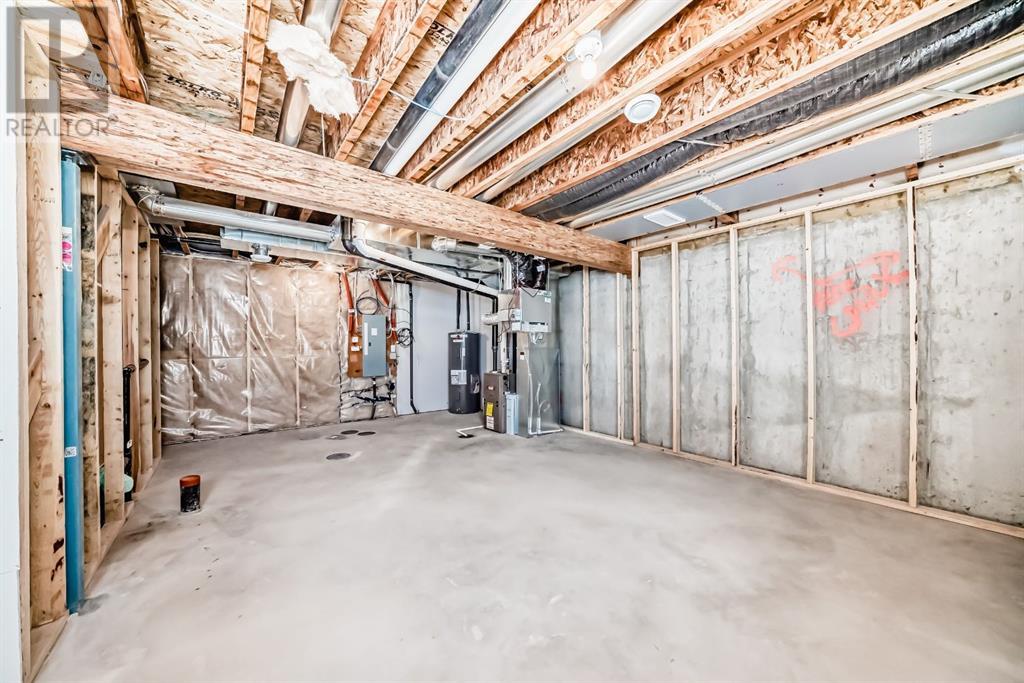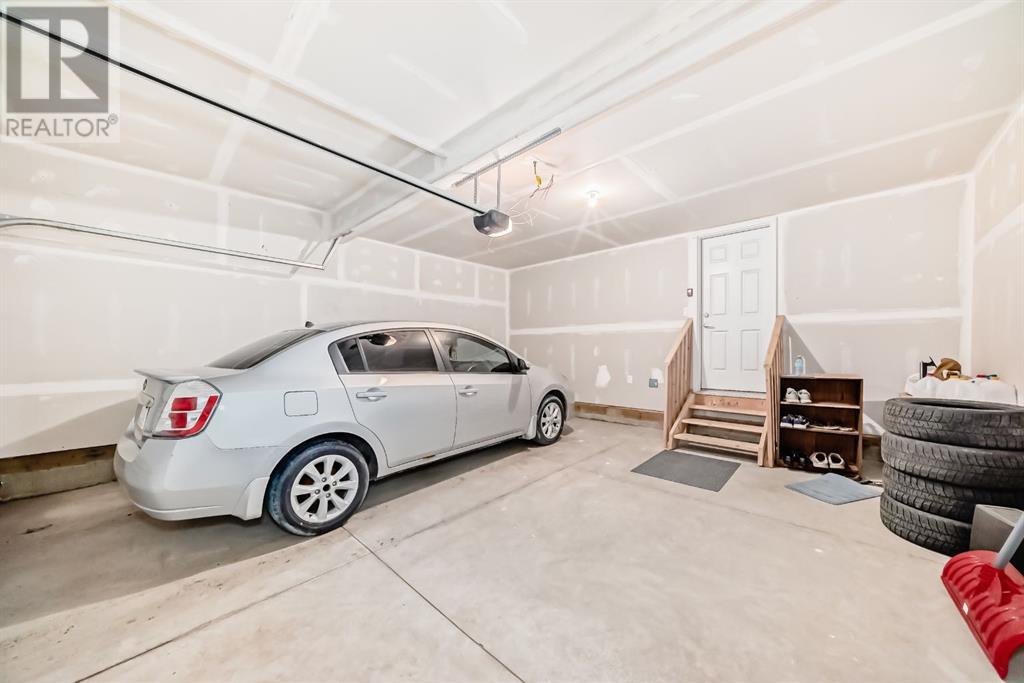8 Cityscape Boulevard Ne Calgary, Alberta T3N 0N8
3 Bedroom
3 Bathroom
1,436 ft2
None
Forced Air
$555,000
NO CONDO FEES | BRAND NEW TOWNHOUSE | DOUBLE ATTACHED GARAGE | PRIME LOCATION Welcome to this brand new 3-bedroom, 2.5-bathroom townhouse with no condo fees, offering a double attached garage, a modern open-concept layout, a stylish kitchen with quartz countertops and stainless steel appliances, luxury vinyl plank flooring on the main floor, a spacious primary suite with a walk-in closet, ensuite, and private balcony, all in a prime location just minutes from transit, shopping, Stoney Trail, and the Calgary International Airport—perfect for comfortable, connected living. (id:51438)
Property Details
| MLS® Number | A2208932 |
| Property Type | Single Family |
| Neigbourhood | Cityscape |
| Community Name | Cityscape |
| Amenities Near By | Park, Playground, Shopping |
| Features | Back Lane, No Animal Home, No Smoking Home |
| Parking Space Total | 2 |
| Plan | 2110592 |
| Structure | Porch |
Building
| Bathroom Total | 3 |
| Bedrooms Above Ground | 3 |
| Bedrooms Total | 3 |
| Appliances | Washer, Refrigerator, Dishwasher, Stove, Dryer, Microwave Range Hood Combo |
| Basement Type | None |
| Constructed Date | 2025 |
| Construction Style Attachment | Attached |
| Cooling Type | None |
| Exterior Finish | Vinyl Siding |
| Flooring Type | Carpeted, Vinyl Plank |
| Foundation Type | Poured Concrete |
| Half Bath Total | 1 |
| Heating Type | Forced Air |
| Stories Total | 2 |
| Size Interior | 1,436 Ft2 |
| Total Finished Area | 1436 Sqft |
| Type | Row / Townhouse |
Parking
| Attached Garage | 2 |
Land
| Acreage | No |
| Fence Type | Not Fenced |
| Land Amenities | Park, Playground, Shopping |
| Size Depth | 21.07 M |
| Size Frontage | 6.07 M |
| Size Irregular | 127.89 |
| Size Total | 127.89 M2|0-4,050 Sqft |
| Size Total Text | 127.89 M2|0-4,050 Sqft |
| Zoning Description | Dc |
Rooms
| Level | Type | Length | Width | Dimensions |
|---|---|---|---|---|
| Second Level | Primary Bedroom | 13.67 Ft x 10.58 Ft | ||
| Second Level | 4pc Bathroom | 10.00 Ft x 8.08 Ft | ||
| Second Level | Bedroom | 12.42 Ft x 9.50 Ft | ||
| Second Level | 4pc Bathroom | 4.92 Ft x 12.50 Ft | ||
| Second Level | Bedroom | 10.42 Ft x 9.08 Ft | ||
| Main Level | 2pc Bathroom | 6.00 Ft x 4.92 Ft |
https://www.realtor.ca/real-estate/28128101/8-cityscape-boulevard-ne-calgary-cityscape
Contact Us
Contact us for more information

























