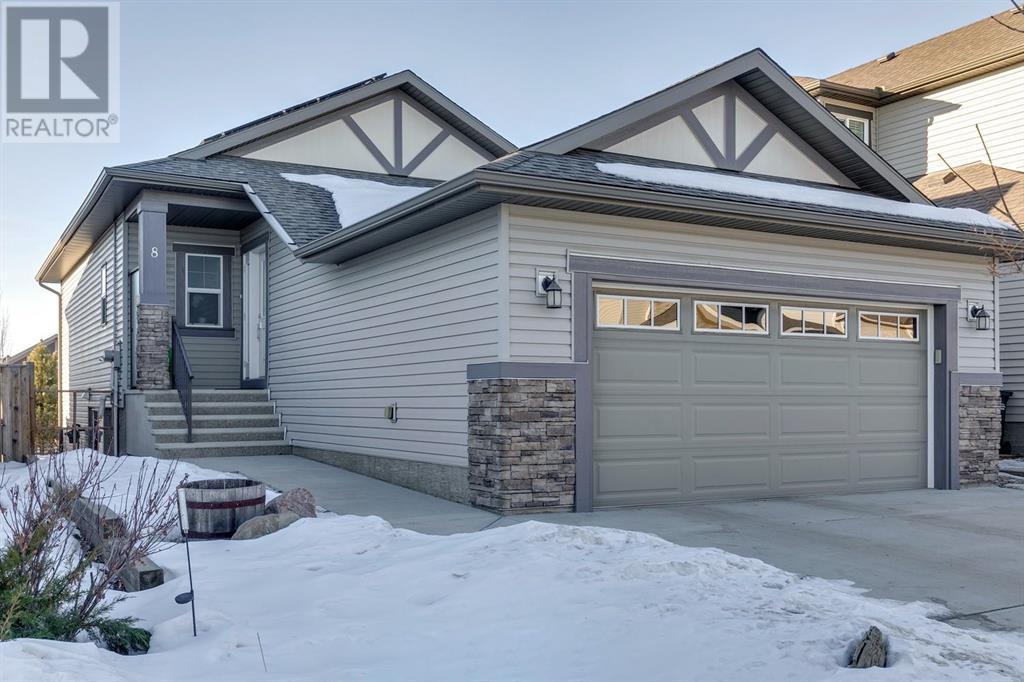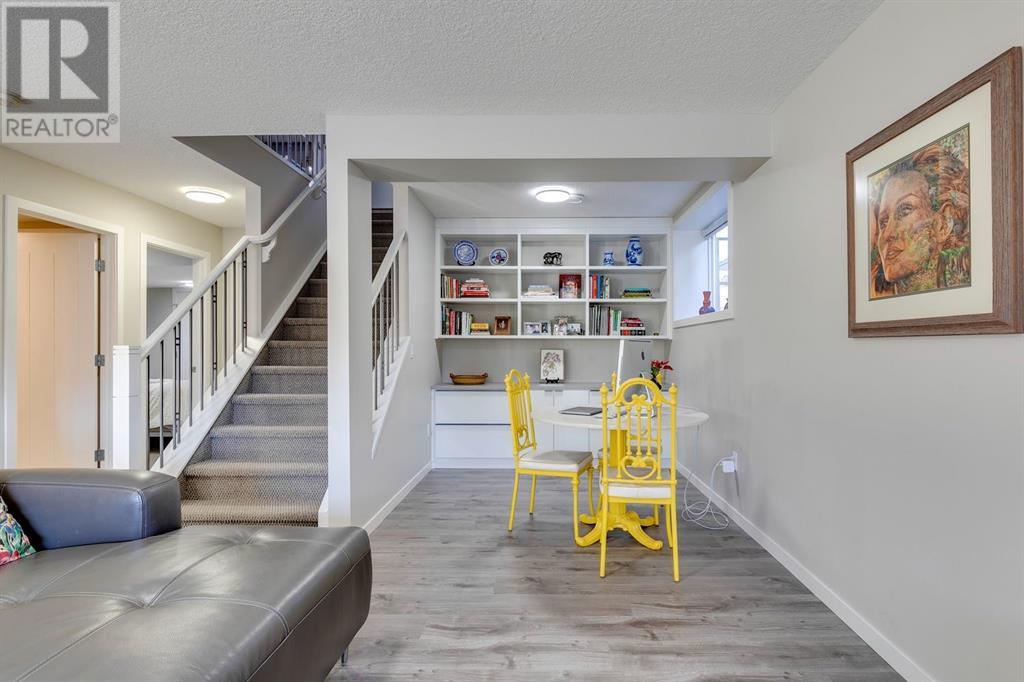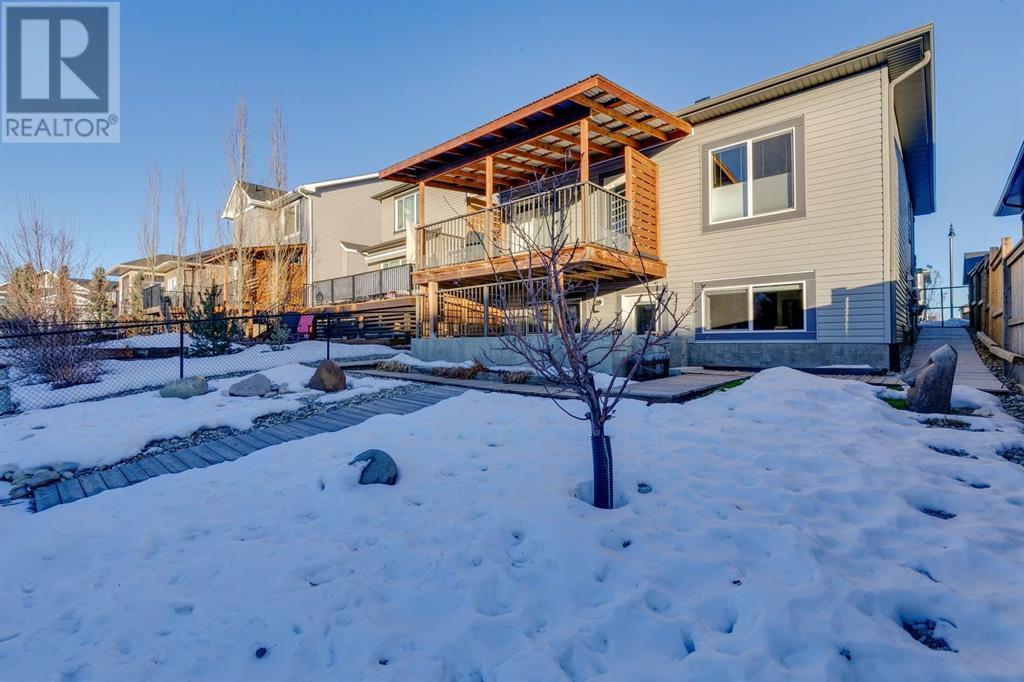3 Bedroom
3 Bathroom
1065 sqft
Bungalow
Fireplace
None
Forced Air
$799,000
WALKOUT BSMT, IMMACULATE HOME, BACKING ONTO A GREEN BELT!! This beautiful home offers the perfect combination of luxury, functionality, and energy efficiency. Featuring durable luxury vinyl flooring throughout the main level and basement, the space flows seamlessly with a spacious and inviting layout. The large, functional kitchen is a chef’s dream, complete with custom pull-out drawers for easy organization. Enjoy your meals in the bright, open dining area, leading into a large bright living room with beautiful fireplace and direct access to the upper deck, perfect for outdoor entertaining. Relax under the pergola and take in the professionally landscaped backyard with no maintenance, offering privacy and tranquility as it backs onto lush green belt. The main floor features a generous primary bedroom suite with a spa-like ensuite and a walk-in closet, providing the perfect retreat. Downstairs, the walk-out basement boasts two additional bedrooms, one with a jack and Jill bathroom / ensuite and a large recreation room, offering plenty of space for family and guests. This home is designed with convenience in mind, featuring California Closets for optimal storage, solar panels for energy efficiency, and an EV charging station for modern-day convenience. Enjoy the best of both worlds – a quiet retreat with easy access to nature, a kids playground and beautiful pond while still being close to all amenities. Don’t miss your chance to make this exceptional property your new home! (id:51438)
Property Details
|
MLS® Number
|
A2189654 |
|
Property Type
|
Single Family |
|
Neigbourhood
|
Drake Landing |
|
Community Name
|
Drake Landing |
|
AmenitiesNearBy
|
Park, Playground, Schools, Shopping |
|
Features
|
Pvc Window, Closet Organizers |
|
ParkingSpaceTotal
|
4 |
|
Plan
|
1510554 |
|
Structure
|
Deck |
Building
|
BathroomTotal
|
3 |
|
BedroomsAboveGround
|
1 |
|
BedroomsBelowGround
|
2 |
|
BedroomsTotal
|
3 |
|
Appliances
|
Washer, Refrigerator, Water Softener, Dishwasher, Stove, Hood Fan, Window Coverings, Garage Door Opener |
|
ArchitecturalStyle
|
Bungalow |
|
BasementDevelopment
|
Finished |
|
BasementFeatures
|
Walk Out |
|
BasementType
|
Full (finished) |
|
ConstructedDate
|
2017 |
|
ConstructionStyleAttachment
|
Detached |
|
CoolingType
|
None |
|
ExteriorFinish
|
Stone, Vinyl Siding |
|
FireplacePresent
|
Yes |
|
FireplaceTotal
|
1 |
|
FlooringType
|
Carpeted, Ceramic Tile, Vinyl Plank |
|
FoundationType
|
Poured Concrete |
|
HalfBathTotal
|
1 |
|
HeatingType
|
Forced Air |
|
StoriesTotal
|
1 |
|
SizeInterior
|
1065 Sqft |
|
TotalFinishedArea
|
1065 Sqft |
|
Type
|
House |
Parking
Land
|
Acreage
|
No |
|
FenceType
|
Fence |
|
LandAmenities
|
Park, Playground, Schools, Shopping |
|
SizeDepth
|
35.75 M |
|
SizeFrontage
|
11 M |
|
SizeIrregular
|
4233.00 |
|
SizeTotal
|
4233 Sqft|4,051 - 7,250 Sqft |
|
SizeTotalText
|
4233 Sqft|4,051 - 7,250 Sqft |
|
ZoningDescription
|
Tn |
Rooms
| Level |
Type |
Length |
Width |
Dimensions |
|
Basement |
Bedroom |
|
|
10.17 Ft x 13.00 Ft |
|
Basement |
Bedroom |
|
|
10.17 Ft x 13.67 Ft |
|
Basement |
Recreational, Games Room |
|
|
15.33 Ft x 25.92 Ft |
|
Basement |
3pc Bathroom |
|
|
Measurements not available |
|
Main Level |
Kitchen |
|
|
14.50 Ft x 12.83 Ft |
|
Main Level |
Living Room |
|
|
16.92 Ft x 12.83 Ft |
|
Main Level |
Dining Room |
|
|
14.50 Ft x 7.33 Ft |
|
Main Level |
Primary Bedroom |
|
|
12.08 Ft x 12.83 Ft |
|
Main Level |
2pc Bathroom |
|
|
Measurements not available |
|
Main Level |
5pc Bathroom |
|
|
Measurements not available |
https://www.realtor.ca/real-estate/27837714/8-drake-landing-street-okotoks-drake-landing
















































