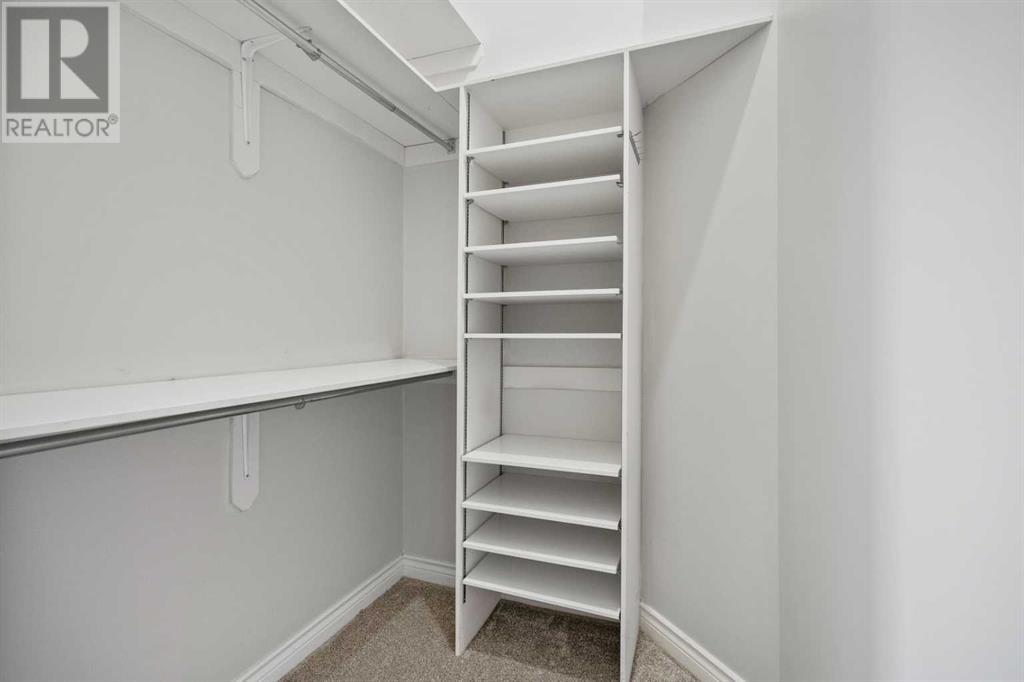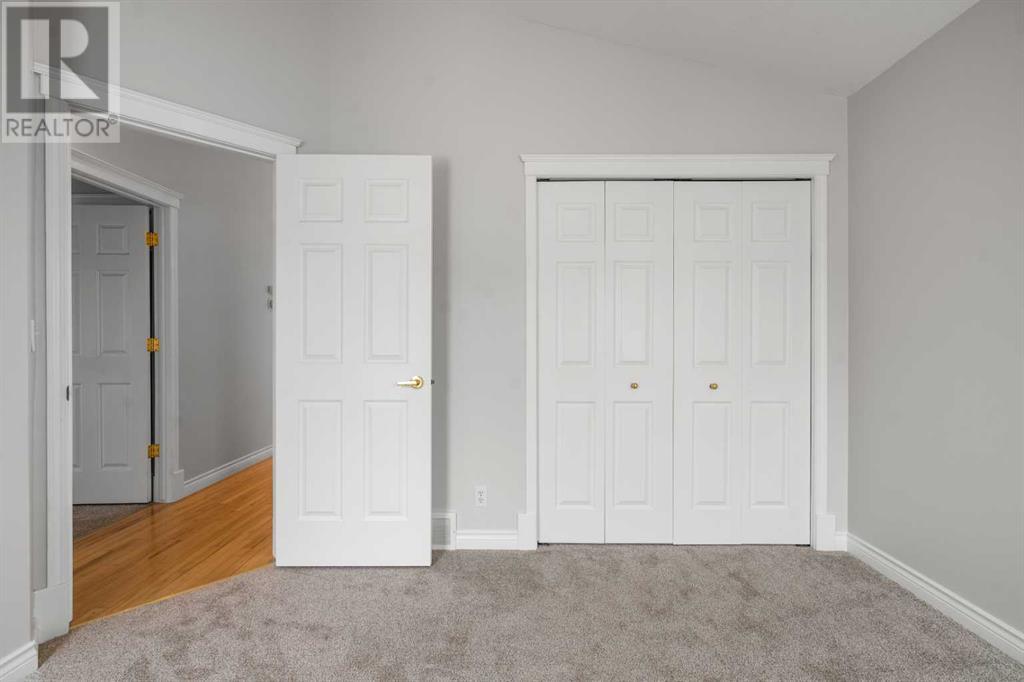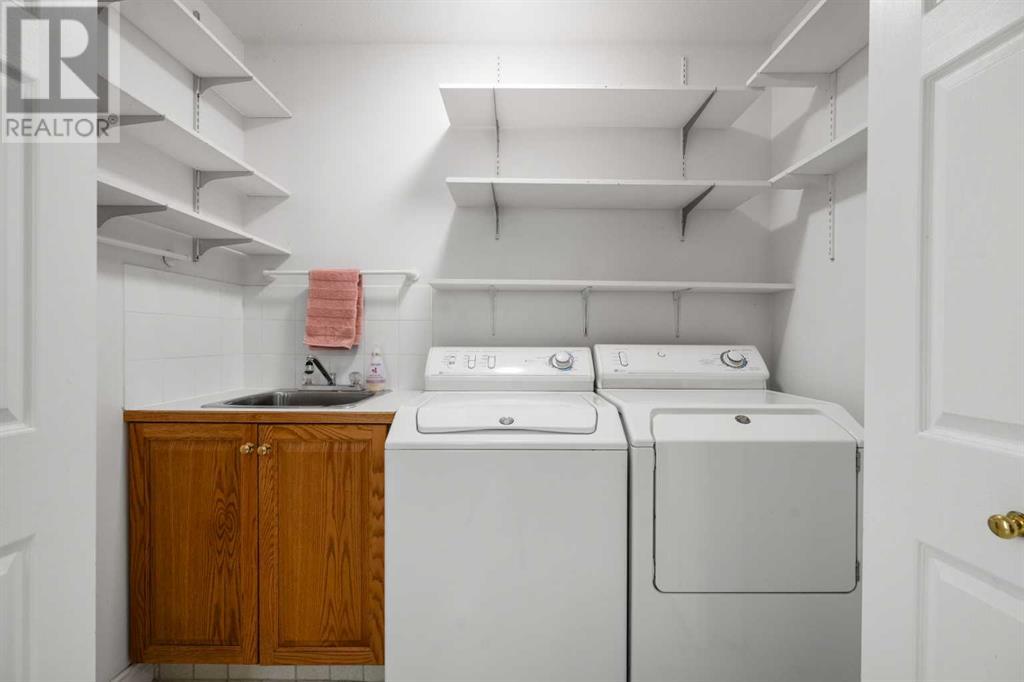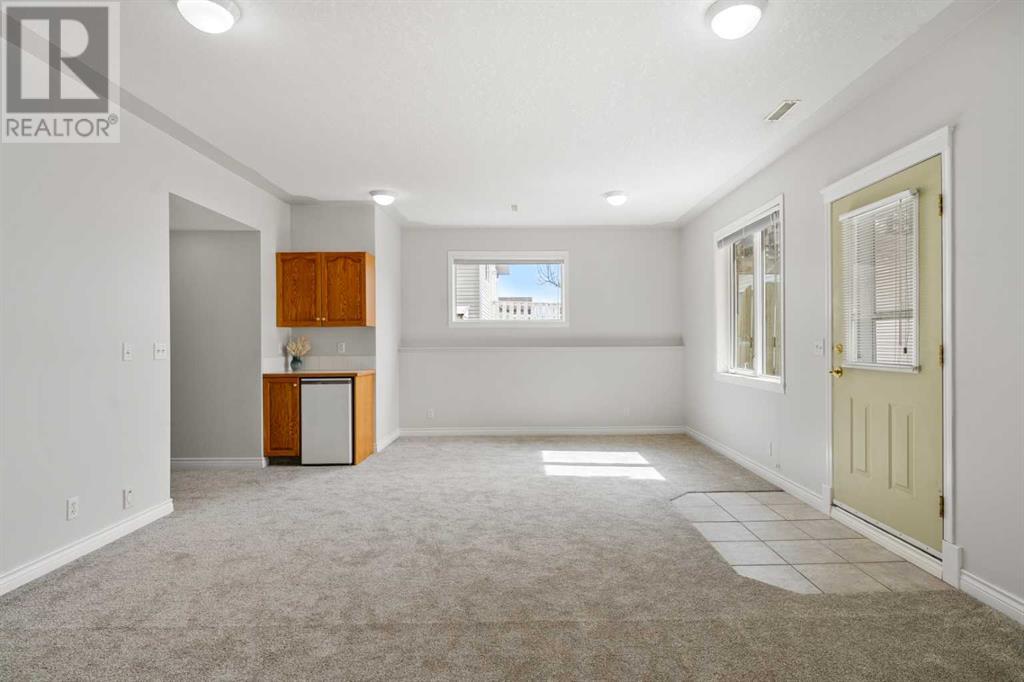3 Bedroom
3 Bathroom
1,650 ft2
Bi-Level
Fireplace
Central Air Conditioning
Forced Air
$474,900
***OPEN HOUSE CANCELLED SATURDAY, APRIL 12TH, 1-3 PM*** This stunning 1,650 SQ FT bi-level home, featuring TWO HEATED GARAGES, a WALK-OUT BASEMENT, and a TRIPLE WIDE DRIVEWAY with RV parking, is a rare find. The original owners have lovingly maintained this custom-built home for 28 years, ensuring it remains in immaculate condition. Upon entering, you'll be greeted by vaulted ceilings and gleaming hardwood floors in the spacious formal living room, complete with a bay window that offers a picturesque view of your quiet street. The open concept kitchen, dining, and sitting area provide the perfect space for entertaining and large family gatherings. For a peaceful morning retreat, enjoy your coffee in the sunny south-facing sunroom off the kitchen. The main level of the home includes two well-sized bedrooms and two full bathrooms, including a primary suite that features a walk-in closet and an ensuite with double sinks and a large soaker tub. The walk-out basement is great for entertaining or hosting out of town family, complete with a large bedroom, a 3-piece bathroom, a dry bar, a mini-fridge, and a spacious recreation area with a gas fireplace. Notable updates include new carpeting, fresh neutral paint throughout, and a new hot water tank installed in 2024. The exceptional property boasts TWO HEATED GARAGES, RV parking, and a triple-wide driveway, providing ample space for vehicles, hobbies, or a perfect "man cave" to tinker in. Enjoy summer evenings in your sunny south facing back yard with a covered patio or head over to the lake for a dip in the spring-fed lake, known for its clean and beautiful waters. Sylvan Lake offers year-round activities, including swimming and sailing in the lake, family fun at the water park, beach BBQs, and golf at the local country clubs in the spring and summer. In the fall, indulge in delicious local eats and explore nature with peaceful hikes and nature walks. (id:51438)
Property Details
|
MLS® Number
|
A2209638 |
|
Property Type
|
Single Family |
|
Community Name
|
Westwood |
|
Parking Space Total
|
6 |
|
Plan
|
9322450 |
Building
|
Bathroom Total
|
3 |
|
Bedrooms Above Ground
|
2 |
|
Bedrooms Below Ground
|
1 |
|
Bedrooms Total
|
3 |
|
Appliances
|
Washer, Refrigerator, Water Softener, Dishwasher, Stove, Dryer, Microwave Range Hood Combo |
|
Architectural Style
|
Bi-level |
|
Basement Development
|
Finished |
|
Basement Type
|
Full (finished) |
|
Constructed Date
|
1997 |
|
Construction Material
|
Wood Frame |
|
Construction Style Attachment
|
Detached |
|
Cooling Type
|
Central Air Conditioning |
|
Exterior Finish
|
Vinyl Siding |
|
Fireplace Present
|
Yes |
|
Fireplace Total
|
1 |
|
Flooring Type
|
Carpeted, Hardwood, Laminate |
|
Foundation Type
|
Poured Concrete |
|
Heating Fuel
|
Natural Gas |
|
Heating Type
|
Forced Air |
|
Stories Total
|
1 |
|
Size Interior
|
1,650 Ft2 |
|
Total Finished Area
|
1650 Sqft |
|
Type
|
House |
Parking
Land
|
Acreage
|
No |
|
Fence Type
|
Fence |
|
Size Frontage
|
18.62 M |
|
Size Irregular
|
6588.00 |
|
Size Total
|
6588 Sqft|4,051 - 7,250 Sqft |
|
Size Total Text
|
6588 Sqft|4,051 - 7,250 Sqft |
|
Zoning Description
|
R1 |
Rooms
| Level |
Type |
Length |
Width |
Dimensions |
|
Basement |
Recreational, Games Room |
|
|
37.92 Ft x 15.25 Ft |
|
Basement |
Bedroom |
|
|
12.25 Ft x 15.42 Ft |
|
Basement |
Furnace |
|
|
12.75 Ft x 10.92 Ft |
|
Basement |
3pc Bathroom |
|
|
.00 Ft x .00 Ft |
|
Main Level |
Foyer |
|
|
11.42 Ft x 5.83 Ft |
|
Main Level |
Sunroom |
|
|
15.92 Ft x 11.92 Ft |
|
Main Level |
Kitchen |
|
|
13.83 Ft x 11.58 Ft |
|
Main Level |
Family Room |
|
|
12.33 Ft x 14.83 Ft |
|
Main Level |
Dining Room |
|
|
13.42 Ft x 15.42 Ft |
|
Main Level |
Breakfast |
|
|
12.83 Ft x 10.25 Ft |
|
Main Level |
Bedroom |
|
|
10.00 Ft x 11.67 Ft |
|
Main Level |
Primary Bedroom |
|
|
12.42 Ft x 18.83 Ft |
|
Main Level |
3pc Bathroom |
|
|
.00 Ft x .00 Ft |
|
Main Level |
4pc Bathroom |
|
|
.00 Ft x .00 Ft |
https://www.realtor.ca/real-estate/28144315/8-westwood-crescent-sylvan-lake-westwood




















































