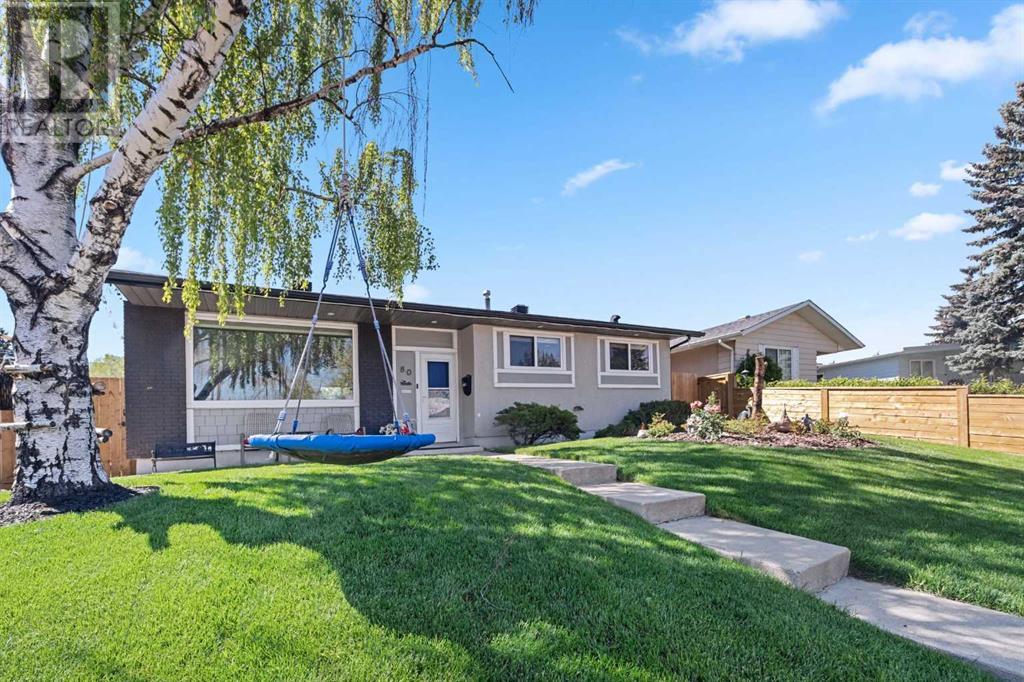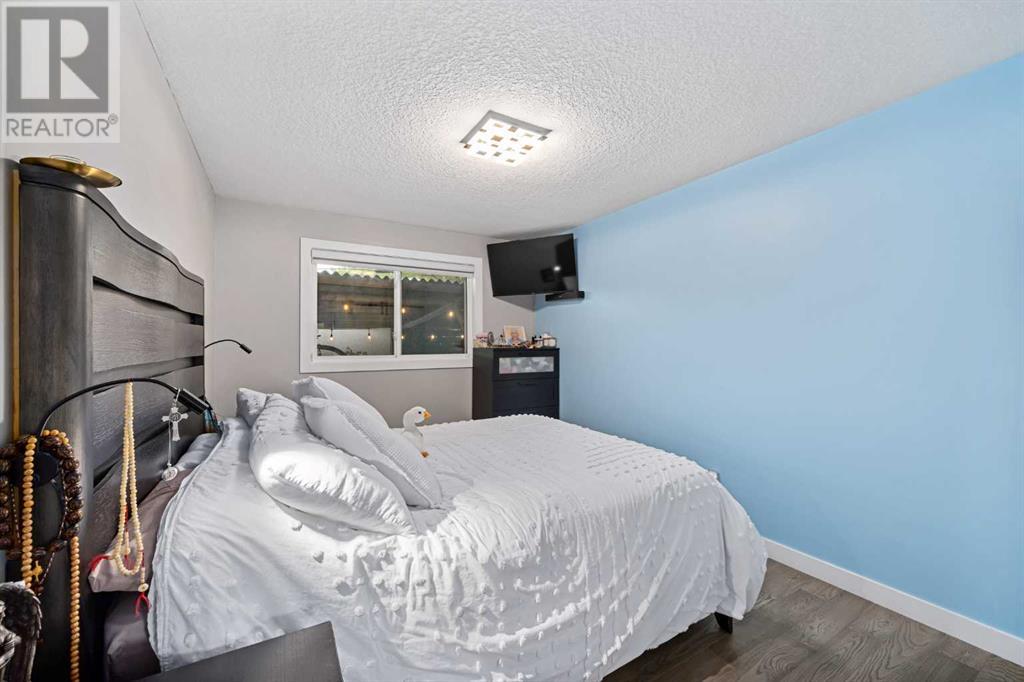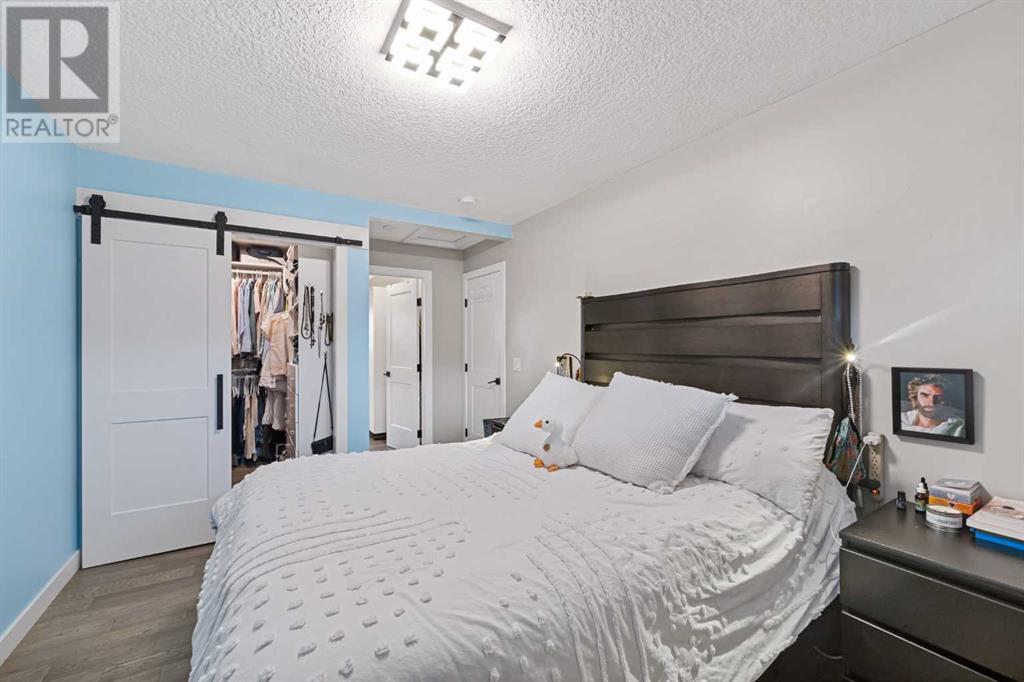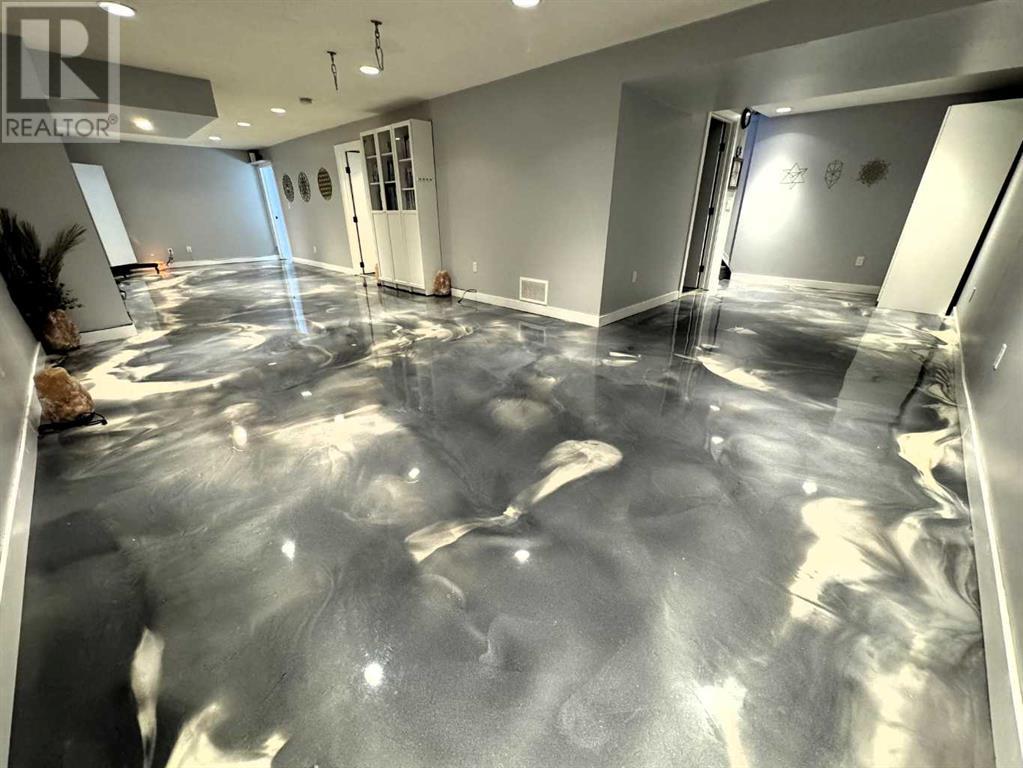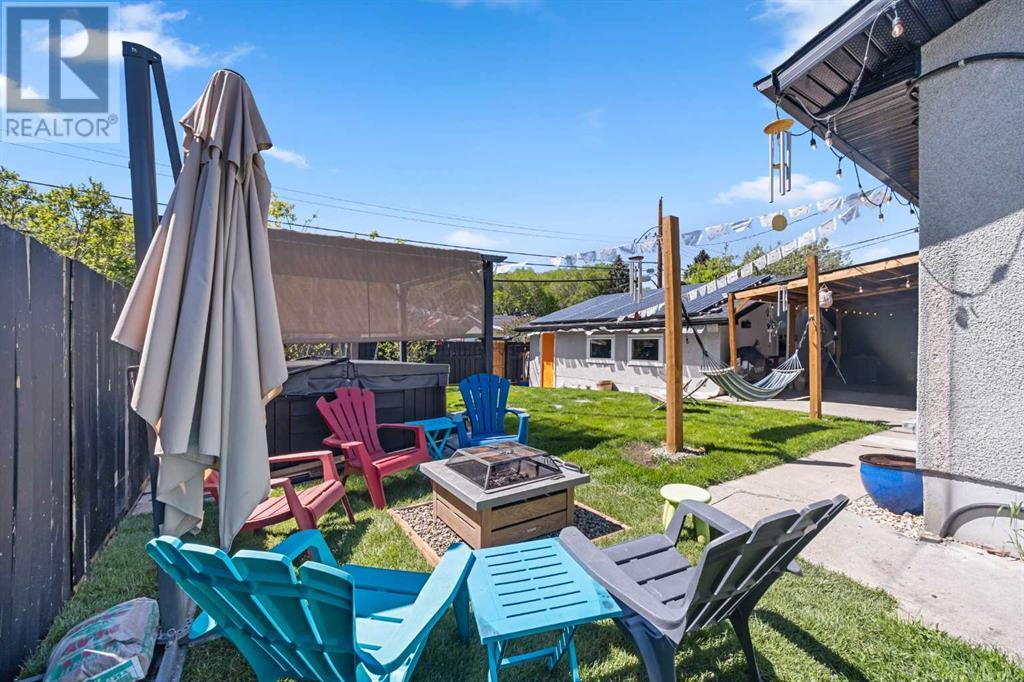3 Bedroom
3 Bathroom
1116 sqft
Bungalow
Central Air Conditioning
Forced Air
Landscaped, Lawn
$769,000
Huge Price Adjustment - Seller Motivated... Agents, See Comments... Welcome to this gorgeous, fully renovated family home with a beautiful west-facing backyard and an oversized heated garage, nestled on a quiet close in the heart of mature, R-C2 zoned Acadia! This stunning bungalow boasts nearly 2200 SF of developed space, meticulously renovated from top to bottom, featuring a brand-new kitchen, flooring, windows, doors, roof, and a 4.88 kW fully functional solar system.The chef in the family will adore the gourmet kitchen, complete with a large window overlooking the backyard, a massive center island, quartz countertops, ample full-height cabinets, and upgraded appliances. The spacious primary suite offers a beautiful walk-in closet and a luxurious ensuite with a walk-in glass shower. The second bedroom conveniently accesses another beautifully designed full bathroom.The developed lower level is perfect for entertaining and relaxation, featuring a huge family room, a den, an extra bedroom, a large 4-piece bathroom, new epoxy floors, and abundant storage options.Step outside to the west-facing backyard, a true family playground with a private shaded area for relaxation, a firepit spot, space for a trampoline, and a hot tub area, perfect for unwinding at the end of the day. Plus, the oversized detached heated garage ensures your vehicles and belongings stay safe and warm during the colder months.This prime location is close to schools, parks, playgrounds, walking and bike paths, and all amenities. This is a complete family home, ready to create new memories. Don’t miss out—book your viewing today! (id:51438)
Property Details
|
MLS® Number
|
A2167777 |
|
Property Type
|
Single Family |
|
Neigbourhood
|
Acadia |
|
Community Name
|
Acadia |
|
AmenitiesNearBy
|
Park, Playground, Recreation Nearby, Schools, Shopping |
|
Features
|
See Remarks, Back Lane, No Smoking Home |
|
ParkingSpaceTotal
|
4 |
|
Plan
|
6335jk |
|
Structure
|
See Remarks |
Building
|
BathroomTotal
|
3 |
|
BedroomsAboveGround
|
2 |
|
BedroomsBelowGround
|
1 |
|
BedroomsTotal
|
3 |
|
Appliances
|
Washer, Refrigerator, Dishwasher, Stove, Dryer, Microwave Range Hood Combo, Window Coverings, Garage Door Opener |
|
ArchitecturalStyle
|
Bungalow |
|
BasementDevelopment
|
Finished |
|
BasementType
|
Full (finished) |
|
ConstructedDate
|
1969 |
|
ConstructionMaterial
|
Wood Frame |
|
ConstructionStyleAttachment
|
Detached |
|
CoolingType
|
Central Air Conditioning |
|
ExteriorFinish
|
Stucco |
|
FlooringType
|
Carpeted, Ceramic Tile, Hardwood |
|
FoundationType
|
Poured Concrete |
|
HeatingFuel
|
Natural Gas |
|
HeatingType
|
Forced Air |
|
StoriesTotal
|
1 |
|
SizeInterior
|
1116 Sqft |
|
TotalFinishedArea
|
1116 Sqft |
|
Type
|
House |
Parking
|
Detached Garage
|
2 |
|
Garage
|
|
|
Heated Garage
|
|
|
Oversize
|
|
Land
|
Acreage
|
No |
|
FenceType
|
Fence |
|
LandAmenities
|
Park, Playground, Recreation Nearby, Schools, Shopping |
|
LandscapeFeatures
|
Landscaped, Lawn |
|
SizeDepth
|
30.46 M |
|
SizeFrontage
|
18.28 M |
|
SizeIrregular
|
557.00 |
|
SizeTotal
|
557 M2|4,051 - 7,250 Sqft |
|
SizeTotalText
|
557 M2|4,051 - 7,250 Sqft |
|
ZoningDescription
|
R-c2 |
Rooms
| Level |
Type |
Length |
Width |
Dimensions |
|
Basement |
4pc Bathroom |
|
|
.00 Ft x .00 Ft |
|
Lower Level |
Family Room |
|
|
38.00 Ft x 12.83 Ft |
|
Lower Level |
Furnace |
|
|
12.92 Ft x 10.00 Ft |
|
Lower Level |
Bedroom |
|
|
13.00 Ft x 1.50 Ft |
|
Main Level |
Living Room |
|
|
19.08 Ft x 12.17 Ft |
|
Main Level |
Kitchen |
|
|
14.08 Ft x 13.17 Ft |
|
Main Level |
Dining Room |
|
|
13.17 Ft x 9.42 Ft |
|
Main Level |
Primary Bedroom |
|
|
16.25 Ft x 9.92 Ft |
|
Main Level |
Bedroom |
|
|
11.17 Ft x 8.58 Ft |
|
Main Level |
4pc Bathroom |
|
|
.00 Ft x .00 Ft |
|
Main Level |
4pc Bathroom |
|
|
.00 Ft x .00 Ft |
https://www.realtor.ca/real-estate/27452684/80-allandale-close-se-calgary-acadia


