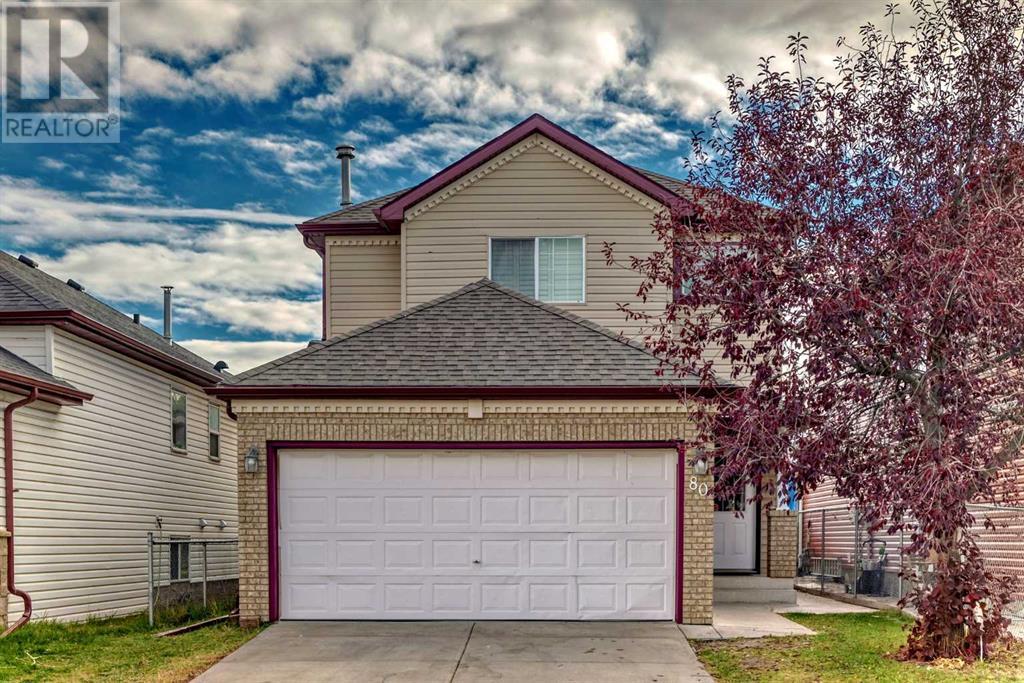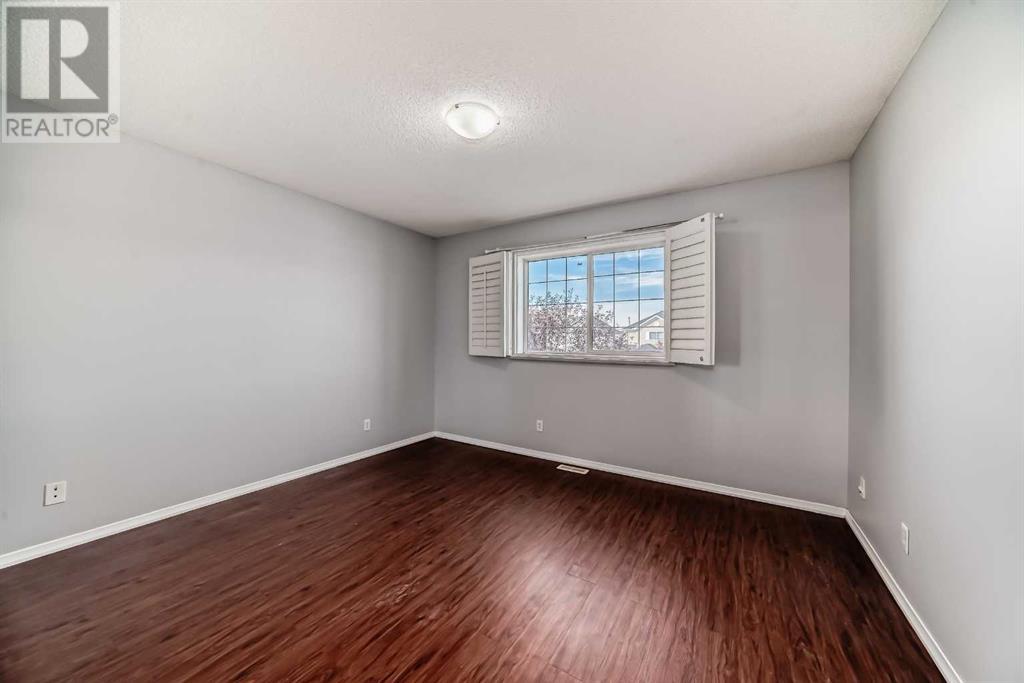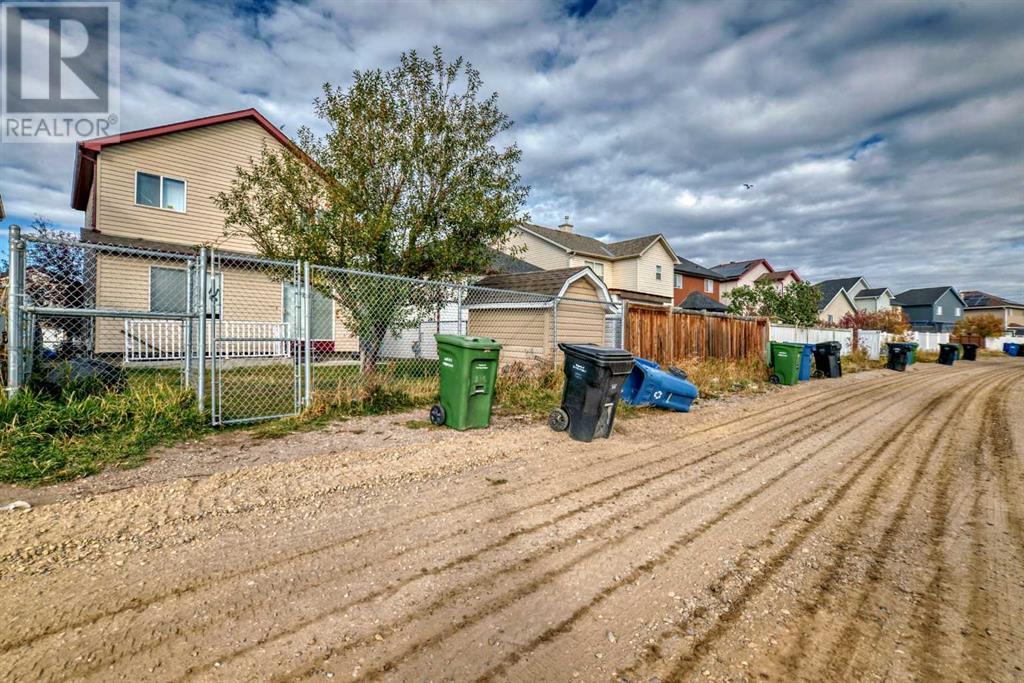4 Bedroom
3 Bathroom
1247 sqft
None
Forced Air
$624,999
**********Price to sell *********Welcome to this elegant home in Saddle ridge, Calgary, renowned for its vibrant community and convenient access to amenities, schools, and parks. This Amazing property boasts a Front double garage, ************3bedrooms, and 2 bathrooms IN HOUSE(1247 SQFT RMS ABOVE GRADE AREA)+ 1BED+1BATH + KITCHEN IN BASEMENT(501 SQFT NON RMS BELOW GRADE AREA)***************Ceramic tiles makes it even more elegant and luxurious, master suite has a 4-piece ensuite and ,a spacious walk-in closet. ****************The open dining area flows seamlessly into the kitchen and leads to a lovely backyard patio. **************************The basement features an illegal suite with a private entrance, offering additional living space or rental potential. Enjoy this family friendly fully fenced yard property and 1 MINUTE WALK to Saddle town TRAIN Station. Schedule your viewing today! (id:51438)
Property Details
|
MLS® Number
|
A2173708 |
|
Property Type
|
Single Family |
|
Neigbourhood
|
Saddle Ridge |
|
Community Name
|
Saddle Ridge |
|
AmenitiesNearBy
|
Park, Playground, Schools |
|
ParkingSpaceTotal
|
4 |
|
Plan
|
9911934 |
|
Structure
|
None |
Building
|
BathroomTotal
|
3 |
|
BedroomsAboveGround
|
3 |
|
BedroomsBelowGround
|
1 |
|
BedroomsTotal
|
4 |
|
Appliances
|
Refrigerator, Dishwasher, Stove, Hood Fan, Washer & Dryer |
|
BasementDevelopment
|
Finished |
|
BasementFeatures
|
Separate Entrance |
|
BasementType
|
Full (finished) |
|
ConstructedDate
|
1999 |
|
ConstructionMaterial
|
Poured Concrete, Wood Frame |
|
ConstructionStyleAttachment
|
Detached |
|
CoolingType
|
None |
|
ExteriorFinish
|
Concrete |
|
FlooringType
|
Carpeted, Ceramic Tile, Hardwood |
|
FoundationType
|
Poured Concrete |
|
HalfBathTotal
|
1 |
|
HeatingType
|
Forced Air |
|
StoriesTotal
|
2 |
|
SizeInterior
|
1247 Sqft |
|
TotalFinishedArea
|
1247 Sqft |
|
Type
|
House |
Parking
Land
|
Acreage
|
No |
|
FenceType
|
Fence |
|
LandAmenities
|
Park, Playground, Schools |
|
SizeFrontage
|
10.67 M |
|
SizeIrregular
|
310.00 |
|
SizeTotal
|
310 M2|0-4,050 Sqft |
|
SizeTotalText
|
310 M2|0-4,050 Sqft |
|
ZoningDescription
|
R-g |
Rooms
| Level |
Type |
Length |
Width |
Dimensions |
|
Basement |
Recreational, Games Room |
|
|
13.83 Ft x 11.67 Ft |
|
Basement |
Other |
|
|
4.33 Ft x 4.08 Ft |
|
Basement |
Bedroom |
|
|
11.58 Ft x 7.92 Ft |
|
Basement |
Kitchen |
|
|
13.25 Ft x 7.67 Ft |
|
Basement |
Laundry Room |
|
|
9.50 Ft x 5.67 Ft |
|
Basement |
4pc Bathroom |
|
|
8.00 Ft x 5.00 Ft |
|
Main Level |
Other |
|
|
8.00 Ft x 9.08 Ft |
|
Main Level |
2pc Bathroom |
|
|
7.17 Ft x 2.92 Ft |
|
Main Level |
Laundry Room |
|
|
8.50 Ft x 6.00 Ft |
|
Main Level |
Living Room |
|
|
11.42 Ft x 13.50 Ft |
|
Main Level |
Dining Room |
|
|
7.75 Ft x 11.50 Ft |
|
Main Level |
Kitchen |
|
|
11.50 Ft x 8.83 Ft |
|
Upper Level |
Bedroom |
|
|
12.08 Ft x 9.00 Ft |
|
Upper Level |
Bedroom |
|
|
10.00 Ft x 9.00 Ft |
|
Upper Level |
4pc Bathroom |
|
|
8.67 Ft x 4.92 Ft |
|
Upper Level |
Primary Bedroom |
|
|
12.58 Ft x 11.08 Ft |
|
Upper Level |
Other |
|
|
8.08 Ft x 4.00 Ft |
https://www.realtor.ca/real-estate/27554708/80-saddlecreek-terrace-ne-calgary-saddle-ridge








































