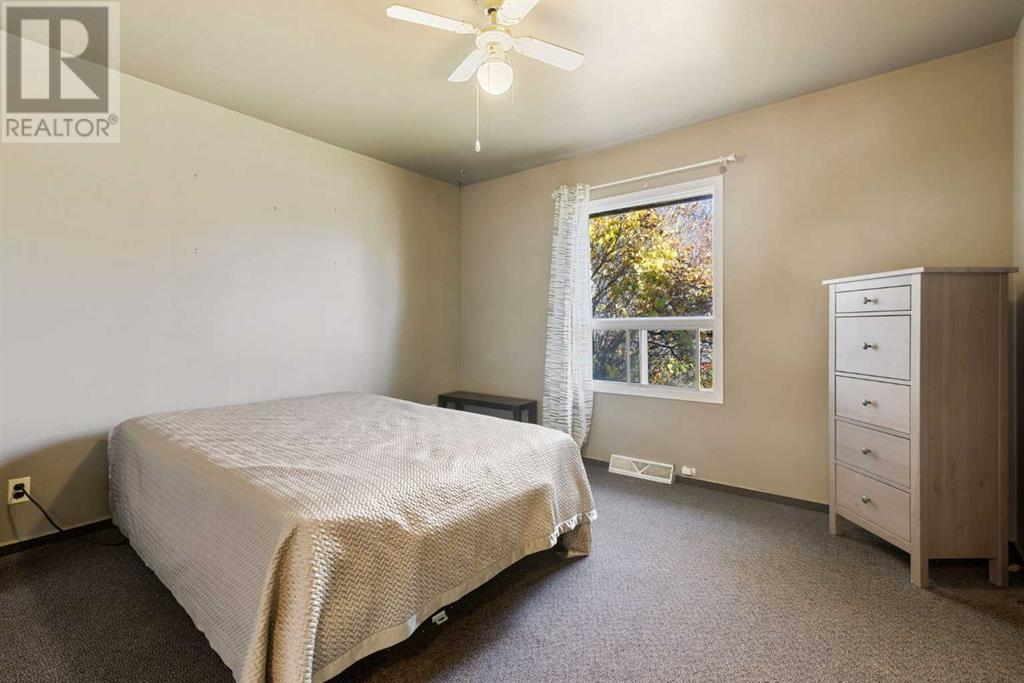3 Bedroom
2 Bathroom
977.41 sqft
Bungalow
Fireplace
None
Forced Air, Wood Stove
$715,000
Attention INVESTORS and DEVELOPERS! *50 x 120 CORNER (R-CG) LOT* Don’t miss this incredible opportunity to own a 50'x120' corner lot in the desirable community of Bowness. This prime location offers easy access to the stunning Bow River and the popular Bowness Park, perfect for outdoor activities all year round. The area is well-connected with a wide range of amenities nearby, including shopping, dining, schools, and excellent transit options. Enjoy endless biking and walking paths, Winsport, Canada Olympic Park, Farmers Market, and quick access to the mountains. The potential for development on this beautiful corner lot is limitless! Investors and developers have a long-standing track record of success in Bowness, a thriving community that continues to grow and attract new residents. This lot presents a rare chance to capitalize on the area's strong demand for both single-family and multi-family homes. (id:51438)
Property Details
|
MLS® Number
|
A2172197 |
|
Property Type
|
Single Family |
|
Community Name
|
Bowness |
|
AmenitiesNearBy
|
Park, Playground, Schools, Shopping |
|
CommunityFeatures
|
Fishing |
|
Features
|
Back Lane, No Animal Home, No Smoking Home |
|
ParkingSpaceTotal
|
4 |
|
Plan
|
5960am |
|
Structure
|
Deck |
Building
|
BathroomTotal
|
2 |
|
BedroomsAboveGround
|
2 |
|
BedroomsBelowGround
|
1 |
|
BedroomsTotal
|
3 |
|
Appliances
|
Refrigerator, Dishwasher, Stove, Microwave Range Hood Combo, Washer & Dryer |
|
ArchitecturalStyle
|
Bungalow |
|
BasementDevelopment
|
Finished |
|
BasementType
|
Full (finished) |
|
ConstructedDate
|
1957 |
|
ConstructionStyleAttachment
|
Detached |
|
CoolingType
|
None |
|
ExteriorFinish
|
Vinyl Siding |
|
FireplacePresent
|
Yes |
|
FireplaceTotal
|
1 |
|
FlooringType
|
Carpeted, Hardwood, Linoleum |
|
FoundationType
|
Poured Concrete |
|
HeatingFuel
|
Wood |
|
HeatingType
|
Forced Air, Wood Stove |
|
StoriesTotal
|
1 |
|
SizeInterior
|
977.41 Sqft |
|
TotalFinishedArea
|
977.41 Sqft |
|
Type
|
House |
Parking
|
Other
|
|
|
Parking Pad
|
|
|
RV
|
|
|
Detached Garage
|
1 |
Land
|
Acreage
|
No |
|
FenceType
|
Fence |
|
LandAmenities
|
Park, Playground, Schools, Shopping |
|
SizeDepth
|
36.57 M |
|
SizeFrontage
|
15.24 M |
|
SizeIrregular
|
5996.00 |
|
SizeTotal
|
5996 Sqft|4,051 - 7,250 Sqft |
|
SizeTotalText
|
5996 Sqft|4,051 - 7,250 Sqft |
|
ZoningDescription
|
R-cg |
Rooms
| Level |
Type |
Length |
Width |
Dimensions |
|
Basement |
3pc Bathroom |
|
|
10.42 Ft x 6.25 Ft |
|
Basement |
Bedroom |
|
|
10.75 Ft x 10.33 Ft |
|
Basement |
Recreational, Games Room |
|
|
10.75 Ft x 32.58 Ft |
|
Basement |
Storage |
|
|
6.17 Ft x 7.83 Ft |
|
Basement |
Furnace |
|
|
11.08 Ft x 13.08 Ft |
|
Main Level |
4pc Bathroom |
|
|
7.92 Ft x 9.08 Ft |
|
Main Level |
Bedroom |
|
|
11.25 Ft x 7.83 Ft |
|
Main Level |
Dining Room |
|
|
11.67 Ft x 8.83 Ft |
|
Main Level |
Kitchen |
|
|
11.58 Ft x 16.92 Ft |
|
Main Level |
Laundry Room |
|
|
7.92 Ft x 5.92 Ft |
|
Main Level |
Living Room |
|
|
11.42 Ft x 12.08 Ft |
|
Main Level |
Primary Bedroom |
|
|
11.42 Ft x 11.92 Ft |
https://www.realtor.ca/real-estate/27550771/8003-36th-avenue-nw-calgary-bowness


































