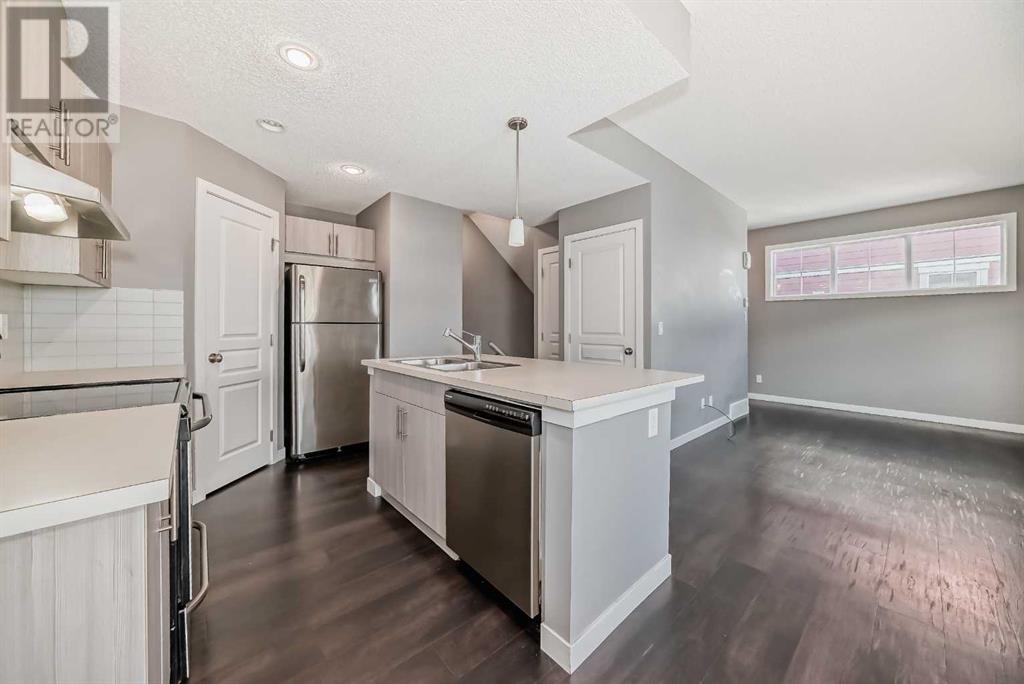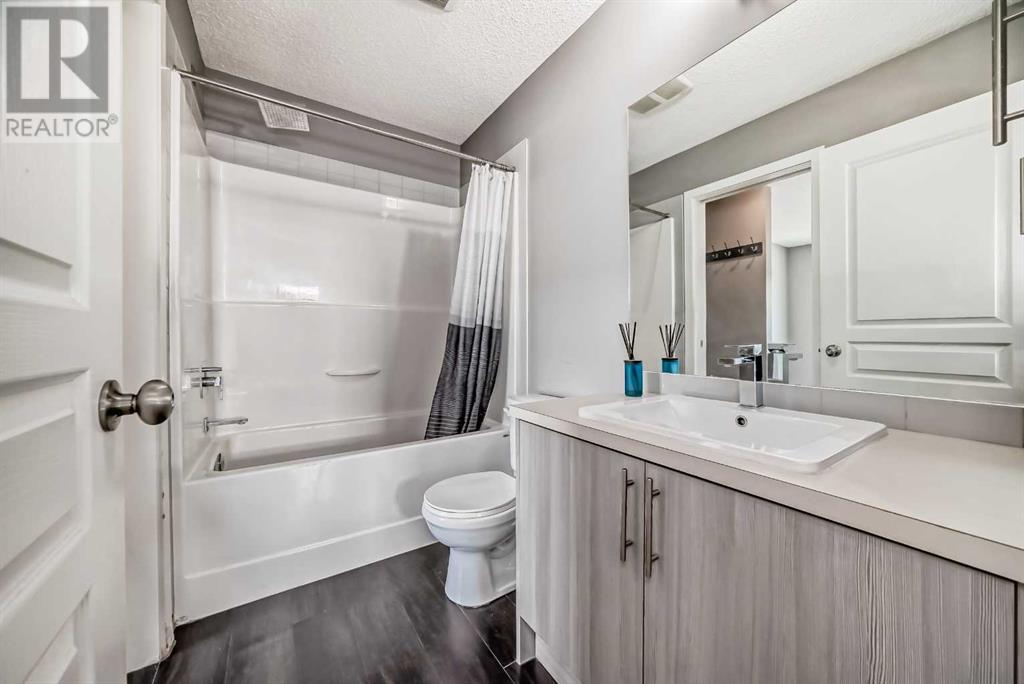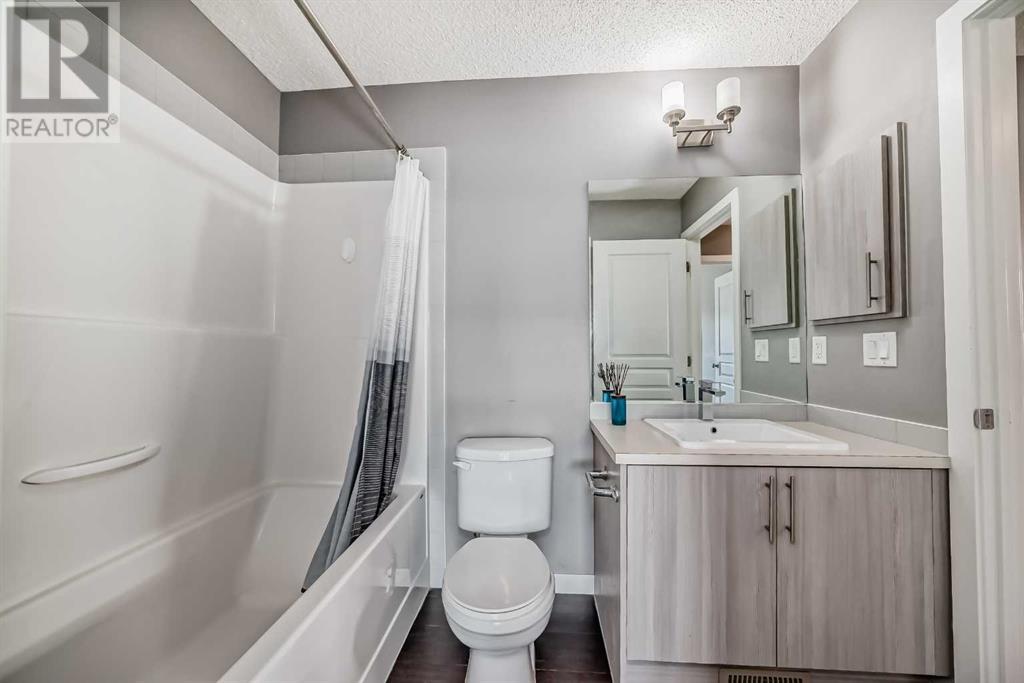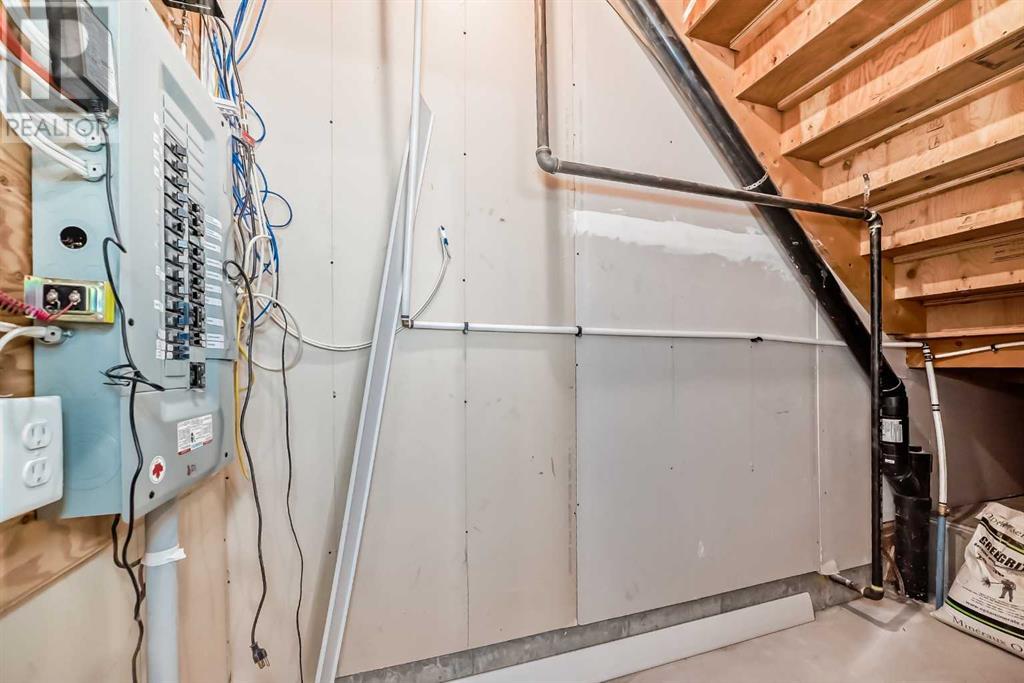801, 881 Sage Valley Boulevard Nw Calgary, Alberta T3R 0R4
$415,000Maintenance, Common Area Maintenance, Insurance, Property Management, Reserve Fund Contributions
$295.73 Monthly
Maintenance, Common Area Maintenance, Insurance, Property Management, Reserve Fund Contributions
$295.73 MonthlyWelcome to Sonoma at Sage Hill! This bright and stylish 2-bedroom, 1.5-bath townhome CORNER UNIT offers the perfect blend of luxury and affordability. The attached garage provides ample storage for added convenience. As you step upstairs, the main floor boasts 9-foot ceilings, luxury vinyl plank flooring, with a stunning kitchen featuring a pantry and a spacious balcony—perfect for unwinding with your favorite beverage. In-suite laundry is conveniently located off the kitchen. Upstairs, two well-appointed bedrooms and a beautiful bathroom await. The primary suite features a walk-through closet with direct access to the 4-piece bath for privacy and ease. This home is just minutes away from shopping, dining, and entertainment options. Quick access to Stoney Trail ensures an easy commute around the city and easy access to the airport. This meticulously maintained unit offers incredible value—schedule your showing today to experience the best of Sage Hill living! (id:51438)
Property Details
| MLS® Number | A2173802 |
| Property Type | Single Family |
| Neigbourhood | Sage Hill |
| Community Name | Sage Hill |
| AmenitiesNearBy | Playground |
| CommunityFeatures | Pets Allowed With Restrictions |
| Features | Pvc Window, Parking |
| ParkingSpaceTotal | 2 |
| Plan | 1413065 |
Building
| BathroomTotal | 2 |
| BedroomsAboveGround | 2 |
| BedroomsTotal | 2 |
| Appliances | Washer, Refrigerator, Dishwasher, Stove, Dryer, Hood Fan, Window Coverings, Garage Door Opener |
| BasementType | None |
| ConstructedDate | 2014 |
| ConstructionMaterial | Wood Frame |
| ConstructionStyleAttachment | Attached |
| CoolingType | None |
| ExteriorFinish | Vinyl Siding |
| FlooringType | Carpeted, Ceramic Tile, Laminate |
| FoundationType | Poured Concrete |
| HalfBathTotal | 1 |
| HeatingFuel | Natural Gas |
| HeatingType | Forced Air |
| StoriesTotal | 3 |
| SizeInterior | 1120.6 Sqft |
| TotalFinishedArea | 1120.6 Sqft |
| Type | Row / Townhouse |
Parking
| Parking Pad | |
| Attached Garage | 1 |
Land
| Acreage | No |
| FenceType | Not Fenced |
| LandAmenities | Playground |
| SizeTotalText | Unknown |
| ZoningDescription | M-1 |
Rooms
| Level | Type | Length | Width | Dimensions |
|---|---|---|---|---|
| Third Level | 4pc Bathroom | 8.25 Ft x 4.92 Ft | ||
| Third Level | Primary Bedroom | 12.08 Ft x 10.17 Ft | ||
| Third Level | Bedroom | 12.42 Ft x 10.50 Ft | ||
| Main Level | Dining Room | 10.67 Ft x 7.67 Ft | ||
| Main Level | 2pc Bathroom | 4.25 Ft x 4.92 Ft | ||
| Main Level | Living Room | 14.17 Ft x 12.50 Ft | ||
| Main Level | Kitchen | 8.92 Ft x 11.92 Ft |
https://www.realtor.ca/real-estate/27557534/801-881-sage-valley-boulevard-nw-calgary-sage-hill
Interested?
Contact us for more information






























