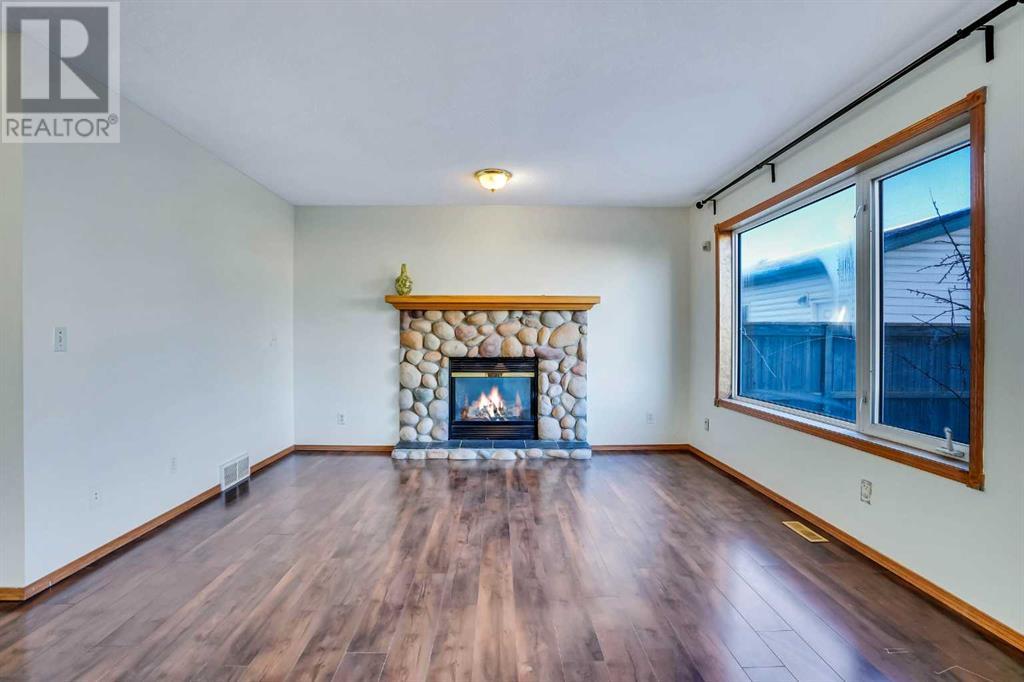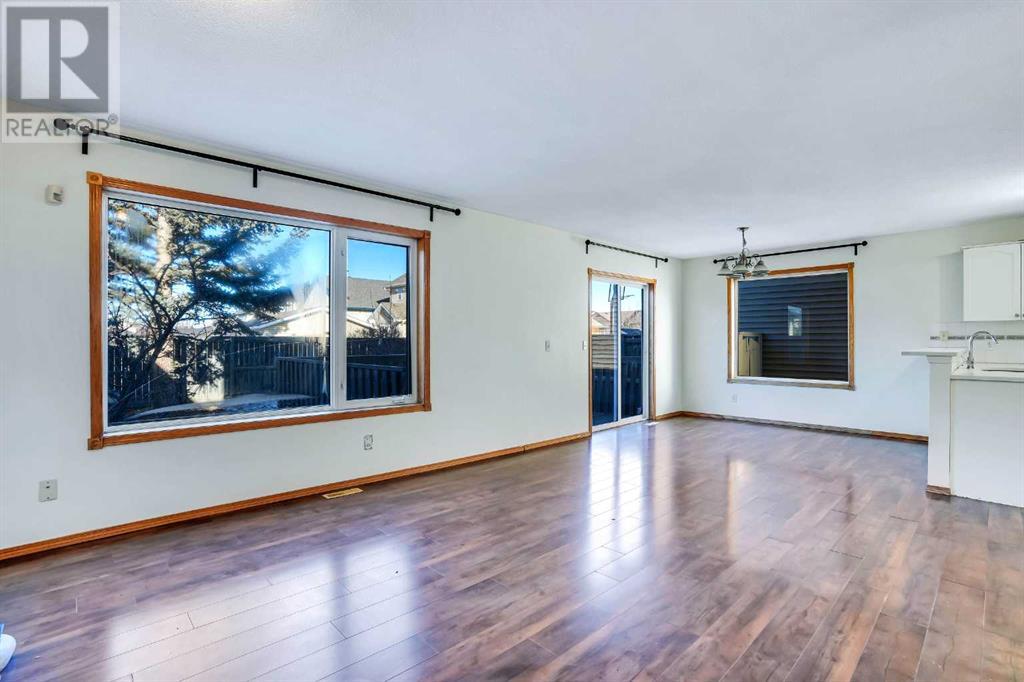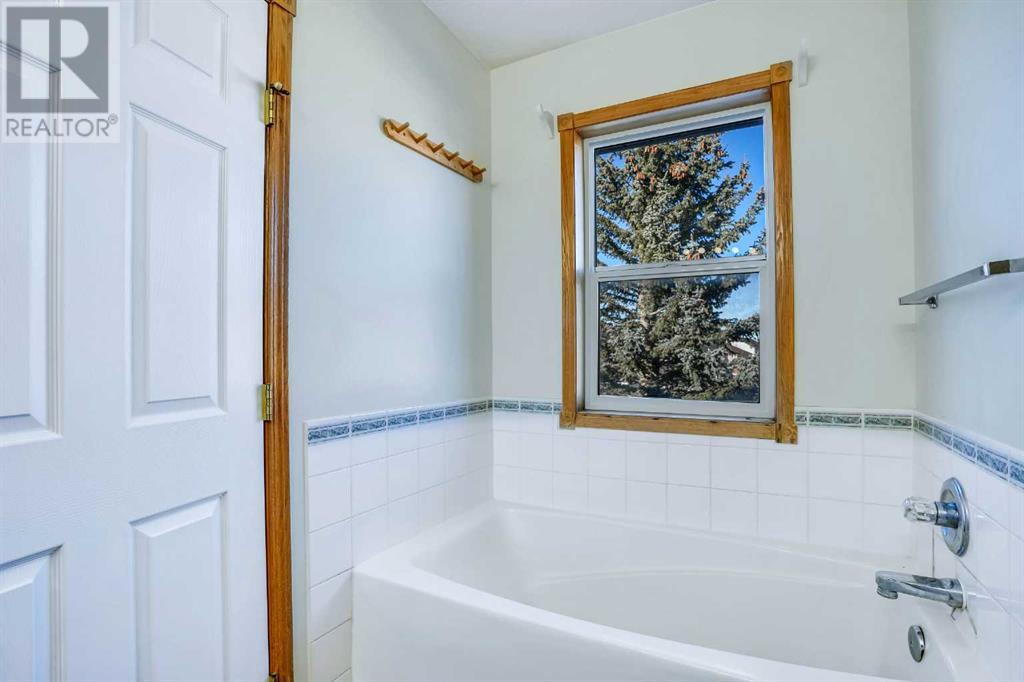4 Bedroom
4 Bathroom
1550.95 sqft
Fireplace
None
Other, Forced Air
Landscaped
$684,900
Wow! Location! location! location! ! The perfect 2 story House with Stucco siding in Martindale N.E. Calgary. 3+1 Bedrooms, 4 full Bathrooms, Fully fished 1 bedrooms (illegal) basement with large living room, kitchen, den, Separate Entrance and Laundry. Master Bedroom with large Walk-IN-Closet and full bath. 2 other large size bedrooms and a full bathroom. Quartz Countertops, Large deck, Near all Amenities-School’s, Bus Stop, Shopping Plaza and much more! Large Back Yard and Paved Back lane, due to paved back lane and large lot not any problem for parking. Great opportunity for all types of buyers.Don't miss the chance. (id:51438)
Property Details
|
MLS® Number
|
A2190221 |
|
Property Type
|
Single Family |
|
Neigbourhood
|
Martindale |
|
Community Name
|
Martindale |
|
AmenitiesNearBy
|
Airport, Park, Playground, Schools, Shopping |
|
Features
|
Back Lane, French Door, No Animal Home, No Smoking Home |
|
ParkingSpaceTotal
|
4 |
|
Plan
|
9910898 |
|
Structure
|
Deck |
Building
|
BathroomTotal
|
4 |
|
BedroomsAboveGround
|
3 |
|
BedroomsBelowGround
|
1 |
|
BedroomsTotal
|
4 |
|
Appliances
|
Refrigerator, Range - Electric, Dishwasher, Hood Fan, Garage Door Opener, Washer & Dryer |
|
BasementFeatures
|
Separate Entrance, Suite |
|
BasementType
|
Full |
|
ConstructedDate
|
1998 |
|
ConstructionMaterial
|
Wood Frame |
|
ConstructionStyleAttachment
|
Detached |
|
CoolingType
|
None |
|
ExteriorFinish
|
Stucco |
|
FireplacePresent
|
Yes |
|
FireplaceTotal
|
2 |
|
FlooringType
|
Carpeted, Ceramic Tile, Hardwood |
|
FoundationType
|
Poured Concrete |
|
HeatingType
|
Other, Forced Air |
|
StoriesTotal
|
2 |
|
SizeInterior
|
1550.95 Sqft |
|
TotalFinishedArea
|
1550.95 Sqft |
|
Type
|
House |
Parking
Land
|
Acreage
|
No |
|
FenceType
|
Fence |
|
LandAmenities
|
Airport, Park, Playground, Schools, Shopping |
|
LandDisposition
|
Cleared |
|
LandscapeFeatures
|
Landscaped |
|
SizeFrontage
|
10.39 M |
|
SizeIrregular
|
3692.00 |
|
SizeTotal
|
3692 Sqft|0-4,050 Sqft |
|
SizeTotalText
|
3692 Sqft|0-4,050 Sqft |
|
ZoningDescription
|
R-cg |
Rooms
| Level |
Type |
Length |
Width |
Dimensions |
|
Basement |
4pc Bathroom |
|
|
7.58 Ft x 5.00 Ft |
|
Basement |
Bedroom |
|
|
10.75 Ft x 12.83 Ft |
|
Basement |
Kitchen |
|
|
6.58 Ft x 10.50 Ft |
|
Basement |
Laundry Room |
|
|
6.92 Ft x 5.25 Ft |
|
Basement |
Recreational, Games Room |
|
|
19.75 Ft x 20.33 Ft |
|
Basement |
Storage |
|
|
8.17 Ft x 7.17 Ft |
|
Basement |
Furnace |
|
|
4.83 Ft x 5.25 Ft |
|
Main Level |
Dining Room |
|
|
12.33 Ft x 10.92 Ft |
|
Main Level |
3pc Bathroom |
|
|
12.00 Ft x 5.92 Ft |
|
Main Level |
Foyer |
|
|
10.25 Ft x 5.83 Ft |
|
Main Level |
Kitchen |
|
|
12.33 Ft x 9.67 Ft |
|
Main Level |
Living Room |
|
|
12.75 Ft x 13.08 Ft |
|
Main Level |
Pantry |
|
|
3.67 Ft x 2.25 Ft |
|
Upper Level |
4pc Bathroom |
|
|
5.00 Ft x 9.83 Ft |
|
Upper Level |
4pc Bathroom |
|
|
8.25 Ft x 9.33 Ft |
|
Upper Level |
Bedroom |
|
|
12.67 Ft x 11.92 Ft |
|
Upper Level |
Bedroom |
|
|
12.67 Ft x 11.17 Ft |
|
Upper Level |
Primary Bedroom |
|
|
12.08 Ft x 14.83 Ft |
|
Upper Level |
Other |
|
|
4.08 Ft x 9.42 Ft |
https://www.realtor.ca/real-estate/27865150/801-martindale-boulevard-ne-calgary-martindale



















































