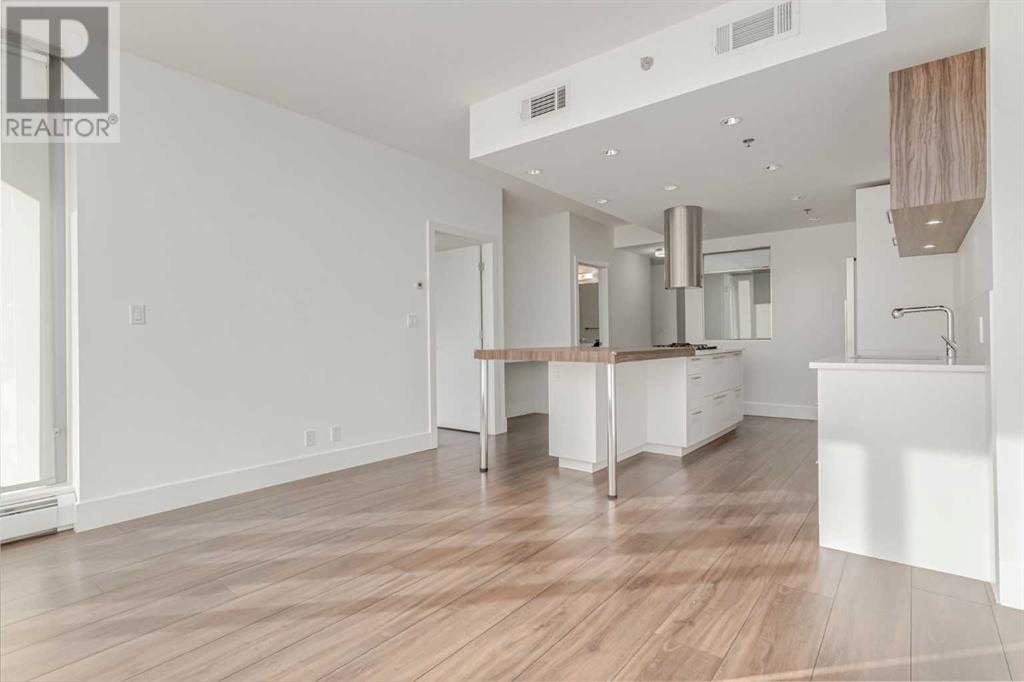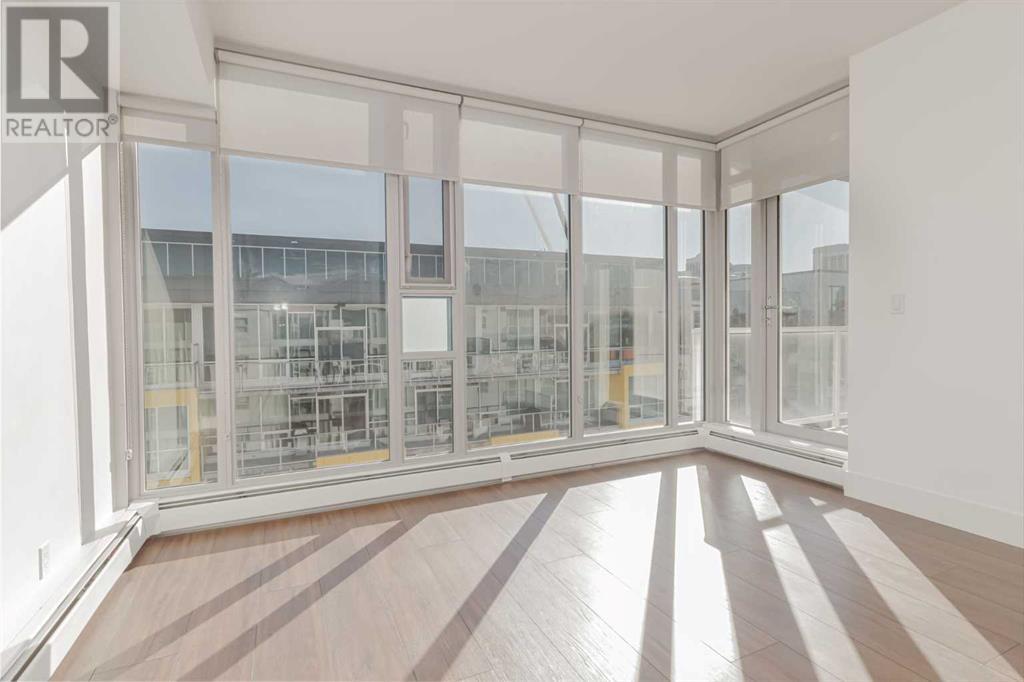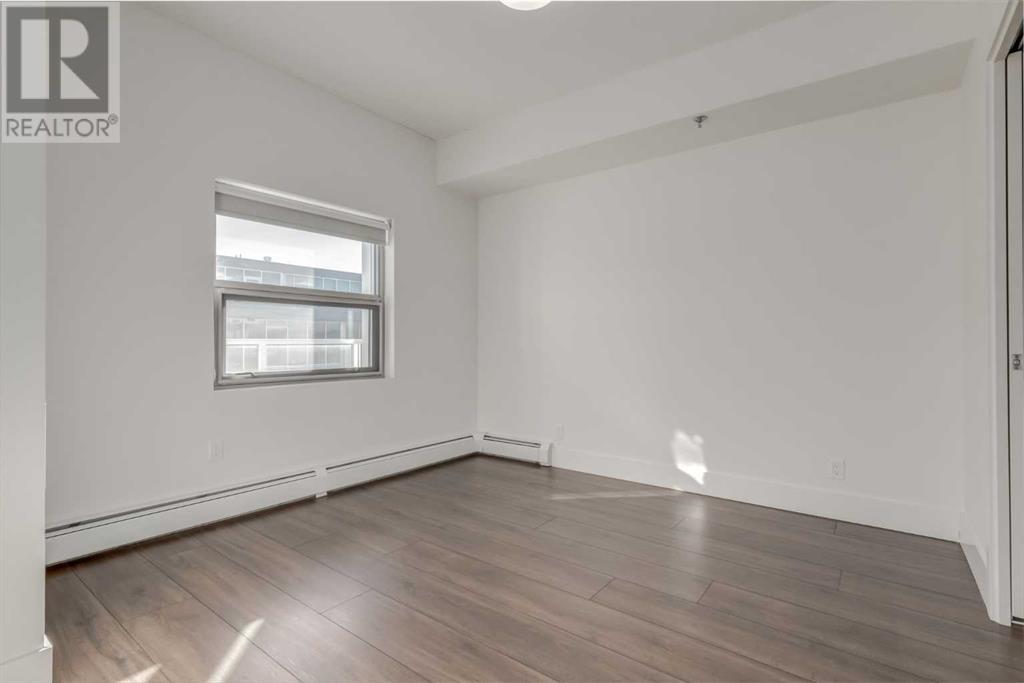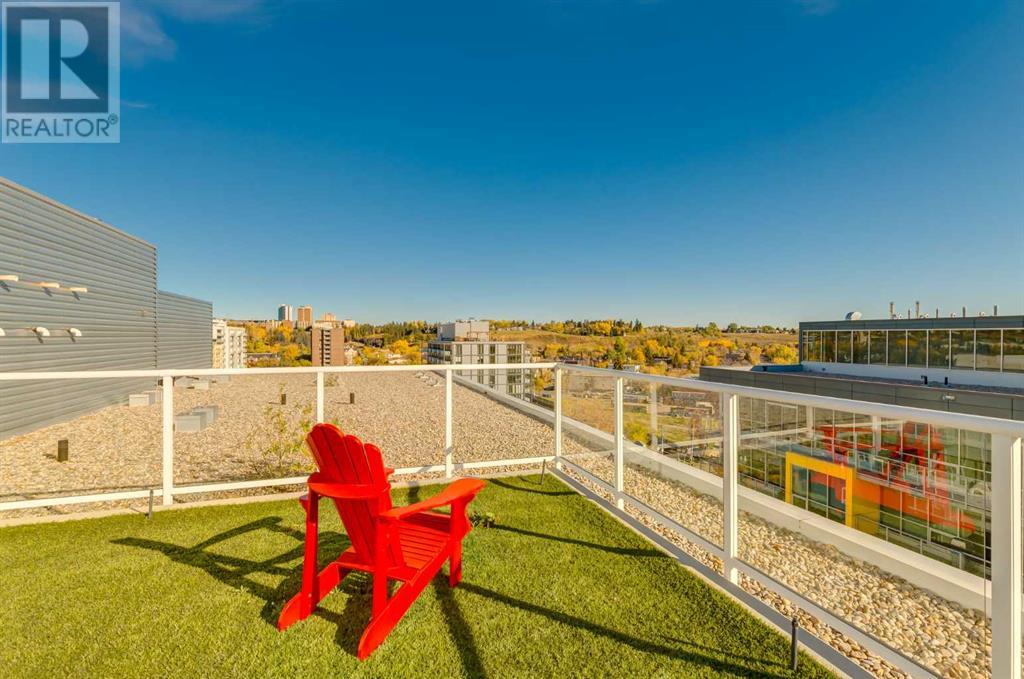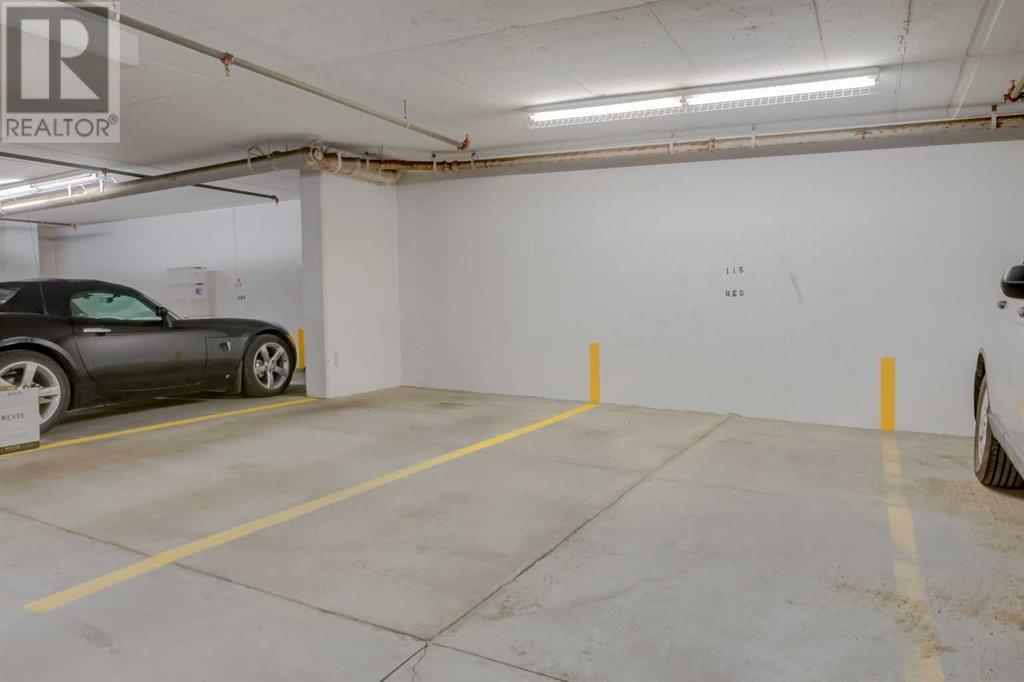802, 1087 2 Avenue Nw Calgary, Alberta T2N 5B2
$475,000Maintenance, Common Area Maintenance, Heat, Insurance, Interior Maintenance, Property Management, Reserve Fund Contributions, Sewer, Water
$609.14 Monthly
Maintenance, Common Area Maintenance, Heat, Insurance, Interior Maintenance, Property Management, Reserve Fund Contributions, Sewer, Water
$609.14 MonthlyDiscover modern living in this charming 2-bedroom, 1-bathroom apartment, built in 2016,nestled in the highly sought-after neighborhoods of Sunnyside and Kensington. This vibrantarea is known for its eclectic mix of coffee shops, boutique stores, and delightful restaurants,making it a perfect location for those who enjoy a lively yet comfortable lifestyle. Convenientlysituated just a stone's throw from downtown and the Sunnyside Train Station, this apartmentoffers easy access to the city's core. Nature enthusiasts will appreciate the proximity to thebeautiful Riley Park, and endless pathways next to the Bow River perfect for leisurelystrolls/rides and outdoor activities. The apartment features an open floor concept thatseamlessly integrates the kitchen, dining, and living areas, creating a spacious and invitingatmosphere. The kitchen is equipped with stainless steel appliances, making meal preparation abreeze, while the vinyl flooring adds a touch of contemporary elegance throughout the space.Step outside onto your deck, complete with a natural gas hookup, ideal for barbecues andoutdoor relaxation. Enjoy the beautiful rooftop patio, offering breathtaking views of downtownand the Bow River. Whether you’re looking to unwind after a long day or entertain friends, thisshared outdoor space is the perfect urban oasis. The unit offers 1 underground parking stall,secure bike storage and additional storage. Enjoy the convenience of being within walking orbiking distance to everything you need, from grocery stores and cafes to parks and publictransit options. Whether you're a young professional, a couple, someone looking to downsize,or an investor seeking a valuable opportunity, this apartment offers the perfect blend ofmodern amenities and a prime location. Don't miss the opportunity to make this stylishapartment your new home in the heart of Sunnyside and Kensington. (id:51438)
Property Details
| MLS® Number | A2171537 |
| Property Type | Single Family |
| Community Name | Sunnyside |
| AmenitiesNearBy | Park, Playground, Schools, Shopping |
| CommunityFeatures | Pets Allowed, Pets Allowed With Restrictions |
| Features | No Animal Home, No Smoking Home |
| ParkingSpaceTotal | 1 |
| Plan | 1611968 |
| Structure | Deck |
Building
| BathroomTotal | 1 |
| BedroomsAboveGround | 2 |
| BedroomsTotal | 2 |
| Appliances | Washer, Refrigerator, Cooktop - Gas, Dishwasher, Oven, Dryer, Microwave, Window Coverings |
| ConstructedDate | 2016 |
| ConstructionMaterial | Poured Concrete |
| ConstructionStyleAttachment | Attached |
| CoolingType | Central Air Conditioning |
| ExteriorFinish | Brick, Concrete |
| FlooringType | Laminate, Tile |
| HeatingType | Baseboard Heaters |
| StoriesTotal | 8 |
| SizeInterior | 778 Sqft |
| TotalFinishedArea | 778 Sqft |
| Type | Apartment |
Parking
| Underground |
Land
| Acreage | No |
| LandAmenities | Park, Playground, Schools, Shopping |
| SizeTotalText | Unknown |
| ZoningDescription | Dc |
Rooms
| Level | Type | Length | Width | Dimensions |
|---|---|---|---|---|
| Main Level | Kitchen | 12.92 Ft x 9.92 Ft | ||
| Main Level | Living Room | 13.00 Ft x 10.42 Ft | ||
| Main Level | Dining Room | 4.00 Ft x 4.00 Ft | ||
| Main Level | Foyer | 5.92 Ft x 5.33 Ft | ||
| Main Level | Office | 4.50 Ft x 3.00 Ft | ||
| Main Level | Primary Bedroom | 11.33 Ft x 10.83 Ft | ||
| Main Level | 4pc Bathroom | 11.17 Ft x 5.25 Ft | ||
| Main Level | Bedroom | 9.17 Ft x 7.00 Ft | ||
| Main Level | Laundry Room | 5.58 Ft x 5.08 Ft |
https://www.realtor.ca/real-estate/27515550/802-1087-2-avenue-nw-calgary-sunnyside
Interested?
Contact us for more information











