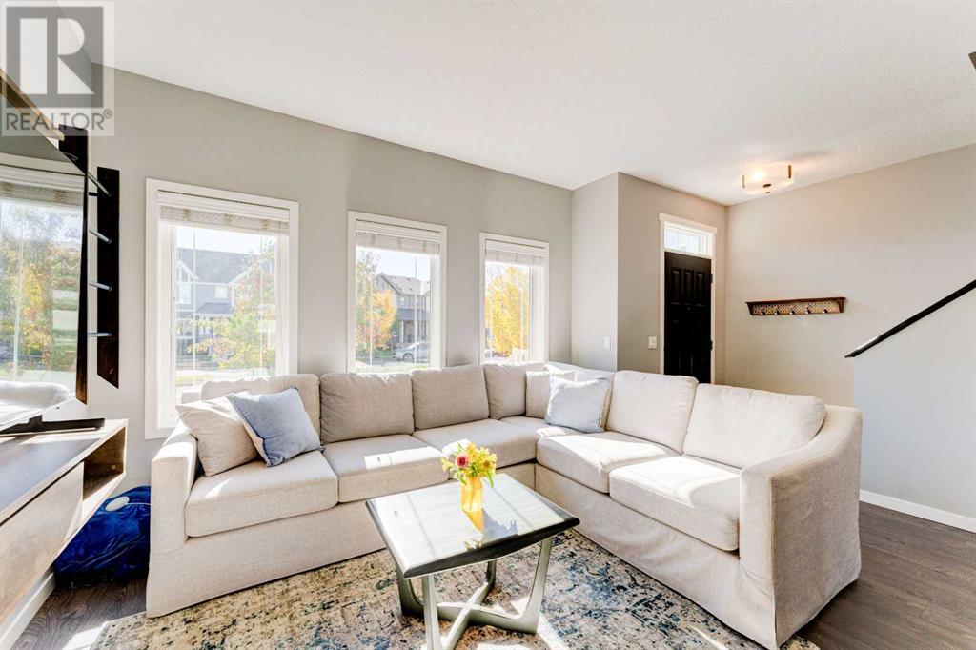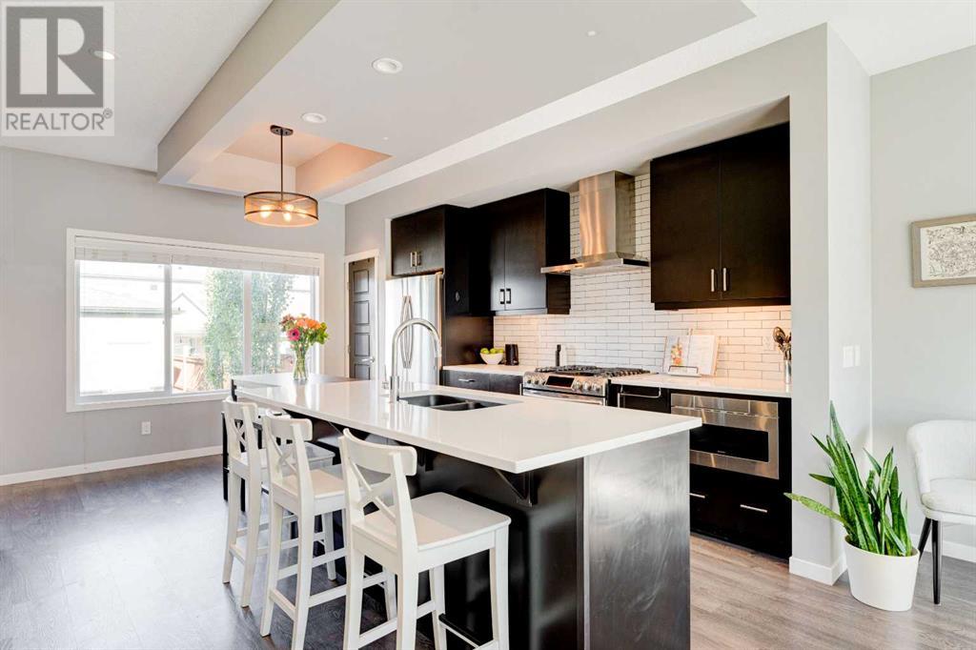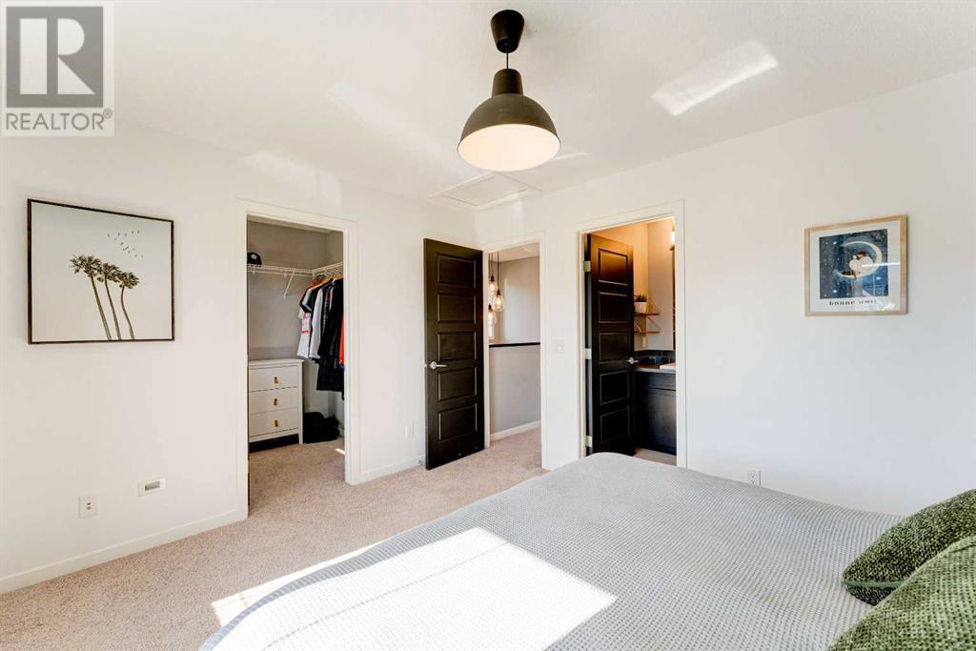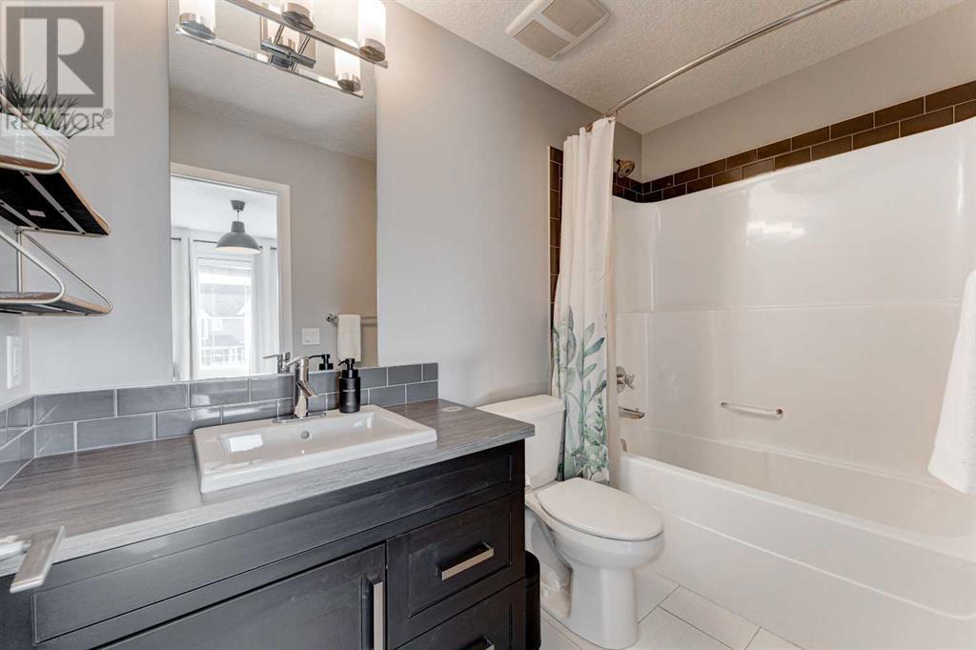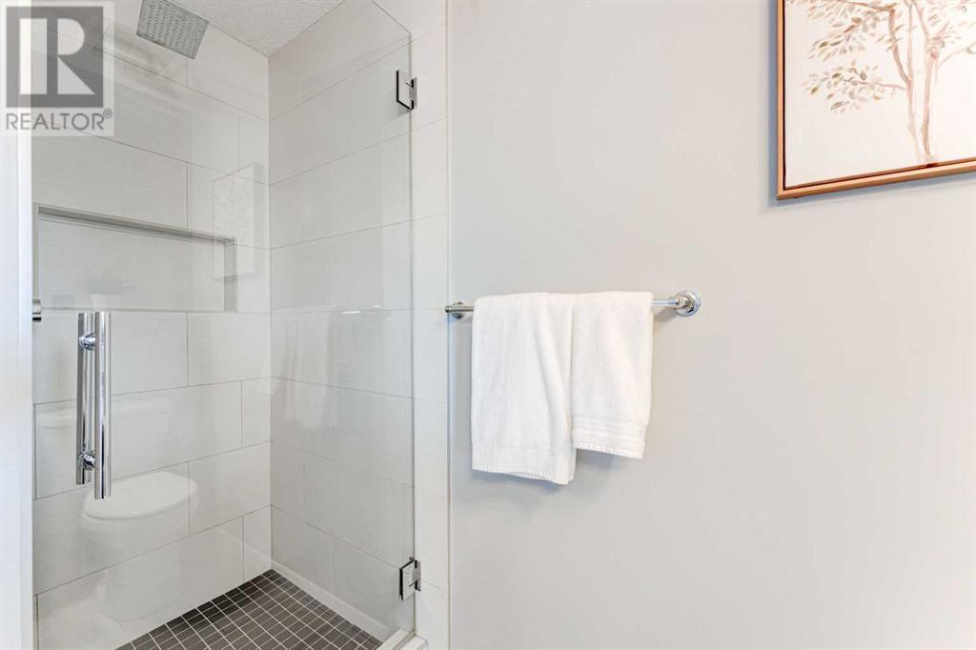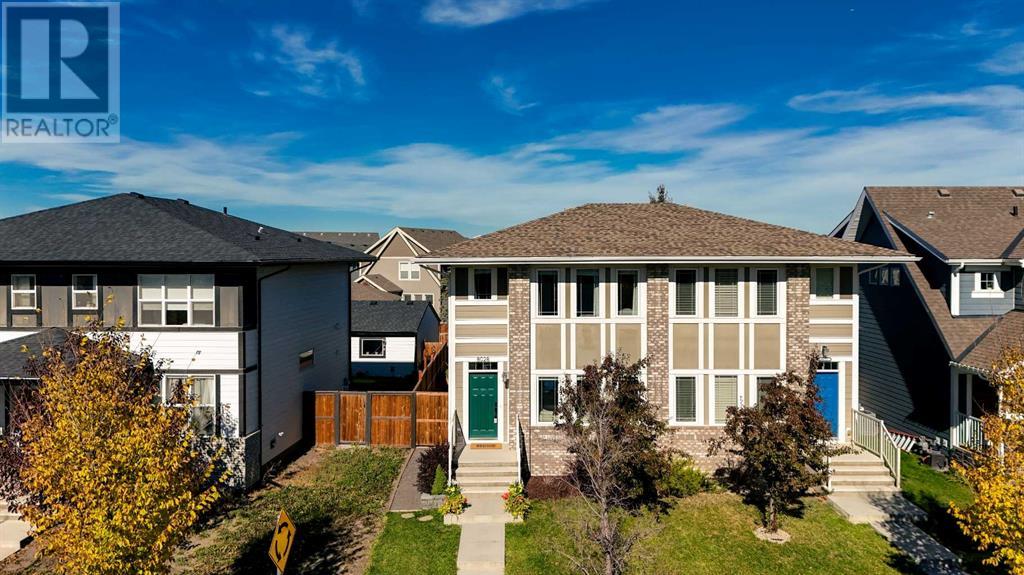3 Bedroom
4 Bathroom
1184.77 sqft
None
Forced Air
$600,000
3 BEDROOMS | 3 1/2 BATHROOMS | DUPLEX | 1,678 SQ FT LIVING SPACE | OVERSIZED DOUBLE DETACHED GARAGE | WALKING DISTANCE TO LAKE | Welcome to this charming open concept duplex with 2 master bedrooms located in the amenity rich community of Mahogany. As you enter the home, you are invited into the cozy living room opening onto the spacious kitchen and eating area creating a warm and inviting atmosphere. Enjoy the large windows illuminating the space with natural light. The upgraded kitchen is the focal point of the home with modern cabinetry, quartz countertops, breakfast bar and subway tile backsplash, creating both aesthetic and functionality. Enjoy the two-tiered back deck just off the eating area to enjoy summer nights with a bbq gas hookup and plenty of space for entertaining. Upstairs you will be further impressed with 2 generously sized master bedrooms with ensuites providing a retreat for relaxation. The lower level is fully finished with a spacious family room/recreation area, third bedroom, 3-piece bathroom and laundry room. Enjoy the professionally landscaped backyard and heated oversized double detached garage providing ample space for vehicles and storage. This home is situated in an ideal location close to the beach club, wetlands, parks, playgrounds, schools and many other amenities that Mahogany has to offer. Don't miss out on the chance to live in this wonderful lake community and make this home yours today! Basement photos are virtually staged and are not an accurate depiction of current property. (id:51438)
Property Details
|
MLS® Number
|
A2172029 |
|
Property Type
|
Single Family |
|
Neigbourhood
|
Mahogany |
|
Community Name
|
Mahogany |
|
AmenitiesNearBy
|
Park, Playground, Schools, Shopping, Water Nearby |
|
CommunityFeatures
|
Lake Privileges |
|
Features
|
Back Lane, Level, Gas Bbq Hookup |
|
ParkingSpaceTotal
|
2 |
|
Plan
|
1413493 |
|
Structure
|
Deck |
Building
|
BathroomTotal
|
4 |
|
BedroomsAboveGround
|
2 |
|
BedroomsBelowGround
|
1 |
|
BedroomsTotal
|
3 |
|
Amenities
|
Clubhouse |
|
Appliances
|
Washer, Refrigerator, Gas Stove(s), Dishwasher, Dryer, Microwave, Hood Fan, Window Coverings, Garage Door Opener |
|
BasementDevelopment
|
Finished |
|
BasementType
|
Full (finished) |
|
ConstructedDate
|
2015 |
|
ConstructionMaterial
|
Wood Frame |
|
ConstructionStyleAttachment
|
Semi-detached |
|
CoolingType
|
None |
|
ExteriorFinish
|
Brick, Composite Siding |
|
FlooringType
|
Carpeted, Ceramic Tile, Laminate |
|
FoundationType
|
Poured Concrete |
|
HalfBathTotal
|
1 |
|
HeatingFuel
|
Natural Gas |
|
HeatingType
|
Forced Air |
|
StoriesTotal
|
2 |
|
SizeInterior
|
1184.77 Sqft |
|
TotalFinishedArea
|
1184.77 Sqft |
|
Type
|
Duplex |
Parking
|
Detached Garage
|
2 |
|
Garage
|
|
|
Heated Garage
|
|
|
Oversize
|
|
Land
|
Acreage
|
No |
|
FenceType
|
Fence |
|
LandAmenities
|
Park, Playground, Schools, Shopping, Water Nearby |
|
SizeDepth
|
34.9 M |
|
SizeFrontage
|
7.63 M |
|
SizeIrregular
|
265.00 |
|
SizeTotal
|
265 M2|0-4,050 Sqft |
|
SizeTotalText
|
265 M2|0-4,050 Sqft |
|
ZoningDescription
|
R-2m |
Rooms
| Level |
Type |
Length |
Width |
Dimensions |
|
Basement |
Family Room |
|
|
14.67 Ft x 9.83 Ft |
|
Basement |
Bedroom |
|
|
10.83 Ft x 8.67 Ft |
|
Basement |
3pc Bathroom |
|
|
7.50 Ft x 5.67 Ft |
|
Basement |
Laundry Room |
|
|
9.00 Ft x 9.00 Ft |
|
Main Level |
Foyer |
|
|
6.67 Ft x 5.00 Ft |
|
Main Level |
Living Room |
|
|
15.00 Ft x 12.50 Ft |
|
Main Level |
Other |
|
|
16.00 Ft x 12.33 Ft |
|
Main Level |
2pc Bathroom |
|
|
5.50 Ft x 4.83 Ft |
|
Upper Level |
Primary Bedroom |
|
|
12.83 Ft x 11.00 Ft |
|
Upper Level |
Other |
|
|
5.92 Ft x 4.17 Ft |
|
Upper Level |
4pc Bathroom |
|
|
9.00 Ft x 5.00 Ft |
|
Upper Level |
Bedroom |
|
|
11.33 Ft x 11.00 Ft |
|
Upper Level |
3pc Bathroom |
|
|
9.17 Ft x 6.83 Ft |
https://www.realtor.ca/real-estate/27528542/8028-masters-boulevard-se-calgary-mahogany






