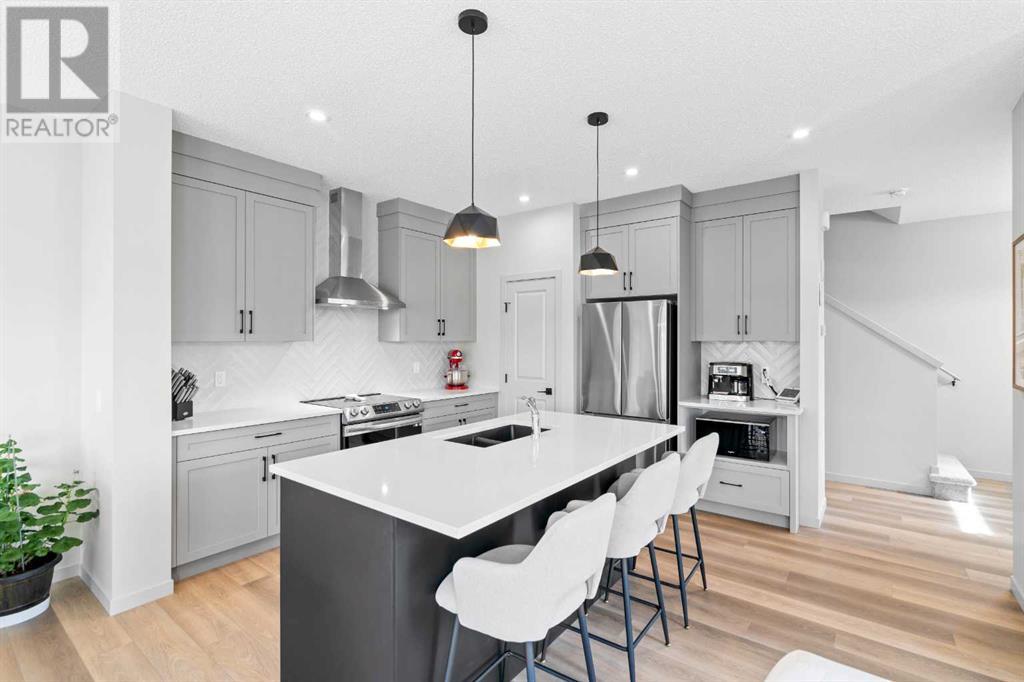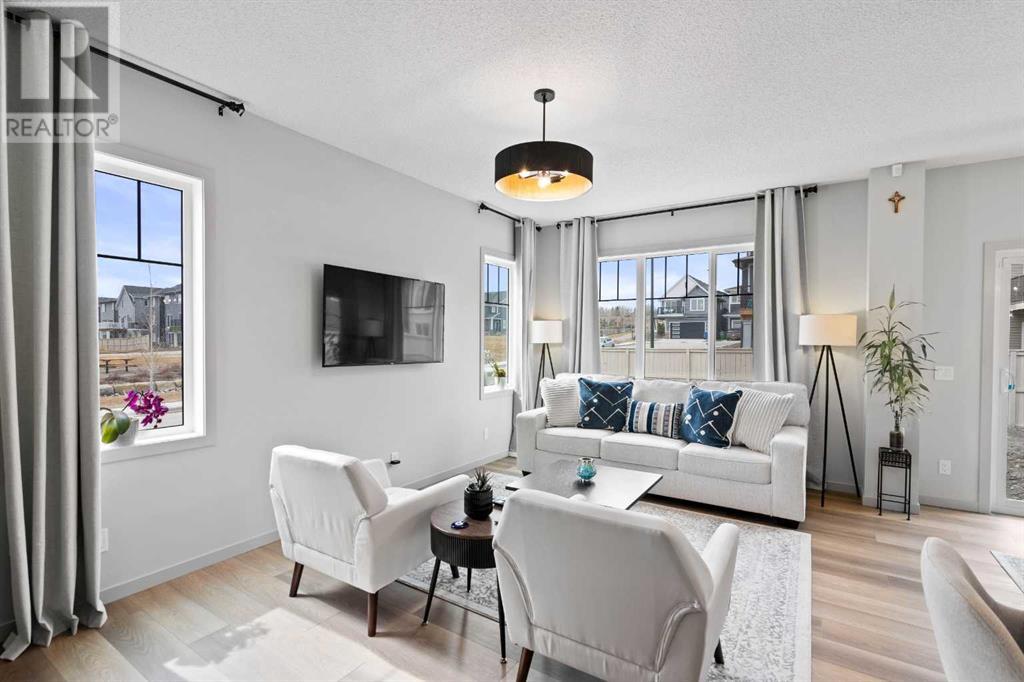803 Bayview Terrace Sw Airdrie, Alberta T4B 5M6
$689,900
**OPEN HOUSE SUNDAY APRIL 27, 1PM-3PM** PRIME LARGE CORNER LOT, ACROSS FROM THE PARK! This exquisite home with a WEST BACKYARD is nestled in a peaceful setting, offering picturesque park views and the soothing sounds of flowing water just across the street. This home features an array of stunning MODERN UPGRADES throughout, including the well designed CHEF’S KITCHEN with QUARTZ counters | large island | SS appliances | eye-catching backsplash | 2-tone color theme | cabinets to ceiling | PANTRY , upgraded LUXURY VINYL PLANK on the MAIN AND UPPER levels, 9ft ceiling, an EXCESS OF LARGE WINDOWS, trendy lighting fixtures, upgraded bathrooms with QUARTZ counters & black marble tile, an UPSTAIRS LAUNDRY room, a BONUS ROOM, and more! This corner lot home offers added value with exterior architectural design features on the home and extra side windows, to bring even more natural light into the home. The open concept main level showcases large and bright living/dining areas, perfect for entertaining. You will also find a large front closet, half bath and access to the large double garage. Upstairs you will discover the large primary bedroom with a SPA-LIKE ENSUITE bath with dual sinks and a walk-in closet with custom organizers, 2 more large bedrooms, another full bath, and the upstairs laundry room. The design features and sophisticated color palette in this home will impress! The corner lot offers a large yard space, and the landscaping for the front/side yards will be completed this year (grading being completed soon). Check out the park and pathways that take you to the popular Bayveiw Park with sport courts, outside exercise, and sitting areas with views of the pond and canal. Convenience is all around with quick access to schools, local amenities, and parks/pathways. Come check it out, this unique home will not last long! (id:51438)
Open House
This property has open houses!
1:00 pm
Ends at:3:00 pm
Property Details
| MLS® Number | A2209757 |
| Property Type | Single Family |
| Neigbourhood | Sagewood |
| Community Name | Bayview |
| Amenities Near By | Park, Playground, Recreation Nearby, Schools, Shopping |
| Features | No Animal Home, No Smoking Home, Gas Bbq Hookup |
| Parking Space Total | 4 |
| Plan | 2310879 |
| Structure | None |
| View Type | View |
Building
| Bathroom Total | 3 |
| Bedrooms Above Ground | 3 |
| Bedrooms Total | 3 |
| Appliances | Washer, Refrigerator, Dishwasher, Stove, Dryer, Microwave, Hood Fan, Window Coverings, Garage Door Opener |
| Basement Development | Unfinished |
| Basement Type | Full (unfinished) |
| Constructed Date | 2023 |
| Construction Material | Wood Frame |
| Construction Style Attachment | Detached |
| Cooling Type | None |
| Exterior Finish | Vinyl Siding |
| Flooring Type | Carpeted, Tile, Vinyl Plank |
| Foundation Type | Poured Concrete |
| Half Bath Total | 1 |
| Heating Type | Forced Air |
| Stories Total | 2 |
| Size Interior | 1,705 Ft2 |
| Total Finished Area | 1705 Sqft |
| Type | House |
Parking
| Attached Garage | 2 |
Land
| Acreage | No |
| Fence Type | Partially Fenced |
| Land Amenities | Park, Playground, Recreation Nearby, Schools, Shopping |
| Size Depth | 26.75 M |
| Size Frontage | 13.16 M |
| Size Irregular | 426.00 |
| Size Total | 426 M2|4,051 - 7,250 Sqft |
| Size Total Text | 426 M2|4,051 - 7,250 Sqft |
| Zoning Description | R1-u |
Rooms
| Level | Type | Length | Width | Dimensions |
|---|---|---|---|---|
| Second Level | Primary Bedroom | 11.08 Ft x 17.58 Ft | ||
| Second Level | 4pc Bathroom | 9.42 Ft x 12.33 Ft | ||
| Second Level | Laundry Room | 4.83 Ft x 7.58 Ft | ||
| Second Level | Bonus Room | 12.58 Ft x 12.92 Ft | ||
| Second Level | Bedroom | 10.67 Ft x 12.67 Ft | ||
| Second Level | Bedroom | 19.83 Ft x 10.92 Ft | ||
| Second Level | 4pc Bathroom | 4.83 Ft x 8.00 Ft | ||
| Main Level | Living Room | 9.75 Ft x 13.25 Ft | ||
| Main Level | Office | 5.75 Ft x 5.58 Ft | ||
| Main Level | Dining Room | 11.00 Ft x 10.67 Ft | ||
| Main Level | Kitchen | 11.00 Ft x 13.25 Ft | ||
| Main Level | 2pc Bathroom | 3.25 Ft x 7.00 Ft |
https://www.realtor.ca/real-estate/28152945/803-bayview-terrace-sw-airdrie-bayview
Contact Us
Contact us for more information









































