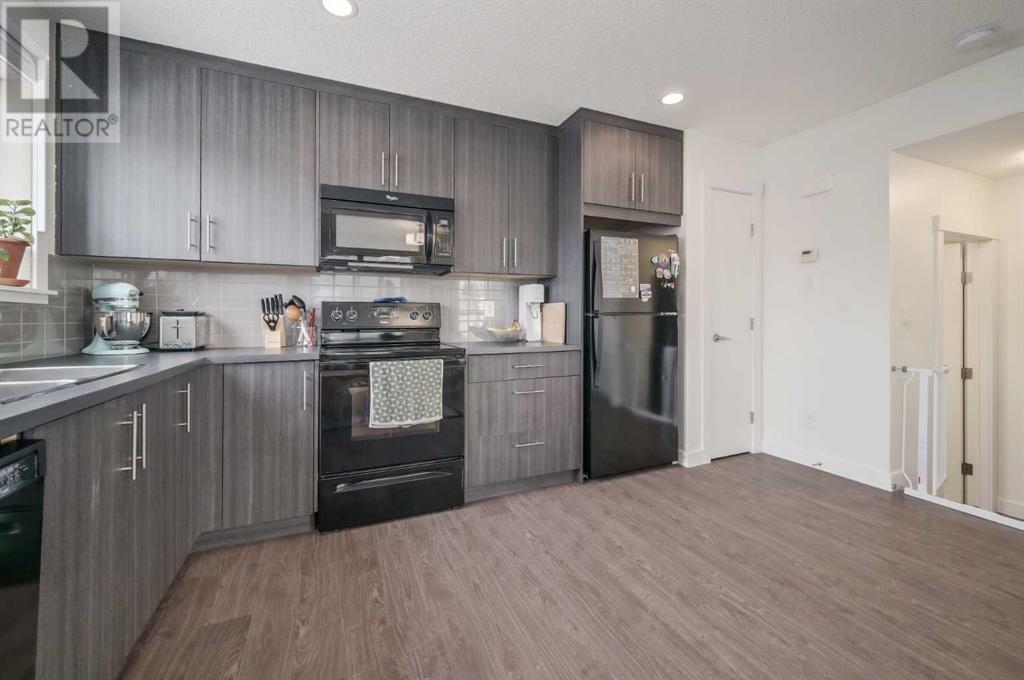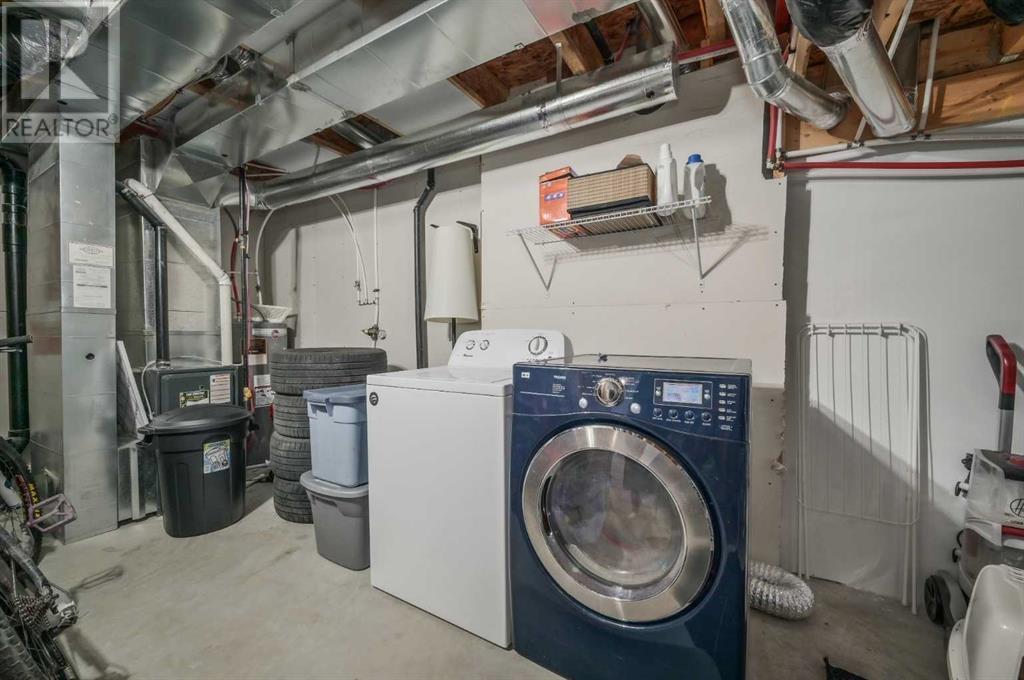804, 50 Belgian Lane Cochrane, Alberta T4C 0Y5
$389,500Maintenance, Common Area Maintenance, Insurance, Ground Maintenance, Property Management, Reserve Fund Contributions, Waste Removal
$321.13 Monthly
Maintenance, Common Area Maintenance, Insurance, Ground Maintenance, Property Management, Reserve Fund Contributions, Waste Removal
$321.13 MonthlyWelcome to your new home, a charming corner-unit townhouse located in the desirable community of Heartland in Cochrane, Alberta. This spacious home boasts over 1,500sqft of living space, including 3 bedrooms and 2.5 bathrooms spread across three thoughtfully designed levels, offering both comfort and style for modern living.The main floor features an open-concept living area with large windows that flood the space with natural light. The contemporary kitchen, complete with sleek appliances and ample counter space, seamlessly flows into the living and dining areas—perfect for entertaining guests or enjoying quiet family dinners. A half bathroom completes the main floor.Upstairs, the second level hosts two generously sized bedrooms and a full bathroom. The top floor is dedicated to the stunning loft-style primary bedroom, providing a private retreat. It includes a walk-in closet and an elegant en-suite bathroom, offering the ultimate space for relaxation.The fully finished basement provides additional living space, ideal for a home office, entertainment room, or gym. Located in beautiful Cochrane, this townhouse offers easy access to local amenities, schools, and parks, making it the perfect choice for families or professionals. Don't miss the opportunity to call this stunning property home. (id:51438)
Property Details
| MLS® Number | A2208292 |
| Property Type | Single Family |
| Neigbourhood | Heartland |
| Community Name | Heartland |
| Amenities Near By | Park, Playground, Schools, Shopping |
| Community Features | Pets Allowed With Restrictions |
| Features | See Remarks, Parking |
| Parking Space Total | 1 |
| Plan | 1510522 |
Building
| Bathroom Total | 3 |
| Bedrooms Above Ground | 3 |
| Bedrooms Total | 3 |
| Appliances | Washer, Refrigerator, Dishwasher, Stove, Dryer, Microwave Range Hood Combo, Window Coverings |
| Basement Development | Finished |
| Basement Type | Full (finished) |
| Constructed Date | 2014 |
| Construction Material | Wood Frame |
| Construction Style Attachment | Attached |
| Cooling Type | None |
| Exterior Finish | Vinyl Siding |
| Flooring Type | Carpeted, Ceramic Tile, Laminate |
| Foundation Type | Poured Concrete |
| Half Bath Total | 1 |
| Heating Fuel | Natural Gas |
| Heating Type | Forced Air |
| Stories Total | 3 |
| Size Interior | 1,208 Ft2 |
| Total Finished Area | 1207.74 Sqft |
| Type | Row / Townhouse |
Land
| Acreage | No |
| Fence Type | Not Fenced |
| Land Amenities | Park, Playground, Schools, Shopping |
| Size Irregular | 101.20 |
| Size Total | 101.2 M2|0-4,050 Sqft |
| Size Total Text | 101.2 M2|0-4,050 Sqft |
| Zoning Description | R-md |
Rooms
| Level | Type | Length | Width | Dimensions |
|---|---|---|---|---|
| Second Level | 4pc Bathroom | 8.00 Ft x 4.92 Ft | ||
| Second Level | Bedroom | 10.83 Ft x 8.00 Ft | ||
| Second Level | Bedroom | 10.83 Ft x 8.00 Ft | ||
| Third Level | Primary Bedroom | 15.67 Ft x 19.25 Ft | ||
| Third Level | 4pc Bathroom | 7.83 Ft x 5.08 Ft | ||
| Basement | Recreational, Games Room | 18.67 Ft x 13.58 Ft | ||
| Basement | Furnace | 18.58 Ft x 8.75 Ft | ||
| Main Level | 2pc Bathroom | 4.33 Ft x 4.50 Ft | ||
| Main Level | Kitchen | 14.50 Ft x 8.00 Ft | ||
| Main Level | Living Room | 15.58 Ft x 10.42 Ft |
https://www.realtor.ca/real-estate/28115993/804-50-belgian-lane-cochrane-heartland
Contact Us
Contact us for more information



























