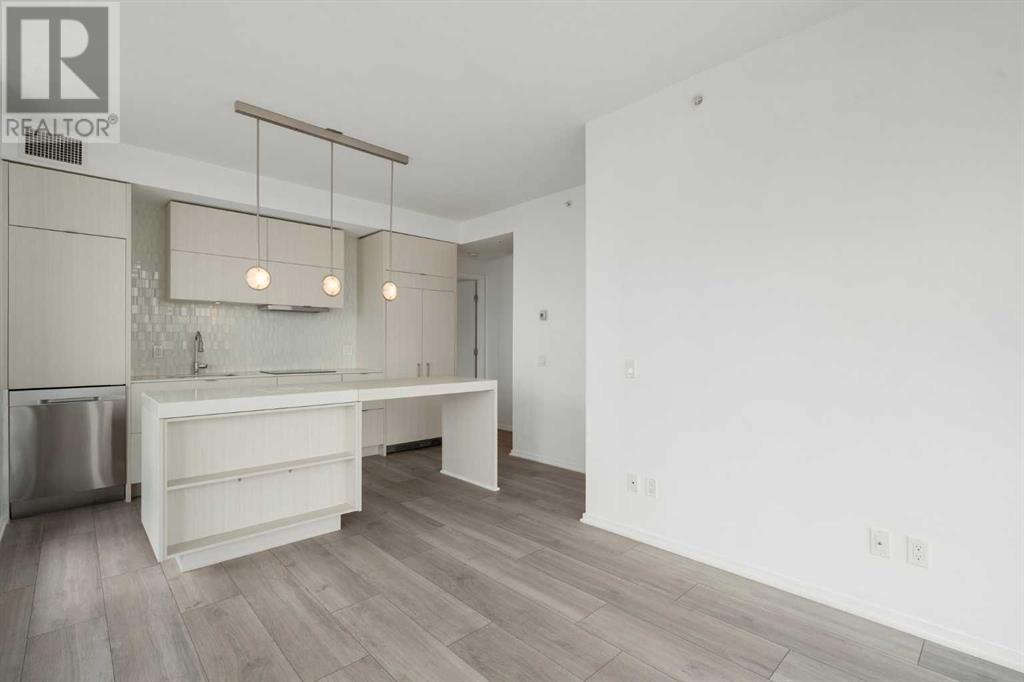804, 615 6 Avenue Se Calgary, Alberta T2G 1S2
$409,900Maintenance, Common Area Maintenance, Heat, Insurance, Ground Maintenance, Property Management, Reserve Fund Contributions, Security, Waste Removal, Water
$526.41 Monthly
Maintenance, Common Area Maintenance, Heat, Insurance, Ground Maintenance, Property Management, Reserve Fund Contributions, Security, Waste Removal, Water
$526.41 MonthlyImagine waking up every morning to the most stunning views of the Bow River right from your living room. This luxurious 2-bedroom, 2-bathroom condo is not just a place to live—it's a sanctuary of comfort and sophistication, perfect for those who appreciate the vibrant energy of downtown Calgary while still enjoying peaceful moments at home. As you step inside, you’ll immediately feel a sense of calm from the abundance of natural light streaming through floor-to-ceiling windows. The open-concept layout is designed for effortless living, creating an inviting space for entertaining or simply relaxing. Picture yourself enjoying your morning coffee or unwinding after a long day on the expansive wrap-around deck, where you can watch the sunrise paint the sky in hues of pink and gold. The high-end finishes, including sleek quartz countertops and premium Fisher & Paykel appliances, add a touch of luxury to your daily routine. Whether you’re cooking a meal in the modern kitchen or taking in the panoramic views from the comfort of your couch, every moment here feels special. And with the convenience of in-suite laundry and included window coverings, you can tailor the space to your needs while enjoying all the comforts of home.For pet lovers, this building is a dream come true. You and your furry friend will love the dedicated dog park and the welcoming community of pet owners. Living here means being part of a vibrant neighborhood with green spaces right outside your door, providing the perfect balance of city living and serene escapes.One of the best parts? No short-term rentals are allowed in this building, ensuring a quiet, stable environment where you can truly feel at home. It’s a place where you can get to know your neighbors and enjoy a sense of community that’s rare in the heart of the city.The amenities are designed to enhance your lifestyle. Whether you’re working from the owner’s lounge with its complimentary WiFi or taking in the breathtaking 360-degree views from the observation decks, there’s always a spot to relax and recharge. And when you’re ready to explore, East Village offers some of the city’s best dining and shopping experiences. Grab a coffee at Phil & Sebastian’s, enjoy a delicious meal at Charbar, or take a leisurely walk to the Calgary Zoo or Inglewood.This condo isn’t just a place to live—it’s a lifestyle. With every detail thoughtfully designed for your comfort, this is your chance to experience downtown living at its finest. Make this exceptional property your new home and start enjoying the best that Calgary has to offer. (id:51438)
Property Details
| MLS® Number | A2166246 |
| Property Type | Single Family |
| Community Name | Downtown East Village |
| AmenitiesNearBy | Park, Playground, Shopping |
| CommunityFeatures | Pets Allowed With Restrictions |
| Features | No Animal Home, No Smoking Home, Gas Bbq Hookup, Parking |
| ParkingSpaceTotal | 1 |
| Plan | 1910157 |
Building
| BathroomTotal | 2 |
| BedroomsAboveGround | 2 |
| BedroomsTotal | 2 |
| Amenities | Exercise Centre, Party Room, Recreation Centre |
| Appliances | Refrigerator, Cooktop - Electric, Range, Microwave, Hood Fan, Window Coverings, Garage Door Opener, Washer/dryer Stack-up |
| ConstructedDate | 2019 |
| ConstructionMaterial | Poured Concrete |
| ConstructionStyleAttachment | Attached |
| CoolingType | Central Air Conditioning |
| ExteriorFinish | Concrete |
| FlooringType | Ceramic Tile |
| HeatingFuel | Coal |
| HeatingType | Stove |
| StoriesTotal | 25 |
| SizeInterior | 622.42 Sqft |
| TotalFinishedArea | 622.42 Sqft |
| Type | Apartment |
Parking
| Underground |
Land
| Acreage | No |
| LandAmenities | Park, Playground, Shopping |
| SizeTotalText | Unknown |
| ZoningDescription | Dc |
Rooms
| Level | Type | Length | Width | Dimensions |
|---|---|---|---|---|
| Main Level | 3pc Bathroom | 2.46 M x 1.50 M | ||
| Main Level | 4pc Bathroom | 1.73 M x .00 M | ||
| Main Level | Bedroom | 2.52 M x 2.13 M | ||
| Main Level | Foyer | 3.76 M x 1.60 M | ||
| Main Level | Kitchen | 3.84 M x 3.28 M | ||
| Main Level | Living Room | 2.85 M x 3.02 M | ||
| Main Level | Primary Bedroom | 4.80 M x 2.95 M |
https://www.realtor.ca/real-estate/27421320/804-615-6-avenue-se-calgary-downtown-east-village
Interested?
Contact us for more information

















































