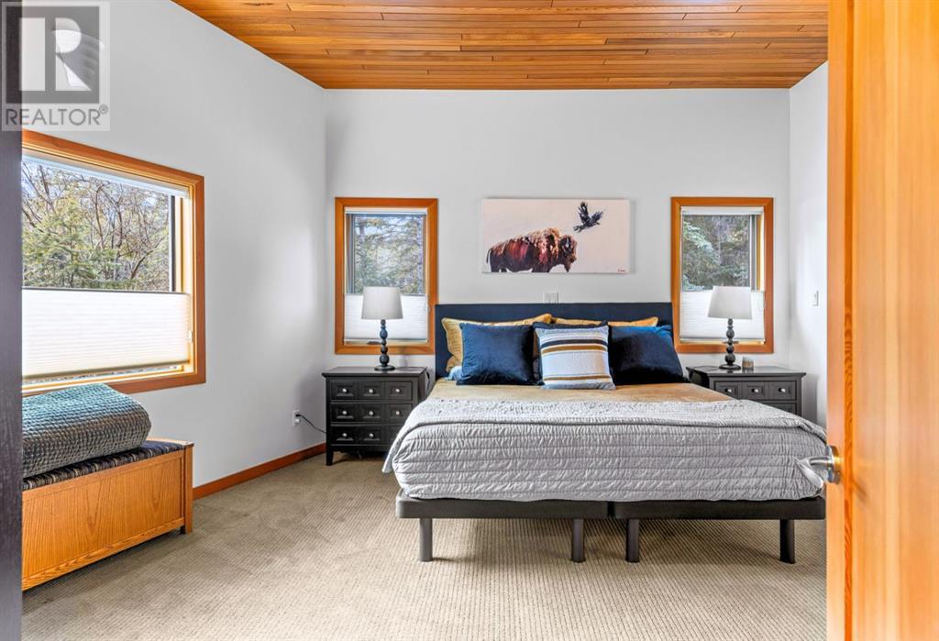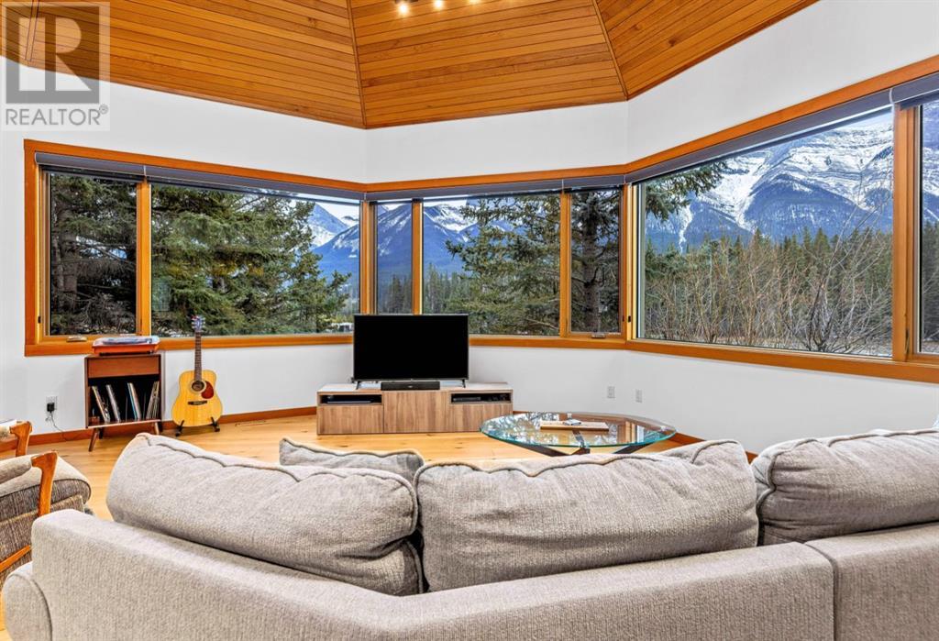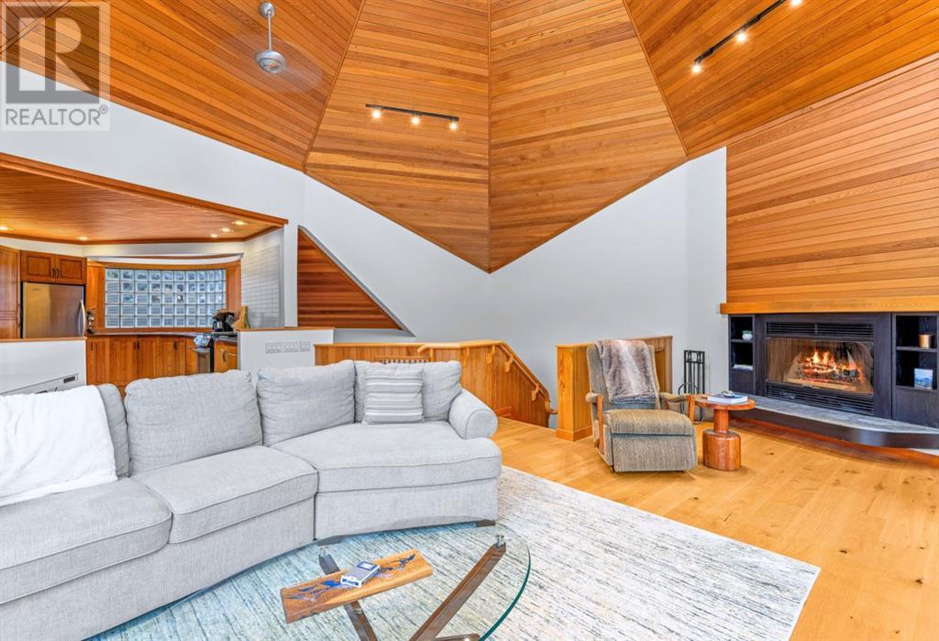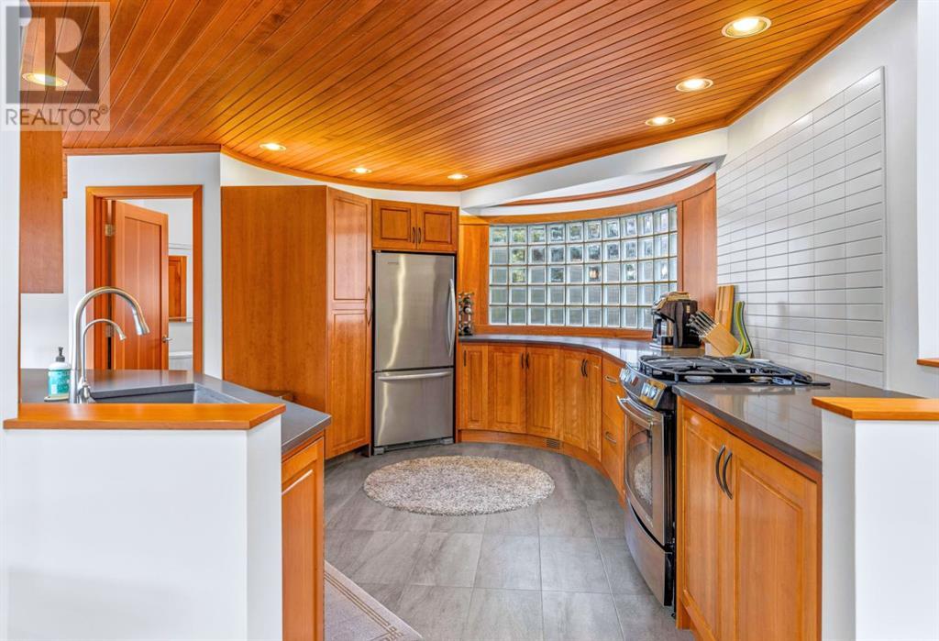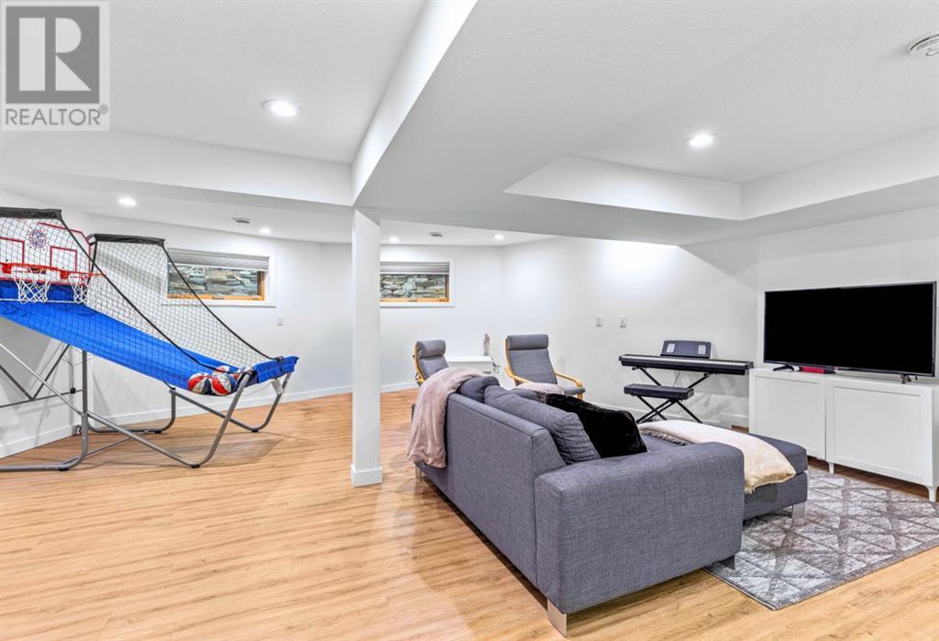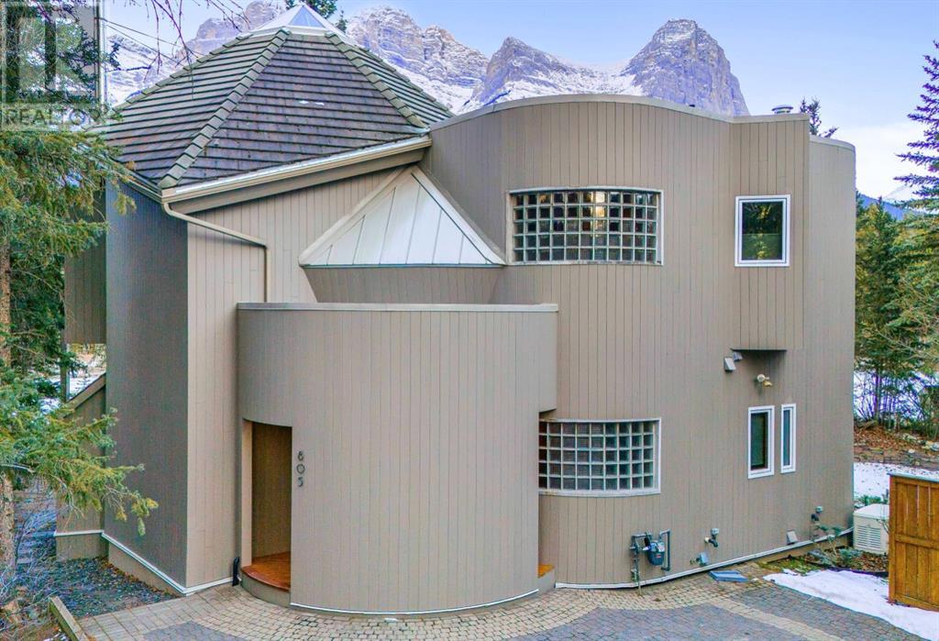4 Bedroom
3 Bathroom
1861 sqft
Fireplace
None
Forced Air, In Floor Heating
Waterfront On River
$3,150,000
Riverfront Upscale Home in Canmore. Set along the banks of the Bow River in Canmore, this gracefully designed home offers unparalleled privacy and breathtaking views of the mountains, river, and woods. The unique, curved architecture blends seamlessly with the natural surroundings, while the bright, open great room offers panoramic vistas to the east, south, west and even straight up to the sky with a picturesque conical skylight above. Family and friends can cozy up to the crackling of the wood burning fireplace after a day on the slopes, or gazing at the summer star filled sky from the roof top deck. With no other homes in sight, this property offers a feeling of seclusion, yet is only a 5-minute walk to downtown Canmore’s shops and dining. Every detail in this home, from the high-end finishes to thoughtfully designed spaces, creates the perfect blend of utility and comfort. This rare riverfront gem is the perfect retreat for those seeking both tranquility and proximity to the vibrant heart of Canmore. Now is the time to schedule a private viewing. (id:51438)
Property Details
|
MLS® Number
|
A2188482 |
|
Property Type
|
Single Family |
|
Community Name
|
South Canmore |
|
AmenitiesNearBy
|
Golf Course, Park, Playground, Recreation Nearby, Schools, Shopping |
|
CommunityFeatures
|
Golf Course Development, Fishing |
|
Features
|
See Remarks, Other |
|
ParkingSpaceTotal
|
3 |
|
Plan
|
9011851 |
|
Structure
|
See Remarks |
|
ViewType
|
View |
|
WaterFrontType
|
Waterfront On River |
Building
|
BathroomTotal
|
3 |
|
BedroomsAboveGround
|
3 |
|
BedroomsBelowGround
|
1 |
|
BedroomsTotal
|
4 |
|
Appliances
|
Washer, Refrigerator, Oven - Gas, Gas Stove(s), Dishwasher, Dryer, Microwave |
|
BasementDevelopment
|
Finished |
|
BasementType
|
Full (finished) |
|
ConstructedDate
|
1989 |
|
ConstructionMaterial
|
Wood Frame |
|
ConstructionStyleAttachment
|
Detached |
|
CoolingType
|
None |
|
FireplacePresent
|
Yes |
|
FireplaceTotal
|
1 |
|
FlooringType
|
Carpeted, Tile, Wood |
|
FoundationType
|
Poured Concrete |
|
HalfBathTotal
|
1 |
|
HeatingFuel
|
Natural Gas |
|
HeatingType
|
Forced Air, In Floor Heating |
|
StoriesTotal
|
2 |
|
SizeInterior
|
1861 Sqft |
|
TotalFinishedArea
|
1861 Sqft |
|
Type
|
House |
Parking
|
Interlocked
|
|
|
Other
|
|
|
Parking Pad
|
|
Land
|
Acreage
|
No |
|
FenceType
|
Partially Fenced |
|
LandAmenities
|
Golf Course, Park, Playground, Recreation Nearby, Schools, Shopping |
|
SizeIrregular
|
4418.00 |
|
SizeTotal
|
4418 Sqft|4,051 - 7,250 Sqft |
|
SizeTotalText
|
4418 Sqft|4,051 - 7,250 Sqft |
|
ZoningDescription
|
R1 |
Rooms
| Level |
Type |
Length |
Width |
Dimensions |
|
Second Level |
Living Room |
|
|
20.25 Ft x 21.58 Ft |
|
Second Level |
Dining Room |
|
|
12.33 Ft x 11.17 Ft |
|
Second Level |
Kitchen |
|
|
15.92 Ft x 15.67 Ft |
|
Second Level |
Other |
|
|
11.83 Ft x 17.33 Ft |
|
Second Level |
2pc Bathroom |
|
|
Measurements not available |
|
Lower Level |
Bedroom |
|
|
16.58 Ft x 20.08 Ft |
|
Lower Level |
Family Room |
|
|
24.92 Ft x 23.33 Ft |
|
Lower Level |
Laundry Room |
|
|
11.17 Ft x 13.67 Ft |
|
Main Level |
Foyer |
|
|
15.67 Ft x 10.92 Ft |
|
Main Level |
Primary Bedroom |
|
|
16.08 Ft x 18.00 Ft |
|
Main Level |
Bedroom |
|
|
16.25 Ft x 125.42 Ft |
|
Main Level |
Bedroom |
|
|
11.58 Ft x 14.83 Ft |
|
Main Level |
3pc Bathroom |
|
|
Measurements not available |
|
Main Level |
5pc Bathroom |
|
|
Measurements not available |
https://www.realtor.ca/real-estate/27819454/805-2nd-street-canmore-south-canmore























