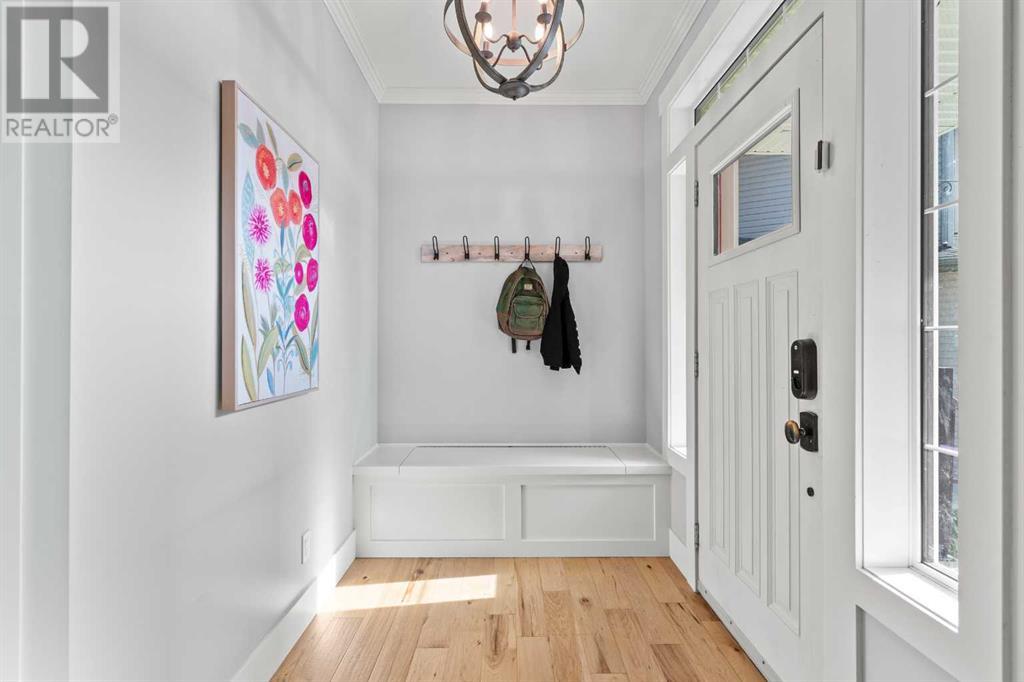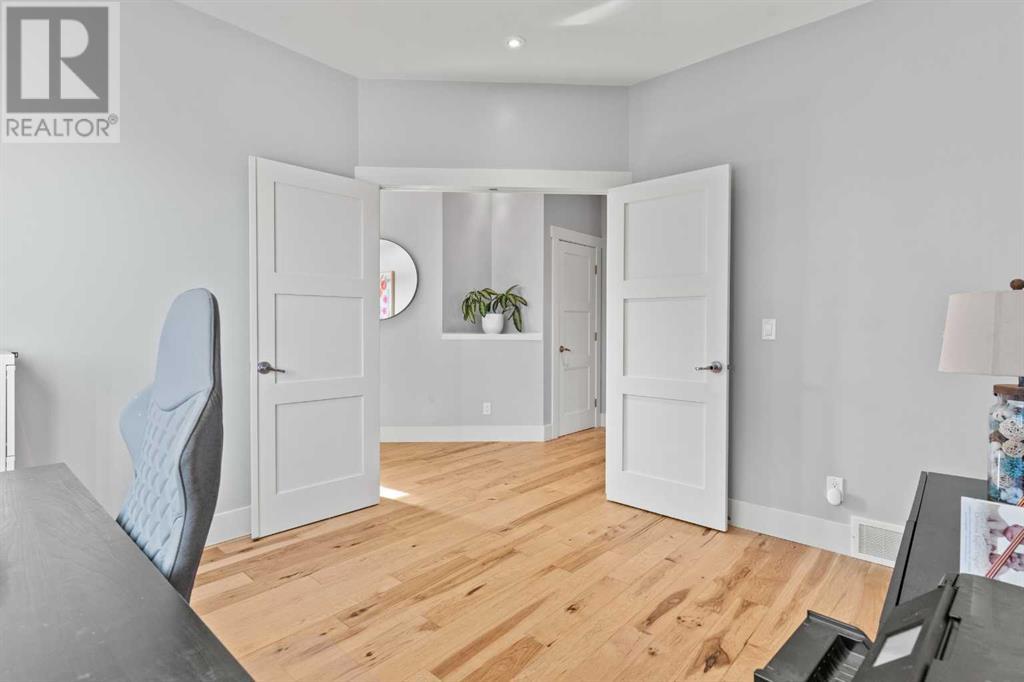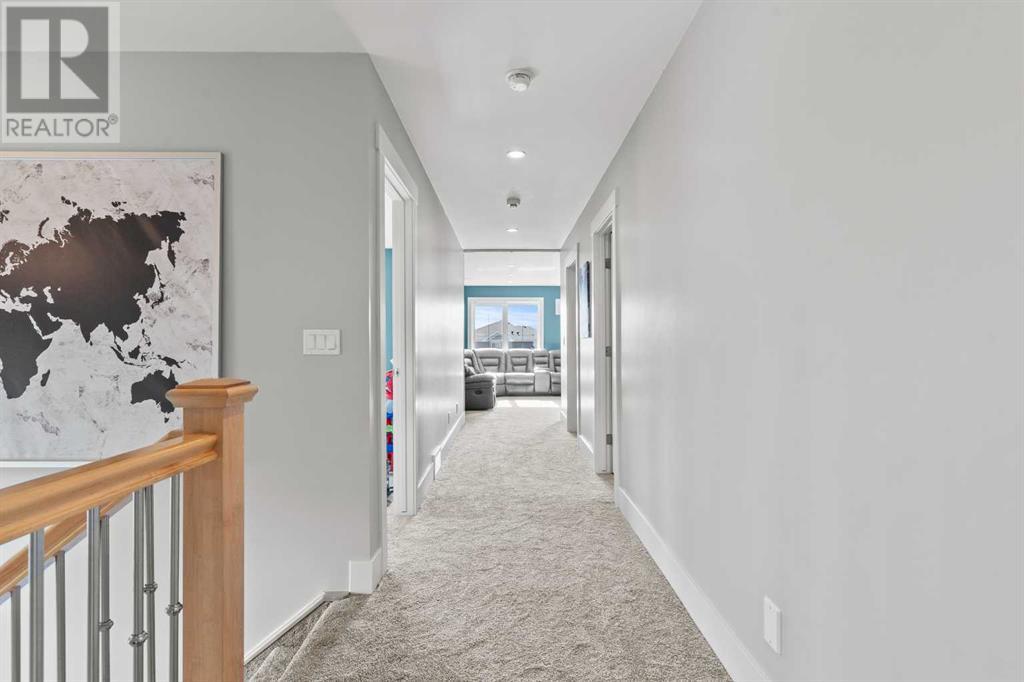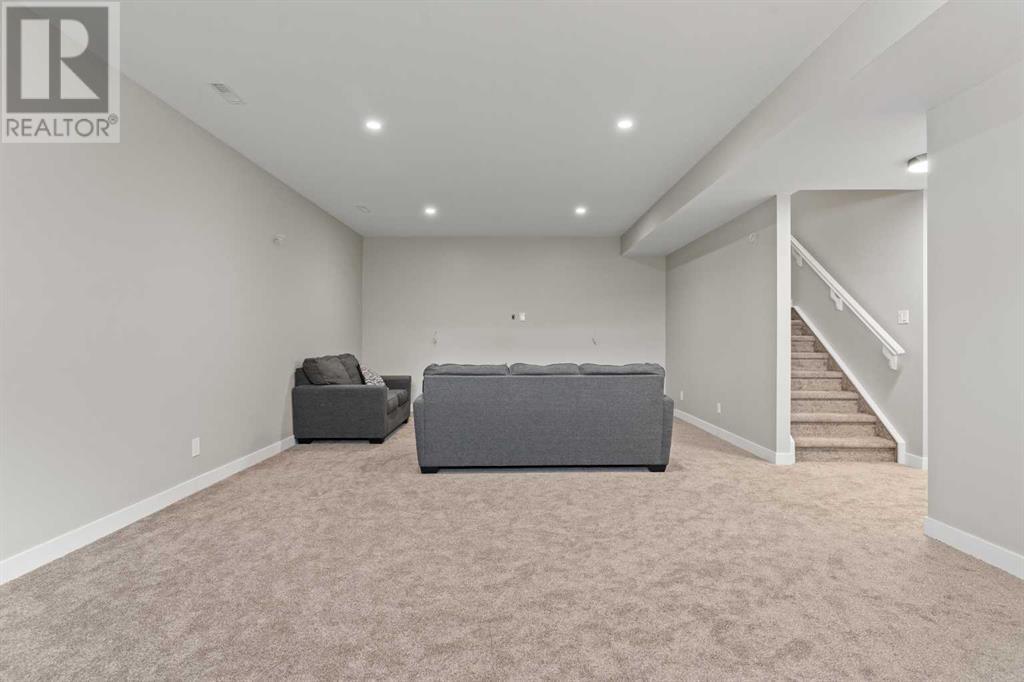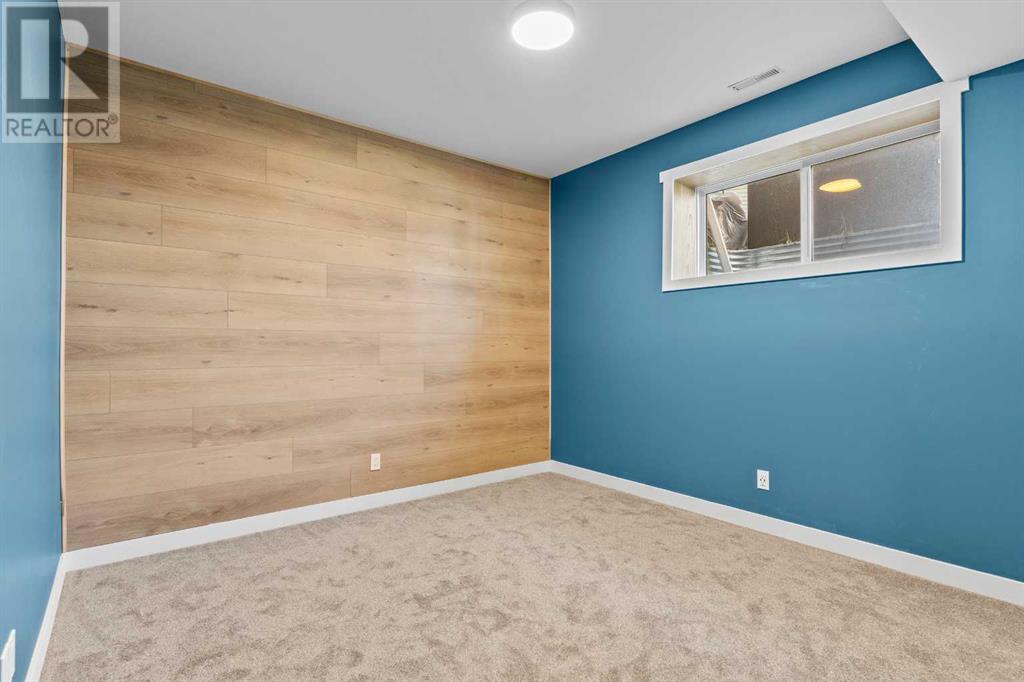5 Bedroom
4 Bathroom
2747.01 sqft
Fireplace
Central Air Conditioning
Forced Air
Landscaped
$965,000
**open house cancelled, watch for next week** Welcome to your High River dream home, where space, style, and comfort come together in perfect harmony! With almost 4000 sq. ft. of living space, this is the place for families who love to spread out and throw parties your guests won't want to leave. The MASSIVE backyard comes with jaw-dropping mountain views, a hot tub, and an above-ground pool—because who doesn’t want a backyard that feels like a mini resort? And let’s not forget the alley access for RV parking. Got an RV? A boat? A second RV? No problem! It’s like acreage living but with all the perks of being in town. Inside, you’ve got 5 spacious bedrooms (plus a den), including two in the fully finished basement—perfect for older kids, guests, or anyone who needs their own space (like teens in the mood for some serious hibernation). The home has been freshly painted with brand-new carpet throughout, so everything smells like new-home heaven. The primary suite? Oh, just a dream come true with a custom walk-in closet that practically organizes your clothes for you and an ensuite you'll want to escape to at the end of the day (or you know, maybe during those *midday* escapes—we're not judging!). And if you can convince the kids to sit still for more than five minutes, the bonus room is perfect for family games or movie nights.The main floor laundry is so convenient, you’ll almost "enjoy" doing laundry. With tons of storage for all that stuff you don’t know what to do with and a triple car garage that screams "room for all the things," this house checks every box. Oh, and did we mention it’s in a quiet cul-de-sac near schools and playgrounds? Plus, the neighbours are the BEST—you’ll probably become instant friends (or at least get first dibs on borrowing their lawnmower). With an easy commute to Calgary, this house has everything you need and more! (id:51438)
Property Details
|
MLS® Number
|
A2172476 |
|
Property Type
|
Single Family |
|
Community Name
|
Hampton Hills |
|
AmenitiesNearBy
|
Park, Playground, Schools, Shopping |
|
Features
|
Cul-de-sac, Back Lane, French Door, Closet Organizers, Level |
|
ParkingSpaceTotal
|
6 |
|
Plan
|
0910240 |
|
Structure
|
Deck, Dog Run - Fenced In |
|
ViewType
|
View |
Building
|
BathroomTotal
|
4 |
|
BedroomsAboveGround
|
3 |
|
BedroomsBelowGround
|
2 |
|
BedroomsTotal
|
5 |
|
Appliances
|
Washer, Refrigerator, Gas Stove(s), Dishwasher, Dryer, Hood Fan, Window Coverings, Garage Door Opener |
|
BasementDevelopment
|
Finished |
|
BasementType
|
Full (finished) |
|
ConstructedDate
|
2012 |
|
ConstructionMaterial
|
Wood Frame |
|
ConstructionStyleAttachment
|
Detached |
|
CoolingType
|
Central Air Conditioning |
|
ExteriorFinish
|
Vinyl Siding |
|
FireplacePresent
|
Yes |
|
FireplaceTotal
|
1 |
|
FlooringType
|
Carpeted, Ceramic Tile, Hardwood |
|
FoundationType
|
Poured Concrete |
|
HalfBathTotal
|
1 |
|
HeatingFuel
|
Natural Gas |
|
HeatingType
|
Forced Air |
|
StoriesTotal
|
2 |
|
SizeInterior
|
2747.01 Sqft |
|
TotalFinishedArea
|
2747.01 Sqft |
|
Type
|
House |
Parking
Land
|
Acreage
|
No |
|
FenceType
|
Fence |
|
LandAmenities
|
Park, Playground, Schools, Shopping |
|
LandscapeFeatures
|
Landscaped |
|
SizeDepth
|
33.35 M |
|
SizeFrontage
|
10.64 M |
|
SizeIrregular
|
833.70 |
|
SizeTotal
|
833.7 M2|7,251 - 10,889 Sqft |
|
SizeTotalText
|
833.7 M2|7,251 - 10,889 Sqft |
|
ZoningDescription
|
Tnd |
Rooms
| Level |
Type |
Length |
Width |
Dimensions |
|
Basement |
3pc Bathroom |
|
|
4.83 Ft x 9.08 Ft |
|
Basement |
Bedroom |
|
|
11.08 Ft x 13.25 Ft |
|
Basement |
Bedroom |
|
|
10.92 Ft x 13.25 Ft |
|
Basement |
Recreational, Games Room |
|
|
27.75 Ft x 15.33 Ft |
|
Basement |
Furnace |
|
|
10.92 Ft x 7.42 Ft |
|
Main Level |
2pc Bathroom |
|
|
5.42 Ft x 4.83 Ft |
|
Main Level |
Dining Room |
|
|
13.08 Ft x 11.50 Ft |
|
Main Level |
Foyer |
|
|
10.92 Ft x 5.50 Ft |
|
Main Level |
Kitchen |
|
|
13.08 Ft x 12.83 Ft |
|
Main Level |
Laundry Room |
|
|
10.75 Ft x 7.75 Ft |
|
Main Level |
Living Room |
|
|
17.67 Ft x 16.08 Ft |
|
Main Level |
Office |
|
|
11.25 Ft x 10.67 Ft |
|
Upper Level |
5pc Bathroom |
|
|
7.83 Ft x 8.00 Ft |
|
Upper Level |
5pc Bathroom |
|
|
12.33 Ft x 10.50 Ft |
|
Upper Level |
Bedroom |
|
|
12.33 Ft x 13.25 Ft |
|
Upper Level |
Bedroom |
|
|
11.25 Ft x 15.00 Ft |
|
Upper Level |
Family Room |
|
|
19.83 Ft x 15.58 Ft |
|
Upper Level |
Primary Bedroom |
|
|
16.17 Ft x 15.92 Ft |
|
Upper Level |
Other |
|
|
12.33 Ft x 6.00 Ft |
https://www.realtor.ca/real-estate/27533103/806-hampshire-place-ne-high-river-hampton-hills


