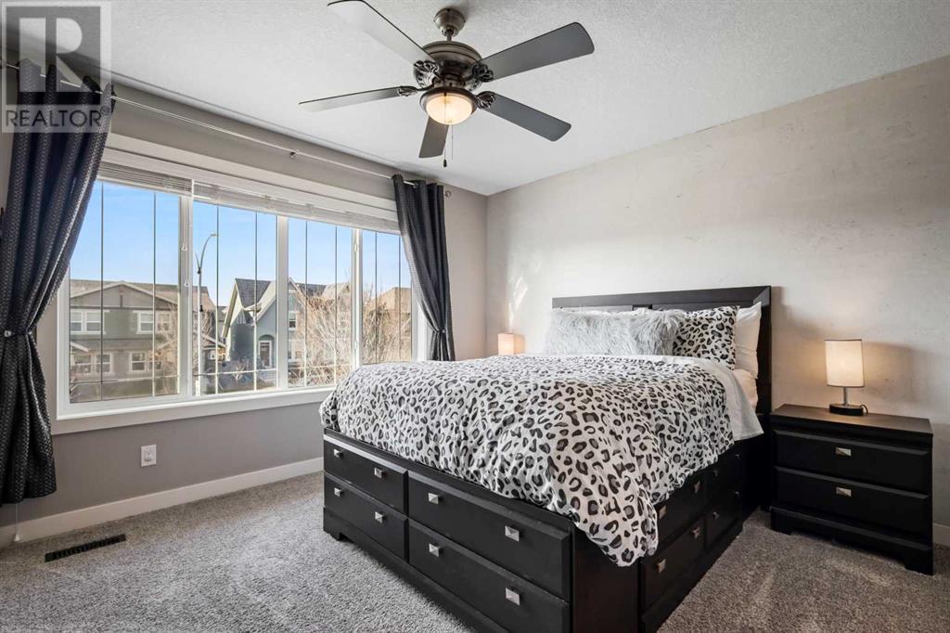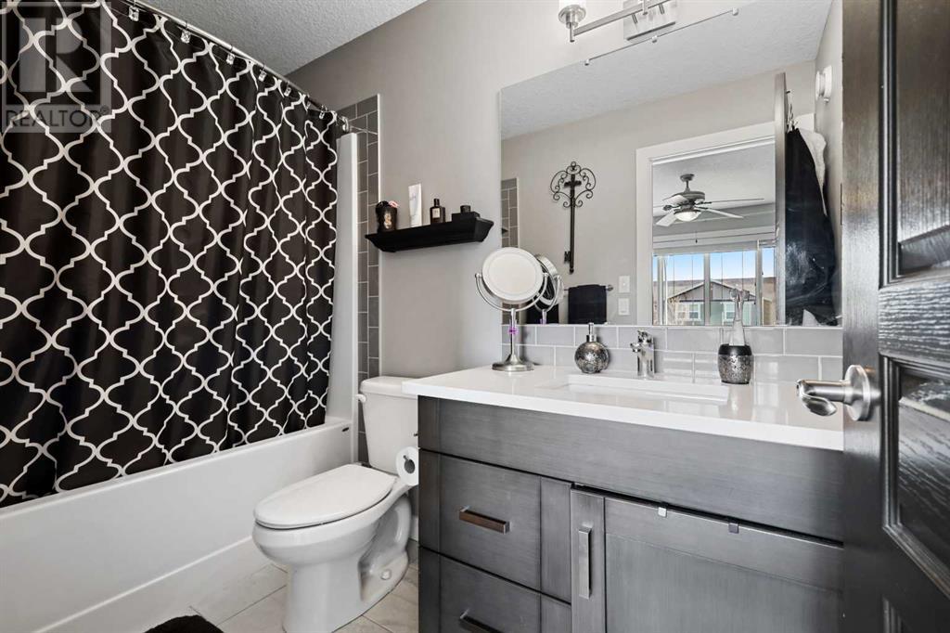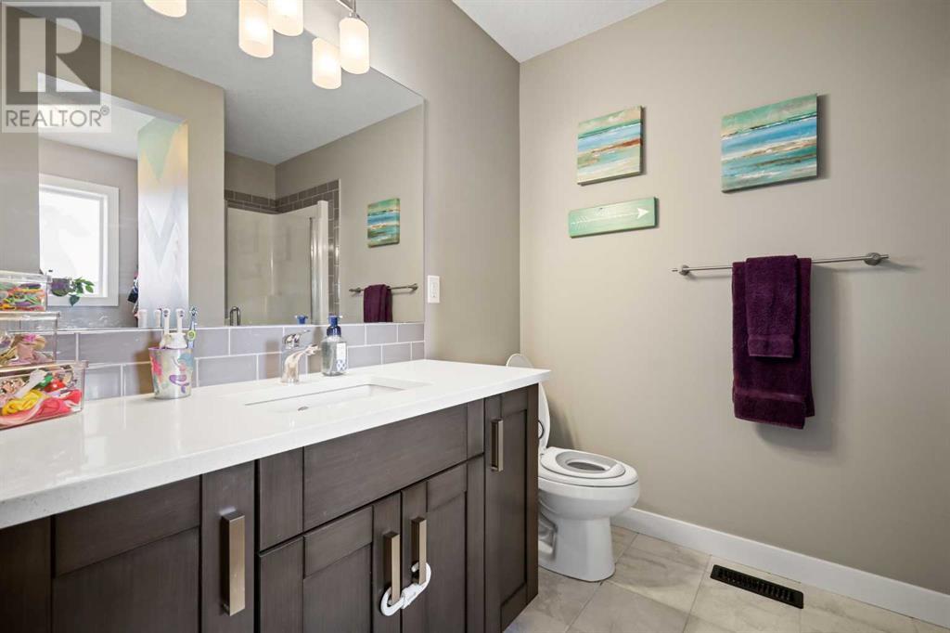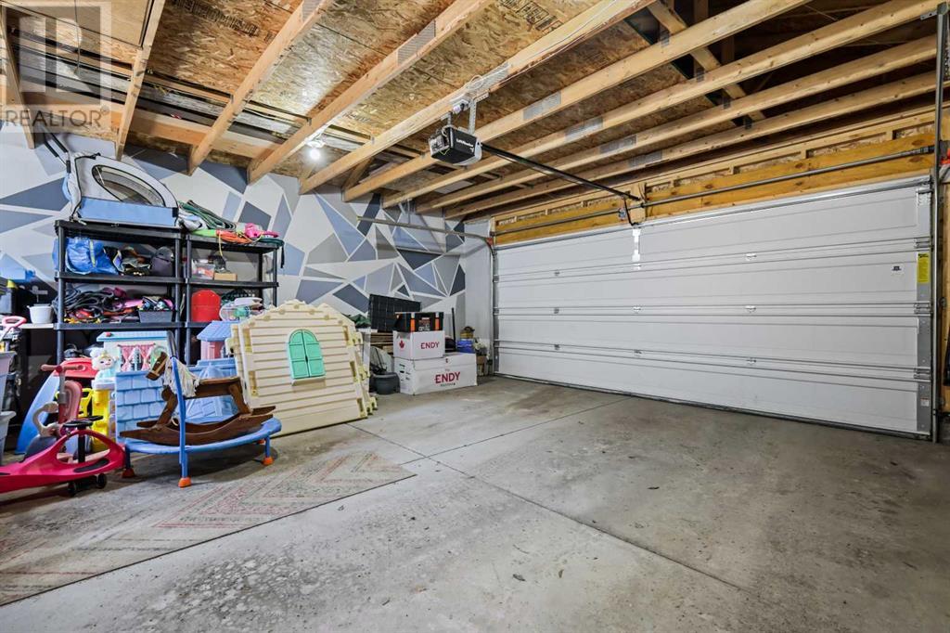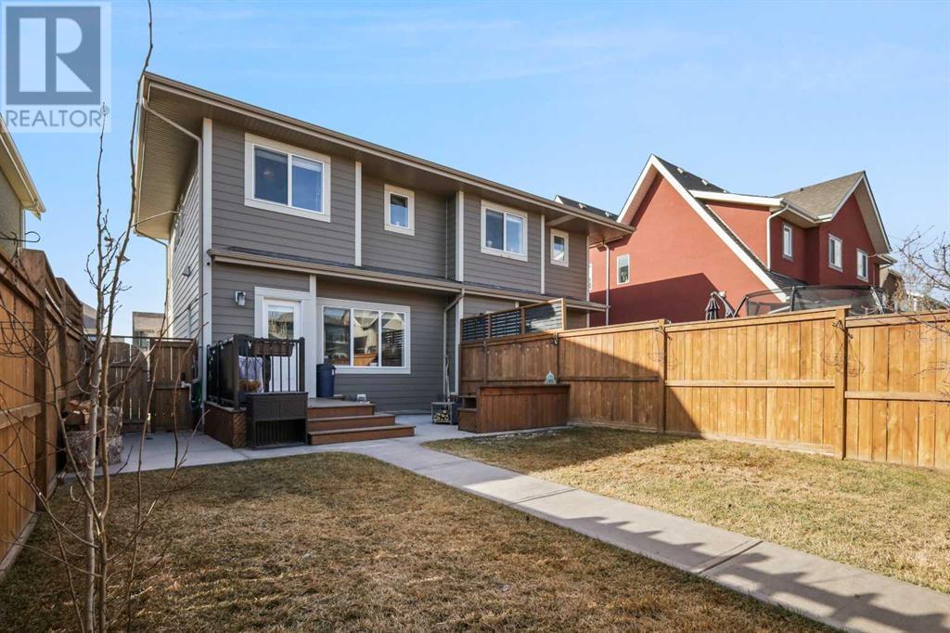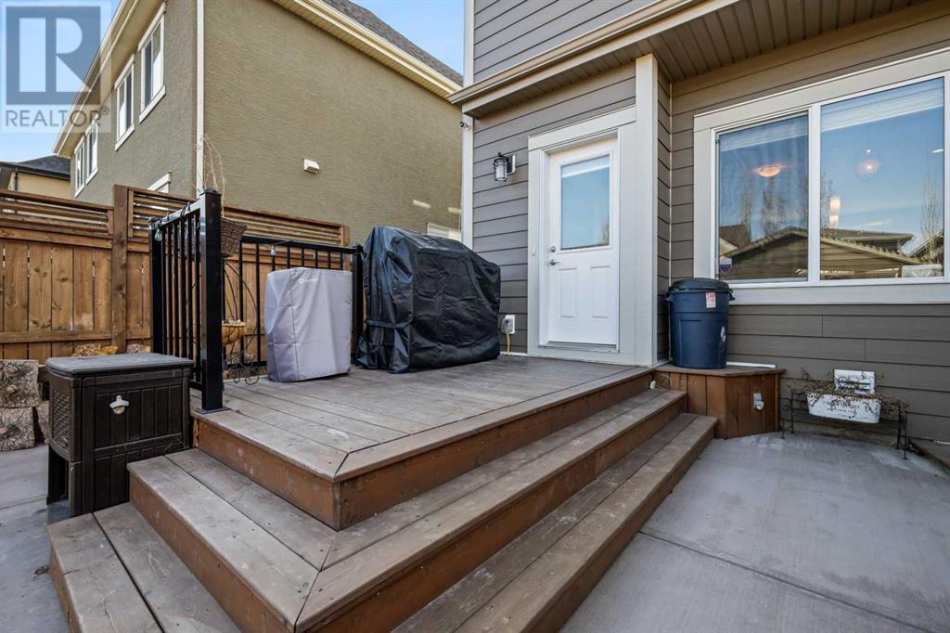3 Bedroom
4 Bathroom
1,180 ft2
Fireplace
Central Air Conditioning
Forced Air
$589,000
Welcome to your move-in-ready home in the captivating lakefront community of Mahogany! This thoughtfully designed duplex offers a perfect blend of comfort and functionality across its 1,686 square feet of interior living space. With three spacious bedrooms and three and a half bathrooms, this residence offers flexibility and convenience for a variety of lifestyles.As you step inside, you'll immediately notice the abundance of natural light pouring through the expansive windows, highlighting the bright and inviting interior. The home is dressed in luxury vinyl plank flooring throughout the main and upper levels, providing durability and elegance for daily living.The well-appointed functional kitchen is a true centerpiece, featuring contemporary quartz countertops, sleek newer appliances, and a generous island that invites culinary exploration and entertaining guests. Two primary suites offer private retreats, each with the potential to personalize and make uniquely yours. The fully finished lower level is a versatile space with a third bedroom featuring a convenient Murphy bed—perfect for guests or a flexible home office setup. Enjoy the warmth of hardwood flooring adding a touch of sophistication to this level.Central air conditioning ensures comfort year-round, while the detached garage offers convenience for parking and storage. This home has a detached double garage as well as a good-sized yard providing ample room for the young dreamers, gardening or outdoor leisure.Whether you're enjoying the vibrant community amenities of Mahogany or relaxing in your thoughtfully designed home, this duplex offers a wonderful opportunity to personalize your living space with ease. Make it your own and embrace lakeside living today! (id:51438)
Property Details
|
MLS® Number
|
A2209343 |
|
Property Type
|
Single Family |
|
Neigbourhood
|
Mahogany |
|
Community Name
|
Mahogany |
|
Amenities Near By
|
Park, Playground, Schools, Shopping, Water Nearby |
|
Community Features
|
Lake Privileges |
|
Features
|
See Remarks, Back Lane |
|
Parking Space Total
|
2 |
|
Plan
|
1413493 |
|
Structure
|
Deck |
Building
|
Bathroom Total
|
4 |
|
Bedrooms Above Ground
|
2 |
|
Bedrooms Below Ground
|
1 |
|
Bedrooms Total
|
3 |
|
Appliances
|
Washer, Refrigerator, Gas Stove(s), Dishwasher, Dryer, Microwave |
|
Basement Development
|
Finished |
|
Basement Type
|
Full (finished) |
|
Constructed Date
|
2016 |
|
Construction Material
|
Wood Frame |
|
Construction Style Attachment
|
Semi-detached |
|
Cooling Type
|
Central Air Conditioning |
|
Fireplace Present
|
Yes |
|
Fireplace Total
|
1 |
|
Flooring Type
|
Carpeted, Tile, Vinyl |
|
Foundation Type
|
Poured Concrete |
|
Half Bath Total
|
1 |
|
Heating Type
|
Forced Air |
|
Stories Total
|
2 |
|
Size Interior
|
1,180 Ft2 |
|
Total Finished Area
|
1180.26 Sqft |
|
Type
|
Duplex |
Parking
Land
|
Acreage
|
No |
|
Fence Type
|
Fence |
|
Land Amenities
|
Park, Playground, Schools, Shopping, Water Nearby |
|
Size Depth
|
34.9 M |
|
Size Frontage
|
7.94 M |
|
Size Irregular
|
276.00 |
|
Size Total
|
276 M2|0-4,050 Sqft |
|
Size Total Text
|
276 M2|0-4,050 Sqft |
|
Zoning Description
|
R-2m |
Rooms
| Level |
Type |
Length |
Width |
Dimensions |
|
Basement |
Recreational, Games Room |
|
|
14.67 Ft x 10.25 Ft |
|
Basement |
Bedroom |
|
|
12.17 Ft x 8.75 Ft |
|
Basement |
Laundry Room |
|
|
6.25 Ft x 4.42 Ft |
|
Basement |
4pc Bathroom |
|
|
7.33 Ft x 4.92 Ft |
|
Basement |
Furnace |
|
|
19.08 Ft x 5.58 Ft |
|
Main Level |
Living Room |
|
|
14.83 Ft x 11.92 Ft |
|
Main Level |
Kitchen |
|
|
9.67 Ft x 8.75 Ft |
|
Main Level |
Dining Room |
|
|
10.33 Ft x 6.25 Ft |
|
Main Level |
Foyer |
|
|
6.42 Ft x 4.83 Ft |
|
Main Level |
Other |
|
|
5.92 Ft x 3.58 Ft |
|
Main Level |
2pc Bathroom |
|
|
5.42 Ft x 4.92 Ft |
|
Upper Level |
Primary Bedroom |
|
|
12.83 Ft x 11.00 Ft |
|
Upper Level |
Other |
|
|
6.42 Ft x 5.67 Ft |
|
Upper Level |
4pc Bathroom |
|
|
9.08 Ft x 4.92 Ft |
|
Upper Level |
Bedroom |
|
|
11.42 Ft x 11.00 Ft |
|
Upper Level |
3pc Bathroom |
|
|
6.83 Ft x 5.33 Ft |
|
Upper Level |
Other |
|
|
5.83 Ft x 4.17 Ft |
https://www.realtor.ca/real-estate/28157865/8064-masters-boulevard-se-calgary-mahogany

















