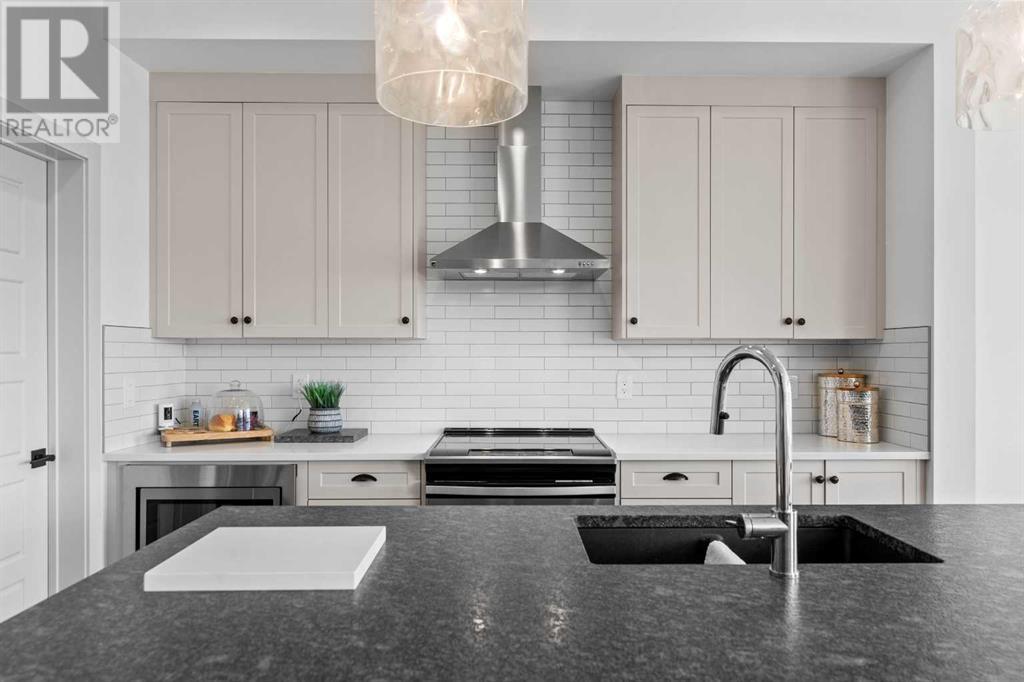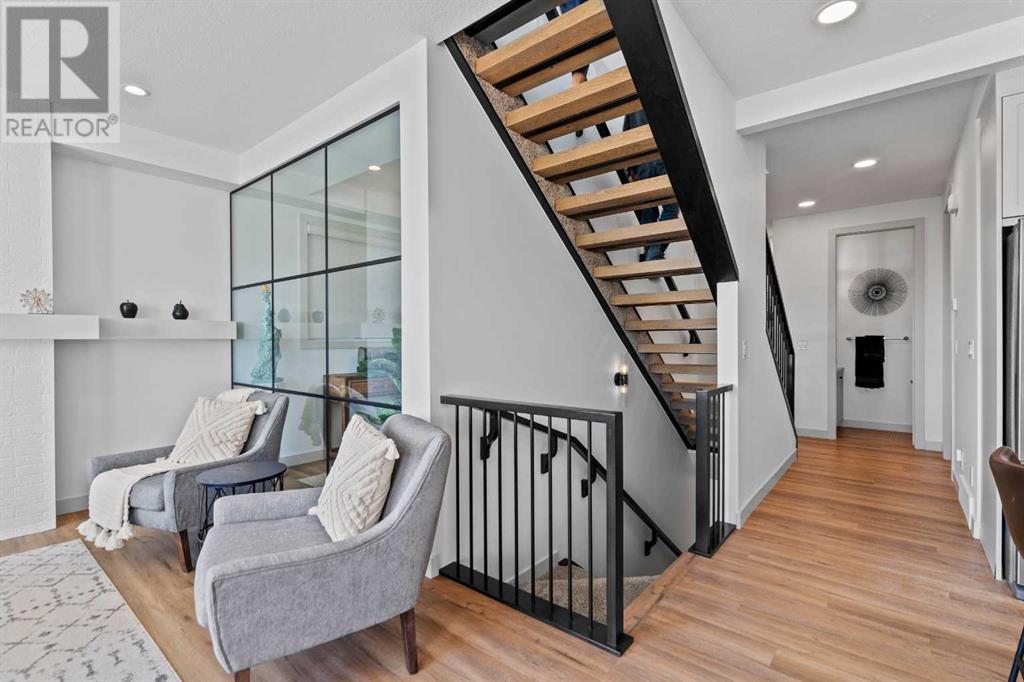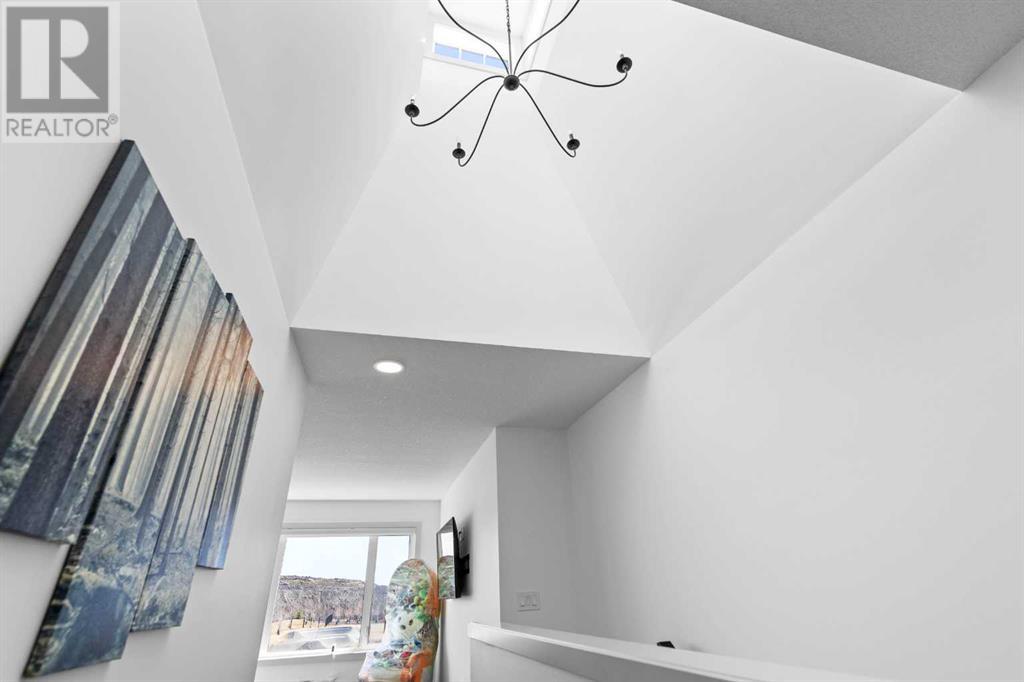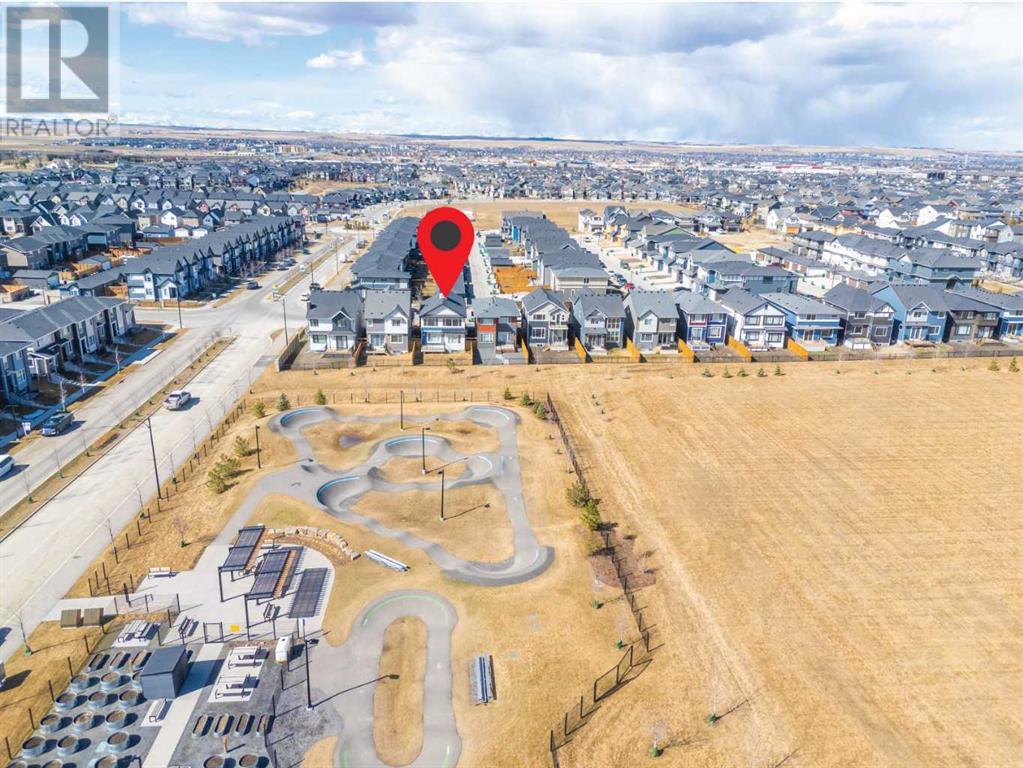3 Bedroom
3 Bathroom
2,315 ft2
Fireplace
None
Forced Air
$799,900
Step into elegance and sophistication at **808 Langholm Drive**, a stunning former show home crafted by the renowned builder *Castellano*. This one-of-a-kind property shatters the ordinary with its bespoke design, premium finishes, and over 2,300+ sq ft of meticulously planned living space above grade. Every detail exudes quality, from the striking architectural features to the high-end materials that elevate this home far beyond typical builder standards. **Grand Entryway:** A sleek glass-walled den/office greets you with cozy charm and natural light, perfect for remote work or creative pursuits. **Open-Concept Living:** The heart of the home unfolds into a spacious living area, anchored by a gourmet kitchen designed for culinary excellence. Admire the expansive stone-clad island, gleaming granite countertops, and top-tier stainless steel appliances. **Serene Backdrop:** Enjoy uninterrupted park views and peaceful privacy from the family room, where no rear neighbors disrupt your relaxation. Upper level Retreat: **Luxurious Primary Suite:** Unwind in a spa-inspired en suite with premium fixtures, and discover a *hidden gem*—a private retreat tucked behind a secret door in the walk-in closet. **Versatile Living:** Two additional spacious bedrooms, a well-appointed main bath, a bonus room for entertainment, and a convenient upper-floor laundry room complete this level. The unfinished basement boasts **9-foot ceilings**, offering endless possibilities to customize additional living space, a home gym, or a media room. Nestled in a family-friendly Airdrie community, this home backs directly onto a park, blending tranquility with convenience near schools, shopping, and amenities. This is more than a home—it’s a statement of luxury and individuality. Don’t miss your chance to own a piece of Castalleno’s legacy. **When you’ve seen the rest, come see THE BEST!** Schedule your private viewing today and experience 808 Langholm Drive—where extraordinary design meets everyday living. (id:51438)
Property Details
|
MLS® Number
|
A2210905 |
|
Property Type
|
Single Family |
|
Neigbourhood
|
Lanark |
|
Community Name
|
Lanark |
|
Amenities Near By
|
Park, Playground, Schools, Shopping |
|
Features
|
Closet Organizers, No Animal Home, No Smoking Home |
|
Parking Space Total
|
4 |
|
Plan
|
2011800 |
|
Structure
|
Deck |
Building
|
Bathroom Total
|
3 |
|
Bedrooms Above Ground
|
3 |
|
Bedrooms Total
|
3 |
|
Appliances
|
Washer, Refrigerator, Dishwasher, Stove, Dryer, Microwave, Garage Door Opener |
|
Basement Development
|
Unfinished |
|
Basement Type
|
Full (unfinished) |
|
Constructed Date
|
2020 |
|
Construction Material
|
Wood Frame |
|
Construction Style Attachment
|
Detached |
|
Cooling Type
|
None |
|
Exterior Finish
|
Vinyl Siding |
|
Fireplace Present
|
Yes |
|
Fireplace Total
|
1 |
|
Flooring Type
|
Carpeted, Hardwood, Tile |
|
Foundation Type
|
Poured Concrete |
|
Half Bath Total
|
1 |
|
Heating Fuel
|
Natural Gas |
|
Heating Type
|
Forced Air |
|
Stories Total
|
2 |
|
Size Interior
|
2,315 Ft2 |
|
Total Finished Area
|
2315 Sqft |
|
Type
|
House |
Parking
Land
|
Acreage
|
No |
|
Fence Type
|
Fence |
|
Land Amenities
|
Park, Playground, Schools, Shopping |
|
Size Depth
|
34 M |
|
Size Frontage
|
9.75 M |
|
Size Irregular
|
325.40 |
|
Size Total
|
325.4 M2|0-4,050 Sqft |
|
Size Total Text
|
325.4 M2|0-4,050 Sqft |
|
Zoning Description
|
R1-u |
Rooms
| Level |
Type |
Length |
Width |
Dimensions |
|
Main Level |
Foyer |
|
|
10.92 Ft x 9.42 Ft |
|
Main Level |
Office |
|
|
8.58 Ft x 12.92 Ft |
|
Main Level |
2pc Bathroom |
|
|
7.08 Ft x 3.17 Ft |
|
Main Level |
Kitchen |
|
|
12.50 Ft x 14.58 Ft |
|
Main Level |
Living Room |
|
|
12.33 Ft x 13.58 Ft |
|
Main Level |
Dining Room |
|
|
12.50 Ft x 11.58 Ft |
|
Upper Level |
Primary Bedroom |
|
|
12.00 Ft x 13.67 Ft |
|
Upper Level |
Other |
|
|
10.67 Ft x 6.50 Ft |
|
Upper Level |
5pc Bathroom |
|
|
9.92 Ft x 12.17 Ft |
|
Upper Level |
4pc Bathroom |
|
|
3.25 Ft x 5.17 Ft |
|
Upper Level |
Bedroom |
|
|
11.92 Ft x 13.25 Ft |
|
Upper Level |
Bedroom |
|
|
8.83 Ft x 14.83 Ft |
|
Upper Level |
Laundry Room |
|
|
6.08 Ft x 8.08 Ft |
|
Upper Level |
Bonus Room |
|
|
13.83 Ft x 14.00 Ft |
https://www.realtor.ca/real-estate/28155039/808-langholm-drive-se-airdrie-lanark




















































