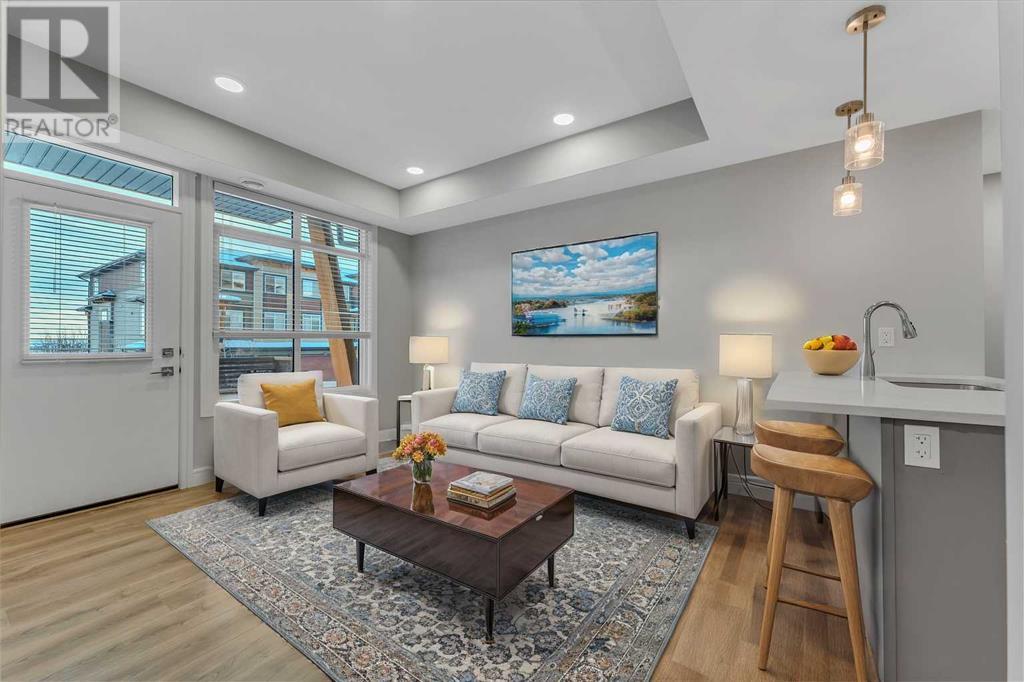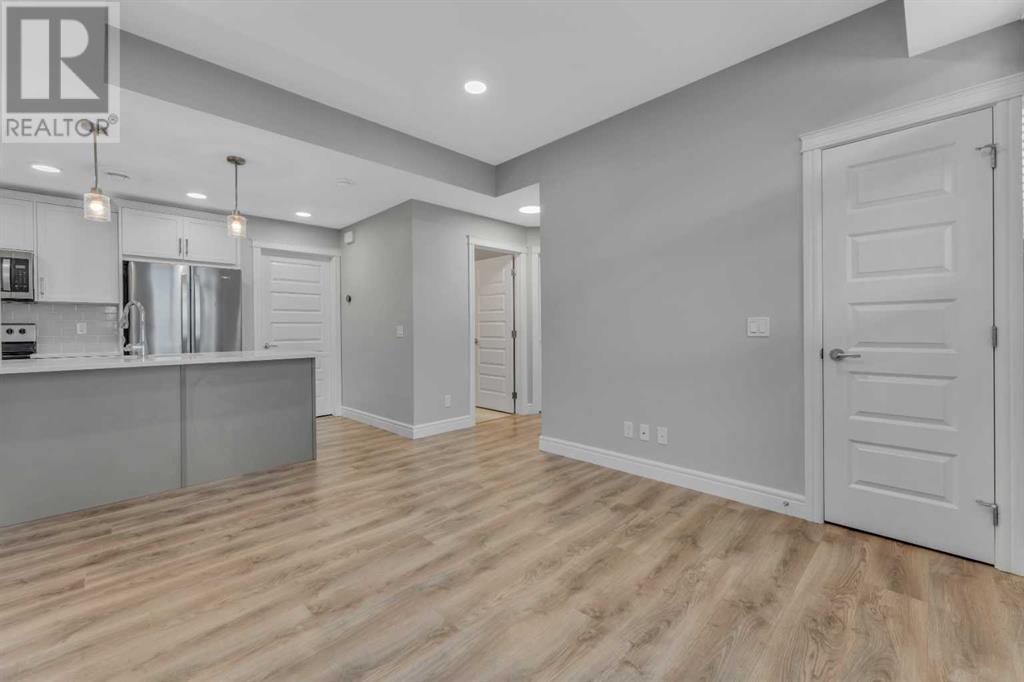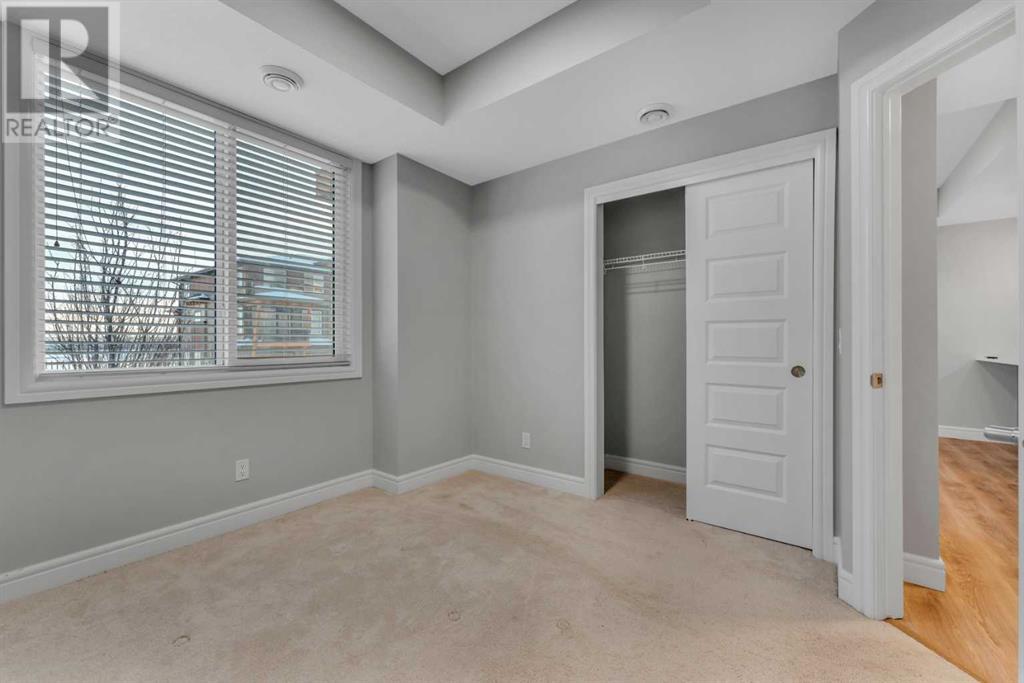81, 230 Seton Passage Se Calgary, Alberta T3M 3A7
$319,900Maintenance, Common Area Maintenance, Insurance, Ground Maintenance, Property Management, Reserve Fund Contributions
$150 Monthly
Maintenance, Common Area Maintenance, Insurance, Ground Maintenance, Property Management, Reserve Fund Contributions
$150 MonthlyEND UNIT | GROUND LEVEL UNIT | SOUTH-FACING PATIO | TITLED PARKING | 2 BEDROOMS | STYLISH DESIGN | IN-SUITE LAUNDRY | OUTSTANDING LOCATION – WALK TO EVERYTHING! Gorgeous like-new, ground level end unit. Enjoy a convenient low-maintenance lifestyle in this immaculate and stylish 2 bedroom home. Ideally located in the vibrant community of Seton within walking distance to the world’s largest YMCA, South Calgary Hospital and schools plus a vast amount of shops and restaurants. Then come home to a quiet sanctuary. The spacious ground level patio entices peaceful morning coffees, evenings barbequing with friends and lazy weekends soaking up the sunny south exposure. The sophisticated interior is basked in natural light with tall ceilings, stone countertops and a casually elegant designer style. Relaxation is invited in the bright living room with clear sightlines throughout for easy interactions with family and guests. Show off your culinary prowess in the gorgeous kitchen featuring a large peninsula breakfast bar island, stone countertops, stainless steel appliances, full-height cabinets and a pantry for extra storage. Both bedrooms are generously sized with large closets and easy access to the stylish 4-piece bathroom. In-suite laundry and a titled parking further add to your comfort, with visitor stalls right out front for guests. There’s nothing left to do in this wonderful home but move right in and start your new life in this charming, amenity-rich community! (id:51438)
Property Details
| MLS® Number | A2184408 |
| Property Type | Single Family |
| Neigbourhood | Seton |
| Community Name | Seton |
| AmenitiesNearBy | Park, Playground, Recreation Nearby, Schools, Shopping |
| CommunityFeatures | Pets Allowed With Restrictions |
| Features | Back Lane, Parking |
| ParkingSpaceTotal | 1 |
| Plan | 1910808 |
Building
| BathroomTotal | 1 |
| BedroomsAboveGround | 2 |
| BedroomsTotal | 2 |
| Appliances | Washer, Refrigerator, Dishwasher, Stove, Dryer |
| BasementType | None |
| ConstructedDate | 2021 |
| ConstructionMaterial | Wood Frame |
| ConstructionStyleAttachment | Attached |
| CoolingType | None |
| ExteriorFinish | Stone, Stucco, Vinyl Siding |
| FlooringType | Carpeted, Laminate |
| FoundationType | Poured Concrete |
| HeatingFuel | Natural Gas |
| HeatingType | Forced Air |
| StoriesTotal | 1 |
| SizeInterior | 576 Sqft |
| TotalFinishedArea | 576 Sqft |
| Type | Row / Townhouse |
Parking
| Other |
Land
| Acreage | No |
| FenceType | Not Fenced |
| LandAmenities | Park, Playground, Recreation Nearby, Schools, Shopping |
| LandscapeFeatures | Landscaped |
| SizeTotalText | Unknown |
| ZoningDescription | M-1 |
Rooms
| Level | Type | Length | Width | Dimensions |
|---|---|---|---|---|
| Main Level | Kitchen | 7.67 M x 13.17 M | ||
| Main Level | Living Room | 13.00 M x 10.83 M | ||
| Main Level | Furnace | 6.17 M x 6.42 M | ||
| Main Level | Primary Bedroom | 11.25 M x 10.00 M | ||
| Main Level | Bedroom | 10.50 M x 8.58 M | ||
| Main Level | 4pc Bathroom | .00 M x .00 M |
https://www.realtor.ca/real-estate/27755768/81-230-seton-passage-se-calgary-seton
Interested?
Contact us for more information

























