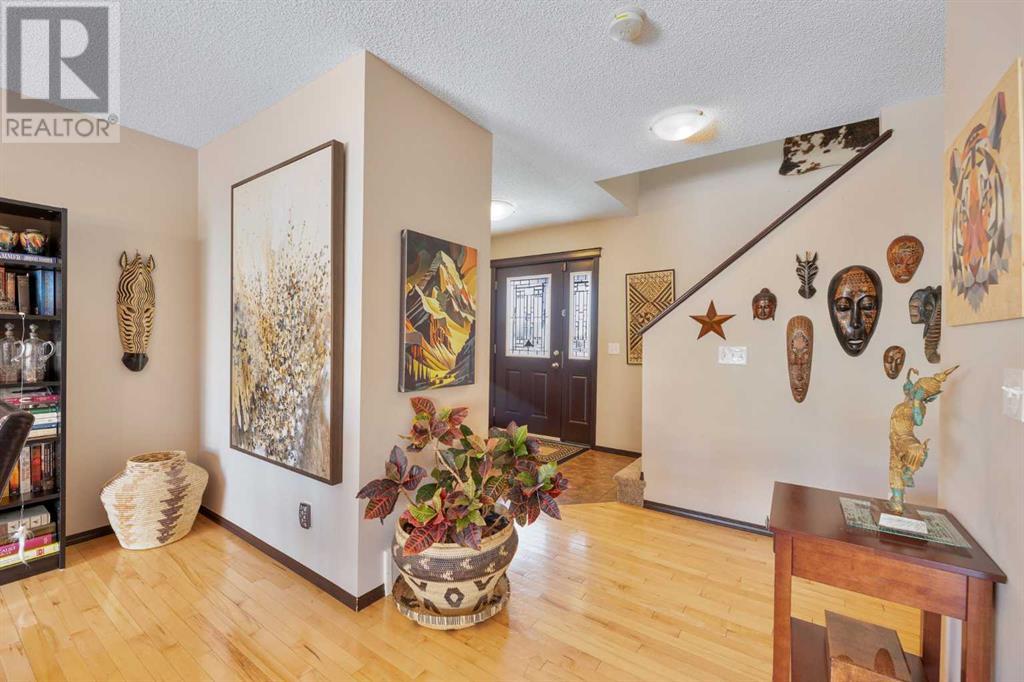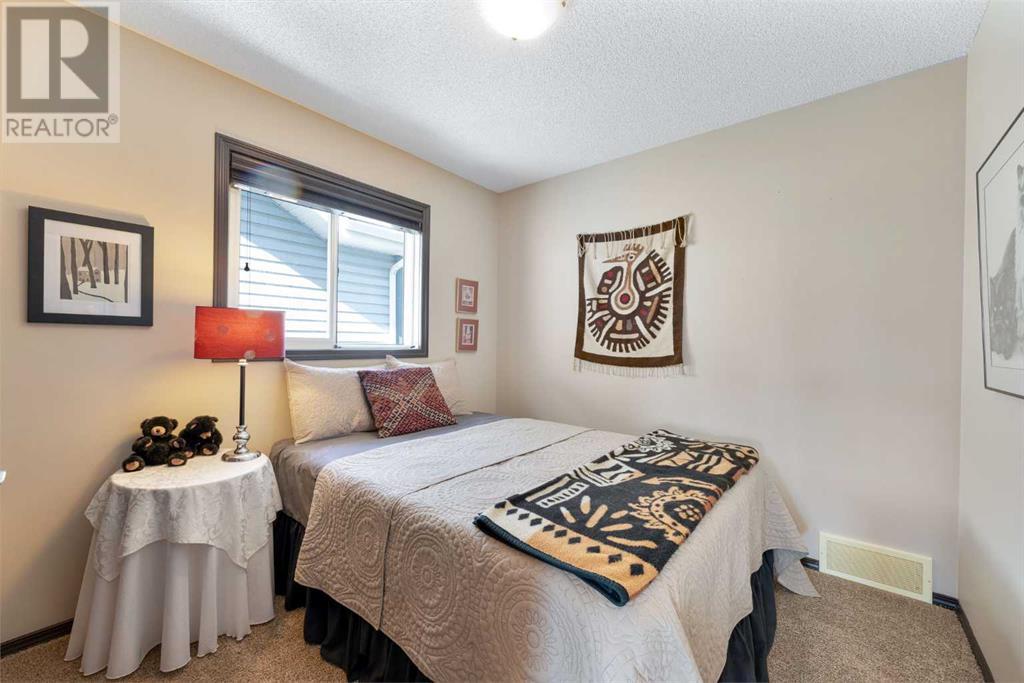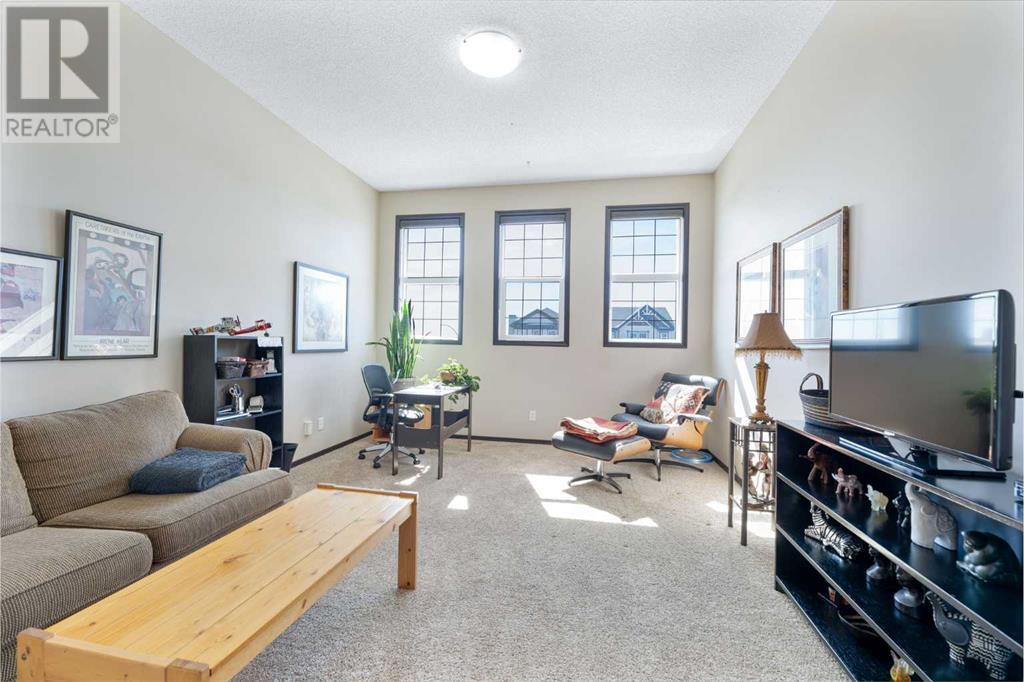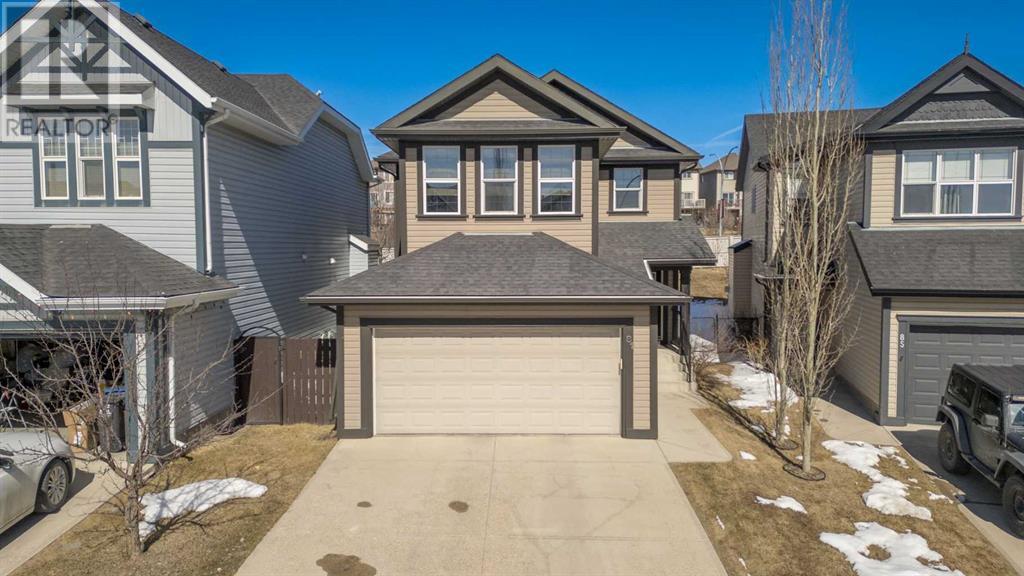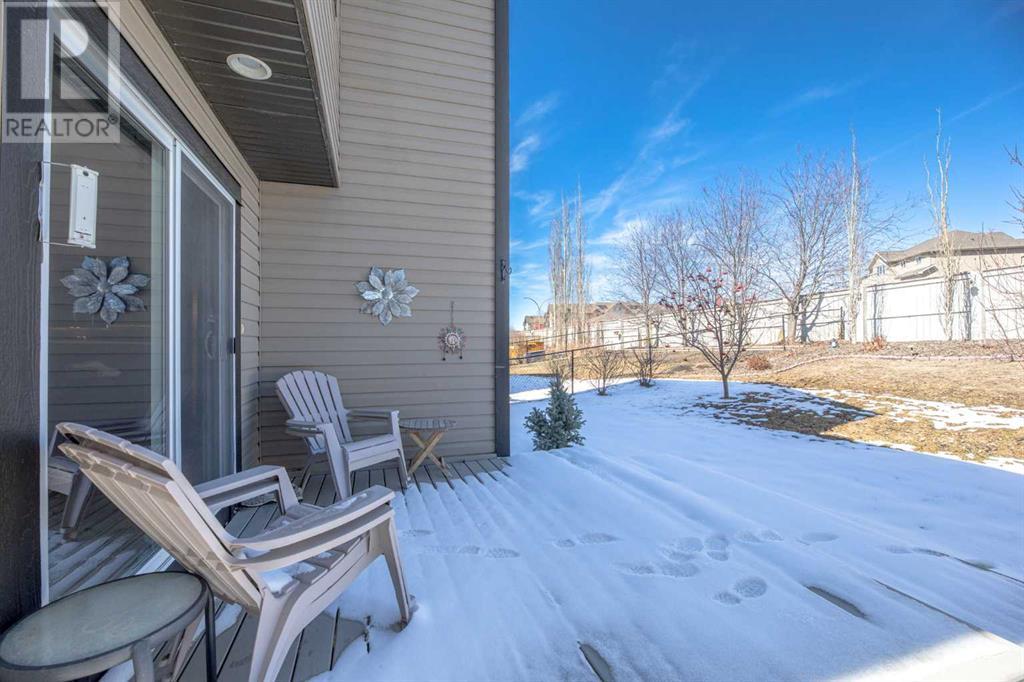3 Bedroom
3 Bathroom
1,686 ft2
Fireplace
None
Forced Air
Landscaped
$594,500
Welcome to this warm and inviting home in the desirable community of Sunset Ridge! This great 3 bedroom + bonus room family home is ready for you and your family! You are welcomed by an open main floor plan, hardwood & tile floors, and a warm ambience. Prepare meals in the well designed kitchen with SS appliances, pantry & eat-up bar, dine in the spacious dining/nook area, and then enjoy relaxing in front of the fireplace in the great room. The upper level boasts 3 bedrooms, 4 piece main bathroom and a luxurious primary suite with a walk-in closet, a 4 piece ensuite w/ separate soaker tub and stand up shower. The cozy bonus room is situated adjacent to the bedrooms and is perfect for relaxing and offers mountain views. A wide open unspoiled basement awaits your personal touch, and is large enough for a rec rm, 4th bedrm, and a bathroom if needed. The back yard is fenced, and the attached dbl garage is insulated and drywalled. Located in the vibrant community of Sunset Ridge, the location of this home is close to parks, pathways, schools, and amenities, this home is truly move in ready. Don’t miss out on this incredible opportunity to make this very well maintained home yours! Book your showing today to discover why Living in Cochrane is Loving where you Live! (id:51438)
Property Details
|
MLS® Number
|
A2208671 |
|
Property Type
|
Single Family |
|
Neigbourhood
|
Sunset Ridge |
|
Community Name
|
Sunset Ridge |
|
Amenities Near By
|
Park, Playground, Schools, Shopping |
|
Features
|
Pvc Window, Gas Bbq Hookup |
|
Parking Space Total
|
4 |
|
Plan
|
0614690 |
|
Structure
|
Deck |
Building
|
Bathroom Total
|
3 |
|
Bedrooms Above Ground
|
3 |
|
Bedrooms Total
|
3 |
|
Appliances
|
Washer, Refrigerator, Oven - Electric, Dishwasher, Dryer, Microwave Range Hood Combo, Window Coverings, Garage Door Opener |
|
Basement Development
|
Unfinished |
|
Basement Type
|
Full (unfinished) |
|
Constructed Date
|
2007 |
|
Construction Material
|
Wood Frame |
|
Construction Style Attachment
|
Detached |
|
Cooling Type
|
None |
|
Exterior Finish
|
Vinyl Siding |
|
Fireplace Present
|
Yes |
|
Fireplace Total
|
1 |
|
Flooring Type
|
Carpeted, Ceramic Tile, Hardwood |
|
Foundation Type
|
Poured Concrete |
|
Half Bath Total
|
1 |
|
Heating Type
|
Forced Air |
|
Stories Total
|
2 |
|
Size Interior
|
1,686 Ft2 |
|
Total Finished Area
|
1685.59 Sqft |
|
Type
|
House |
Parking
Land
|
Acreage
|
No |
|
Fence Type
|
Fence |
|
Land Amenities
|
Park, Playground, Schools, Shopping |
|
Landscape Features
|
Landscaped |
|
Size Frontage
|
10.77 M |
|
Size Irregular
|
379.01 |
|
Size Total
|
379.01 M2|4,051 - 7,250 Sqft |
|
Size Total Text
|
379.01 M2|4,051 - 7,250 Sqft |
|
Zoning Description
|
R-ld |
Rooms
| Level |
Type |
Length |
Width |
Dimensions |
|
Second Level |
4pc Bathroom |
|
|
5.83 Ft x 8.42 Ft |
|
Second Level |
4pc Bathroom |
|
|
8.50 Ft x 10.50 Ft |
|
Second Level |
Bedroom |
|
|
12.50 Ft x 11.42 Ft |
|
Second Level |
Bedroom |
|
|
8.92 Ft x 9.42 Ft |
|
Second Level |
Bonus Room |
|
|
12.83 Ft x 14.58 Ft |
|
Second Level |
Primary Bedroom |
|
|
11.92 Ft x 14.00 Ft |
|
Second Level |
Other |
|
|
8.42 Ft x 6.67 Ft |
|
Basement |
Other |
|
|
23.58 Ft x 28.83 Ft |
|
Main Level |
2pc Bathroom |
|
|
5.58 Ft x 7.00 Ft |
|
Main Level |
Dining Room |
|
|
11.08 Ft x 13.00 Ft |
|
Main Level |
Foyer |
|
|
7.17 Ft x 7.00 Ft |
|
Main Level |
Kitchen |
|
|
13.83 Ft x 9.33 Ft |
|
Main Level |
Living Room |
|
|
15.75 Ft x 12.67 Ft |
https://www.realtor.ca/real-estate/28130246/81-sunset-heights-cochrane-sunset-ridge









