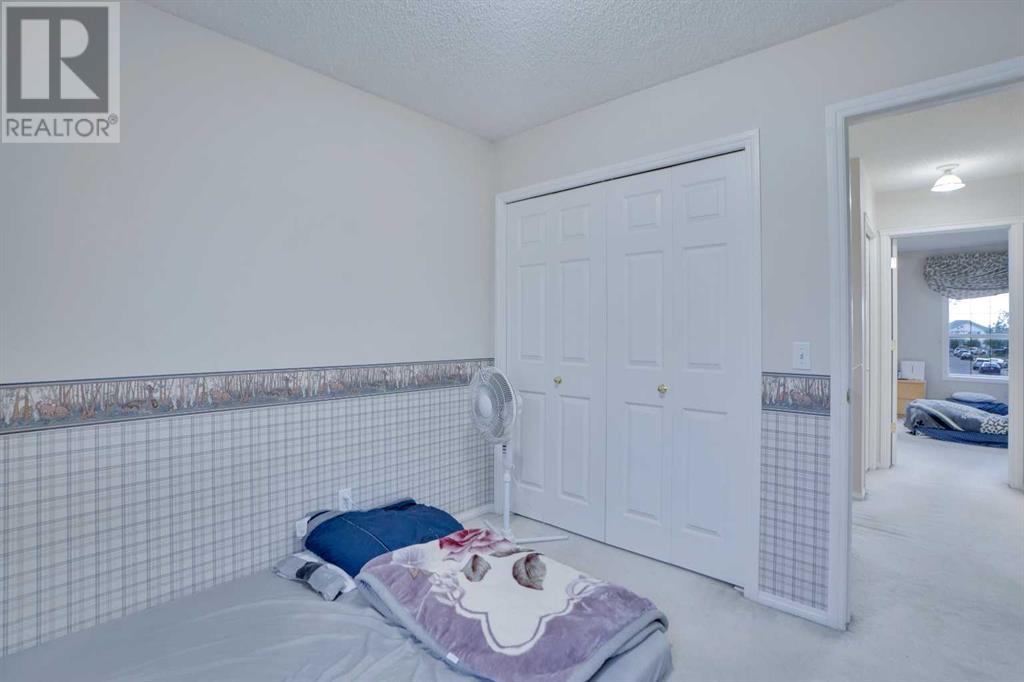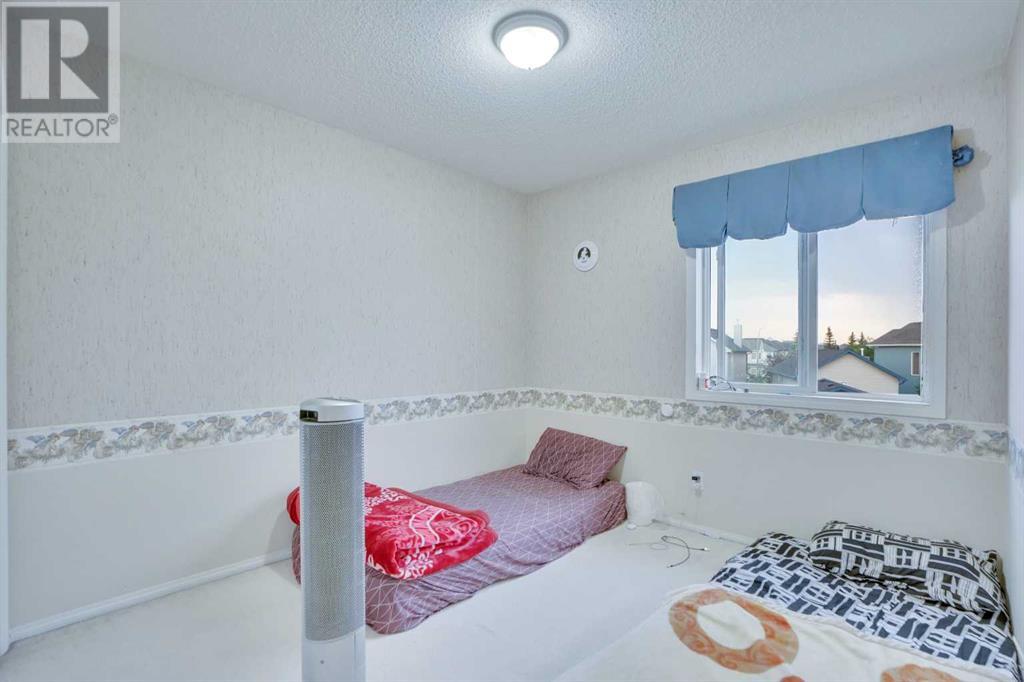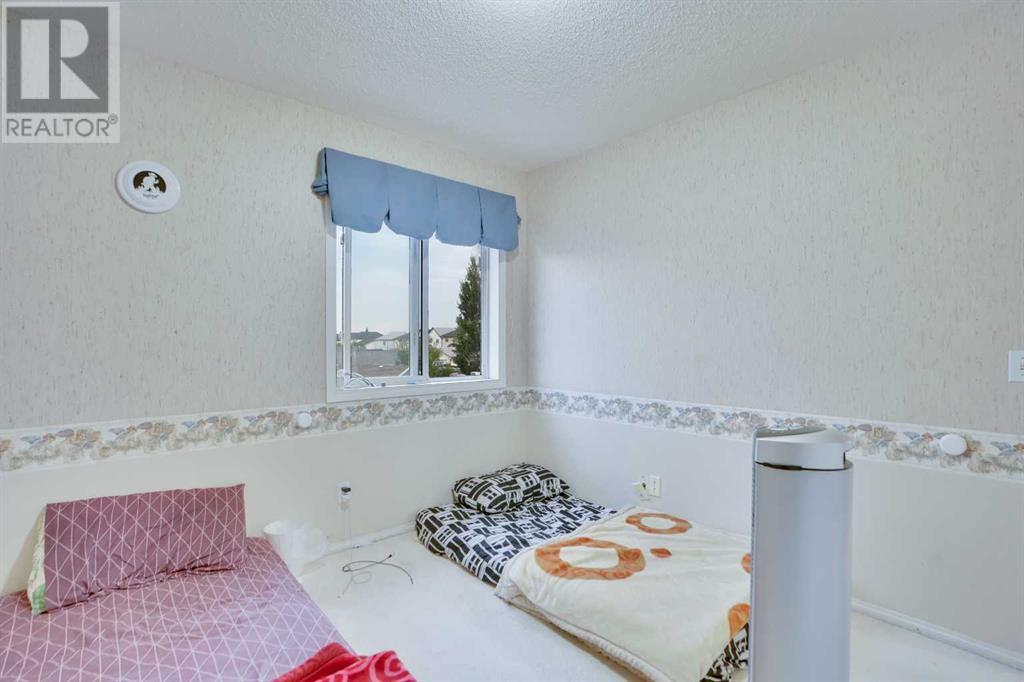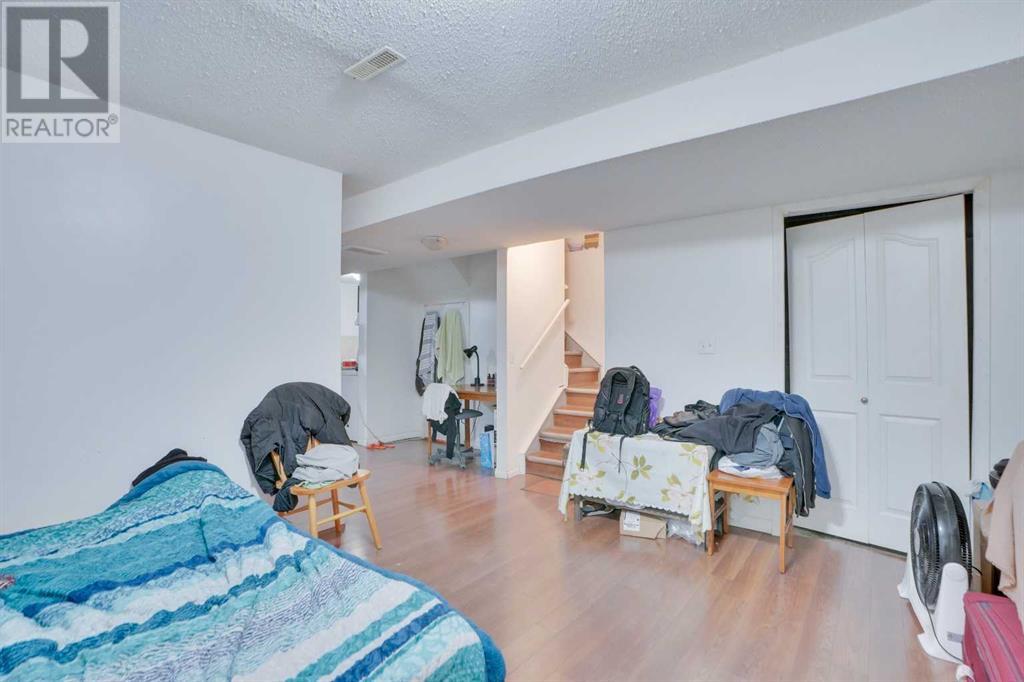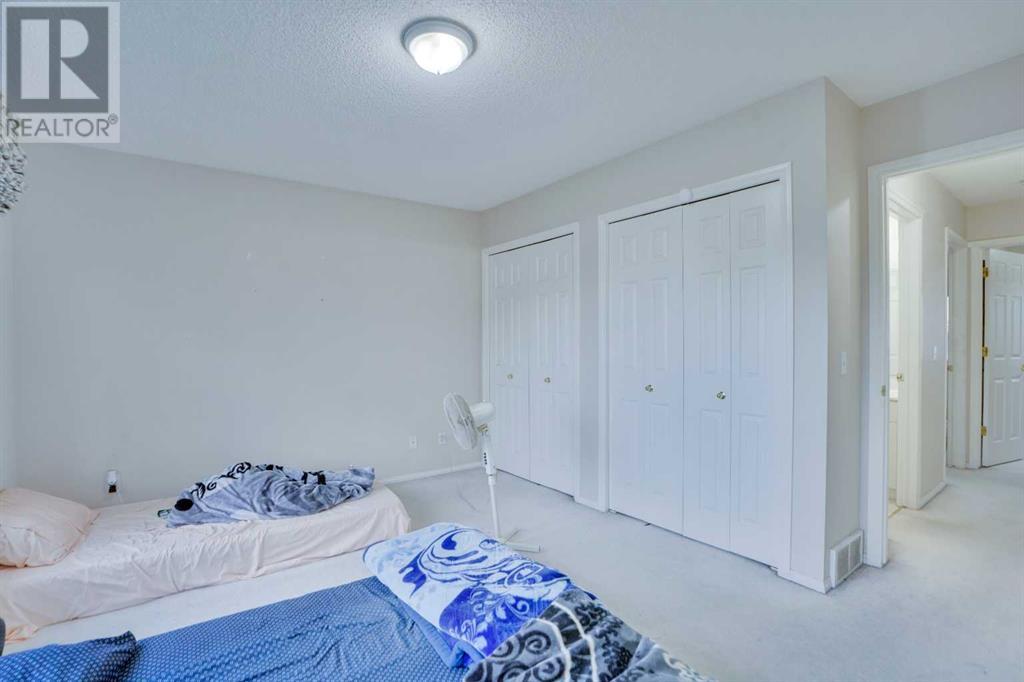4 Bedroom
4 Bathroom
1192.25 sqft
None
Forced Air
$584,000
This property is perfect for first-time buyers or investors looking for a smart investment. The main floor is designed for comfort and convenience, featuring a spacious living room with large windows that let in abundant natural light, a well-sized kitchen, a cozy dining area, a convenient half bath, and a laundry room.Upstairs, you’ll find a generously sized primary bedroom complete with a 4-piece ensuite bath, Two additional bedrooms and a shared 4-piece bath. The illegal basement suite adds extra versatility with a sizable bedroom, full kitchen, 4-piece bath, and rec room. Ideal for extended family. Don’t miss out—schedule a viewing today! (id:51438)
Property Details
|
MLS® Number
|
A2182327 |
|
Property Type
|
Single Family |
|
Neigbourhood
|
Taradale |
|
Community Name
|
Taradale |
|
AmenitiesNearBy
|
Park, Schools, Shopping |
|
Features
|
Back Lane, No Smoking Home |
|
ParkingSpaceTotal
|
2 |
|
Plan
|
0012405 |
|
Structure
|
None |
Building
|
BathroomTotal
|
4 |
|
BedroomsAboveGround
|
3 |
|
BedroomsBelowGround
|
1 |
|
BedroomsTotal
|
4 |
|
Appliances
|
Refrigerator, Dishwasher, Stove, Washer & Dryer |
|
BasementDevelopment
|
Finished |
|
BasementFeatures
|
Separate Entrance, Suite |
|
BasementType
|
Full (finished) |
|
ConstructedDate
|
2000 |
|
ConstructionMaterial
|
Wood Frame |
|
ConstructionStyleAttachment
|
Semi-detached |
|
CoolingType
|
None |
|
ExteriorFinish
|
Vinyl Siding |
|
FlooringType
|
Carpeted, Linoleum |
|
FoundationType
|
Poured Concrete |
|
HalfBathTotal
|
1 |
|
HeatingType
|
Forced Air |
|
StoriesTotal
|
2 |
|
SizeInterior
|
1192.25 Sqft |
|
TotalFinishedArea
|
1192.25 Sqft |
|
Type
|
Duplex |
Parking
Land
|
Acreage
|
No |
|
FenceType
|
Fence |
|
LandAmenities
|
Park, Schools, Shopping |
|
SizeFrontage
|
7.5 M |
|
SizeIrregular
|
23.69 |
|
SizeTotal
|
23.69 M2|0-4,050 Sqft |
|
SizeTotalText
|
23.69 M2|0-4,050 Sqft |
|
ZoningDescription
|
R-g |
Rooms
| Level |
Type |
Length |
Width |
Dimensions |
|
Basement |
Bedroom |
|
|
3.15 M x 3.79 M |
|
Basement |
Recreational, Games Room |
|
|
4.04 M x .61 M |
|
Basement |
4pc Bathroom |
|
|
.00 M x .00 M |
|
Main Level |
Living Room |
|
|
4.24 M x 3.73 M |
|
Main Level |
Dining Room |
|
|
3.91 M x 2.92 M |
|
Main Level |
2pc Bathroom |
|
|
.00 M x .00 M |
|
Upper Level |
Primary Bedroom |
|
|
4.27 M x 3.73 M |
|
Upper Level |
Bedroom |
|
|
2.92 M x 3.79 M |
|
Upper Level |
Bedroom |
|
|
2.87 M x 2.72 M |
|
Upper Level |
4pc Bathroom |
|
|
.00 M x .00 M |
|
Upper Level |
4pc Bathroom |
|
|
.00 M x .00 M |
https://www.realtor.ca/real-estate/27714637/81-taravista-way-ne-calgary-taradale













