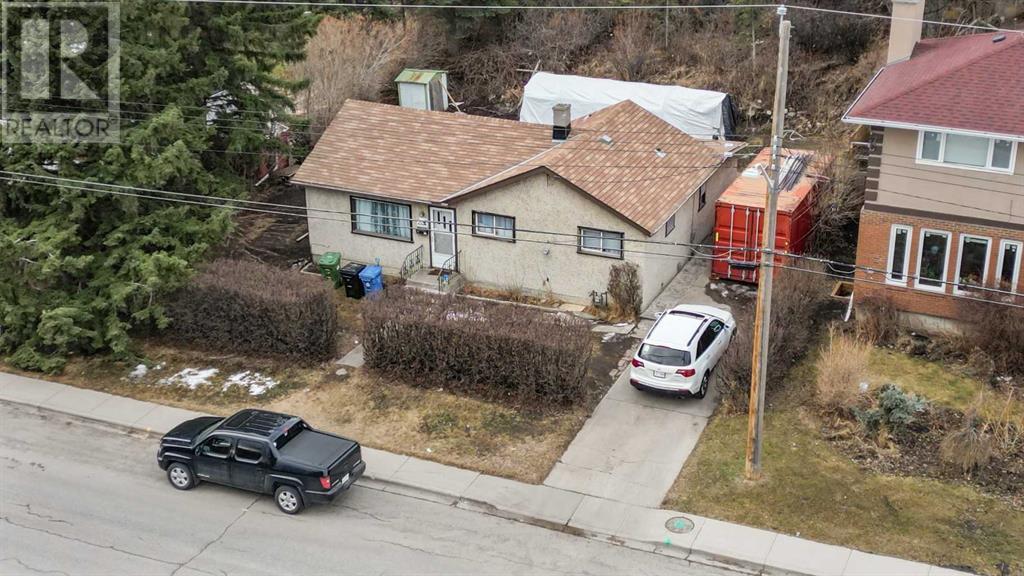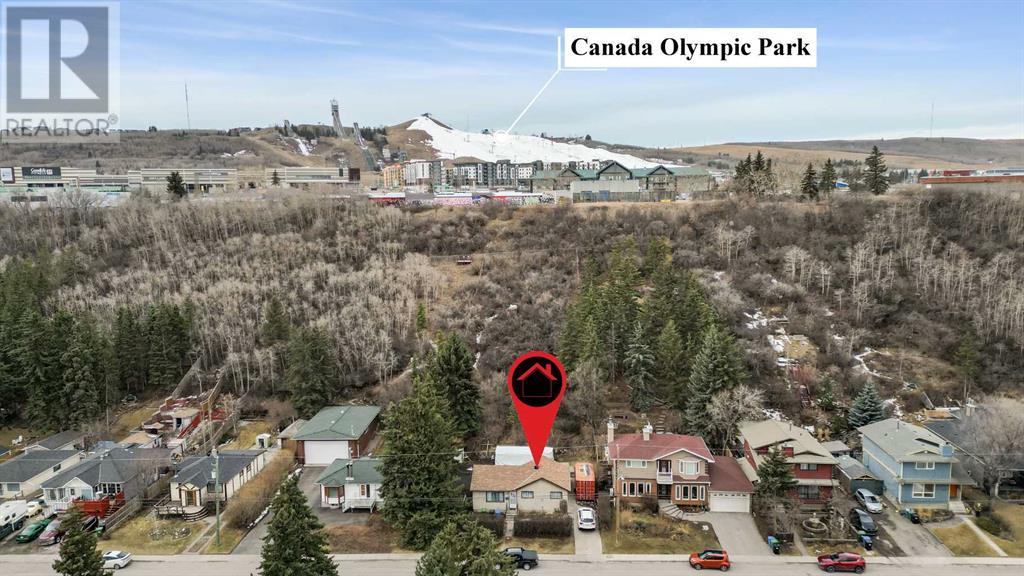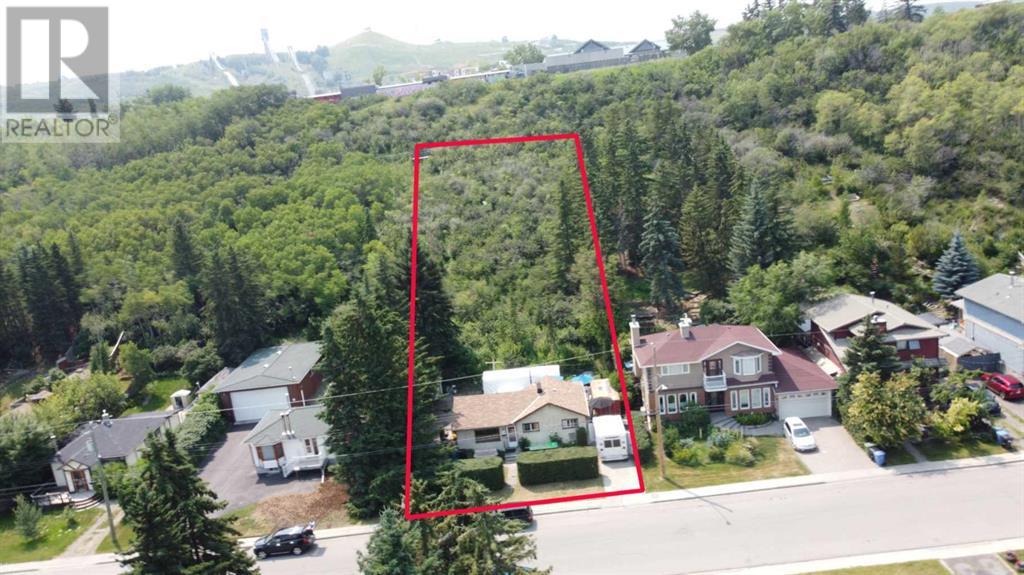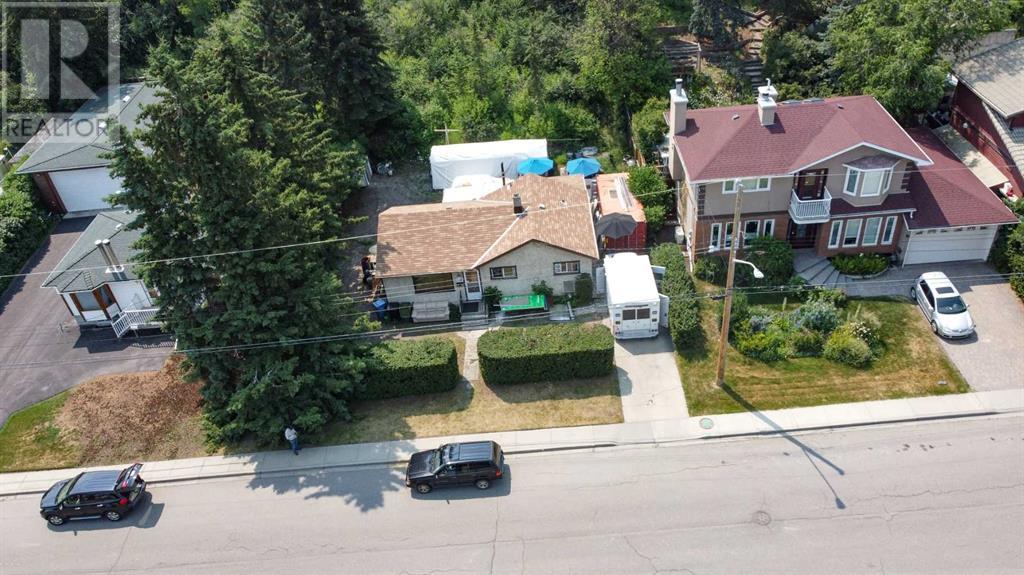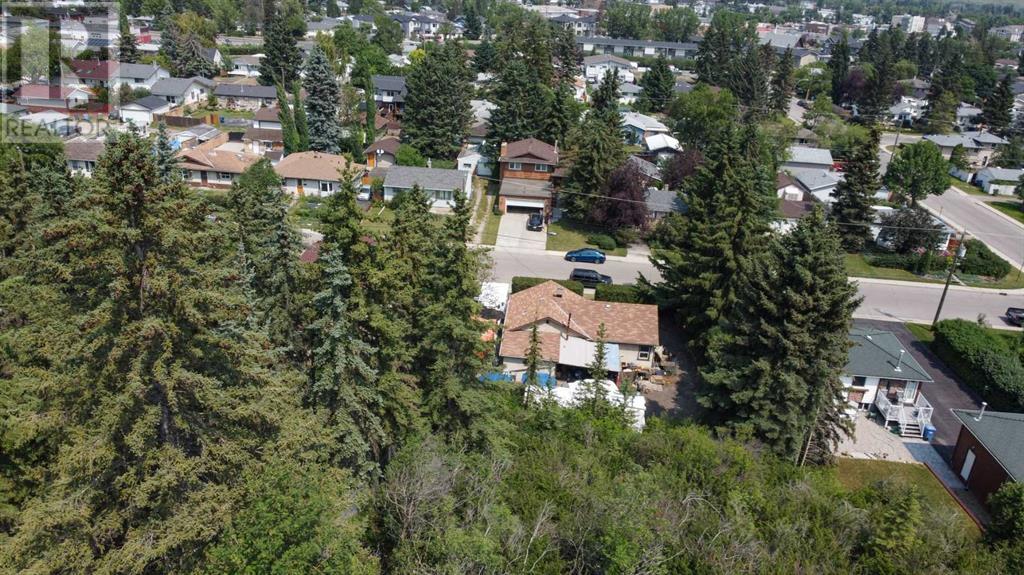2 Bedroom
1 Bathroom
857 ft2
Bungalow
None
Forced Air
$959,900
Calling all aspiring or experienced builders looking to build on an executive-style, inner-city-acreage type lot. The historic, character-filled community of Bowness has only so many 1/2 acre lots left and this is of them. The existing bungalow sits on a huge 72.5 x 300 ft lot (21,750 sqft), features an oversized parking pad and gradually backs up onto a natural escarpment, sitauted on a quiet street in West Bowness. It's also just minutes away from Bowness & Bowmont Parks, C.O.P, and the new Farmer's Market. With the new zoning, there are many building options available for this lot, from single-family homes to townhomes. This 2-bedroom bungalow was just recently updated inside and new tenants have moved in on April 1st with a one year lease at $1790 + utilities. Additional updates include a newer roof. Given the size of the lot and the new zoning rules, it's a unique opportunity. Call your favorite Realtor today to arrange a discussion and offer on this fabulous lot. Please do not walk the lot or bother the tenants without booking an appointment first. (id:51438)
Property Details
|
MLS® Number
|
A2208672 |
|
Property Type
|
Single Family |
|
Neigbourhood
|
Bowness |
|
Community Name
|
Bowness |
|
Amenities Near By
|
Park, Playground, Schools, Shopping |
|
Features
|
Treed, See Remarks |
|
Parking Space Total
|
6 |
|
Plan
|
5565ah |
|
Structure
|
None |
Building
|
Bathroom Total
|
1 |
|
Bedrooms Above Ground
|
2 |
|
Bedrooms Total
|
2 |
|
Appliances
|
Refrigerator, Stove, Washer & Dryer |
|
Architectural Style
|
Bungalow |
|
Basement Development
|
Unfinished |
|
Basement Type
|
Partial (unfinished) |
|
Constructed Date
|
1942 |
|
Construction Material
|
Wood Frame |
|
Construction Style Attachment
|
Detached |
|
Cooling Type
|
None |
|
Exterior Finish
|
Stucco |
|
Flooring Type
|
Carpeted, Linoleum, Tile |
|
Foundation Type
|
Block, Poured Concrete |
|
Heating Type
|
Forced Air |
|
Stories Total
|
1 |
|
Size Interior
|
857 Ft2 |
|
Total Finished Area
|
856.8 Sqft |
|
Type
|
House |
Parking
Land
|
Acreage
|
No |
|
Fence Type
|
Not Fenced |
|
Land Amenities
|
Park, Playground, Schools, Shopping |
|
Size Depth
|
91.46 M |
|
Size Frontage
|
22.09 M |
|
Size Irregular
|
2022.00 |
|
Size Total
|
2022 M2|10,890 - 21,799 Sqft (1/4 - 1/2 Ac) |
|
Size Total Text
|
2022 M2|10,890 - 21,799 Sqft (1/4 - 1/2 Ac) |
|
Zoning Description
|
R-cg |
Rooms
| Level |
Type |
Length |
Width |
Dimensions |
|
Main Level |
Other |
|
|
9.42 Ft x 5.83 Ft |
|
Main Level |
Living Room |
|
|
12.08 Ft x 13.00 Ft |
|
Main Level |
Bedroom |
|
|
9.42 Ft x 8.17 Ft |
|
Main Level |
Dining Room |
|
|
6.00 Ft x 9.08 Ft |
|
Main Level |
Kitchen |
|
|
12.83 Ft x 11.00 Ft |
|
Main Level |
Primary Bedroom |
|
|
11.00 Ft x 9.00 Ft |
|
Main Level |
4pc Bathroom |
|
|
6.83 Ft x 6.00 Ft |
|
Main Level |
Workshop |
|
|
9.92 Ft x 3.92 Ft |
|
Main Level |
Laundry Room |
|
|
12.00 Ft x 3.75 Ft |
|
Main Level |
Furnace |
|
|
11.08 Ft x 5.75 Ft |
|
Main Level |
Other |
|
|
9.92 Ft x 3.92 Ft |
https://www.realtor.ca/real-estate/28139178/8123-33-avenue-nw-calgary-bowness

