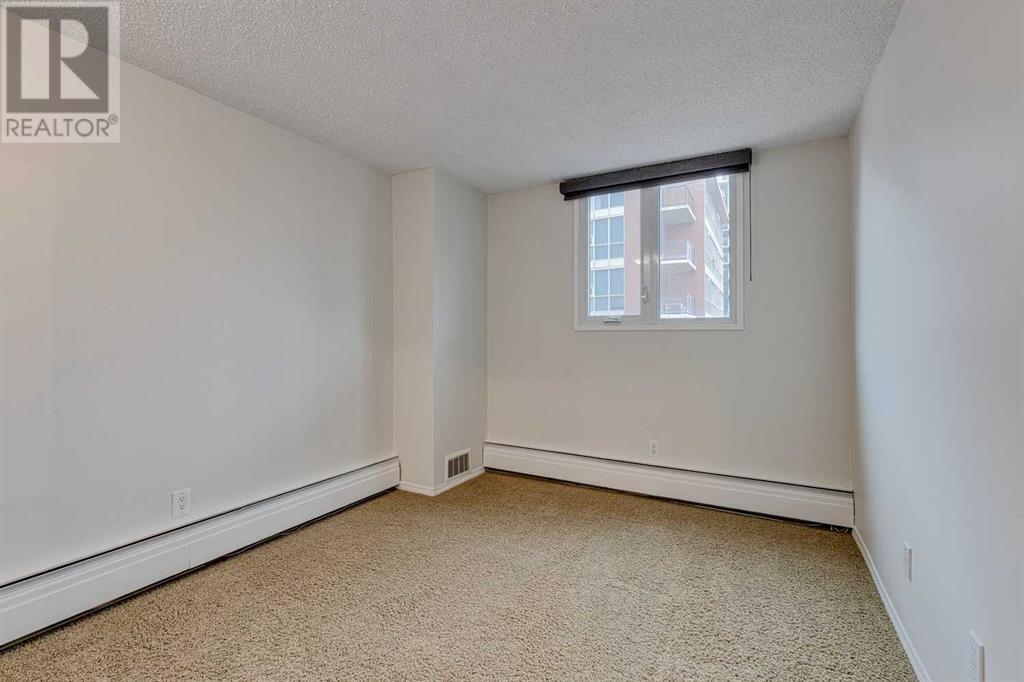813, 738 3 Avenue Sw Calgary, Alberta T2P 0G7
$275,000Maintenance, Common Area Maintenance, Electricity, Heat, Insurance, Parking, Property Management, Reserve Fund Contributions, Sewer, Waste Removal, Water
$842.06 Monthly
Maintenance, Common Area Maintenance, Electricity, Heat, Insurance, Parking, Property Management, Reserve Fund Contributions, Sewer, Waste Removal, Water
$842.06 MonthlyDon’t miss this charming two-bedroom condo in the heart of Eau Claire, perfect for starting your homeowner journey at an unbeatable price. Located on the eighth floor, the unit features a welcoming foyer with a laundry room and mud closet. The timeless kitchen flows into the living room with large glass doors lead to a sunny balcony. The dedicated dining area adds a special touch that many modern condos overlook. The unit also includes two cozy bedrooms and an updated shared bathroom. Freshly painted and move-in ready, this is a space you won't want to miss! This condo also includes underground parking for your convenience. The building boasts fantastic amenities, including a party room and gym, as well as a variety of shops right outside your door. Also nestled in a picturesque location just around the corner from Bow River, you can enjoy your morning coffee at Al Forno before taking a leisurely stroll by the water. The prime location offers easy access to Prince’s Island Park, the iconic Peace Bridge, Kensington, and vibrant downtown Calgary. Don't miss your chance to call this stunning property home! (id:51438)
Property Details
| MLS® Number | A2170817 |
| Property Type | Single Family |
| Community Name | Eau Claire |
| AmenitiesNearBy | Shopping |
| CommunityFeatures | Pets Allowed With Restrictions |
| Features | Elevator, Parking |
| ParkingSpaceTotal | 1 |
| Plan | 9310779 |
Building
| BathroomTotal | 1 |
| BedroomsAboveGround | 2 |
| BedroomsTotal | 2 |
| Amenities | Exercise Centre, Party Room |
| Appliances | Refrigerator, Dishwasher, Stove, Oven, Microwave Range Hood Combo, Washer & Dryer |
| ArchitecturalStyle | High Rise |
| ConstructedDate | 1982 |
| ConstructionMaterial | Poured Concrete |
| ConstructionStyleAttachment | Attached |
| CoolingType | None |
| ExteriorFinish | Brick, Concrete |
| FlooringType | Carpeted, Ceramic Tile |
| HeatingFuel | Natural Gas |
| HeatingType | Baseboard Heaters |
| StoriesTotal | 17 |
| SizeInterior | 816.22 Sqft |
| TotalFinishedArea | 816.22 Sqft |
| Type | Apartment |
Parking
| Underground |
Land
| Acreage | No |
| LandAmenities | Shopping |
| SizeTotalText | Unknown |
| ZoningDescription | Dc |
Rooms
| Level | Type | Length | Width | Dimensions |
|---|---|---|---|---|
| Main Level | Kitchen | 8.83 Ft x 7.83 Ft | ||
| Main Level | Dining Room | 13.00 Ft x 8.00 Ft | ||
| Main Level | Living Room | 15.92 Ft x 12.25 Ft | ||
| Main Level | Laundry Room | 5.17 Ft x 5.00 Ft | ||
| Main Level | Other | 9.92 Ft x 5.83 Ft | ||
| Main Level | Foyer | 10.92 Ft x 4.75 Ft | ||
| Main Level | Primary Bedroom | 12.00 Ft x 9.92 Ft | ||
| Main Level | Bedroom | 10.58 Ft x 10.25 Ft | ||
| Main Level | 4pc Bathroom | 8.50 Ft x 4.92 Ft |
https://www.realtor.ca/real-estate/27506444/813-738-3-avenue-sw-calgary-eau-claire
Interested?
Contact us for more information






















