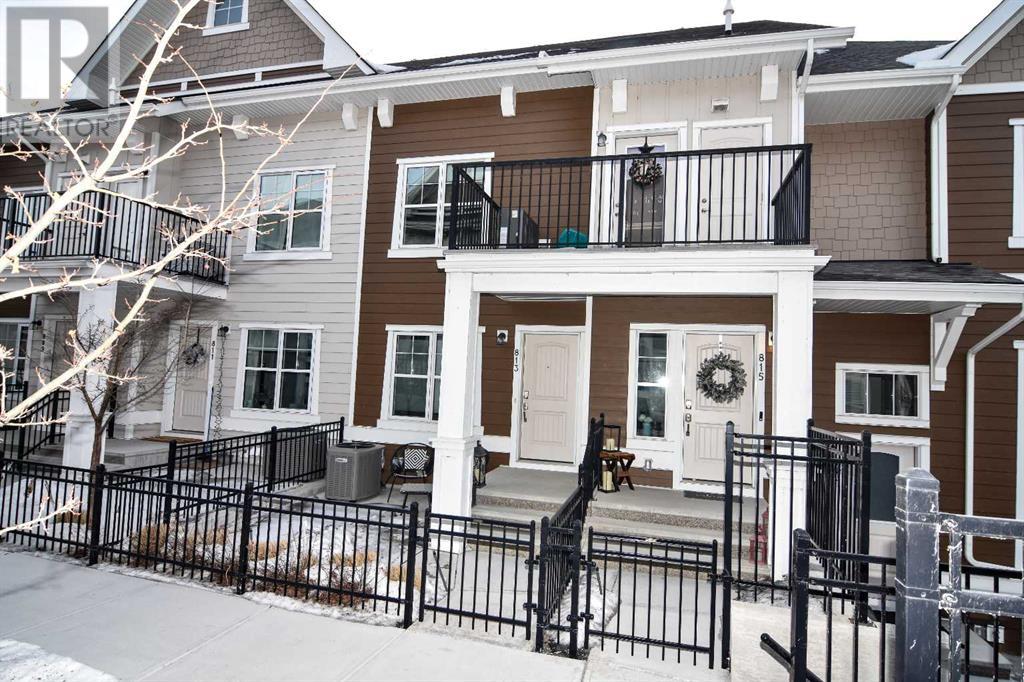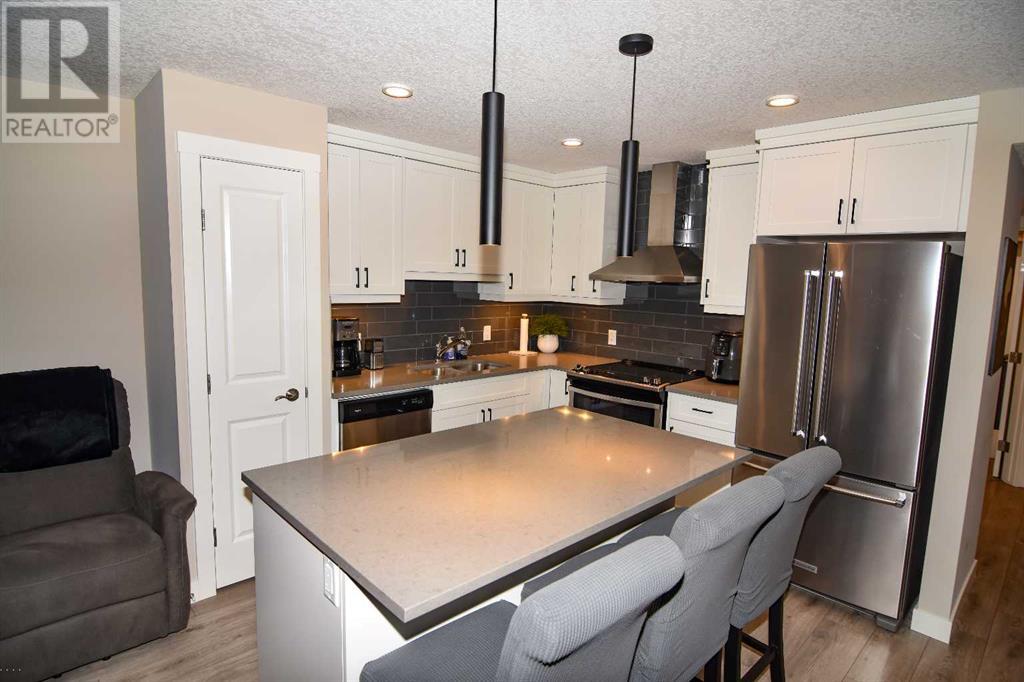813 Cranbrook Walk Se Calgary, Alberta T3M 2V5
$389,900Maintenance, Condominium Amenities, Common Area Maintenance, Insurance, Ground Maintenance, Property Management, Reserve Fund Contributions, Sewer, Waste Removal, Water
$258.98 Monthly
Maintenance, Condominium Amenities, Common Area Maintenance, Insurance, Ground Maintenance, Property Management, Reserve Fund Contributions, Sewer, Waste Removal, Water
$258.98 MonthlyWelcome to this immaculate, move in ready, town house in the community of Riverstone in Cranston. From the moment you open the front door, pride of ownership is evident. Cozy front living room, generous size kitchen with quartz counters, stainless appliances, modern back splash and center island with seating for 3. Hallway leads to 2 spacious bedrooms, including primary suite with walk in closet. A 4 pc. bathroom and laundry area complete the main floor. The lower level has extra storage and access to the attached, tandem garage. Additional features include central air, Hunter Douglas room darkening blinds on all windows, combination of laminate, tile and carpet thru out. Fenced front yard and patio area. This home is located next to walking trails, Fish Creek Park and quick access to major roads. Quick possession is available. Don't miss this one. Call your favorite Realtor for a viewing today. (id:51438)
Property Details
| MLS® Number | A2190345 |
| Property Type | Single Family |
| Neigbourhood | Cranston |
| Community Name | Cranston |
| AmenitiesNearBy | Park, Playground, Schools, Shopping |
| CommunityFeatures | Pets Allowed |
| Features | No Animal Home, No Smoking Home, Parking |
| ParkingSpaceTotal | 2 |
| Plan | 2110996 |
Building
| BathroomTotal | 1 |
| BedroomsAboveGround | 2 |
| BedroomsTotal | 2 |
| Amenities | Clubhouse, Exercise Centre |
| Appliances | Washer, Refrigerator, Dishwasher, Stove, Dryer, Microwave, Window Coverings, Garage Door Opener |
| ArchitecturalStyle | Bungalow |
| BasementDevelopment | Unfinished |
| BasementType | Full (unfinished) |
| ConstructedDate | 2021 |
| ConstructionMaterial | Wood Frame |
| ConstructionStyleAttachment | Attached |
| CoolingType | Central Air Conditioning |
| ExteriorFinish | Vinyl Siding |
| FlooringType | Carpeted, Ceramic Tile, Laminate |
| FoundationType | Poured Concrete |
| HeatingType | Forced Air |
| StoriesTotal | 1 |
| SizeInterior | 656.28 Sqft |
| TotalFinishedArea | 656.28 Sqft |
| Type | Row / Townhouse |
Parking
| Attached Garage | 1 |
| Tandem |
Land
| Acreage | No |
| FenceType | Fence |
| LandAmenities | Park, Playground, Schools, Shopping |
| LandscapeFeatures | Landscaped |
| SizeTotalText | Unknown |
| ZoningDescription | M-x1 |
Rooms
| Level | Type | Length | Width | Dimensions |
|---|---|---|---|---|
| Main Level | Living Room | 10.08 Ft x 10.33 Ft | ||
| Main Level | Other | 10.33 Ft x 10.33 Ft | ||
| Main Level | Primary Bedroom | 10.33 Ft x 10.17 Ft | ||
| Main Level | Bedroom | 10.42 Ft x 8.17 Ft | ||
| Main Level | Laundry Room | 3.00 Ft x 3.00 Ft | ||
| Main Level | 4pc Bathroom | 7.42 Ft x 4.92 Ft |
https://www.realtor.ca/real-estate/27853653/813-cranbrook-walk-se-calgary-cranston
Interested?
Contact us for more information


























