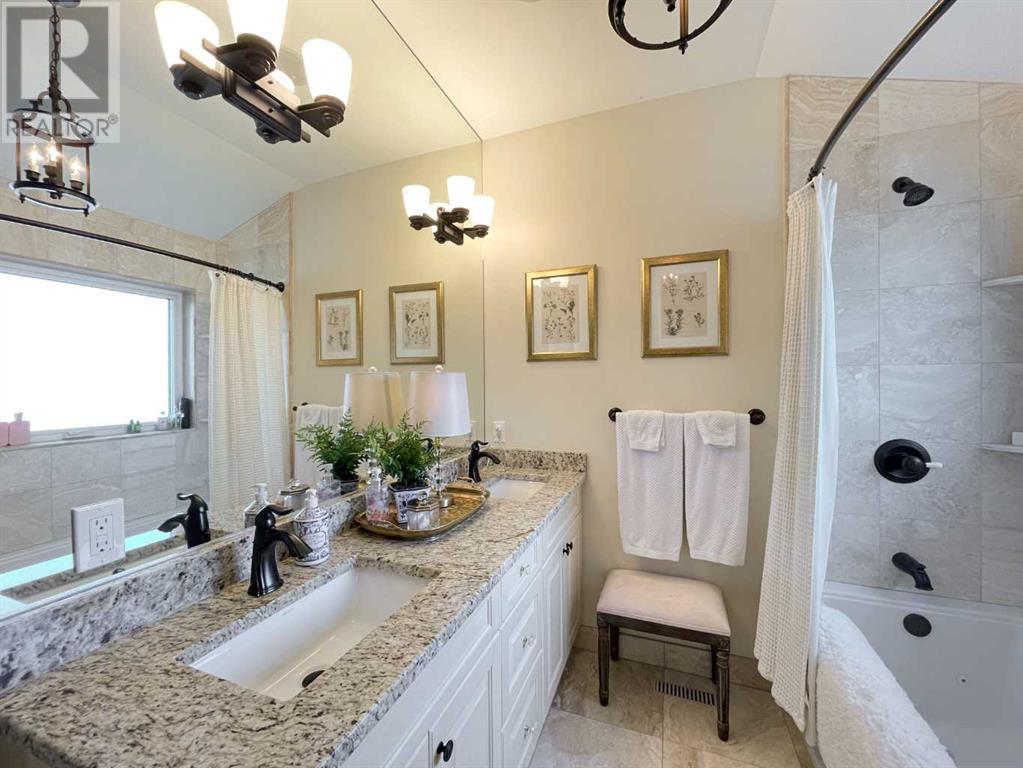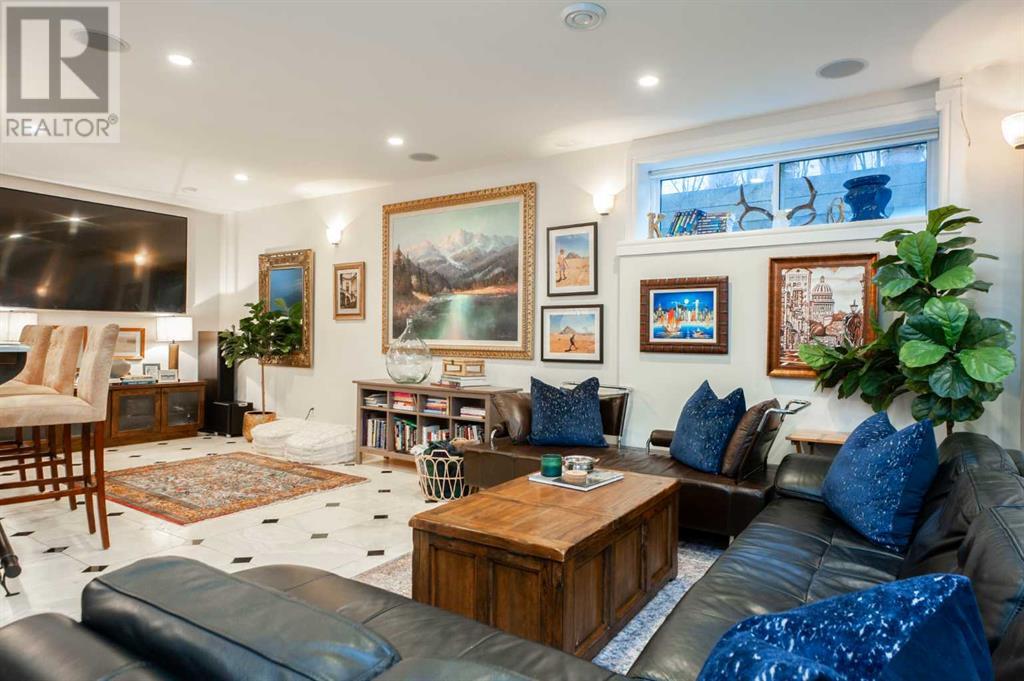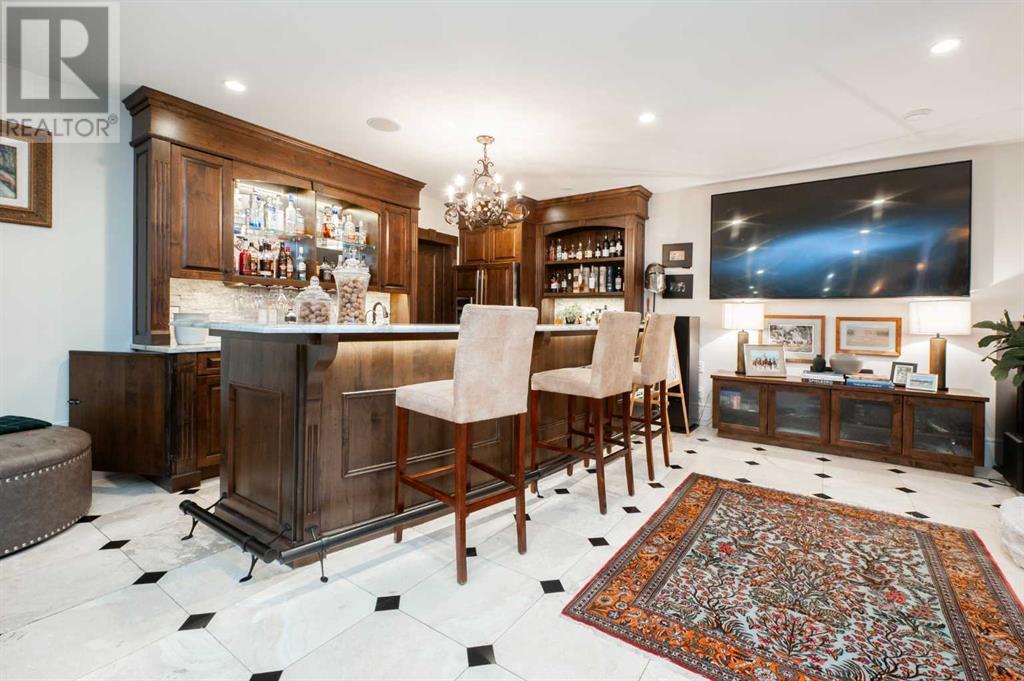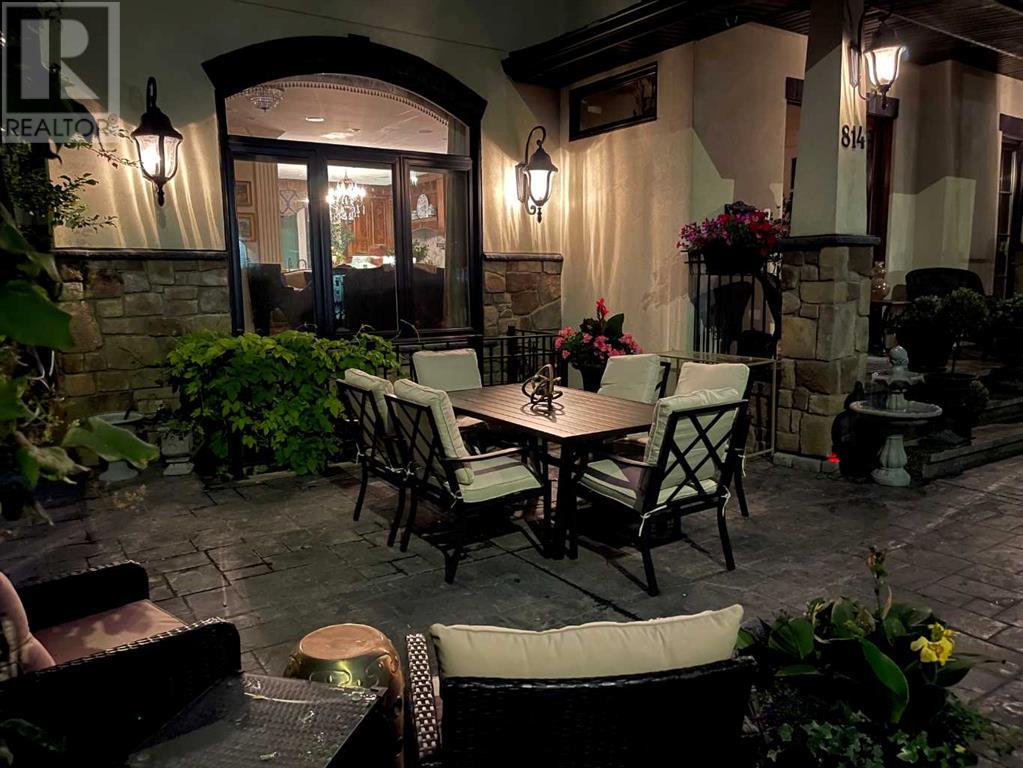5 Bedroom
5 Bathroom
3120 sqft
Fireplace
Central Air Conditioning
Other, Forced Air, In Floor Heating
Landscaped, Lawn
$2,195,900
Enter into unparalleled grandeur with this breathtaking estate—a masterpiece that blends traditional elegance with modern convenience, showcasing sweeping views of downtown Calgary as a stunning backdrop. Every detail speaks of extravagance, from five dishwashers and three washer and dryer sets to a commercial-grade kitchen crafted with natural wood, marble, and polished stone. A lavish gym and spa, with room for eight, offer an indulgent retreat within your home, while the grand foyer greets you with sophistication that hints at the splendor beyond. Travertine floors, rich wood moldings, and a sweeping staircase crowned by a crystal chandelier set a dramatic tone. The main level, with soaring 10-foot ceilings, reveals a chef’s kitchen designed to inspire, equipped with Viking appliances, a 6-burner range, double ovens, and twin dishwashers. Anchored by a vast island that seats six, the kitchen glows under twin chandeliers with custom cabinetry and an oversized pantry with a deep freeze. A custom-built mudroom with locker-style storage adds a touch of luxury.The formal dining room is crafted for unforgettable gatherings, crowned with a coffered ceiling, crystal chandelier, and a custom fireplace with a marble hearth. A well-appointed butler’s pantry, complete with a dishwasher for fine china and a wine fridge, ensures seamless dinners. The spacious living room, framed by the grand staircase, and a private office with its own entrance and views of the Calgary Tower elevate daily life with elegance and functionality.Upstairs, the luxurious primary suite features a private balcony overlooking downtown and a marble-finished ensuite that serves as a personal sanctuary. The upper level includes three additional exquisite bedrooms—one with a 5-piece ensuite and two sharing a Jack-and-Jill bath. Laundry is convenient with dual washers and dryers in the upstairs laundry room.Every modern amenity is at your command, from an integrated Sonos sound system and app-controll ed lighting to automated French-fabric drapery. The lower level is ideal for entertaining and relaxation, with a custom wet bar, wine room, gym, fifth bedroom, and a luxurious bathroom. The grand three-car garage with heated floors, a sophisticated boiler system, and an additional washer and dryer for sports gear bring unmatched practicality and refinement.Outdoors, the family-friendly backyard features a charming clubhouse, premium artificial turf, and lush perennial gardens. The expansive front yard functions as an additional retreat, enclosed by a 6-foot hedge for privacy. Enjoy alfresco dining on the stamped concrete patio, equipped with gas lines for BBQs or heaters, extending your living space outdoors. Additional highlights include a state-of-the-art water softener, premium air purification, dual furnaces, air conditioning, heated stone floors, an advanced security system, and keyless entry on all exterior doors, offering both peace of mind and luxury. (id:51438)
Property Details
|
MLS® Number
|
A2178341 |
|
Property Type
|
Single Family |
|
Neigbourhood
|
Renfrew |
|
Community Name
|
Renfrew |
|
AmenitiesNearBy
|
Park, Playground, Recreation Nearby, Schools, Shopping |
|
Features
|
See Remarks, Other, Back Lane, Wet Bar, French Door, Closet Organizers, No Smoking Home |
|
ParkingSpaceTotal
|
3 |
|
Plan
|
6133ga |
|
Structure
|
Shed, Deck |
|
ViewType
|
View |
Building
|
BathroomTotal
|
5 |
|
BedroomsAboveGround
|
4 |
|
BedroomsBelowGround
|
1 |
|
BedroomsTotal
|
5 |
|
Appliances
|
Refrigerator, Water Purifier, Water Softener, Dishwasher, Wine Fridge, Microwave, Freezer, Garburator, Humidifier, Hood Fan, Hot Water Instant, Water Distiller, Window Coverings, Garage Door Opener, Washer & Dryer |
|
BasementDevelopment
|
Finished |
|
BasementType
|
Full (finished) |
|
ConstructedDate
|
2013 |
|
ConstructionMaterial
|
Wood Frame |
|
ConstructionStyleAttachment
|
Detached |
|
CoolingType
|
Central Air Conditioning |
|
ExteriorFinish
|
Stucco |
|
FireProtection
|
Smoke Detectors |
|
FireplacePresent
|
Yes |
|
FireplaceTotal
|
2 |
|
FlooringType
|
Hardwood, Marble, Other, Stone |
|
FoundationType
|
Poured Concrete |
|
HalfBathTotal
|
1 |
|
HeatingFuel
|
Natural Gas |
|
HeatingType
|
Other, Forced Air, In Floor Heating |
|
StoriesTotal
|
2 |
|
SizeInterior
|
3120 Sqft |
|
TotalFinishedArea
|
3120 Sqft |
|
Type
|
House |
Parking
|
Garage
|
|
|
Heated Garage
|
|
|
Street
|
|
|
Oversize
|
|
|
Detached Garage
|
3 |
Land
|
Acreage
|
No |
|
FenceType
|
Fence |
|
LandAmenities
|
Park, Playground, Recreation Nearby, Schools, Shopping |
|
LandscapeFeatures
|
Landscaped, Lawn |
|
SizeDepth
|
33 M |
|
SizeFrontage
|
15.2 M |
|
SizeIrregular
|
512.00 |
|
SizeTotal
|
512 M2|4,051 - 7,250 Sqft |
|
SizeTotalText
|
512 M2|4,051 - 7,250 Sqft |
|
ZoningDescription
|
R-cg |
Rooms
| Level |
Type |
Length |
Width |
Dimensions |
|
Basement |
Bedroom |
|
|
4.50 M x 3.48 M |
|
Basement |
Recreational, Games Room |
|
|
7.39 M x 5.31 M |
|
Basement |
Exercise Room |
|
|
4.98 M x 4.75 M |
|
Basement |
5pc Bathroom |
|
|
7.08 M x 13.50 M |
|
Main Level |
Den |
|
|
4.75 M x 3.68 M |
|
Main Level |
Dining Room |
|
|
4.55 M x 3.48 M |
|
Main Level |
Living Room |
|
|
7.04 M x 4.90 M |
|
Main Level |
Eat In Kitchen |
|
|
5.61 M x 5.33 M |
|
Main Level |
2pc Bathroom |
|
|
5.58 M x 7.08 M |
|
Upper Level |
Primary Bedroom |
|
|
4.88 M x 3.96 M |
|
Upper Level |
Bedroom |
|
|
3.81 M x 3.68 M |
|
Upper Level |
Bedroom |
|
|
4.52 M x 3.61 M |
|
Upper Level |
Bedroom |
|
|
4.01 M x 3.38 M |
|
Upper Level |
5pc Bathroom |
|
|
9.75 M x 11.42 M |
|
Upper Level |
5pc Bathroom |
|
|
8.83 M x 7.33 M |
|
Upper Level |
6pc Bathroom |
|
|
10.25 M x 11.67 M |
https://www.realtor.ca/real-estate/27652286/814-radford-road-ne-calgary-renfrew


















































