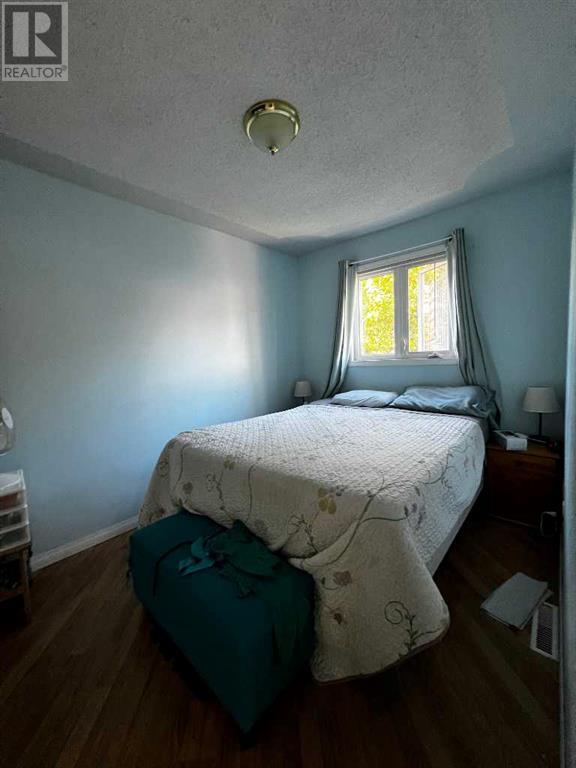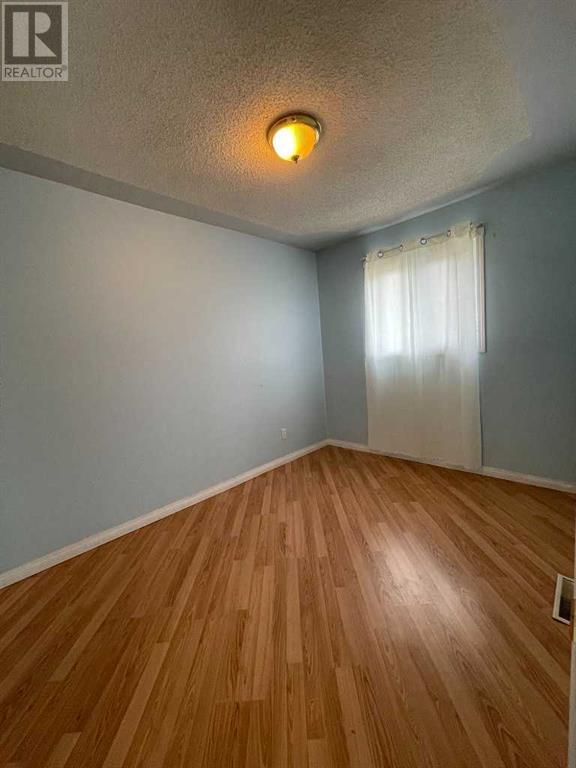8140 47 Avenue Nw Calgary, Alberta T3B 1Z5
3 Bedroom
2 Bathroom
1,010 ft2
Bungalow
None
Forced Air
$625,000
50' x 120' FLAT LOT. Charming Bungalow on Full Lot with an oversized Double Detached Garage on a Quiet Street. This lovely bungalow offers two bedrooms and 1.5 bathrooms on the main level. The fully finished lower level includes an additional spacious bedroom and a rec room, perfect for extra living space. It is located within walking distance of schools at all levels and just a short drive to the Children’s Hospital, Foothills Hospital, and Crowfoot Crossing – C-train stop. A Fantastic Opportunity Bowness is thriving! Call your favourite REALTOR today to book a private viewing. (id:51438)
Property Details
| MLS® Number | A2192974 |
| Property Type | Single Family |
| Neigbourhood | Bowness |
| Community Name | Bowness |
| Amenities Near By | Park, Playground, Schools, Shopping |
| Features | Back Lane, Level |
| Parking Space Total | 2 |
| Plan | 2660ap |
Building
| Bathroom Total | 2 |
| Bedrooms Above Ground | 2 |
| Bedrooms Below Ground | 1 |
| Bedrooms Total | 3 |
| Appliances | Refrigerator, Dishwasher, Stove, Hood Fan |
| Architectural Style | Bungalow |
| Basement Development | Finished |
| Basement Type | Full (finished) |
| Constructed Date | 1953 |
| Construction Material | Wood Frame |
| Construction Style Attachment | Detached |
| Cooling Type | None |
| Exterior Finish | Vinyl Siding |
| Flooring Type | Laminate, Linoleum |
| Foundation Type | Poured Concrete |
| Half Bath Total | 1 |
| Heating Fuel | Natural Gas |
| Heating Type | Forced Air |
| Stories Total | 1 |
| Size Interior | 1,010 Ft2 |
| Total Finished Area | 1010 Sqft |
| Type | House |
Parking
| Detached Garage | 2 |
Land
| Acreage | No |
| Fence Type | Fence |
| Land Amenities | Park, Playground, Schools, Shopping |
| Size Depth | 36.57 M |
| Size Frontage | 15.24 M |
| Size Irregular | 557.00 |
| Size Total | 557 M2|4,051 - 7,250 Sqft |
| Size Total Text | 557 M2|4,051 - 7,250 Sqft |
| Zoning Description | R-c1 |
Rooms
| Level | Type | Length | Width | Dimensions |
|---|---|---|---|---|
| Basement | Bedroom | 3.35 M x 5.49 M | ||
| Main Level | Bedroom | 2.82 M x 3.03 M | ||
| Main Level | Kitchen | 3.46 M x 3.03 M | ||
| Main Level | Primary Bedroom | 2.45 M x 3.50 M | ||
| Main Level | Dining Room | 3.51 M x 4.67 M | ||
| Main Level | Living Room | 4.27 M x 3.45 M | ||
| Main Level | 4pc Bathroom | .00 M x .00 M | ||
| Main Level | 2pc Bathroom | .00 M x .00 M |
https://www.realtor.ca/real-estate/27890599/8140-47-avenue-nw-calgary-bowness
Contact Us
Contact us for more information
































