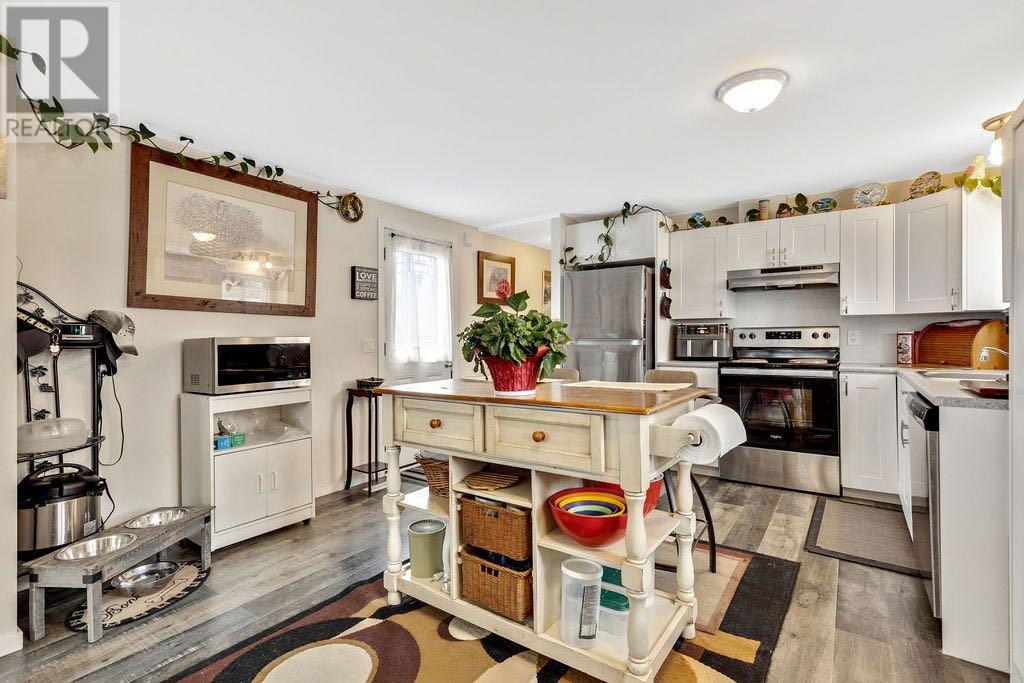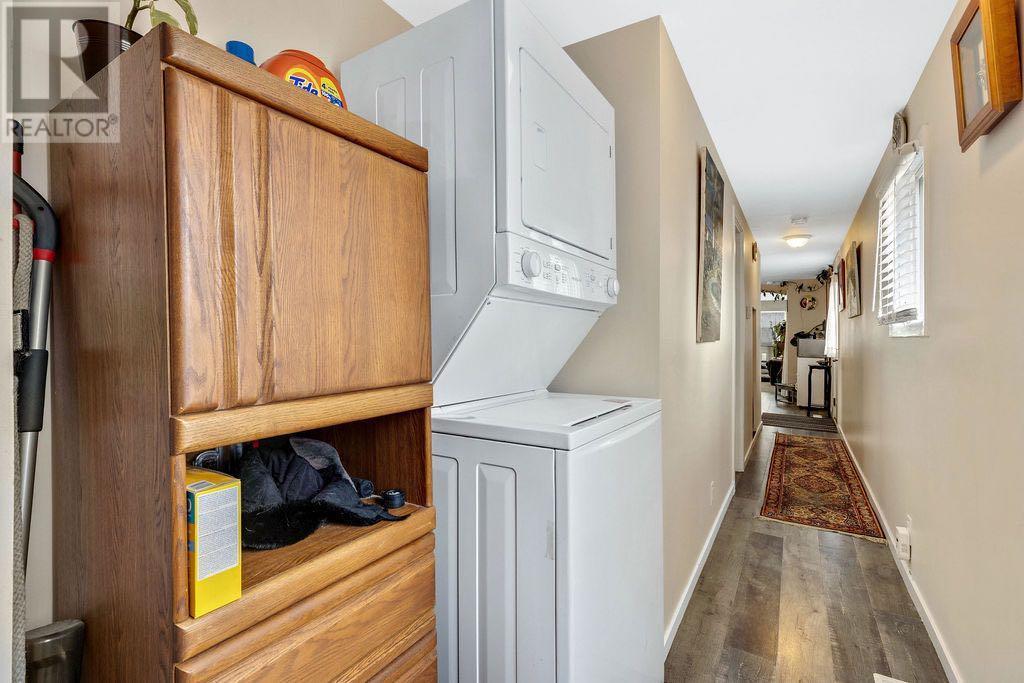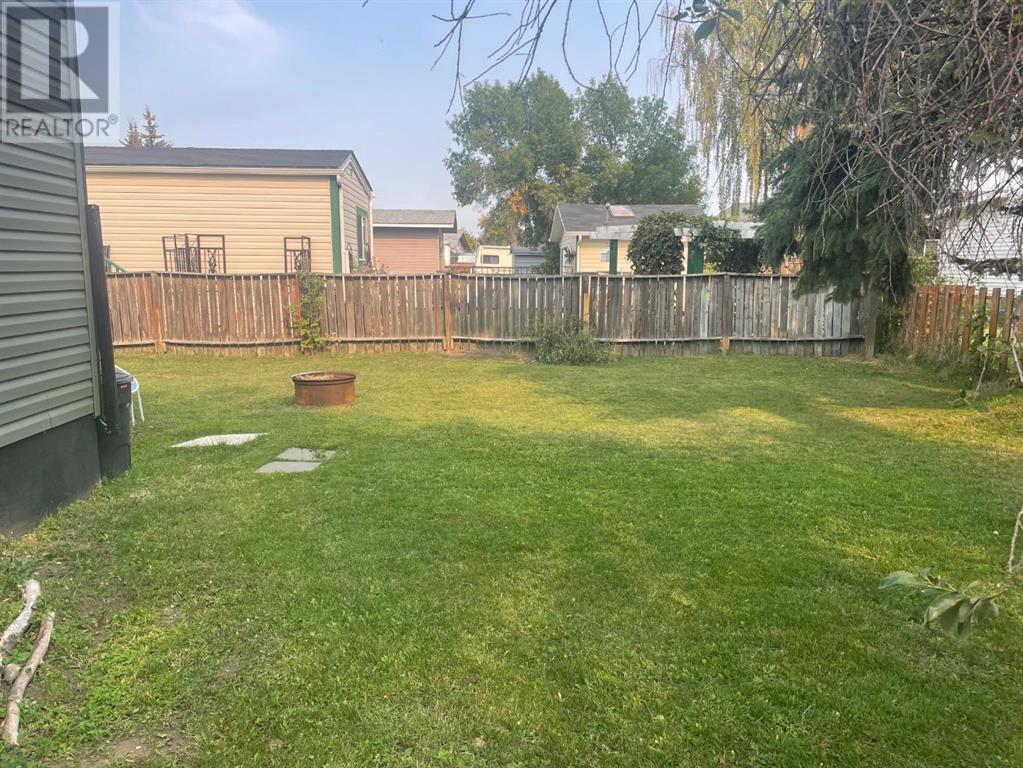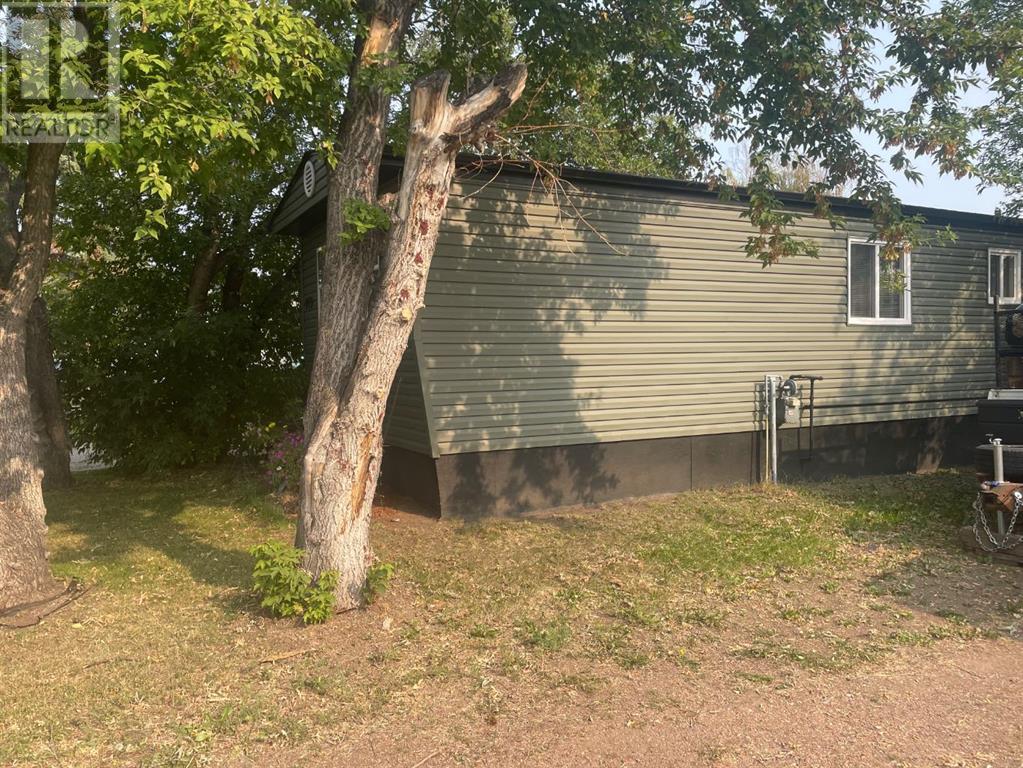819 Bay Road Strathmore, Alberta T1P 1E3
2 Bedroom
1 Bathroom
908 ft2
Mobile Home
None
Forced Air
Lawn
$289,900
Welcome home to this lovely extensively renovated mobile home in the heart of Strathmore on a HUGE OWNED lot. Possibilities to build a garage. This 2 bedroom and 1 bath mobile has been extensively renovated roughly 5 years ago - New furnace, hot water tank, kitchen cabinets, flooring, roof, siding, windows, electrical and more! Great location close to schools, arena, pool and the hospital. The large yard is great for the kids or dogs with large trees for shade. Contact your favourite Realtor today to book your viewing. (id:51438)
Property Details
| MLS® Number | A2209549 |
| Property Type | Single Family |
| Community Name | Brentwood_Strathmore |
| Amenities Near By | Golf Course, Playground, Recreation Nearby, Schools, Shopping |
| Community Features | Golf Course Development |
| Features | Pvc Window |
| Parking Space Total | 2 |
| Plan | 7710634 |
| Structure | Deck |
Building
| Bathroom Total | 1 |
| Bedrooms Above Ground | 2 |
| Bedrooms Total | 2 |
| Appliances | Refrigerator, Dishwasher, Stove, Microwave Range Hood Combo, Window Coverings |
| Architectural Style | Mobile Home |
| Basement Type | None |
| Constructed Date | 1978 |
| Construction Style Attachment | Detached |
| Cooling Type | None |
| Exterior Finish | Vinyl Siding |
| Flooring Type | Carpeted, Vinyl |
| Foundation Type | Piled |
| Heating Type | Forced Air |
| Stories Total | 1 |
| Size Interior | 908 Ft2 |
| Total Finished Area | 908 Sqft |
| Type | Manufactured Home |
Parking
| Other |
Land
| Acreage | No |
| Fence Type | Fence |
| Land Amenities | Golf Course, Playground, Recreation Nearby, Schools, Shopping |
| Landscape Features | Lawn |
| Size Depth | 33.54 M |
| Size Frontage | 14.3 M |
| Size Irregular | 480.00 |
| Size Total | 480 M2|4,051 - 7,250 Sqft |
| Size Total Text | 480 M2|4,051 - 7,250 Sqft |
| Zoning Description | Mhs |
Rooms
| Level | Type | Length | Width | Dimensions |
|---|---|---|---|---|
| Main Level | Living Room | 13.08 Ft x 15.50 Ft | ||
| Main Level | Dining Room | 9.08 Ft x 11.00 Ft | ||
| Main Level | Kitchen | 7.67 Ft x 10.00 Ft | ||
| Main Level | Primary Bedroom | 10.08 Ft x 11.08 Ft | ||
| Main Level | Bedroom | 10.00 Ft x 12.50 Ft | ||
| Main Level | 4pc Bathroom | Measurements not available |
https://www.realtor.ca/real-estate/28138311/819-bay-road-strathmore-brentwoodstrathmore
Contact Us
Contact us for more information

























