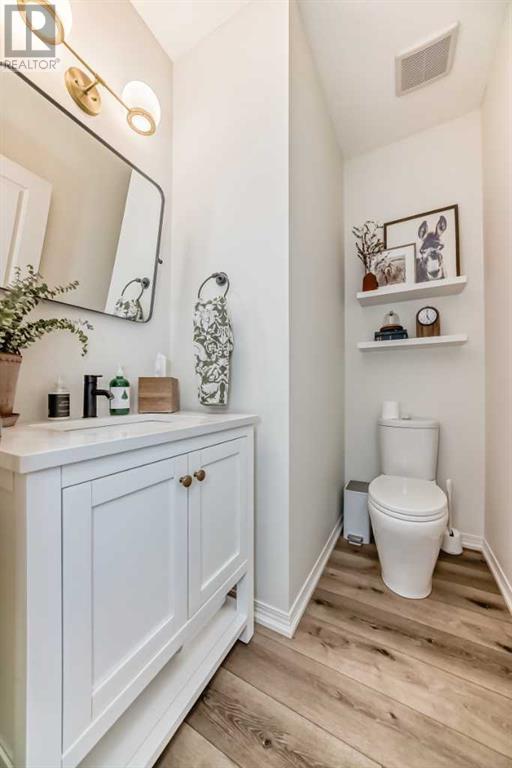3 Bedroom
3 Bathroom
1509 sqft
Central Air Conditioning
Forced Air
Landscaped, Lawn
$575,000
Original owner, semi-detached 2 storey home with back lane. Fully fenced and landscaped with large deck and paver patio, decorative storage shed, rain barrel and numerous plantings of trees and shrubs. House is air conditioned, feature kitchen with expansive granite working island, an array of cabinetry, recent upgraded vinyl laminant flooring, granite counters, Whirlpool Aqua clean Stove (Steam cleans), large 4 door fridge, slim line microwave hood fan, stacked washer/dryer and central A/C. 2.5 baths, 3 Bedroom, master bedroom with 4 pce Ensuite and large walk-in closet. Spacious foyer, oversized single garage with extended driveway to accomodate 2 surface parking. (id:51438)
Property Details
|
MLS® Number
|
A2190402 |
|
Property Type
|
Single Family |
|
Neigbourhood
|
Legacy |
|
Community Name
|
Legacy |
|
AmenitiesNearBy
|
Playground, Schools, Shopping |
|
Features
|
Back Lane, Pvc Window, Level |
|
ParkingSpaceTotal
|
3 |
|
Plan
|
1610168 |
|
Structure
|
Shed, Deck |
Building
|
BathroomTotal
|
3 |
|
BedroomsAboveGround
|
3 |
|
BedroomsTotal
|
3 |
|
Appliances
|
Refrigerator, Dishwasher, Stove, Microwave Range Hood Combo, Window Coverings, Garage Door Opener, Washer/dryer Stack-up |
|
BasementDevelopment
|
Unfinished |
|
BasementType
|
Full (unfinished) |
|
ConstructedDate
|
2016 |
|
ConstructionStyleAttachment
|
Semi-detached |
|
CoolingType
|
Central Air Conditioning |
|
ExteriorFinish
|
Brick, Vinyl Siding |
|
FireProtection
|
Smoke Detectors |
|
FlooringType
|
Carpeted, Vinyl Plank |
|
FoundationType
|
Poured Concrete |
|
HalfBathTotal
|
1 |
|
HeatingFuel
|
Natural Gas |
|
HeatingType
|
Forced Air |
|
StoriesTotal
|
2 |
|
SizeInterior
|
1509 Sqft |
|
TotalFinishedArea
|
1509 Sqft |
|
Type
|
Duplex |
Parking
|
Other
|
|
|
Parking Pad
|
|
|
Attached Garage
|
1 |
Land
|
Acreage
|
No |
|
FenceType
|
Fence |
|
LandAmenities
|
Playground, Schools, Shopping |
|
LandscapeFeatures
|
Landscaped, Lawn |
|
SizeDepth
|
35 M |
|
SizeFrontage
|
7.31 M |
|
SizeIrregular
|
256.00 |
|
SizeTotal
|
256 M2|0-4,050 Sqft |
|
SizeTotalText
|
256 M2|0-4,050 Sqft |
|
ZoningDescription
|
R-2m |
Rooms
| Level |
Type |
Length |
Width |
Dimensions |
|
Second Level |
Primary Bedroom |
|
|
12.50 Ft x 12.00 Ft |
|
Second Level |
4pc Bathroom |
|
|
10.00 Ft x 9.17 Ft |
|
Second Level |
4pc Bathroom |
|
|
9.17 Ft x 5.83 Ft |
|
Second Level |
Other |
|
|
9.17 Ft x 8.42 Ft |
|
Second Level |
Laundry Room |
|
|
6.42 Ft x 3.92 Ft |
|
Second Level |
Bedroom |
|
|
10.00 Ft x 9.42 Ft |
|
Second Level |
Bedroom |
|
|
10.00 Ft x 9.42 Ft |
|
Main Level |
Great Room |
|
|
12.00 Ft x 12.00 Ft |
|
Main Level |
Other |
|
|
11.00 Ft x 7.17 Ft |
|
Main Level |
Kitchen |
|
|
15.00 Ft x 13.42 Ft |
|
Main Level |
Other |
|
|
6.33 Ft x 6.17 Ft |
|
Main Level |
2pc Bathroom |
|
|
6.83 Ft x 5.42 Ft |
|
Main Level |
Foyer |
|
|
7.83 Ft x 6.67 Ft |
https://www.realtor.ca/real-estate/27851349/82-legacy-glen-view-se-calgary-legacy

















































