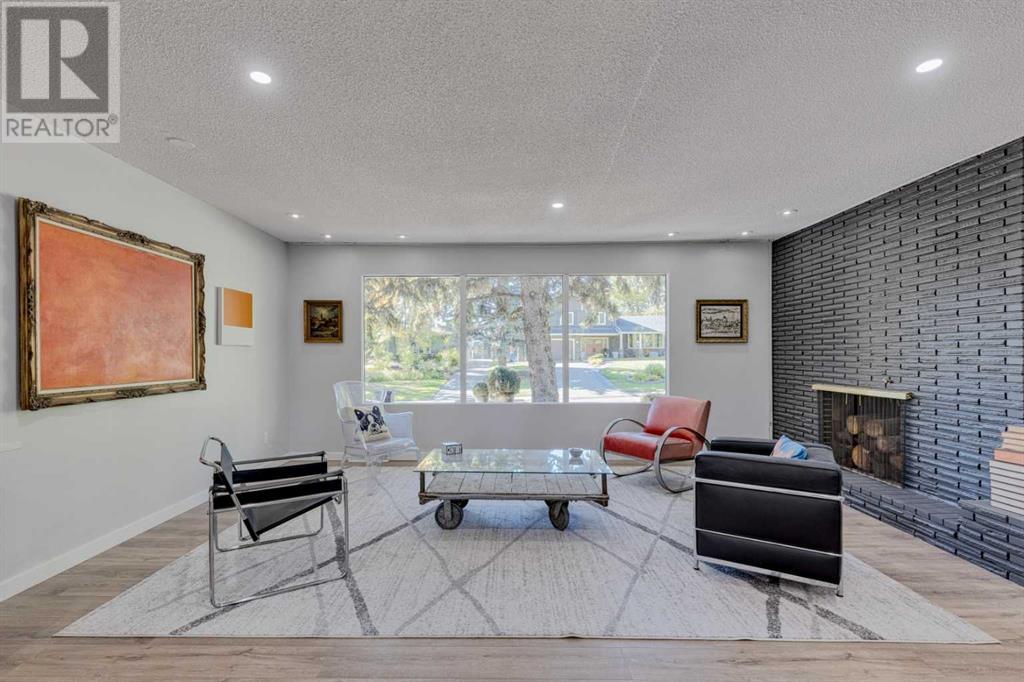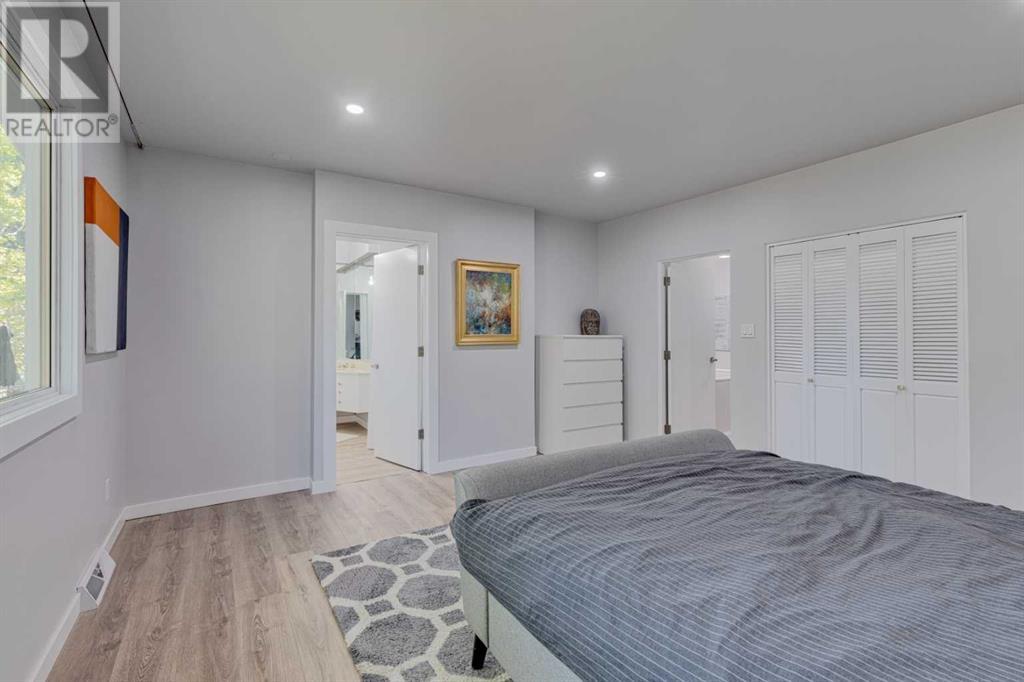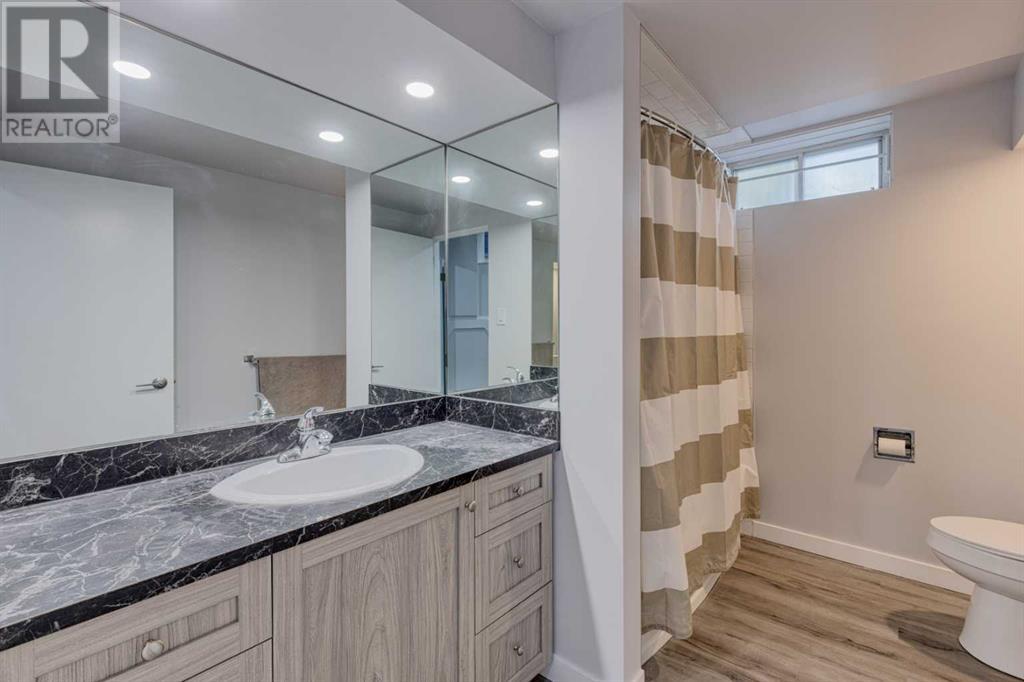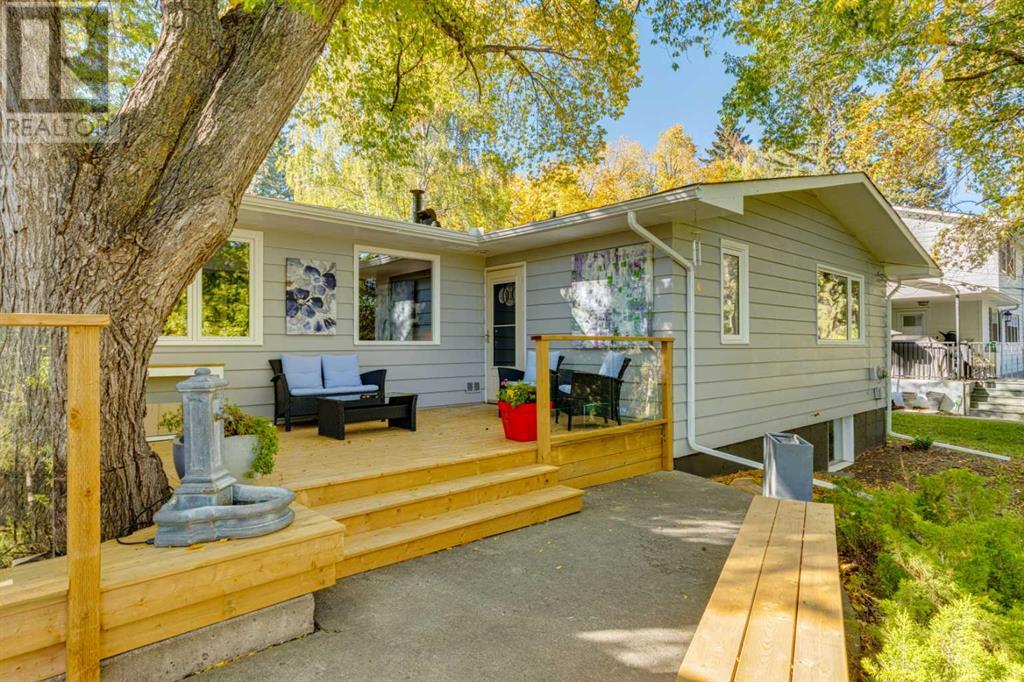4 Bedroom
3 Bathroom
2208.97 sqft
Bungalow
Fireplace
None
Forced Air
Lawn
$1,685,000
Welcome to your dream home in the heart of Mayfair! This beautifully renovated bungalow, nestled on a huge 12,486 sq ft lot (83' x 150'), offers the perfect blend of modern comfort and classic charm, with over 3,770 sq ft of finished living space. Featuring 4 spacious bedrooms and 3 updated bathrooms, this home is ideal for families seeking space and style. As you step inside, you'll be greeted by a bright and inviting open floor plan, highlighted by 3 cozy wood-burning fireplaces that add warmth and character to the living areas. The newly renovated kitchen boasts contemporary finishes and ample storage, making it a delightful space for culinary adventures and family gatherings. Enjoy the east-facing backyard, perfect for morning sun and afternoon shade, providing an ideal setting for outdoor relaxation, gardening, or hosting summer barbecues with friends. Located on the serene Upper Massey Place, this home is just minutes away from Mount Royal University, Rockyview General Hospital, and North Glenmore Park, providing easy access to essential amenities and recreational opportunities. This property presents an exceptional opportunity for renovation, allowing you to put your personal touch on this lovely home while increasing its value in a highly sought-after neighborhood. Don’t miss out on this unique opportunity—schedule a viewing today and imagine the possibilities that await you in Mayfair! (id:51438)
Property Details
|
MLS® Number
|
A2170223 |
|
Property Type
|
Single Family |
|
Neigbourhood
|
Mayfair |
|
Community Name
|
Mayfair |
|
AmenitiesNearBy
|
Golf Course, Park, Playground, Recreation Nearby, Schools, Shopping |
|
CommunityFeatures
|
Golf Course Development |
|
Features
|
Treed, Back Lane, French Door, No Animal Home, No Smoking Home |
|
ParkingSpaceTotal
|
2 |
|
Plan
|
8375hf |
|
Structure
|
Deck |
Building
|
BathroomTotal
|
3 |
|
BedroomsAboveGround
|
2 |
|
BedroomsBelowGround
|
2 |
|
BedroomsTotal
|
4 |
|
Appliances
|
Refrigerator, Dishwasher, Stove, Microwave Range Hood Combo, Window Coverings, Washer & Dryer |
|
ArchitecturalStyle
|
Bungalow |
|
BasementDevelopment
|
Finished |
|
BasementType
|
Full (finished) |
|
ConstructedDate
|
1958 |
|
ConstructionMaterial
|
Wood Frame |
|
ConstructionStyleAttachment
|
Detached |
|
CoolingType
|
None |
|
ExteriorFinish
|
Wood Siding |
|
FireplacePresent
|
Yes |
|
FireplaceTotal
|
3 |
|
FlooringType
|
Carpeted, Hardwood, Other |
|
FoundationType
|
Poured Concrete |
|
HeatingType
|
Forced Air |
|
StoriesTotal
|
1 |
|
SizeInterior
|
2208.97 Sqft |
|
TotalFinishedArea
|
2208.97 Sqft |
|
Type
|
House |
Parking
Land
|
Acreage
|
No |
|
FenceType
|
Partially Fenced |
|
LandAmenities
|
Golf Course, Park, Playground, Recreation Nearby, Schools, Shopping |
|
LandscapeFeatures
|
Lawn |
|
SizeDepth
|
45.73 M |
|
SizeFrontage
|
25.4 M |
|
SizeIrregular
|
12486.14 |
|
SizeTotal
|
12486.14 Sqft|10,890 - 21,799 Sqft (1/4 - 1/2 Ac) |
|
SizeTotalText
|
12486.14 Sqft|10,890 - 21,799 Sqft (1/4 - 1/2 Ac) |
|
ZoningDescription
|
R-cg |
Rooms
| Level |
Type |
Length |
Width |
Dimensions |
|
Basement |
4pc Bathroom |
|
|
Measurements not available |
|
Basement |
Bedroom |
|
|
15.00 Ft x 15.00 Ft |
|
Basement |
Bedroom |
|
|
13.50 Ft x 11.00 Ft |
|
Basement |
Other |
|
|
18.00 Ft x 14.67 Ft |
|
Basement |
Recreational, Games Room |
|
|
21.67 Ft x 18.00 Ft |
|
Basement |
Furnace |
|
|
14.00 Ft x 14.00 Ft |
|
Basement |
Storage |
|
|
18.00 Ft x 4.00 Ft |
|
Main Level |
4pc Bathroom |
|
|
Measurements not available |
|
Main Level |
4pc Bathroom |
|
|
Measurements not available |
|
Main Level |
Primary Bedroom |
|
|
16.00 Ft x 14.00 Ft |
|
Main Level |
Bedroom |
|
|
12.00 Ft x 12.00 Ft |
|
Main Level |
Kitchen |
|
|
16.50 Ft x 11.50 Ft |
|
Main Level |
Dining Room |
|
|
14.50 Ft x 13.00 Ft |
|
Main Level |
Living Room |
|
|
18.50 Ft x 14.67 Ft |
|
Main Level |
Breakfast |
|
|
11.50 Ft x 11.00 Ft |
|
Main Level |
Family Room |
|
|
28.50 Ft x 12.00 Ft |
https://www.realtor.ca/real-estate/27501931/82-massey-place-sw-calgary-mayfair

















































