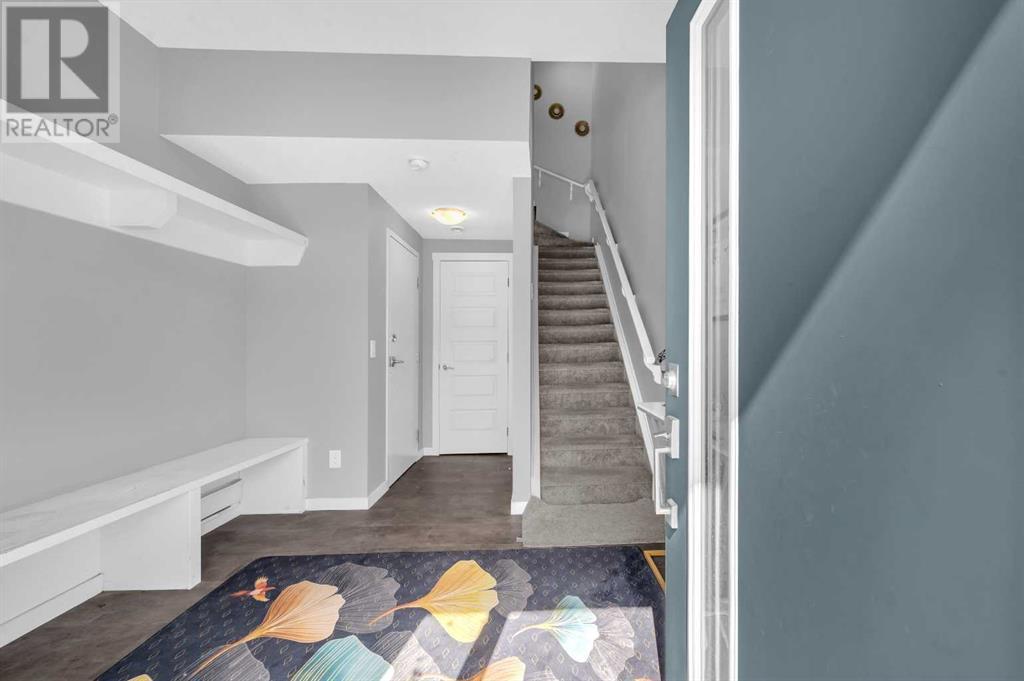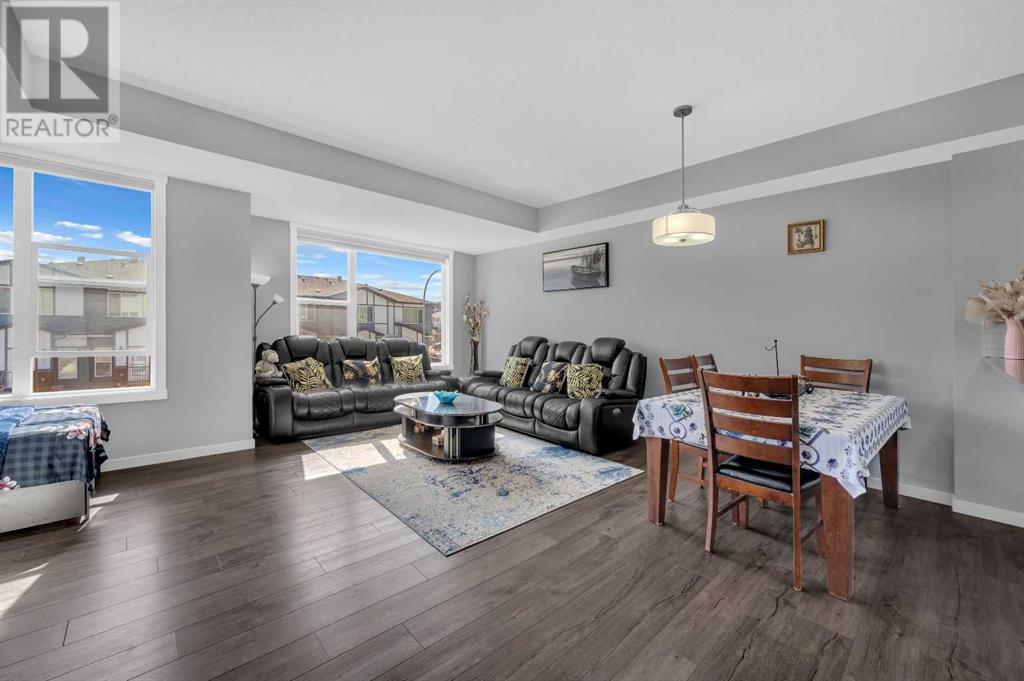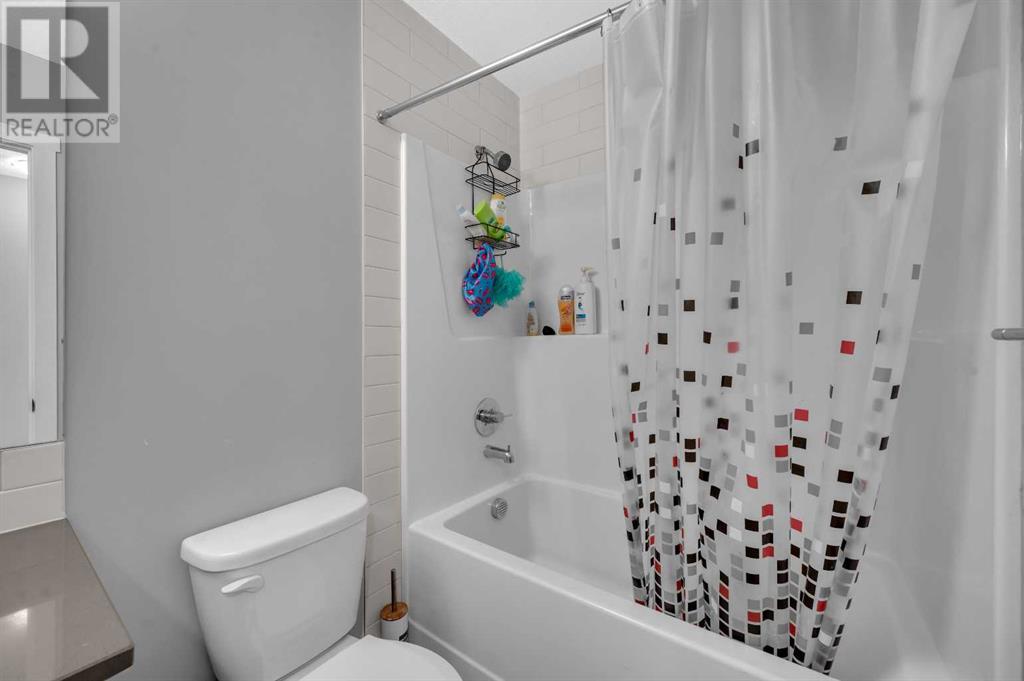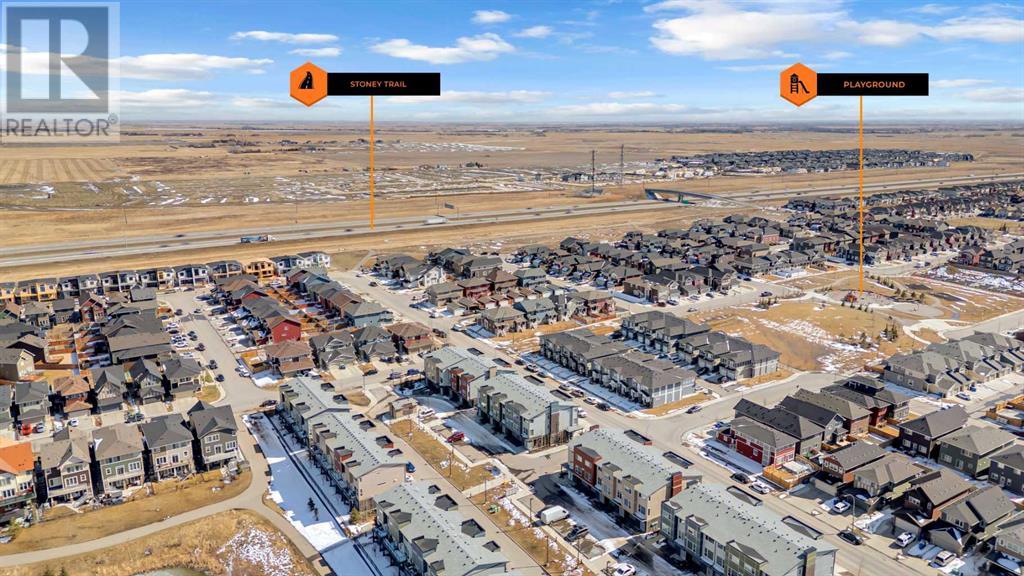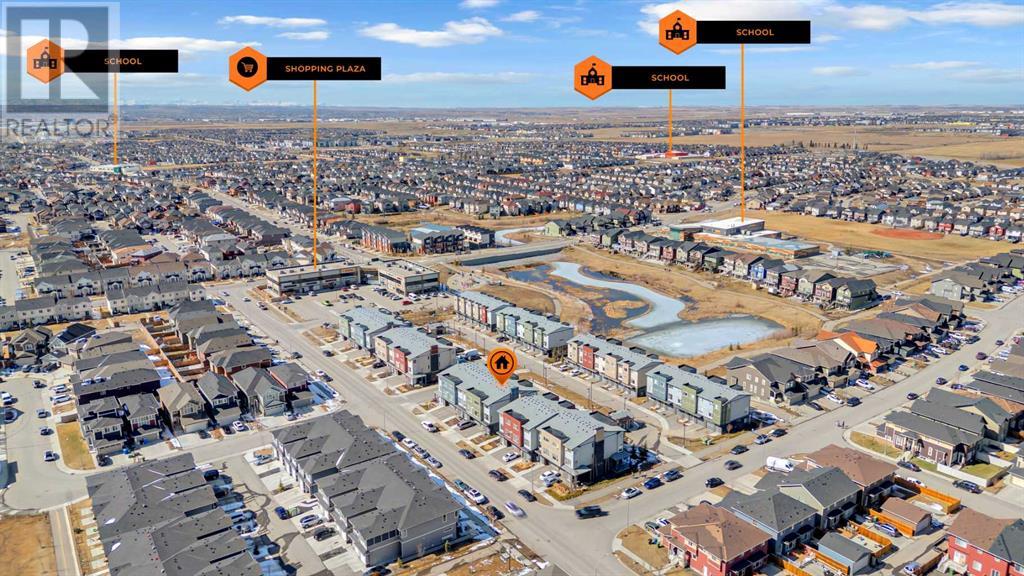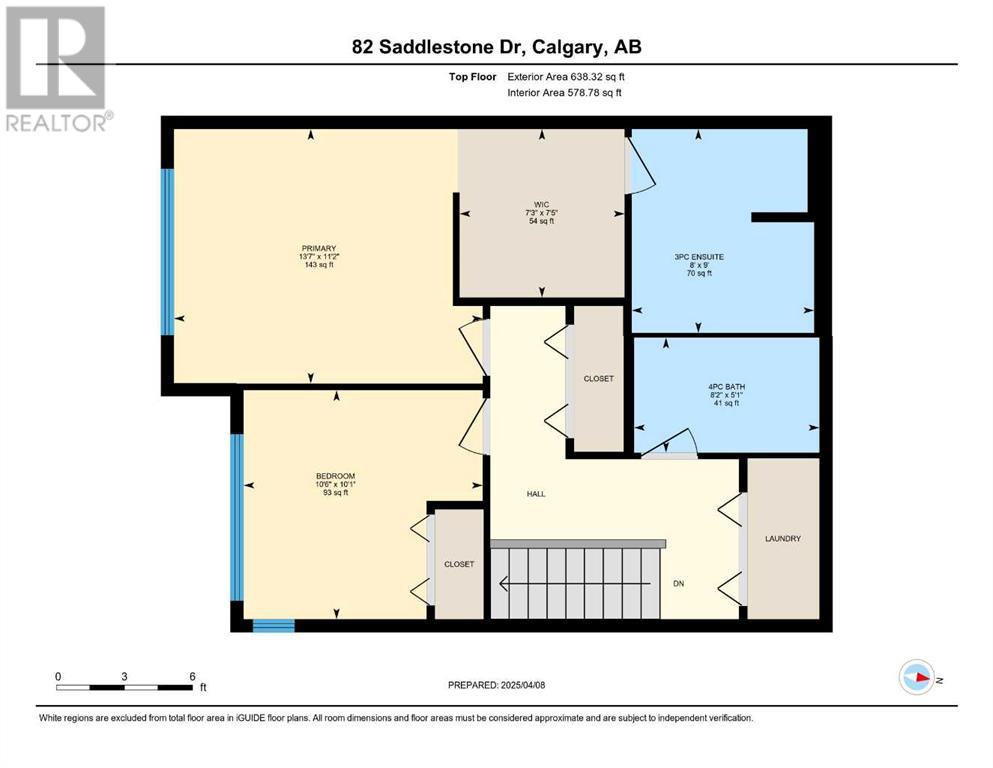82 Saddlestone Drive Ne Calgary, Alberta T3J 0W4
$435,000Maintenance, Insurance, Parking, Property Management, Reserve Fund Contributions, Waste Removal
$291.25 Monthly
Maintenance, Insurance, Parking, Property Management, Reserve Fund Contributions, Waste Removal
$291.25 MonthlyWelcome to 82 Saddlestone Drive NE – A Stylish and Spacious Townhome in a Prime Location!Discover modern comfort and thoughtful design in this immaculate 2-bedroom, 2.5-bathroom townhouse offering over 1,400 sq ft of beautifully appointed living space. Nestled in a sought-after community, this home blends contemporary features with everyday functionality.Step inside to a welcoming foyer complete with built-in cubbies—perfect for organizing coats and shoes. The second level showcases a bright and open-concept layout, featuring a gourmet kitchen with sleek stainless steel appliances, quartz countertops, and ample cabinetry. The spacious dining area and living room are ideal for both entertaining and relaxing. A convenient 2-piece powder room completes this level.Upstairs, you’ll find a full 4-piece bathroom, a laundry room for added convenience, and two generously sized bedrooms. The primary suite impresses with a large walk-in closet and a private 3-piece ensuite, offering a perfect retreat at the end of the day.Additional highlights include a fully drywalled single attached garage and access to nearby schools, shopping, parks, and transit—making this an unbeatable location for families and professionals alike.Don’t miss your opportunity to own this move-in-ready home in a vibrant neighborhood—schedule your private showing today! (id:51438)
Property Details
| MLS® Number | A2210982 |
| Property Type | Single Family |
| Neigbourhood | Saddle Ridge |
| Community Name | Saddle Ridge |
| Amenities Near By | Park, Playground, Schools, Shopping |
| Community Features | Pets Allowed With Restrictions |
| Features | Pvc Window, No Animal Home, No Smoking Home, Parking |
| Parking Space Total | 2 |
| Plan | 2110315 |
Building
| Bathroom Total | 3 |
| Bedrooms Above Ground | 2 |
| Bedrooms Total | 2 |
| Appliances | Refrigerator, Dishwasher, Stove, Microwave Range Hood Combo, Washer & Dryer |
| Basement Type | None |
| Constructed Date | 2021 |
| Construction Material | Wood Frame |
| Construction Style Attachment | Attached |
| Cooling Type | None |
| Flooring Type | Carpeted, Laminate |
| Foundation Type | Poured Concrete |
| Half Bath Total | 1 |
| Heating Type | Forced Air |
| Stories Total | 3 |
| Size Interior | 1,449 Ft2 |
| Total Finished Area | 1448.9 Sqft |
| Type | Row / Townhouse |
Parking
| Attached Garage | 1 |
Land
| Acreage | No |
| Fence Type | Not Fenced |
| Land Amenities | Park, Playground, Schools, Shopping |
| Size Total Text | Unknown |
| Zoning Description | R-2m |
Rooms
| Level | Type | Length | Width | Dimensions |
|---|---|---|---|---|
| Second Level | 2pc Bathroom | 9.83 Ft x 3.25 Ft | ||
| Second Level | Dining Room | 13.00 Ft x 5.75 Ft | ||
| Second Level | Kitchen | 12.67 Ft x 10.08 Ft | ||
| Second Level | Living Room | 13.00 Ft x 12.42 Ft | ||
| Third Level | 3pc Bathroom | 9.00 Ft x 8.00 Ft | ||
| Third Level | 4pc Bathroom | 5.08 Ft x 8.17 Ft | ||
| Third Level | Bedroom | 10.08 Ft x 10.50 Ft | ||
| Third Level | Primary Bedroom | 11.17 Ft x 13.58 Ft | ||
| Third Level | Other | 7.42 Ft x 7.25 Ft | ||
| Main Level | Foyer | 9.75 Ft x 14.00 Ft |
https://www.realtor.ca/real-estate/28156498/82-saddlestone-drive-ne-calgary-saddle-ridge
Contact Us
Contact us for more information






