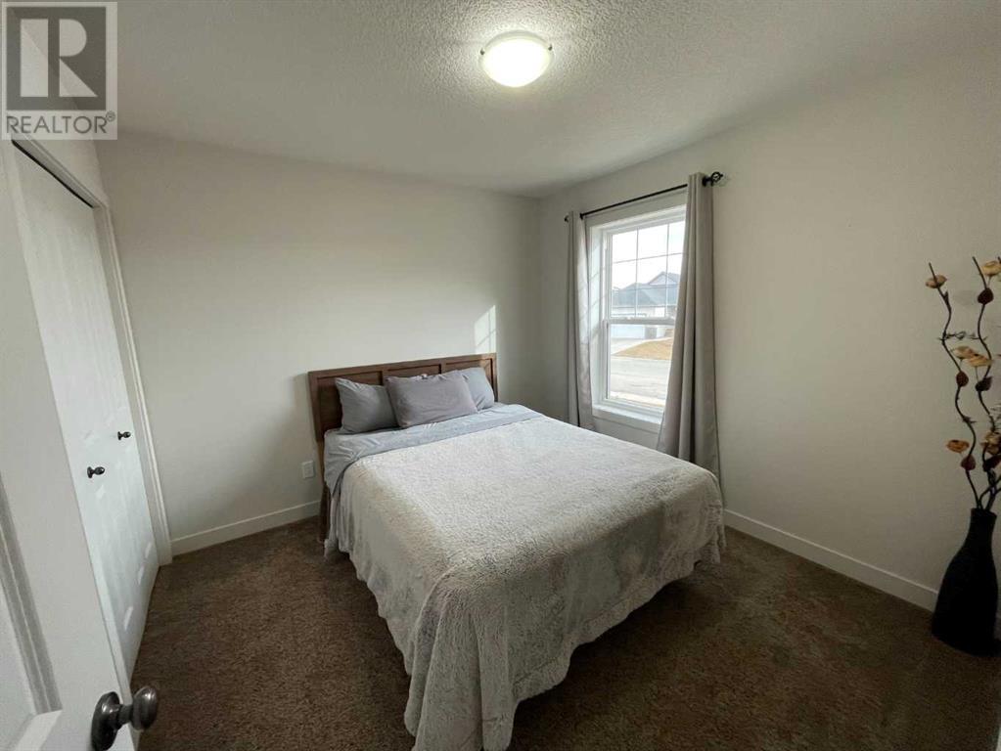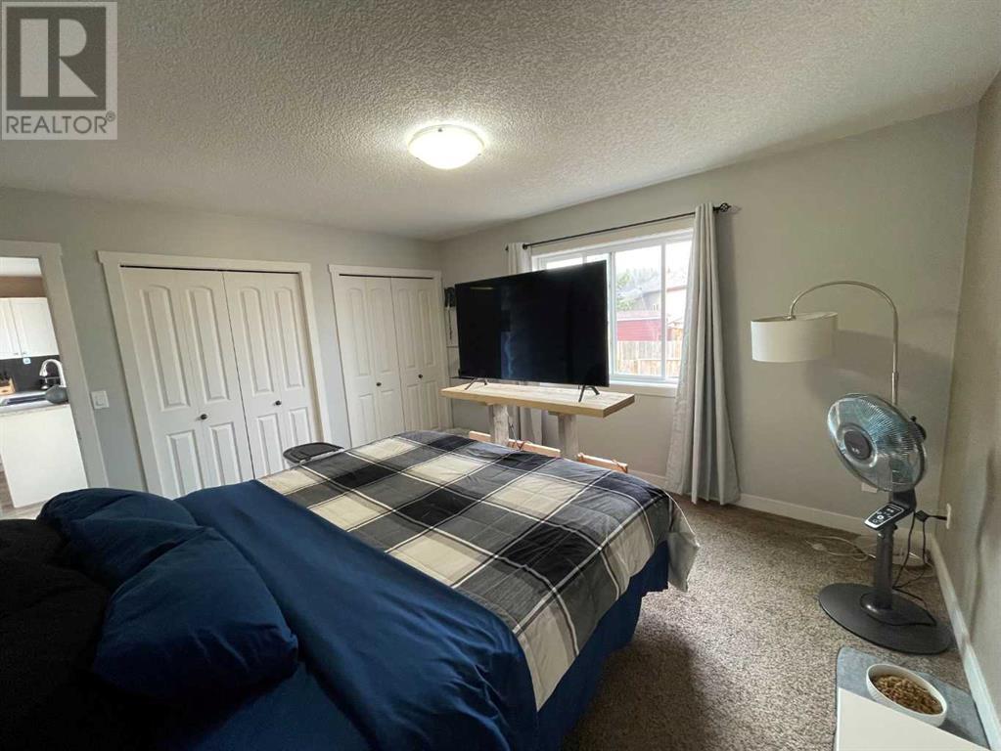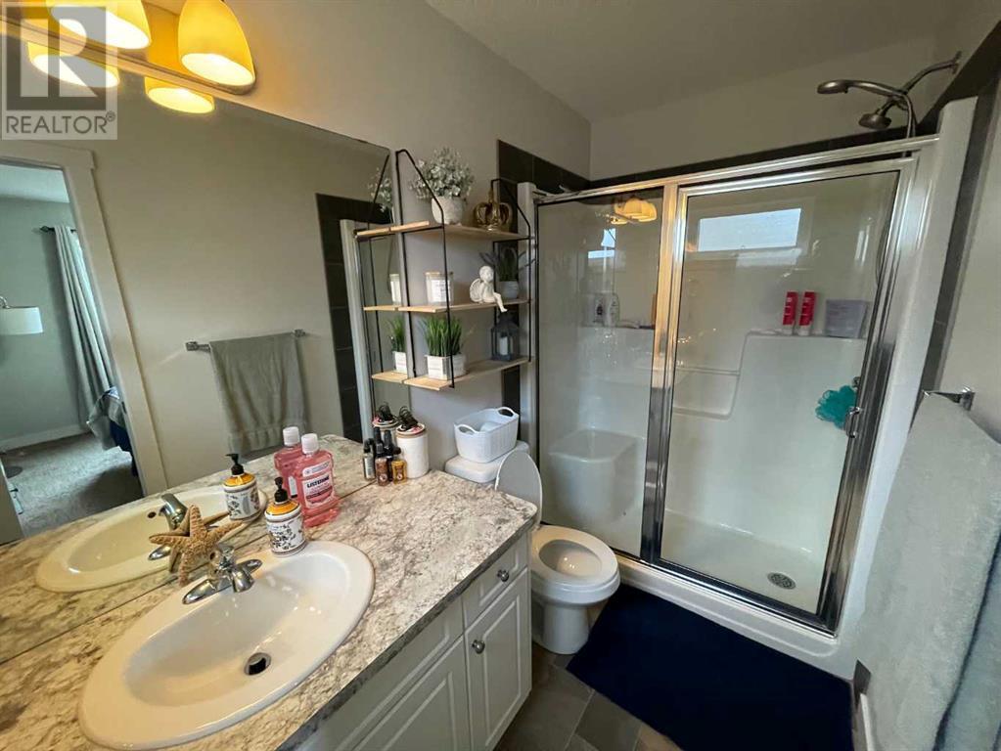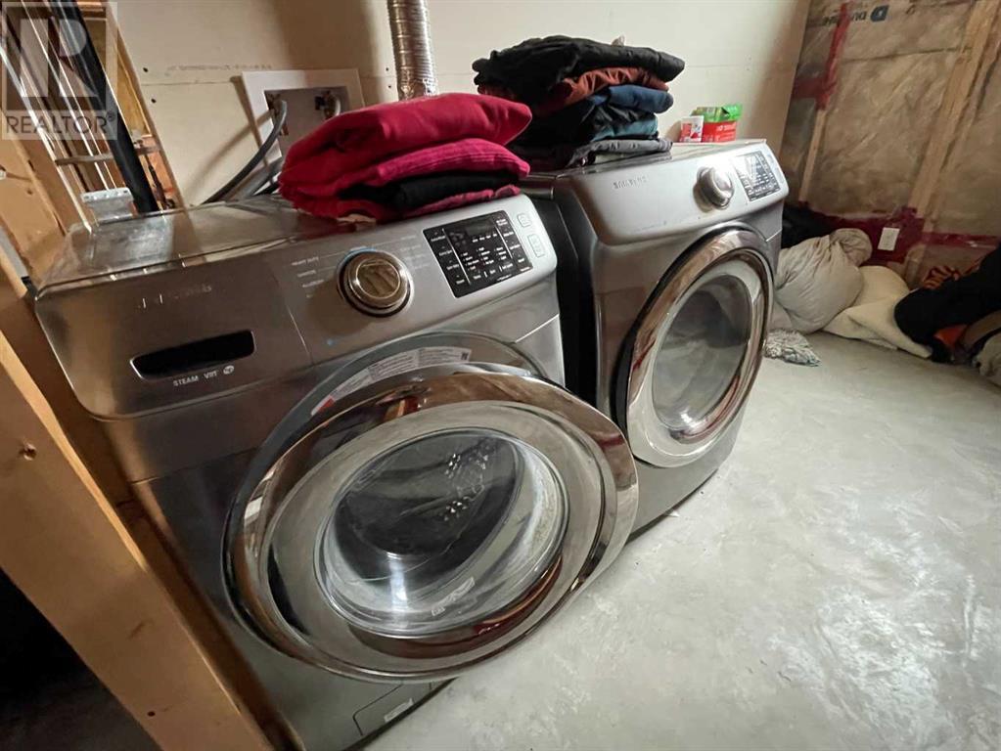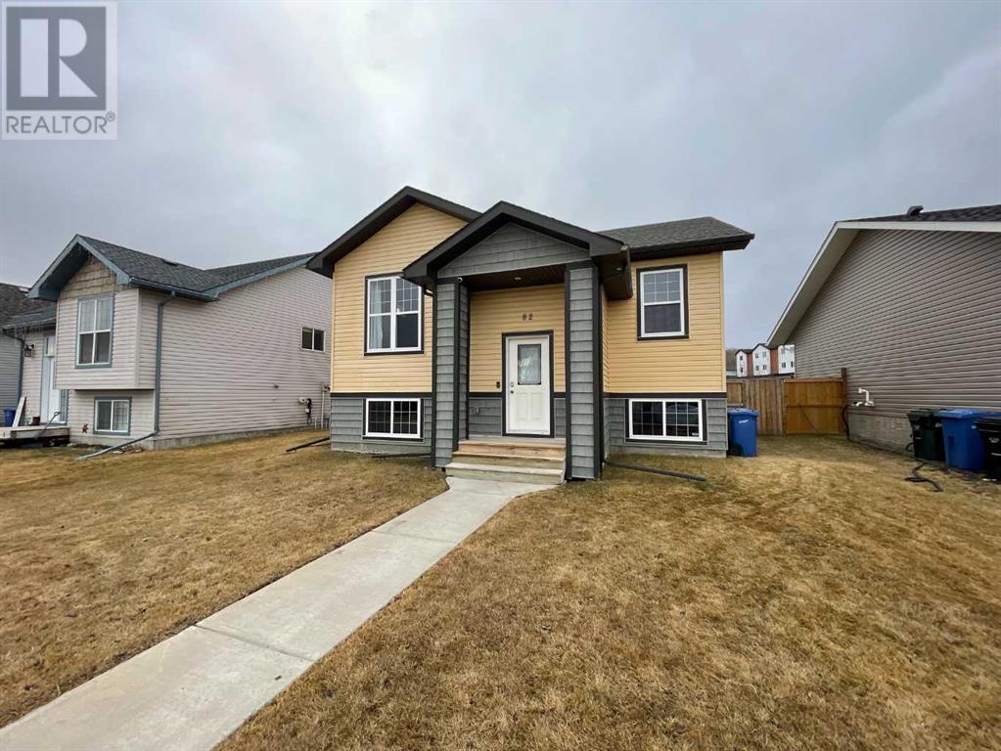3 Bedroom
2 Bathroom
1,208 ft2
Bi-Level
See Remarks
Forced Air, Hot Water, In Floor Heating
$429,900
Welcome to this terrific family home! Great curb appeal with covered front entry and vinyl shake accents. The functional and very open floor plan with plenty of natural light makes family living a breeze. Beautiful "Midnight Walnut" laminate covers the main living areas. The bright kitchen boasts plenty of white cabinetry with light maple interior shelving, slow close drawers and stainless steel appliances. Double closets with MDF organizers in the master bedroom and nice ensuite with 5' shower. The basement features in-floor heat, 9' ceilings, large windows and roughed in bath. There is a great start on development with all of the framing done and the bulk of electrical is tied in as well. This home is roughed-in for central air conditioning, roughed in for a vacuum sytem and there is a waterline behind the fridge. Enjoy the large treated deck off of the kitchen complete with natural gas outlet for the BBQ. Room for a garage in the back off of the lane way. Valarosa is a picturesque valley subdivision with ponds and paved walking trails. Come have a look! (id:51438)
Property Details
|
MLS® Number
|
A2209879 |
|
Property Type
|
Single Family |
|
Amenities Near By
|
Golf Course, Park, Playground, Recreation Nearby, Schools, Shopping |
|
Community Features
|
Golf Course Development |
|
Features
|
Back Lane, Pvc Window, No Smoking Home, Level, Gas Bbq Hookup |
|
Parking Space Total
|
2 |
|
Plan
|
0812721 |
|
Structure
|
Deck, See Remarks |
Building
|
Bathroom Total
|
2 |
|
Bedrooms Above Ground
|
3 |
|
Bedrooms Total
|
3 |
|
Appliances
|
Refrigerator, Dishwasher, Stove, Microwave Range Hood Combo, Window Coverings, Washer & Dryer |
|
Architectural Style
|
Bi-level |
|
Basement Development
|
Partially Finished |
|
Basement Type
|
Full (partially Finished) |
|
Constructed Date
|
2014 |
|
Construction Material
|
Wood Frame |
|
Construction Style Attachment
|
Detached |
|
Cooling Type
|
See Remarks |
|
Exterior Finish
|
Vinyl Siding |
|
Flooring Type
|
Carpeted, Laminate |
|
Foundation Type
|
Poured Concrete |
|
Heating Fuel
|
Natural Gas |
|
Heating Type
|
Forced Air, Hot Water, In Floor Heating |
|
Size Interior
|
1,208 Ft2 |
|
Total Finished Area
|
1208 Sqft |
|
Type
|
House |
Parking
Land
|
Acreage
|
No |
|
Fence Type
|
Fence |
|
Land Amenities
|
Golf Course, Park, Playground, Recreation Nearby, Schools, Shopping |
|
Size Depth
|
30.07 M |
|
Size Frontage
|
14.86 M |
|
Size Irregular
|
4586.00 |
|
Size Total
|
4586 Sqft|4,051 - 7,250 Sqft |
|
Size Total Text
|
4586 Sqft|4,051 - 7,250 Sqft |
|
Zoning Description
|
R-2 |
Rooms
| Level |
Type |
Length |
Width |
Dimensions |
|
Main Level |
Living Room |
|
|
17.00 Ft x 11.25 Ft |
|
Main Level |
Other |
|
|
17.00 Ft x 12.42 Ft |
|
Main Level |
Primary Bedroom |
|
|
13.58 Ft x 11.42 Ft |
|
Main Level |
Bedroom |
|
|
10.00 Ft x 10.00 Ft |
|
Main Level |
Bedroom |
|
|
10.00 Ft x 9.00 Ft |
|
Main Level |
3pc Bathroom |
|
|
.00 Ft x .00 Ft |
|
Main Level |
4pc Bathroom |
|
|
.00 Ft x .00 Ft |
https://www.realtor.ca/real-estate/28144627/82-valarosa-drive-didsbury












