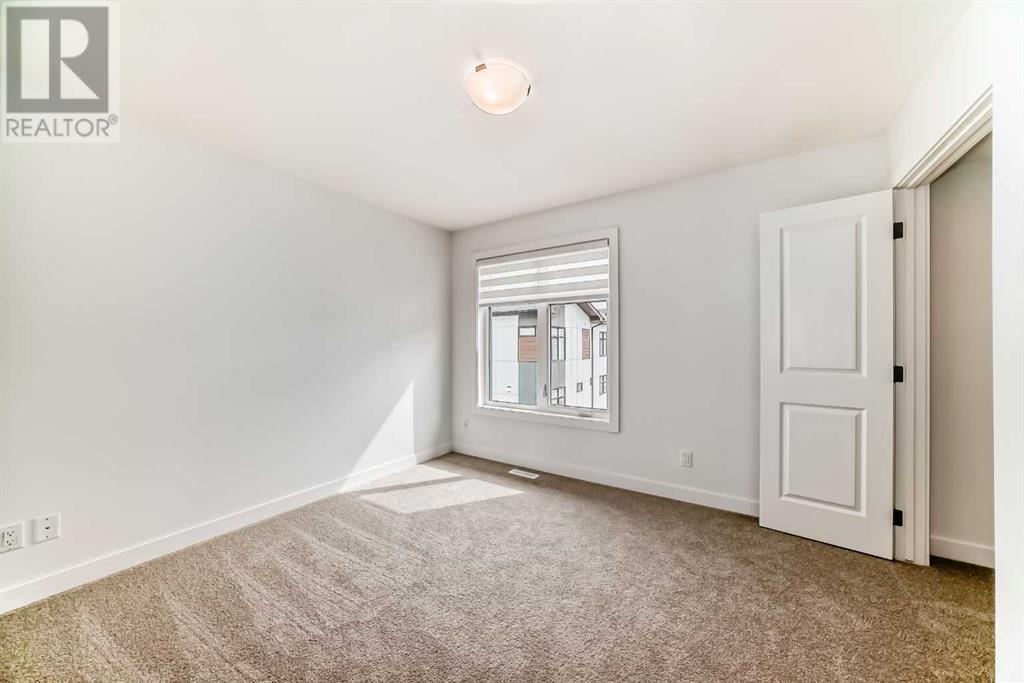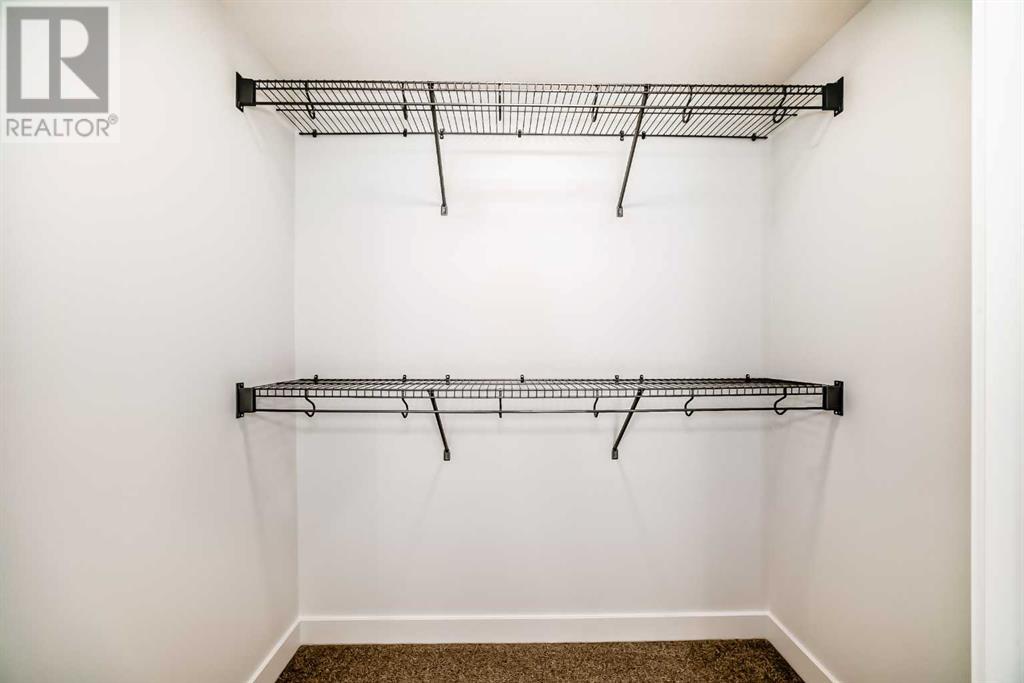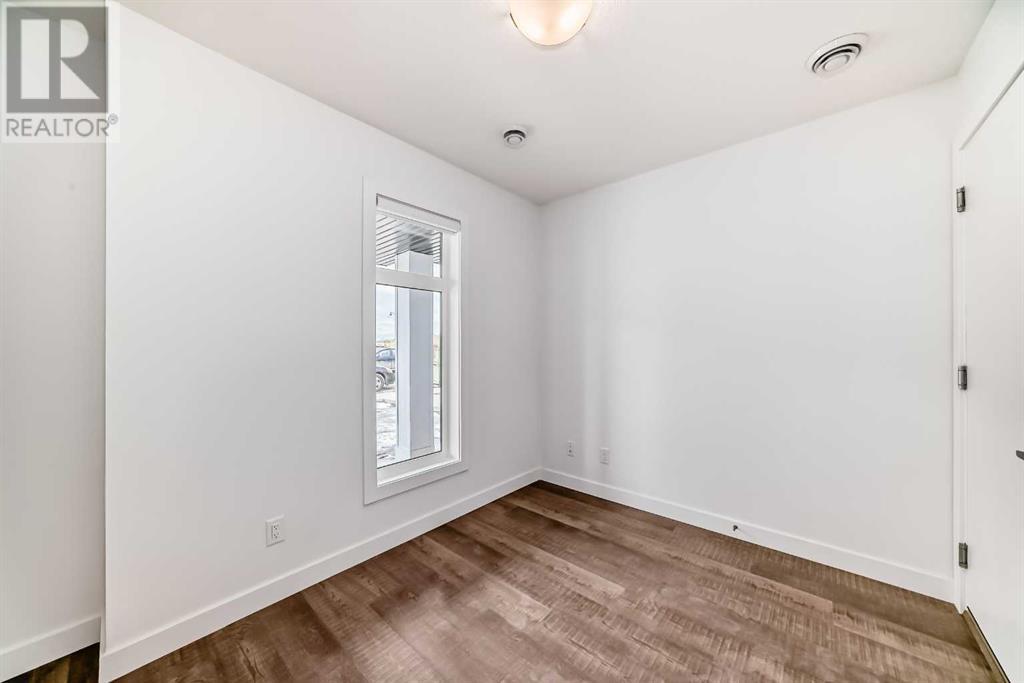8215 8 Avenue Sw Calgary, Alberta T3H 6H2
$596,000Maintenance, Condominium Amenities, Common Area Maintenance, Insurance, Property Management, Reserve Fund Contributions
$210 Monthly
Maintenance, Condominium Amenities, Common Area Maintenance, Insurance, Property Management, Reserve Fund Contributions
$210 MonthlyWelcome to the Brand-New Emerson Townhouse by Trico Homes – Where Modern Design Meets Everyday Luxury! Step into this stunning 2-bedroom + den, 2.5-bathroom townhouse that blends contemporary style with thoughtful functionality. Located in the highly sought-after community of West Springs, this home features over $13,000 in premium upgrades and is designed to impress. Inside, you'll find a spacious and well-planned layout, highlighted by double ensuites, each with dual vanities for added convenience and elegance. A versatile main-floor den offers the perfect space for a home office, gym, or guest room. The heart of the home is a gourmet kitchen, outfitted with fully upgraded appliances, sleek hardware, and striking modern fixtures that elevate the space. The open-concept design flows effortlessly into the dining and living areas, leading to a full-width balcony – ideal for entertaining or relaxing under the stars. Enjoy the durability and style of luxury vinyl plank flooring across all three levels, as well as a stylish powder room for guests. The tandem 2-car garage provides ample room for parking and storage. This home is move-in ready, complete with all appliances, window blinds, and A/C rough-in for future comfort. Nestled in West Springs, you’ll love the convenient access to nearby parks, walking paths, shopping, dining, and top-rated public and private schools. With quick access to Stoney Trail, commuting is easy, and you’re just minutes from WinSport Canada Olympic Park – perfect for winter skiing and year-round outdoor fun. Don’t miss your chance to own this stylish and sophisticated townhouse – book your showing today! (id:51438)
Property Details
| MLS® Number | A2210023 |
| Property Type | Single Family |
| Neigbourhood | Downtown Commercial Core |
| Community Name | West Springs |
| Amenities Near By | Park, Playground, Schools, Shopping |
| Community Features | Pets Allowed With Restrictions |
| Features | Level, Parking |
| Parking Space Total | 1 |
| Plan | Plan 4740 Ak |
Building
| Bathroom Total | 3 |
| Bedrooms Above Ground | 2 |
| Bedrooms Total | 2 |
| Appliances | Refrigerator, Gas Stove(s), Dishwasher, Microwave, Hood Fan, Garage Door Opener, Washer & Dryer |
| Basement Type | None |
| Constructed Date | 2025 |
| Construction Material | Wood Frame |
| Construction Style Attachment | Attached |
| Cooling Type | None |
| Exterior Finish | Composite Siding |
| Flooring Type | Carpeted, Vinyl Plank |
| Foundation Type | Poured Concrete |
| Half Bath Total | 1 |
| Heating Fuel | Natural Gas |
| Heating Type | Forced Air |
| Stories Total | 3 |
| Size Interior | 1,451 Ft2 |
| Total Finished Area | 1451.4 Sqft |
| Type | Row / Townhouse |
Parking
| Attached Garage | 1 |
Land
| Acreage | No |
| Fence Type | Not Fenced |
| Land Amenities | Park, Playground, Schools, Shopping |
| Size Total Text | Unknown |
| Zoning Description | M-g |
Rooms
| Level | Type | Length | Width | Dimensions |
|---|---|---|---|---|
| Lower Level | Den | 10.00 Ft x 7.92 Ft | ||
| Main Level | 2pc Bathroom | 5.83 Ft x 6.08 Ft | ||
| Main Level | Kitchen | 13.67 Ft x 8.42 Ft | ||
| Main Level | Living Room/dining Room | 22.83 Ft x 15.08 Ft | ||
| Main Level | Other | 15.58 Ft x 7.58 Ft | ||
| Upper Level | Laundry Room | 3.58 Ft x 3.42 Ft | ||
| Upper Level | Bedroom | 11.33 Ft x 10.42 Ft | ||
| Upper Level | Other | 6.25 Ft x 3.42 Ft | ||
| Upper Level | 4pc Bathroom | 7.67 Ft x 5.50 Ft | ||
| Upper Level | Primary Bedroom | 11.50 Ft x 10.75 Ft | ||
| Upper Level | Other | 5.17 Ft x 3.33 Ft | ||
| Upper Level | Other | 4.08 Ft x 3.33 Ft | ||
| Upper Level | 3pc Bathroom | 8.67 Ft x 5.58 Ft |
https://www.realtor.ca/real-estate/28140795/8215-8-avenue-sw-calgary-west-springs
Contact Us
Contact us for more information





































