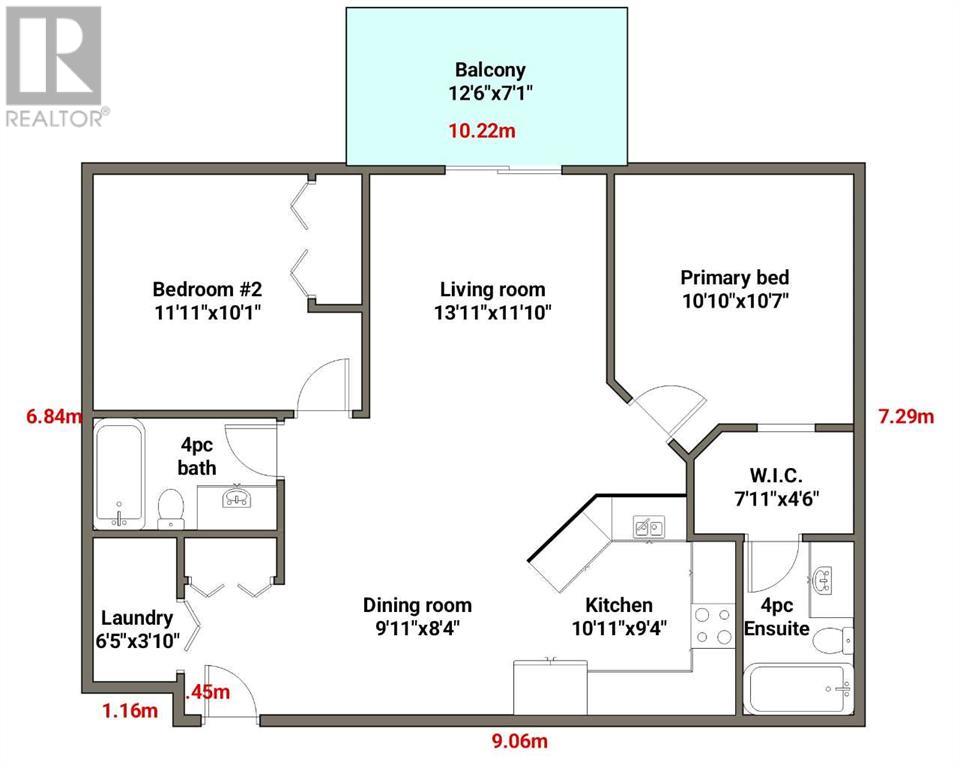8217, 304 Mackenzie Way Sw Airdrie, Alberta T4B 3H8
$285,000Maintenance, Common Area Maintenance, Electricity, Heat, Insurance, Parking, Property Management, Reserve Fund Contributions, Sewer, Waste Removal, Water
$687.27 Monthly
Maintenance, Common Area Maintenance, Electricity, Heat, Insurance, Parking, Property Management, Reserve Fund Contributions, Sewer, Waste Removal, Water
$687.27 MonthlyWelcome to this beautifully maintained 2-bedroom, 2-bathroom condo with underground parking. Offering a spacious and functional floor plan. you'll love the open concept layout and large windows. This comfortable home has two generously sized bedrooms, located on opposite sides of the unit, great for added privacy and providing ample space for relaxation and rest. The second bedroom includes a murphy bed, which adds flexibility in design. The central living area has sliding doors that lead out to a large covered balcony that's a perfect spot to bird watch and enjoy a morning coffee. With views of the courtyard and mature trees, this is a serene outdoor space to relax. The kitchen is modern with plenty of counter space and an eat up breakfast bar. There is an area for separate dining for added convenience. In addition, there is in-suite laundry with shelving for storage. The building itself is well-managed and offers incredible value, with condo fees that include all utilities, making budgeting easy and stress-free. For added comfort, this unit also comes with an underground, heated, titled parking spot. Dogs are not allowed in this complex, however the bylaws do allow for 2 cats. Situated in central Airdrie, you are walking distance to local shops and transit. Don’t miss out on this rare opportunity to own a slice of comfort in an ideal location. Available for immediate occupancy. (id:51438)
Property Details
| MLS® Number | A2190869 |
| Property Type | Single Family |
| Neigbourhood | Midtown |
| Community Name | Downtown |
| AmenitiesNearBy | Shopping |
| CommunityFeatures | Pets Allowed, Pets Allowed With Restrictions |
| Features | Other, Closet Organizers, No Smoking Home, Parking |
| ParkingSpaceTotal | 1 |
| Plan | 0511017 |
Building
| BathroomTotal | 2 |
| BedroomsAboveGround | 2 |
| BedroomsTotal | 2 |
| Amenities | Other |
| Appliances | Refrigerator, Dishwasher, Range, Window Coverings, Washer & Dryer |
| ConstructedDate | 2005 |
| ConstructionMaterial | Wood Frame |
| ConstructionStyleAttachment | Attached |
| CoolingType | None |
| ExteriorFinish | Vinyl Siding |
| FlooringType | Vinyl Plank |
| HeatingType | Baseboard Heaters, Hot Water |
| StoriesTotal | 4 |
| SizeInterior | 796 Sqft |
| TotalFinishedArea | 796 Sqft |
| Type | Apartment |
Parking
| Garage | |
| Heated Garage | |
| Underground |
Land
| Acreage | No |
| LandAmenities | Shopping |
| SizeTotalText | Unknown |
| ZoningDescription | Dc-7 |
Rooms
| Level | Type | Length | Width | Dimensions |
|---|---|---|---|---|
| Main Level | 4pc Bathroom | Measurements not available | ||
| Main Level | 4pc Bathroom | Measurements not available | ||
| Main Level | Living Room | 13.92 Ft x 11.83 Ft | ||
| Main Level | Kitchen | 10.92 Ft x 9.33 Ft | ||
| Main Level | Dining Room | 9.92 Ft x 8.33 Ft | ||
| Main Level | Laundry Room | 6.42 Ft x 3.83 Ft | ||
| Main Level | Primary Bedroom | 10.83 Ft x 10.58 Ft | ||
| Main Level | Bedroom | 11.92 Ft x 10.08 Ft | ||
| Main Level | Other | 12.50 Ft x 7.08 Ft |
https://www.realtor.ca/real-estate/27864205/8217-304-mackenzie-way-sw-airdrie-downtown
Interested?
Contact us for more information






















