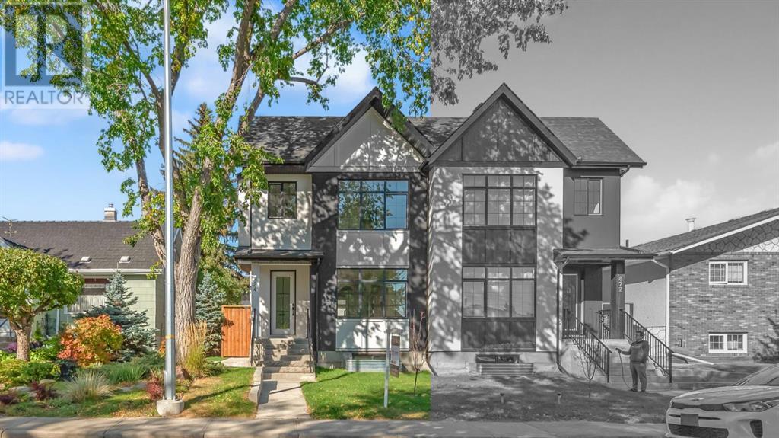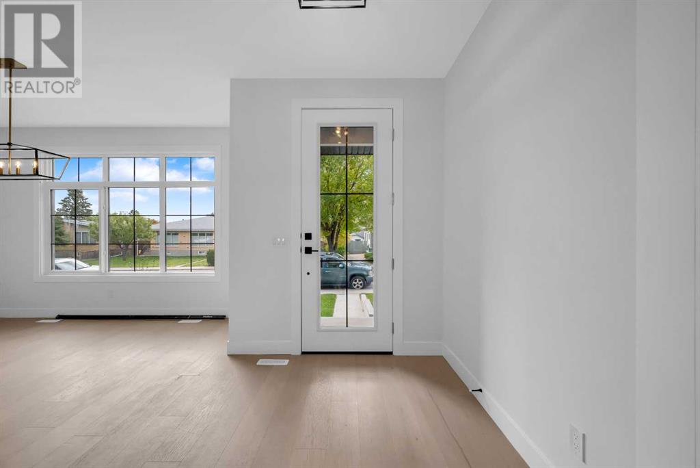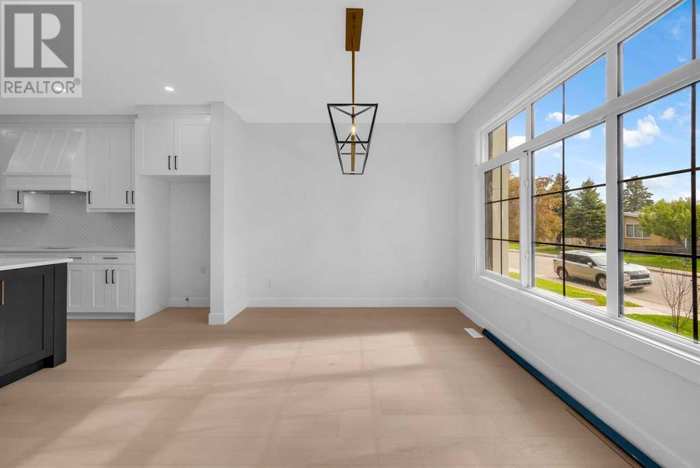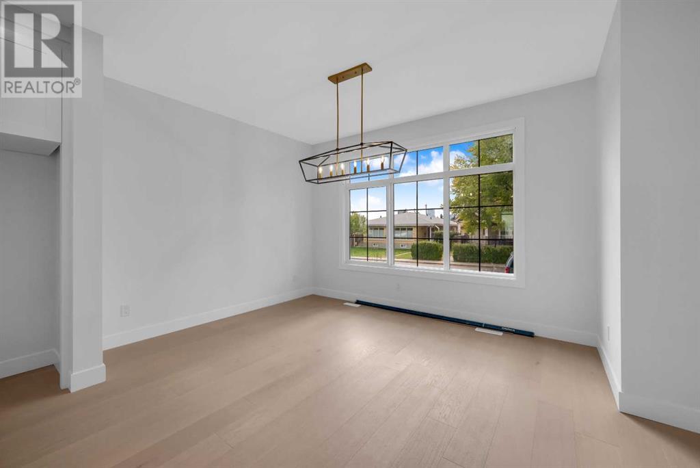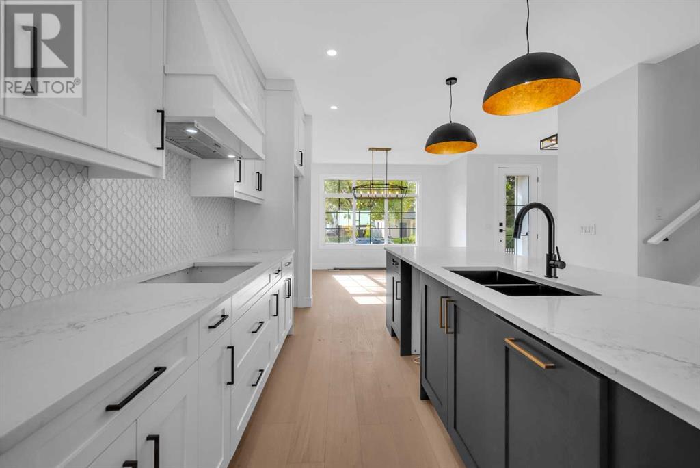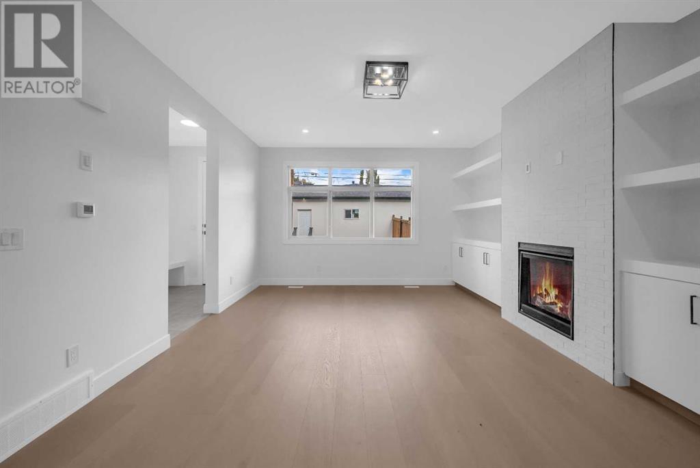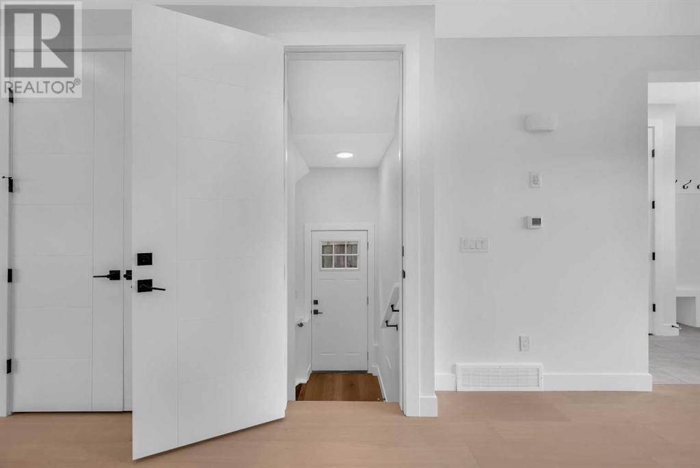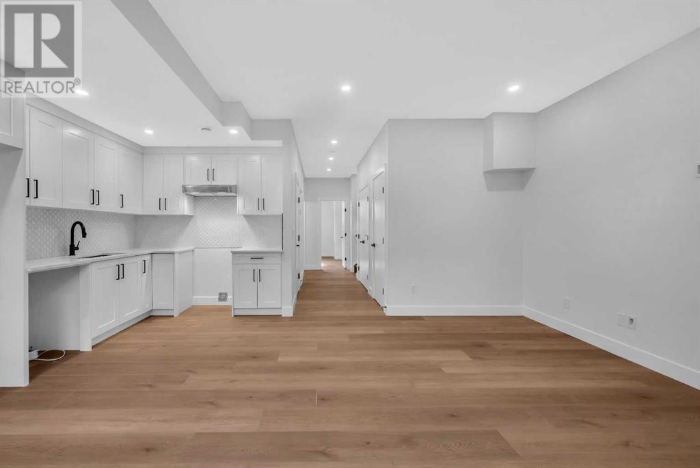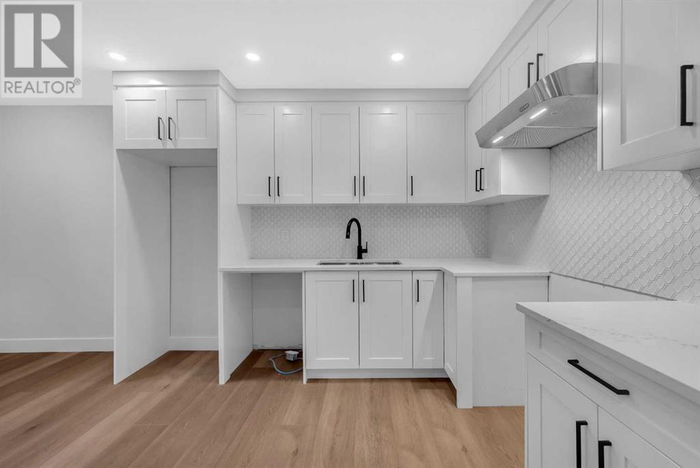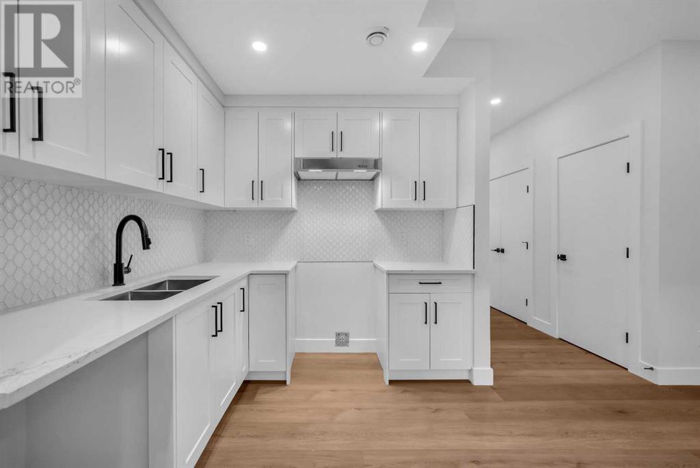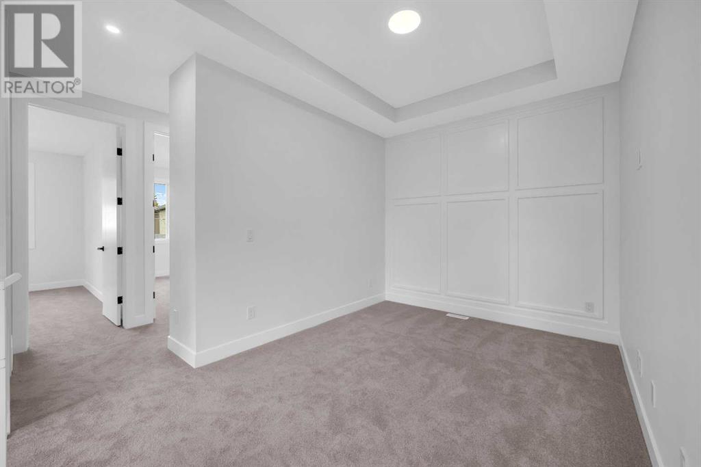4 Bedroom
4 Bathroom
2008.54 sqft
Fireplace
None
Forced Air
Landscaped
$1,048,888
Welcome to this stunning modern farmhouse infill duplex in the heart of Mt Pleasant, boasting contemporary charm and functionality. This exceptional residence features three bedrooms and two bathrooms, along with a bonus room and a convenient laundry room situated upstairs for optimal convenience. As you step into the main floor, you'll be greeted by elegant hardwood floors that enhance the spacious and inviting atmosphere. The heart of the home is the expansive kitchen, complete with a massive island adorned with sleek stainless steel fixtures, perfect for both culinary adventures and casual gatherings. Venturing upstairs, you'll find a thoughtfully designed layout that maximizes comfort and practicality. The bedrooms provide ample space for relaxation and personalization, while the bonus room offers versatility for various lifestyle needs. Additionally, the dedicated laundry room adds convenience to everyday living. The basement of this duplex presents a legal suite (Subject to City of Calgary approval) with a separate entrance, offering flexibility and potential for rental income or accommodating guests. This feature provides added privacy and independence while maintaining the overall functionality of the home. Experience the epitome of modern living in this farmhouse-inspired duplex, where every detail is meticulously crafted to elevate your lifestyle. (id:51438)
Property Details
|
MLS® Number
|
A2170939 |
|
Property Type
|
Single Family |
|
Neigbourhood
|
Balmoral |
|
Community Name
|
Mount Pleasant |
|
AmenitiesNearBy
|
Park, Playground, Schools, Shopping |
|
Features
|
Back Lane, No Animal Home, No Smoking Home, Level |
|
ParkingSpaceTotal
|
2 |
|
Plan
|
2934 |
|
Structure
|
See Remarks |
|
ViewType
|
View |
Building
|
BathroomTotal
|
4 |
|
BedroomsAboveGround
|
3 |
|
BedroomsBelowGround
|
1 |
|
BedroomsTotal
|
4 |
|
Age
|
New Building |
|
Appliances
|
Washer, Cooktop - Gas, Dishwasher, Dryer, Microwave, Oven - Built-in, Hood Fan, Garage Door Opener |
|
BasementDevelopment
|
Finished |
|
BasementFeatures
|
Separate Entrance, Suite |
|
BasementType
|
Full (finished) |
|
ConstructionMaterial
|
Wood Frame |
|
ConstructionStyleAttachment
|
Semi-detached |
|
CoolingType
|
None |
|
ExteriorFinish
|
Composite Siding, Stucco |
|
FireplacePresent
|
Yes |
|
FireplaceTotal
|
1 |
|
FlooringType
|
Ceramic Tile, Hardwood, Vinyl |
|
FoundationType
|
Poured Concrete |
|
HalfBathTotal
|
1 |
|
HeatingType
|
Forced Air |
|
StoriesTotal
|
2 |
|
SizeInterior
|
2008.54 Sqft |
|
TotalFinishedArea
|
2008.54 Sqft |
|
Type
|
Duplex |
Parking
Land
|
Acreage
|
No |
|
FenceType
|
Fence |
|
LandAmenities
|
Park, Playground, Schools, Shopping |
|
LandscapeFeatures
|
Landscaped |
|
SizeFrontage
|
7.6 M |
|
SizeIrregular
|
2990.00 |
|
SizeTotal
|
2990 Sqft|0-4,050 Sqft |
|
SizeTotalText
|
2990 Sqft|0-4,050 Sqft |
|
ZoningDescription
|
R-c2 |
Rooms
| Level |
Type |
Length |
Width |
Dimensions |
|
Basement |
4pc Bathroom |
|
|
8.00 Ft x 5.00 Ft |
|
Basement |
Bedroom |
|
|
12.92 Ft x 13.17 Ft |
|
Basement |
Dining Room |
|
|
8.25 Ft x 6.00 Ft |
|
Basement |
Family Room |
|
|
10.92 Ft x 14.50 Ft |
|
Basement |
Kitchen |
|
|
8.25 Ft x 10.50 Ft |
|
Basement |
Furnace |
|
|
7.92 Ft x 7.42 Ft |
|
Basement |
Other |
|
|
5.92 Ft x 10.83 Ft |
|
Main Level |
2pc Bathroom |
|
|
5.67 Ft x 5.08 Ft |
|
Main Level |
Dining Room |
|
|
13.17 Ft x 10.75 Ft |
|
Main Level |
Foyer |
|
|
7.00 Ft x 8.67 Ft |
|
Main Level |
Kitchen |
|
|
13.75 Ft x 15.25 Ft |
|
Main Level |
Living Room |
|
|
14.08 Ft x 18.58 Ft |
|
Upper Level |
4pc Bathroom |
|
|
8.25 Ft x 5.00 Ft |
|
Upper Level |
5pc Bathroom |
|
|
8.58 Ft x 14.50 Ft |
|
Upper Level |
Bedroom |
|
|
10.00 Ft x 12.67 Ft |
|
Upper Level |
Bedroom |
|
|
10.08 Ft x 12.67 Ft |
|
Upper Level |
Bonus Room |
|
|
16.17 Ft x 13.17 Ft |
|
Upper Level |
Primary Bedroom |
|
|
13.17 Ft x 15.58 Ft |
|
Upper Level |
Other |
|
|
9.42 Ft x 5.00 Ft |
https://www.realtor.ca/real-estate/27507565/824-21-avenue-nw-calgary-mount-pleasant

