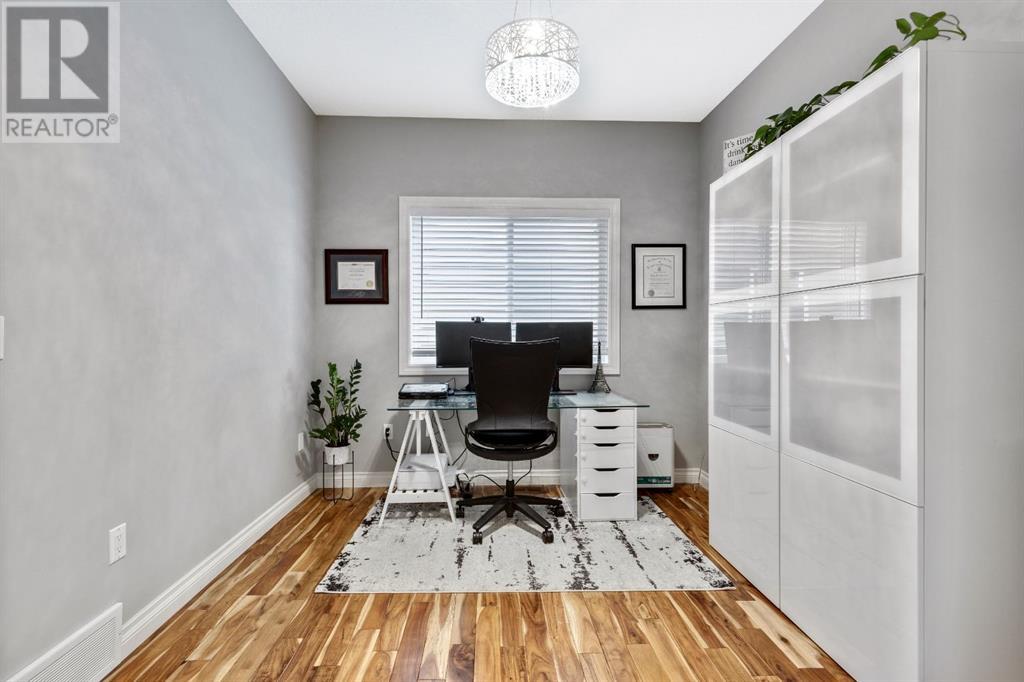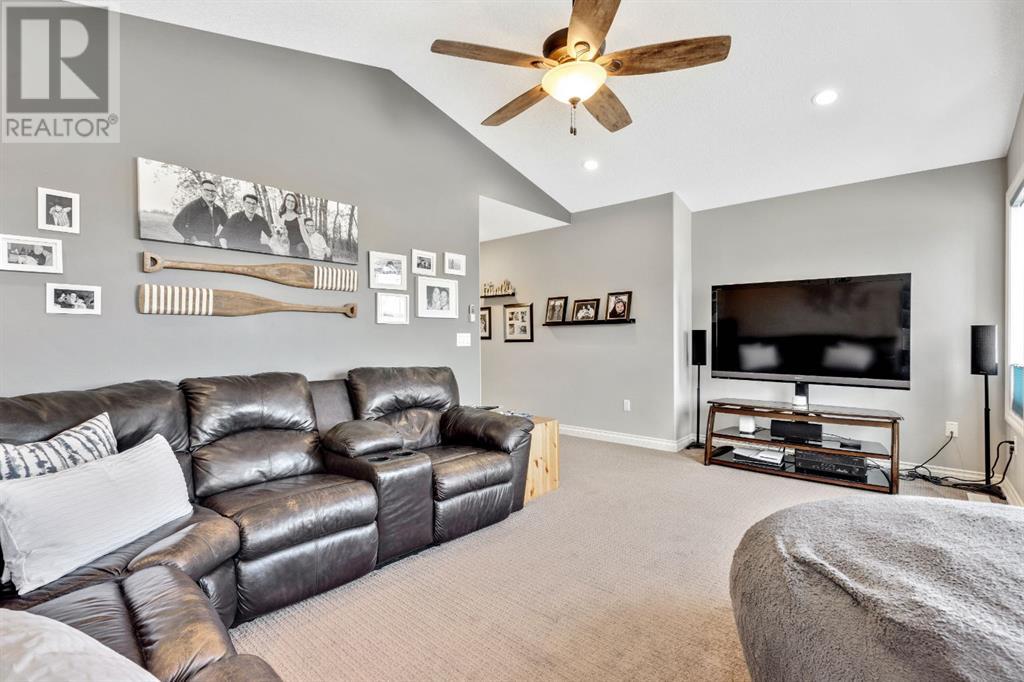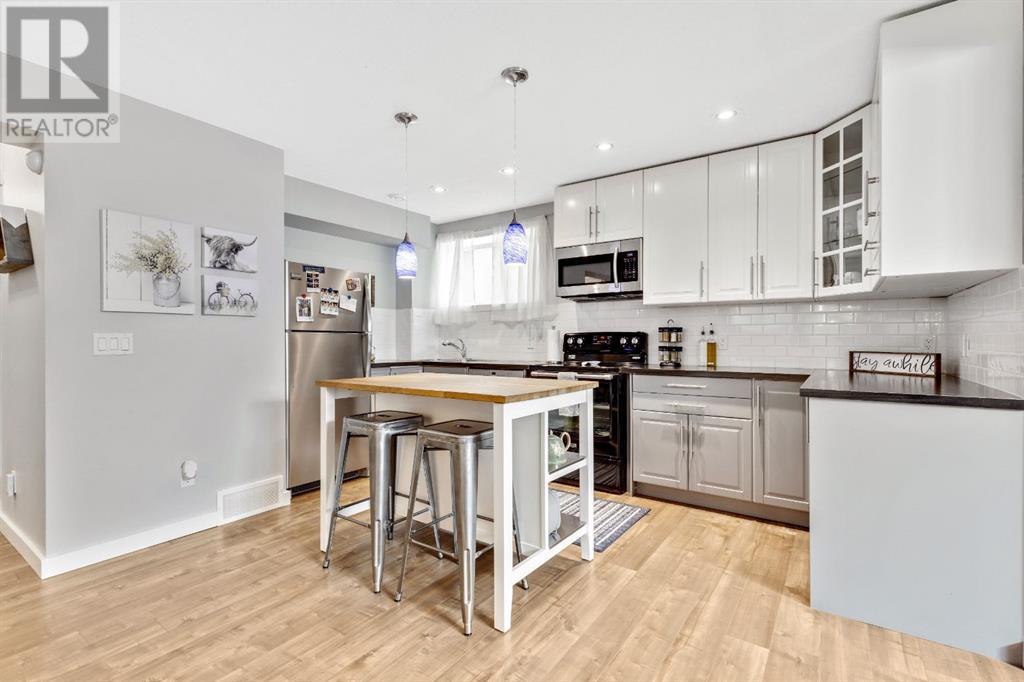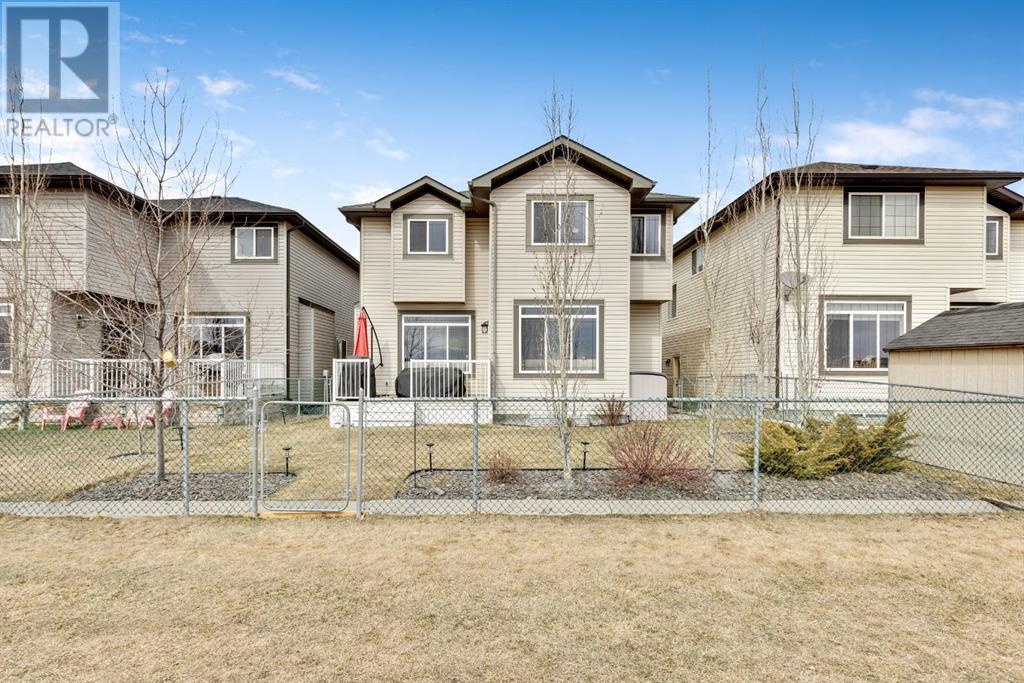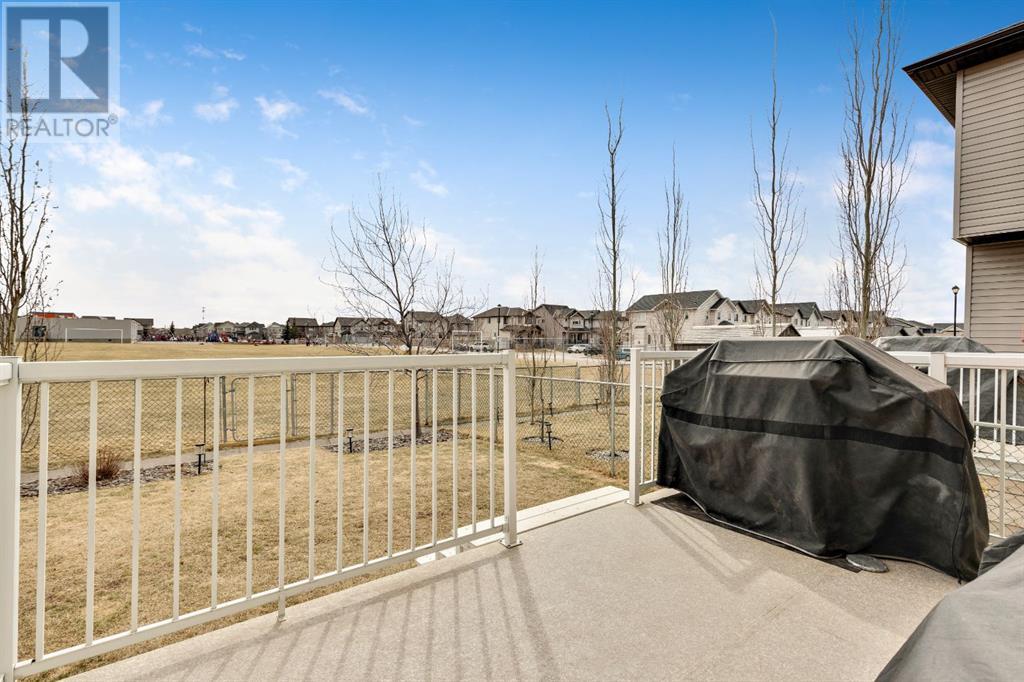5 Bedroom
4 Bathroom
2,510 ft2
Fireplace
Central Air Conditioning
Forced Air
Landscaped, Lawn
$799,900
Welcome to 83 Baywater Court! Pride of ownership can be seen throughout this bright and spacious 2-storey home. Step inside the main floor where 9-foot ceilings and gleaming hardwood floors create a spacious and elegant atmosphere. The heart of the home is the chef's kitchen, featuring stainless steel appliances, a walk-through pantry for added convenience, and a large kitchen island. On the main floor you will also find a well-appointed home office or den complete with french doors providing an elevated look. A bright and open layout flows effortlessly into the living and dining areas. A convenient half bathroom and laundry room are also be found on the main level. Upstairs you will find four generously sized bedrooms PLUS a vaulted ceiling bonus room. The primary bedroom is a true retreat boasting plenty of space and windows as well as a large walk-in closet and a luxurious 5-piece ensuite with two separate vanities, walk-in shower and large soaking tub. The fully finished lower level features an illegal suite with a private side entrance. The suite includes a full kitchen, spacious living area, one bedroom, a full bathroom as well separate laundry. You will love your time outside in the sunny south-facing backyard with no neighbours behind you!. This home is loaded with thoughtful upgrades including central air conditioning, permanent exterior lighting, and a tankless hot water heater. Don't miss your opportunity to own this exceptional home that offers space, style and versatility in a prime location near schools and shopping! (id:51438)
Property Details
|
MLS® Number
|
A2208975 |
|
Property Type
|
Single Family |
|
Neigbourhood
|
Bayside |
|
Community Name
|
Bayside |
|
Amenities Near By
|
Playground, Schools, Shopping |
|
Features
|
No Smoking Home |
|
Parking Space Total
|
4 |
|
Plan
|
0714427 |
|
Structure
|
Deck |
Building
|
Bathroom Total
|
4 |
|
Bedrooms Above Ground
|
4 |
|
Bedrooms Below Ground
|
1 |
|
Bedrooms Total
|
5 |
|
Appliances
|
Washer, Refrigerator, Range - Electric, Dishwasher, Dryer, Microwave Range Hood Combo, Hood Fan, Window Coverings, Garage Door Opener, Washer & Dryer, Water Heater - Tankless |
|
Basement Development
|
Finished |
|
Basement Features
|
Separate Entrance, Suite |
|
Basement Type
|
Full (finished) |
|
Constructed Date
|
2012 |
|
Construction Style Attachment
|
Detached |
|
Cooling Type
|
Central Air Conditioning |
|
Exterior Finish
|
Vinyl Siding |
|
Fireplace Present
|
Yes |
|
Fireplace Total
|
1 |
|
Flooring Type
|
Carpeted, Hardwood, Tile |
|
Foundation Type
|
Poured Concrete |
|
Half Bath Total
|
1 |
|
Heating Type
|
Forced Air |
|
Stories Total
|
2 |
|
Size Interior
|
2,510 Ft2 |
|
Total Finished Area
|
2510 Sqft |
|
Type
|
House |
Parking
Land
|
Acreage
|
No |
|
Fence Type
|
Fence |
|
Land Amenities
|
Playground, Schools, Shopping |
|
Landscape Features
|
Landscaped, Lawn |
|
Size Frontage
|
11.55 M |
|
Size Irregular
|
381.00 |
|
Size Total
|
381 M2|4,051 - 7,250 Sqft |
|
Size Total Text
|
381 M2|4,051 - 7,250 Sqft |
|
Zoning Description
|
R1 |
Rooms
| Level |
Type |
Length |
Width |
Dimensions |
|
Second Level |
Primary Bedroom |
|
|
14.17 Ft x 16.00 Ft |
|
Second Level |
Bedroom |
|
|
10.00 Ft x 10.00 Ft |
|
Second Level |
Bedroom |
|
|
11.08 Ft x 13.00 Ft |
|
Second Level |
Bedroom |
|
|
9.83 Ft x 10.08 Ft |
|
Second Level |
Bonus Room |
|
|
13.50 Ft x 19.00 Ft |
|
Second Level |
5pc Bathroom |
|
|
9.50 Ft x 12.58 Ft |
|
Second Level |
4pc Bathroom |
|
|
4.92 Ft x 12.08 Ft |
|
Basement |
Family Room |
|
|
12.25 Ft x 19.75 Ft |
|
Basement |
Other |
|
|
8.00 Ft x 14.58 Ft |
|
Basement |
Other |
|
|
9.67 Ft x 12.00 Ft |
|
Basement |
Bedroom |
|
|
11.17 Ft x 14.67 Ft |
|
Basement |
4pc Bathroom |
|
|
4.92 Ft x 10.33 Ft |
|
Basement |
Furnace |
|
|
6.58 Ft x 10.50 Ft |
|
Main Level |
Other |
|
|
5.83 Ft x 7.25 Ft |
|
Main Level |
Office |
|
|
9.33 Ft x 10.00 Ft |
|
Main Level |
Living Room |
|
|
10.00 Ft x 13.00 Ft |
|
Main Level |
Dining Room |
|
|
11.00 Ft x 11.17 Ft |
|
Main Level |
Kitchen |
|
|
12.00 Ft x 14.83 Ft |
|
Main Level |
Laundry Room |
|
|
7.33 Ft x 8.17 Ft |
|
Main Level |
2pc Bathroom |
|
|
4.83 Ft x 4.92 Ft |
https://www.realtor.ca/real-estate/28132854/83-baywater-court-sw-airdrie-bayside













