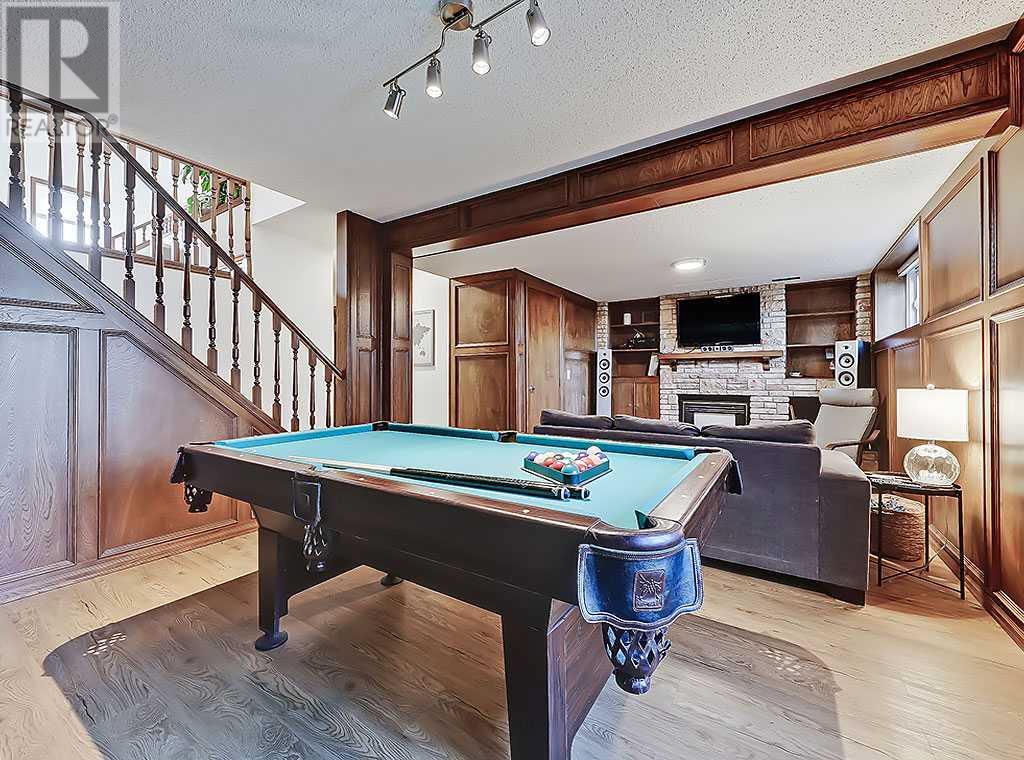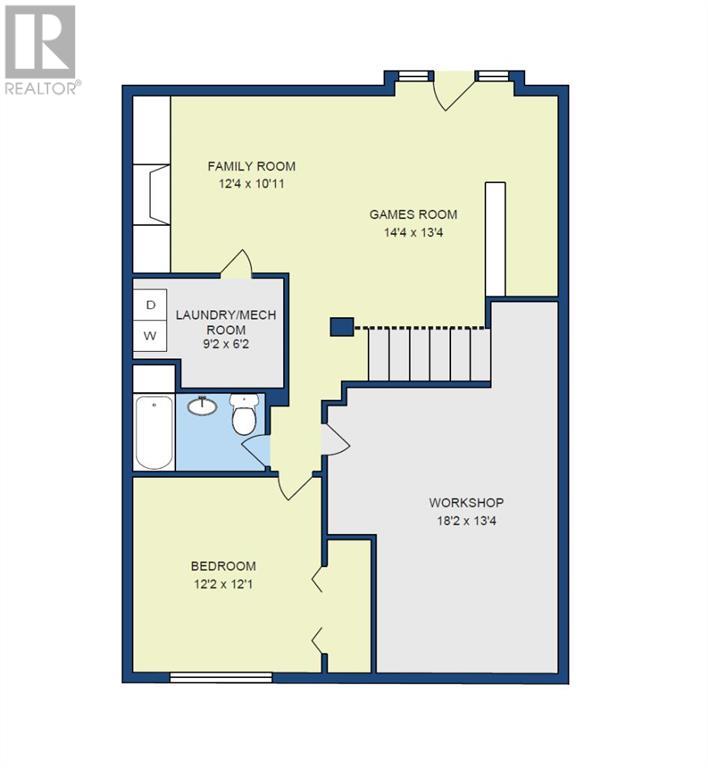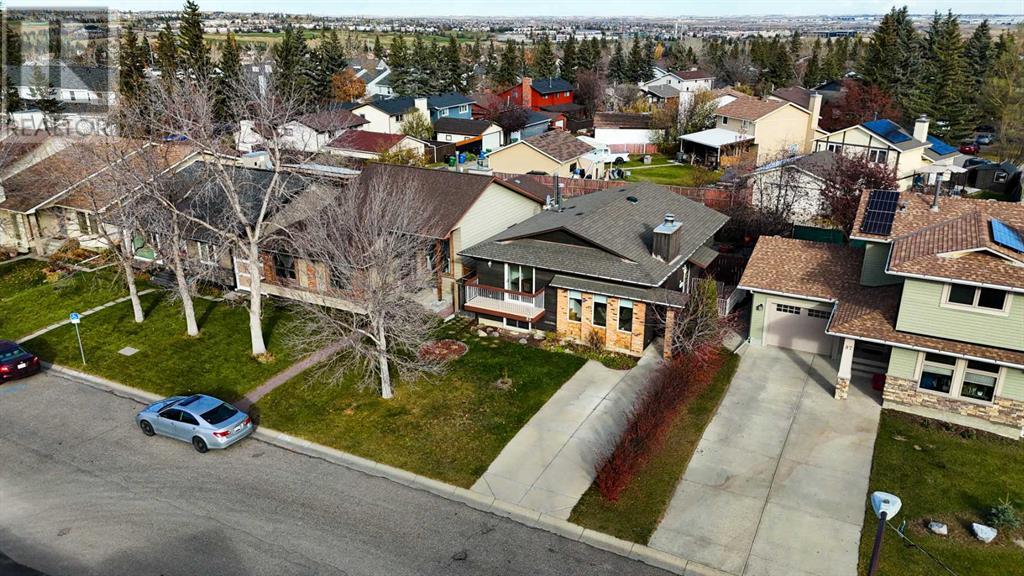3 Bedroom
3 Bathroom
1188.52 sqft
3 Level
Fireplace
None
Forced Air
Landscaped
$499,800
Welcome to this bright and sunny 3 level split home on the Northwest side of Beddington! Surrounded by green space, parks, and pathways, this property is ideal for anyone who enjoys long walks in the park. This charming property has been well cared for and pride of ownership shows throughout. This one really must be seen in person to be fully appreciated. The home features a bright open floor plan with inviting neutral colour palette, living room with wood burning fireplace, over-looked by the dining area and kitchen with stainless steel appliance package. Down the hall you will find 2 generous sized bedrooms and 2 bathrooms with one being a 3 piece ensuite. Downstairs you will be greeted by the family room with gas fireplace and built-ins, games area and dry bar, as well as direct access to the fantastic back yard space. This level also contains another full bathroom, a large bedroom with egress windows that let light flood in, the laundry room, and a huge “crawl space” that is over 5 feet tall currently used as a workshop in addition to storage. The back yard is an incredible space for entertaining friends and family with its tiered decks, paver patio section with fire pit, lush grassy area, all framed in with low maintenance shrubbery, and a large shed to keep all of your tools and mower tucked away. You don’t want to miss this one – it’s a real gem. Call your favourite Realtor to schedule your private showing or come by our Open House Sunday afternoon between 1:00 – 4:00 pm and see it for yourself. (id:51438)
Property Details
|
MLS® Number
|
A2175064 |
|
Property Type
|
Single Family |
|
Neigbourhood
|
Beddington Heights |
|
Community Name
|
Beddington Heights |
|
AmenitiesNearBy
|
Park, Playground, Recreation Nearby, Schools, Shopping |
|
Features
|
Back Lane, Pvc Window, Closet Organizers |
|
ParkingSpaceTotal
|
1 |
|
Plan
|
7910167 |
|
Structure
|
Shed, Deck, See Remarks |
Building
|
BathroomTotal
|
3 |
|
BedroomsAboveGround
|
2 |
|
BedroomsBelowGround
|
1 |
|
BedroomsTotal
|
3 |
|
Appliances
|
Washer, Refrigerator, Dishwasher, Stove, Dryer, Hood Fan |
|
ArchitecturalStyle
|
3 Level |
|
BasementDevelopment
|
Finished |
|
BasementFeatures
|
Walk-up |
|
BasementType
|
Full (finished) |
|
ConstructedDate
|
1979 |
|
ConstructionMaterial
|
Wood Frame |
|
ConstructionStyleAttachment
|
Detached |
|
CoolingType
|
None |
|
ExteriorFinish
|
Brick, Wood Siding |
|
FireProtection
|
Smoke Detectors |
|
FireplacePresent
|
Yes |
|
FireplaceTotal
|
2 |
|
FlooringType
|
Carpeted, Laminate, Linoleum, Tile |
|
FoundationType
|
None |
|
HeatingFuel
|
Natural Gas |
|
HeatingType
|
Forced Air |
|
SizeInterior
|
1188.52 Sqft |
|
TotalFinishedArea
|
1188.52 Sqft |
|
Type
|
House |
Parking
Land
|
Acreage
|
No |
|
FenceType
|
Fence |
|
LandAmenities
|
Park, Playground, Recreation Nearby, Schools, Shopping |
|
LandscapeFeatures
|
Landscaped |
|
SizeDepth
|
33.55 M |
|
SizeFrontage
|
12.81 M |
|
SizeIrregular
|
429.78 |
|
SizeTotal
|
429.78 M2|4,051 - 7,250 Sqft |
|
SizeTotalText
|
429.78 M2|4,051 - 7,250 Sqft |
|
ZoningDescription
|
R-cg |
Rooms
| Level |
Type |
Length |
Width |
Dimensions |
|
Second Level |
Kitchen |
|
|
15.25 Ft x 9.92 Ft |
|
Second Level |
Dining Room |
|
|
13.42 Ft x 8.00 Ft |
|
Second Level |
4pc Bathroom |
|
|
7.92 Ft x 4.92 Ft |
|
Second Level |
Primary Bedroom |
|
|
14.50 Ft x 10.00 Ft |
|
Second Level |
3pc Bathroom |
|
|
7.92 Ft x 6.33 Ft |
|
Second Level |
Bedroom |
|
|
12.92 Ft x 10.00 Ft |
|
Lower Level |
Family Room |
|
|
12.33 Ft x 10.92 Ft |
|
Lower Level |
Laundry Room |
|
|
9.17 Ft x 6.17 Ft |
|
Lower Level |
4pc Bathroom |
|
|
8.83 Ft x 4.92 Ft |
|
Lower Level |
Bedroom |
|
|
12.17 Ft x 12.08 Ft |
|
Lower Level |
Recreational, Games Room |
|
|
14.33 Ft x 13.33 Ft |
|
Lower Level |
Other |
|
|
18.17 Ft x 13.33 Ft |
|
Main Level |
Living Room |
|
|
16.75 Ft x 13.33 Ft |
https://www.realtor.ca/real-estate/27586127/83-berwick-crescent-nw-calgary-beddington-heights



















































