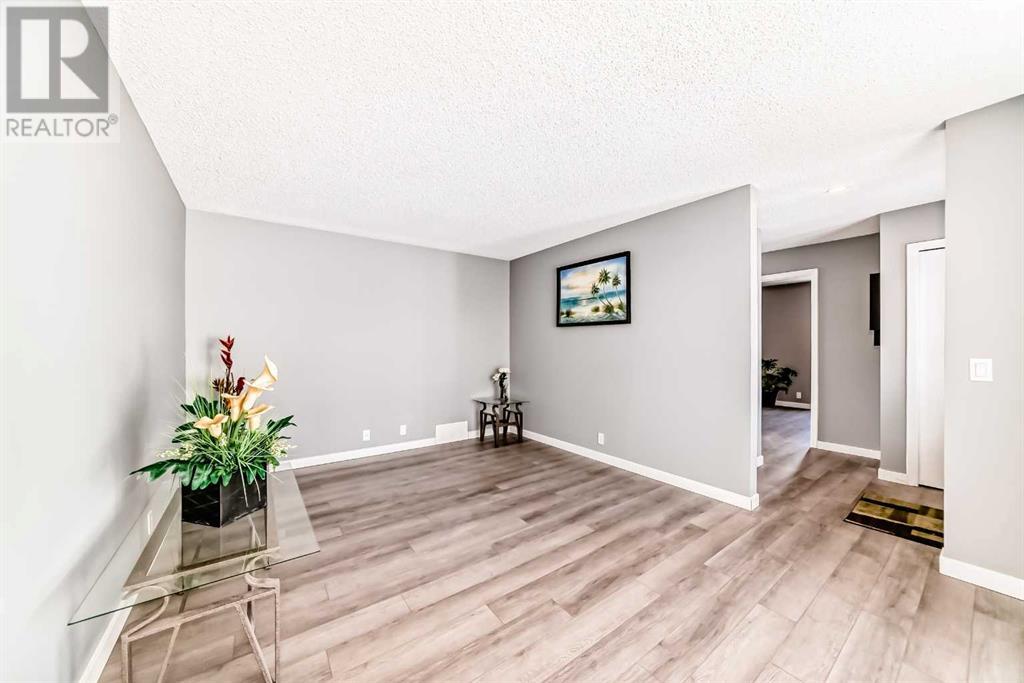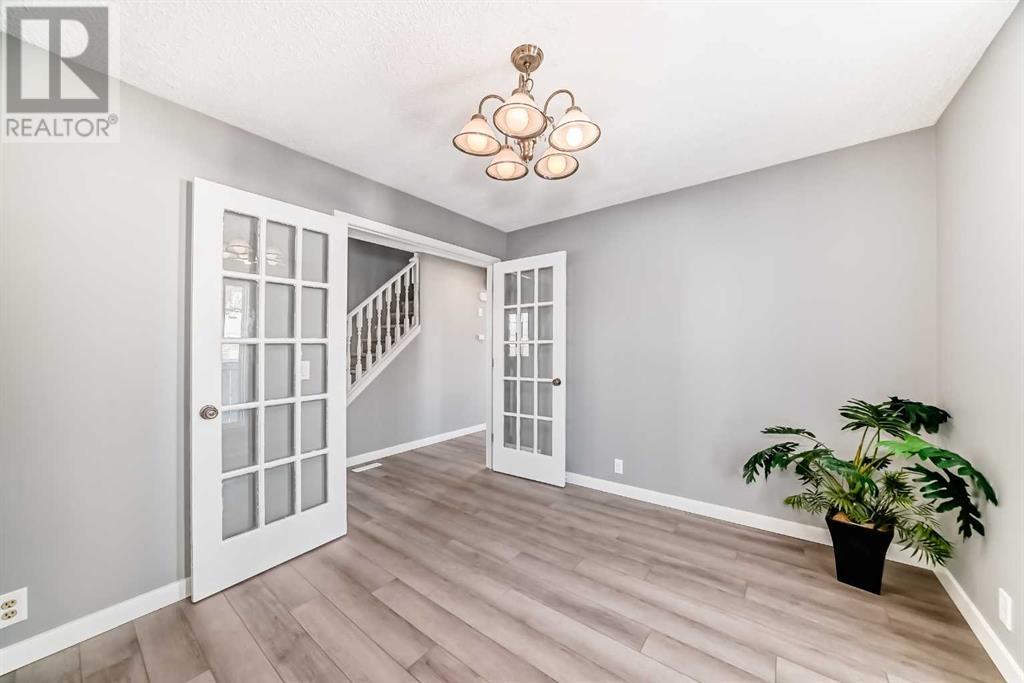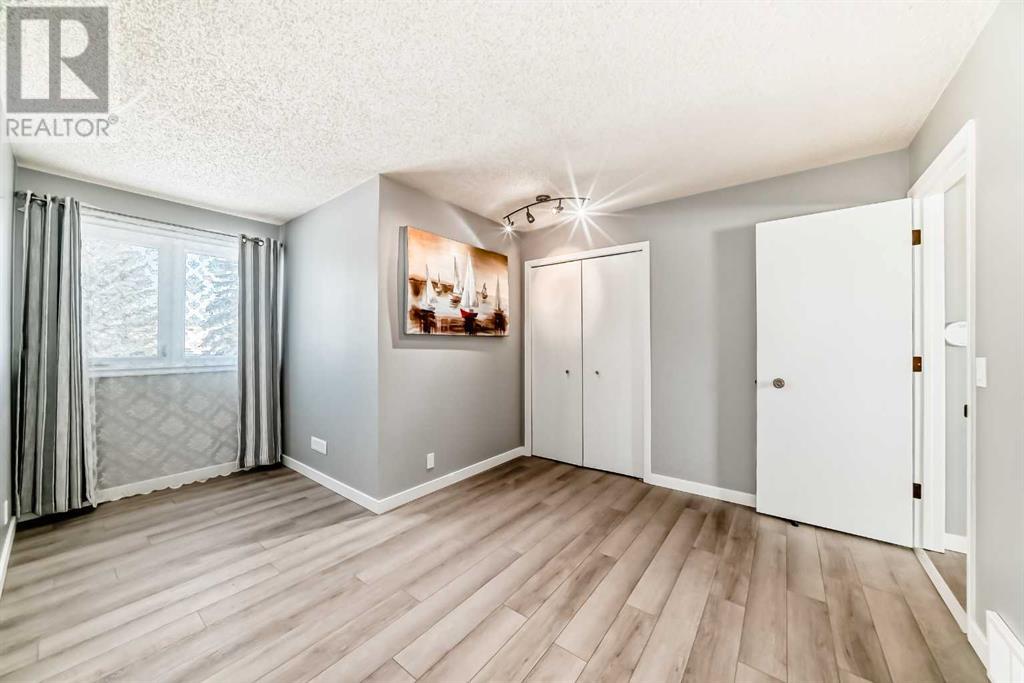83 Ranchridge Way Nw Calgary, Alberta T3G 1Z8
$679,900
Attractive 2-Storey Detached Home in the Established Community of Ranchlands! Welcome to this charming and well-maintained home in the desirable neighborhood of Ranchlands! As you enter, you’re greeted by a spacious living room featuring bay windows that add architectural character, natural light, and style. Adjacent to the living room is a versatile flex room with elegant French doors, perfect for use as a formal dining room, office, or even an additional bedroom. This home has been updated with new vinyl plank flooring and some fresh paint, adding a modern touch. The bright and spacious kitchen overlooks the backyard and boasts stylish white and grey cabinetry, stainless steel appliances, and a newer fridge, stove, and microwave. The adjoining dining area and family room feature a cozy wood-burning brick fireplace, creating a warm and inviting space. A sliding door leads to a large composite deck, conveniently located next to the hot tub—ideal for outdoor relaxation. Upstairs, the generously sized primary bedroom includes a newly updated 4-piece ensuite and a large walk-in closet. Two additional spacious bedrooms and another beautifully renovated full bath complete the upper level. The fully developed basement offers even more living space with a fourth bedroom, a 4-piece bathroom, and a large family/recreation room that could easily be converted into a fifth bedroom if needed. The backyard is fully fenced and includes a large patio, firepit, and an enclosed side area perfect for a dog run. An attached single garage adds convenience and completes this fantastic home. Situated in a prime location, this remarkable neighborhood is close to all amenities, including schools, restaurants, Crowfoot Crossing Shopping Centre, dog parks, and pathways. Don’t miss this incredible opportunity to own an ideally located home! (id:51438)
Open House
This property has open houses!
1:00 pm
Ends at:3:00 pm
Property Details
| MLS® Number | A2195939 |
| Property Type | Single Family |
| Neigbourhood | Ranchlands |
| Community Name | Ranchlands |
| Amenities Near By | Park, Playground, Schools, Shopping |
| Features | Other, French Door |
| Parking Space Total | 2 |
| Plan | 8010655 |
| Structure | Deck, Dog Run - Fenced In |
Building
| Bathroom Total | 4 |
| Bedrooms Above Ground | 3 |
| Bedrooms Below Ground | 1 |
| Bedrooms Total | 4 |
| Appliances | Washer, Refrigerator, Dishwasher, Stove, Dryer, Microwave Range Hood Combo, Window Coverings, Garage Door Opener |
| Basement Development | Finished |
| Basement Type | Full (finished) |
| Constructed Date | 1981 |
| Construction Material | Wood Frame |
| Construction Style Attachment | Detached |
| Cooling Type | None |
| Exterior Finish | Vinyl Siding |
| Fireplace Present | Yes |
| Fireplace Total | 1 |
| Flooring Type | Vinyl Plank |
| Foundation Type | Poured Concrete |
| Half Bath Total | 1 |
| Heating Fuel | Natural Gas |
| Heating Type | Forced Air |
| Stories Total | 2 |
| Size Interior | 1,657 Ft2 |
| Total Finished Area | 1656.5 Sqft |
| Type | House |
Parking
| Attached Garage | 1 |
Land
| Acreage | No |
| Fence Type | Fence |
| Land Amenities | Park, Playground, Schools, Shopping |
| Size Depth | 30.47 M |
| Size Frontage | 15.55 M |
| Size Irregular | 398.00 |
| Size Total | 398 M2|4,051 - 7,250 Sqft |
| Size Total Text | 398 M2|4,051 - 7,250 Sqft |
| Zoning Description | R-cg |
Rooms
| Level | Type | Length | Width | Dimensions |
|---|---|---|---|---|
| Basement | Recreational, Games Room | 25.42 Ft x 11.92 Ft | ||
| Basement | Bedroom | 9.17 Ft x 8.58 Ft | ||
| Basement | 4pc Bathroom | 4.92 Ft x 5.83 Ft | ||
| Main Level | Family Room | 13.17 Ft x 12.92 Ft | ||
| Main Level | Dining Room | 11.00 Ft x 5.83 Ft | ||
| Main Level | Kitchen | 10.08 Ft x 9.50 Ft | ||
| Main Level | Living Room | 15.33 Ft x 11.08 Ft | ||
| Main Level | Den | 11.83 Ft x 9.67 Ft | ||
| Main Level | 2pc Bathroom | 6.83 Ft x 3.00 Ft | ||
| Upper Level | Primary Bedroom | 20.83 Ft x 11.08 Ft | ||
| Upper Level | Bedroom | 13.83 Ft x 15.42 Ft | ||
| Upper Level | Bedroom | 12.08 Ft x 10.08 Ft | ||
| Upper Level | 4pc Bathroom | 7.67 Ft x 5.00 Ft | ||
| Upper Level | 4pc Bathroom | 7.67 Ft x 4.92 Ft |
https://www.realtor.ca/real-estate/27934884/83-ranchridge-way-nw-calgary-ranchlands
Contact Us
Contact us for more information







































