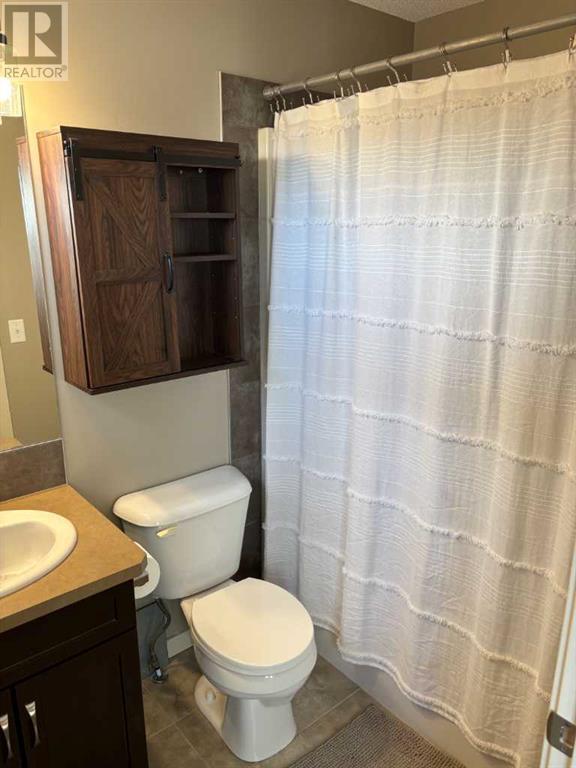3 Bedroom
3 Bathroom
1253 sqft
None
Forced Air
Lawn
$469,000
Welcome to this beautiful end unit townhouse (No condo fees) located in the desirable community of Sunset Ridge in Cochrane, Alberta. This would make for the perfect starter home or someone looking to down size. This stunning property is situated near walking paths, parks, and a variety of amenities, making it an ideal location for those who enjoy an active lifestyle. As you enter this home, you will be greeted by a spacious and open-concept main floor that is perfect for entertaining guests or spending time with family. The main floor features a modern kitchen with plenty of cabinet space, stainless steel appliances, and access to the large west-facing yard. The main floor also boasts a large living area, formal dining area and convenient 1/2 bath. The upper level of this home features three bedrooms and two full bathrooms, providing ample space for a growing family. One of the highlights is the large west-facing backyard. The spacious deck provides the perfect spot to relax and offers a multitude of uses. The unfinished basement offers endless possibilities for customization and personalization providing an opportunity to create a space that is tailored to your unique needs and preferences. Fantastic opportunity to own a home in a desirable community with a variety of amenities, this property offers the perfect balance of comfort, convenience, and potential. Note, the listing agent is also the owner of the home. (id:51438)
Property Details
|
MLS® Number
|
A2190255 |
|
Property Type
|
Single Family |
|
Neigbourhood
|
Sunset Ridge |
|
Community Name
|
Sunset Ridge |
|
Features
|
Back Lane, Level |
|
ParkingSpaceTotal
|
2 |
|
Plan
|
1213594 |
|
Structure
|
Deck |
Building
|
BathroomTotal
|
3 |
|
BedroomsAboveGround
|
3 |
|
BedroomsTotal
|
3 |
|
Appliances
|
Refrigerator, Dishwasher, Stove, Microwave, Hood Fan, Window Coverings, Washer & Dryer |
|
BasementDevelopment
|
Unfinished |
|
BasementType
|
Full (unfinished) |
|
ConstructedDate
|
2013 |
|
ConstructionMaterial
|
Wood Frame |
|
ConstructionStyleAttachment
|
Attached |
|
CoolingType
|
None |
|
ExteriorFinish
|
Vinyl Siding |
|
FireProtection
|
Smoke Detectors |
|
FlooringType
|
Carpeted, Ceramic Tile, Laminate |
|
FoundationType
|
Poured Concrete |
|
HalfBathTotal
|
1 |
|
HeatingFuel
|
Natural Gas |
|
HeatingType
|
Forced Air |
|
StoriesTotal
|
2 |
|
SizeInterior
|
1253 Sqft |
|
TotalFinishedArea
|
1253 Sqft |
|
Type
|
Row / Townhouse |
Parking
Land
|
Acreage
|
No |
|
FenceType
|
Fence |
|
LandscapeFeatures
|
Lawn |
|
SizeFrontage
|
9.2 M |
|
SizeIrregular
|
3160.00 |
|
SizeTotal
|
3160 Sqft|0-4,050 Sqft |
|
SizeTotalText
|
3160 Sqft|0-4,050 Sqft |
|
ZoningDescription
|
R-md |
Rooms
| Level |
Type |
Length |
Width |
Dimensions |
|
Second Level |
Primary Bedroom |
|
|
13.08 Ft x 10.58 Ft |
|
Second Level |
4pc Bathroom |
|
|
4.83 Ft x 7.42 Ft |
|
Second Level |
Bedroom |
|
|
9.17 Ft x 9.83 Ft |
|
Second Level |
Bedroom |
|
|
9.50 Ft x 10.33 Ft |
|
Second Level |
4pc Bathroom |
|
|
8.50 Ft x 4.92 Ft |
|
Main Level |
Kitchen |
|
|
11.75 Ft x 8.42 Ft |
|
Main Level |
Living Room/dining Room |
|
|
22.50 Ft x 12.00 Ft |
|
Main Level |
2pc Bathroom |
|
|
5.42 Ft x 5.00 Ft |
https://www.realtor.ca/real-estate/27844604/83-sunset-road-cochrane-sunset-ridge




















