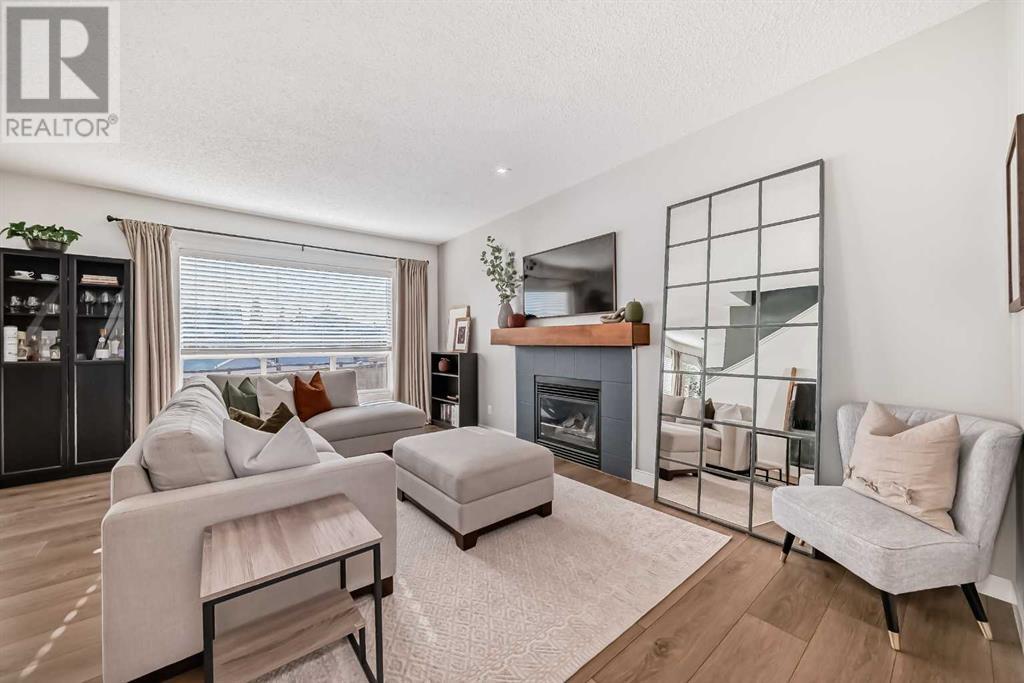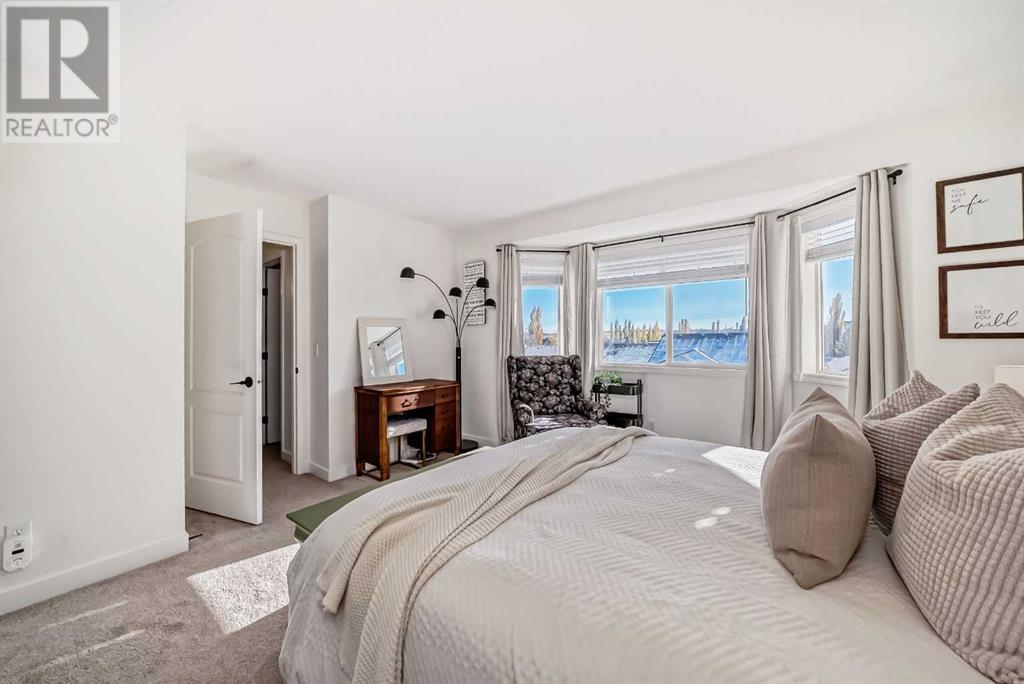3 Bedroom
3 Bathroom
1818 sqft
Fireplace
Central Air Conditioning
Forced Air
Landscaped
$609,000
This beautifully updated family home located in Westridge is the one you have been waiting for! Your new home is close to schools, parks/ playgrounds, gas stations and shopping! As you walk into this two storey home you will notice the 9' ceilings and abundance of natural light. Over the two levels is a total of 1818 sq. ft. of developed living space. This includes 3 bedrooms, 2 1/2 baths, New Carpet(2021) and Vinyl Plank Flooring throughout main (2021), New Shingles (2021) New A/C unit (2021) Updated kitchen with Quartz counter complete with large breakfast bar (2021), New kitchen backsplash (2021) Plus the full Interior has been freshly painted; including doors and trim. Upper level features 3 large bedrooms including Primary bedroom with walk-in closet and 4-piece ensuite . Additional 4-piece bathroom on upper level. The backyard is Low maintenance featuring brick patio and welcoming deck great for those gatherings around the BBQ. This outstanding home displays pride-of-ownership throughout -Basement level is ready for your vision to come to life! (id:51438)
Property Details
|
MLS® Number
|
A2175218 |
|
Property Type
|
Single Family |
|
Neigbourhood
|
Westridge |
|
Community Name
|
Westridge |
|
AmenitiesNearBy
|
Park, Playground, Schools, Shopping |
|
Features
|
See Remarks, Back Lane, Level |
|
ParkingSpaceTotal
|
4 |
|
Plan
|
9813295 |
|
Structure
|
Deck |
Building
|
BathroomTotal
|
3 |
|
BedroomsAboveGround
|
3 |
|
BedroomsTotal
|
3 |
|
Appliances
|
Washer, Refrigerator, Dishwasher, Stove, Dryer, Microwave, Window Coverings, Garage Door Opener |
|
BasementDevelopment
|
Unfinished |
|
BasementType
|
Full (unfinished) |
|
ConstructedDate
|
1999 |
|
ConstructionMaterial
|
Wood Frame |
|
ConstructionStyleAttachment
|
Detached |
|
CoolingType
|
Central Air Conditioning |
|
ExteriorFinish
|
Vinyl Siding |
|
FireplacePresent
|
Yes |
|
FireplaceTotal
|
1 |
|
FlooringType
|
Carpeted, Vinyl Plank |
|
FoundationType
|
Poured Concrete |
|
HalfBathTotal
|
1 |
|
HeatingFuel
|
Natural Gas |
|
HeatingType
|
Forced Air |
|
StoriesTotal
|
2 |
|
SizeInterior
|
1818 Sqft |
|
TotalFinishedArea
|
1818 Sqft |
|
Type
|
House |
Parking
Land
|
Acreage
|
No |
|
FenceType
|
Fence |
|
LandAmenities
|
Park, Playground, Schools, Shopping |
|
LandscapeFeatures
|
Landscaped |
|
SizeDepth
|
33.62 M |
|
SizeFrontage
|
13.41 M |
|
SizeIrregular
|
4859.00 |
|
SizeTotal
|
4859 Sqft|4,051 - 7,250 Sqft |
|
SizeTotalText
|
4859 Sqft|4,051 - 7,250 Sqft |
|
ZoningDescription
|
Tn |
Rooms
| Level |
Type |
Length |
Width |
Dimensions |
|
Main Level |
2pc Bathroom |
|
|
.00 Ft x .00 Ft |
|
Main Level |
Living Room |
|
|
18.08 Ft x 12.67 Ft |
|
Main Level |
Kitchen |
|
|
11.92 Ft x 12.58 Ft |
|
Upper Level |
4pc Bathroom |
|
|
.00 Ft x .00 Ft |
|
Upper Level |
4pc Bathroom |
|
|
.00 Ft x .00 Ft |
|
Upper Level |
Bonus Room |
|
|
13.92 Ft x 15.00 Ft |
|
Upper Level |
Primary Bedroom |
|
|
14.50 Ft x 14.00 Ft |
|
Upper Level |
Bedroom |
|
|
11.17 Ft x 10.25 Ft |
|
Upper Level |
Bedroom |
|
|
9.42 Ft x 9.08 Ft |
https://www.realtor.ca/real-estate/27579225/83-westridge-drive-okotoks-westridge





























