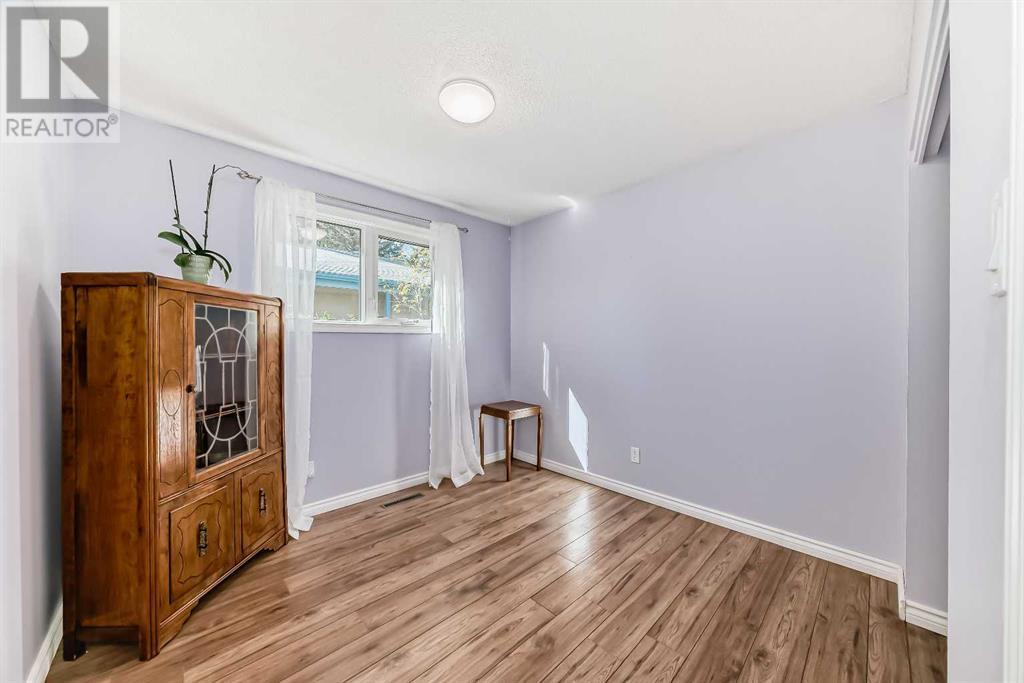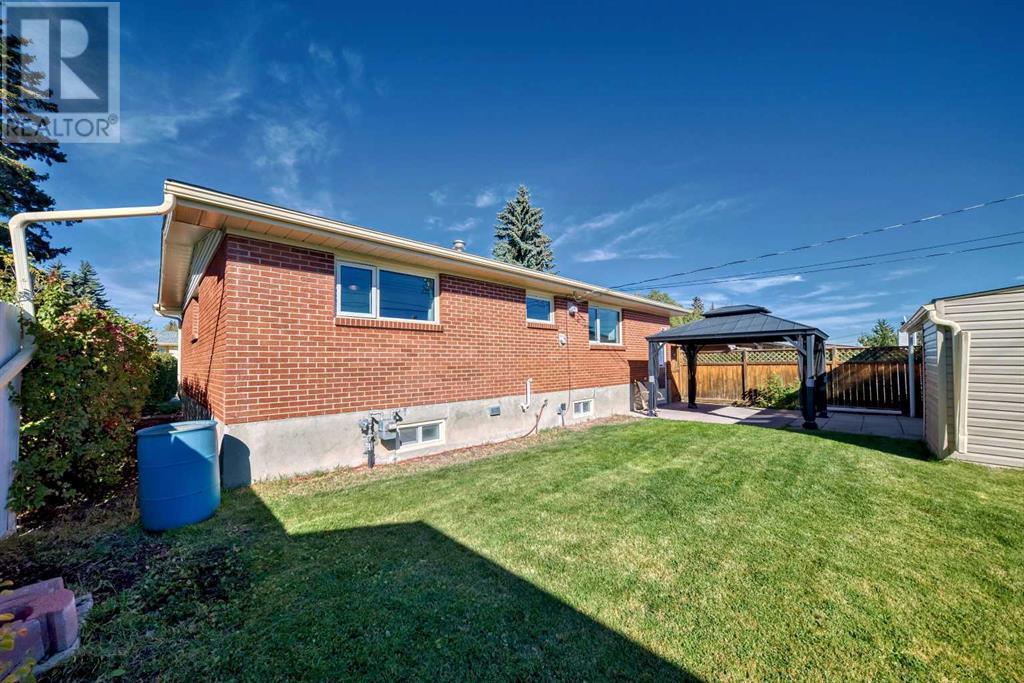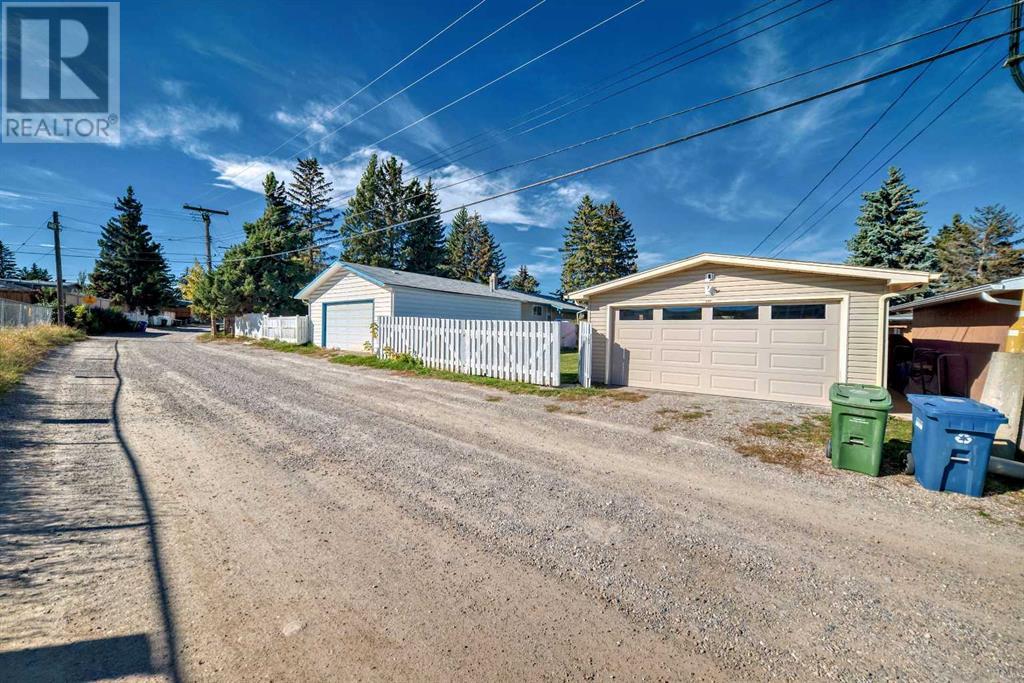3 Bedroom
2 Bathroom
1152.4 sqft
Bungalow
Fireplace
None
Forced Air
$629,000
Charming Bungalow with a Sunny South Backyard! Welcome to your new home! This spacious bungalow features a total of 4 bedrooms and 2 full bathrooms, offering over 2,000 sq. ft. of living space. The main level includes 3 inviting bedrooms, a full 4-piece bathroom, a cozy fireplace, and beautiful hardwood floors throughout. Head downstairs to discover a large family room, the 4th bedroom, and an additional full bathroom—perfect for guests or family gatherings. Enjoy the outdoors in your expansive backyard, which backs onto a school and park, providing plenty of space for play and relaxation. Plus, you’ll benefit from a newer furnace, hot water tank, and windows, along with a heated and insulated double car garage for all your storage needs. Don’t miss out on this fantastic opportunity! Call today to schedule your showing! (id:51438)
Property Details
|
MLS® Number
|
A2171298 |
|
Property Type
|
Single Family |
|
Neigbourhood
|
Southwood |
|
Community Name
|
Southwood |
|
AmenitiesNearBy
|
Playground, Recreation Nearby, Shopping |
|
Features
|
See Remarks, Back Lane, No Neighbours Behind |
|
ParkingSpaceTotal
|
2 |
|
Plan
|
1163jk |
Building
|
BathroomTotal
|
2 |
|
BedroomsAboveGround
|
3 |
|
BedroomsTotal
|
3 |
|
Appliances
|
Washer, Refrigerator, Dishwasher, Stove, Dryer, Microwave Range Hood Combo, Garage Door Opener |
|
ArchitecturalStyle
|
Bungalow |
|
BasementDevelopment
|
Finished |
|
BasementType
|
Full (finished) |
|
ConstructedDate
|
1963 |
|
ConstructionStyleAttachment
|
Detached |
|
CoolingType
|
None |
|
ExteriorFinish
|
Brick |
|
FireplacePresent
|
Yes |
|
FireplaceTotal
|
2 |
|
FlooringType
|
Carpeted, Hardwood, Tile |
|
FoundationType
|
Poured Concrete |
|
HeatingFuel
|
Natural Gas |
|
HeatingType
|
Forced Air |
|
StoriesTotal
|
1 |
|
SizeInterior
|
1152.4 Sqft |
|
TotalFinishedArea
|
1152.4 Sqft |
|
Type
|
House |
Parking
Land
|
Acreage
|
No |
|
FenceType
|
Fence |
|
LandAmenities
|
Playground, Recreation Nearby, Shopping |
|
SizeDepth
|
33.51 M |
|
SizeFrontage
|
15.54 M |
|
SizeIrregular
|
521.00 |
|
SizeTotal
|
521 M2|4,051 - 7,250 Sqft |
|
SizeTotalText
|
521 M2|4,051 - 7,250 Sqft |
|
ZoningDescription
|
R-cg |
Rooms
| Level |
Type |
Length |
Width |
Dimensions |
|
Basement |
Laundry Room |
|
|
8.50 Ft x 13.58 Ft |
|
Basement |
4pc Bathroom |
|
|
7.92 Ft x 13.58 Ft |
|
Basement |
Family Room |
|
|
18.33 Ft x 18.42 Ft |
|
Basement |
Recreational, Games Room |
|
|
20.33 Ft x 15.00 Ft |
|
Basement |
Other |
|
|
13.33 Ft x 11.08 Ft |
|
Main Level |
Other |
|
|
4.58 Ft x 13.50 Ft |
|
Main Level |
Living Room |
|
|
19.08 Ft x 12.08 Ft |
|
Main Level |
Dining Room |
|
|
9.58 Ft x 8.42 Ft |
|
Main Level |
Kitchen |
|
|
14.75 Ft x 12.17 Ft |
|
Main Level |
Other |
|
|
6.67 Ft x 7.00 Ft |
|
Main Level |
4pc Bathroom |
|
|
4.92 Ft x 8.50 Ft |
|
Main Level |
Bedroom |
|
|
8.58 Ft x 14.42 Ft |
|
Main Level |
Bedroom |
|
|
11.75 Ft x 9.67 Ft |
|
Main Level |
Primary Bedroom |
|
|
15.25 Ft x 10.17 Ft |
https://www.realtor.ca/real-estate/27518163/831-104-avenue-sw-calgary-southwood




















































