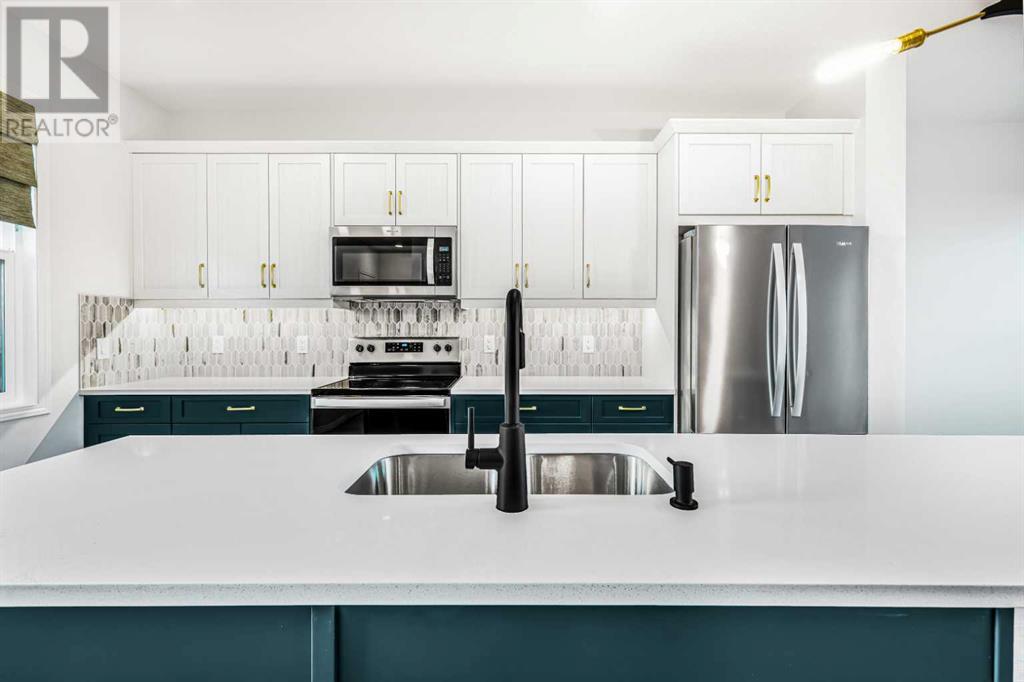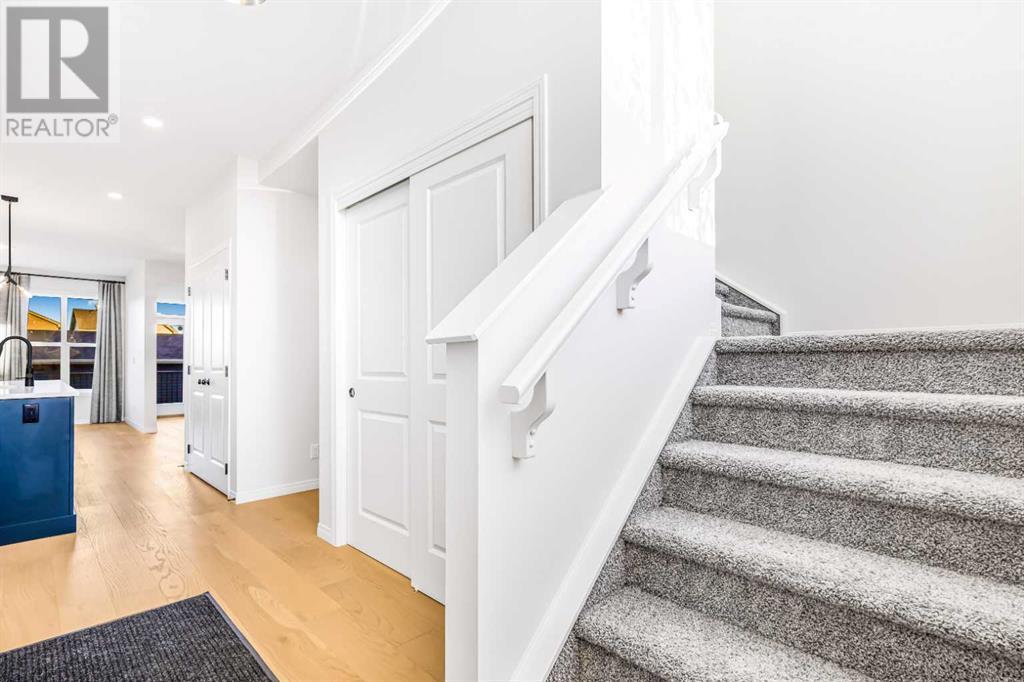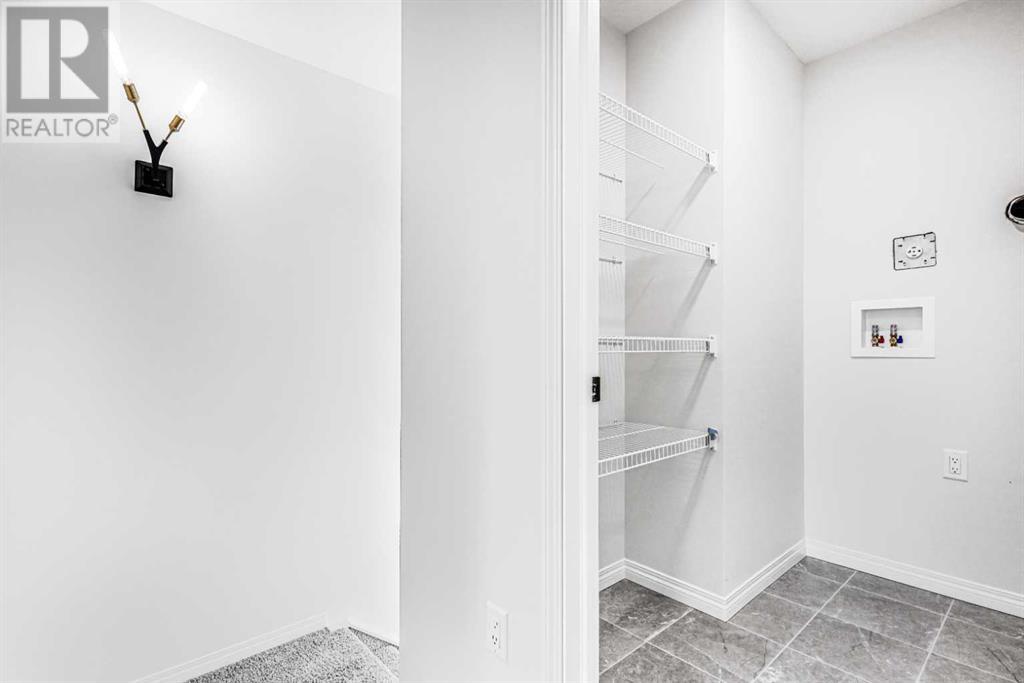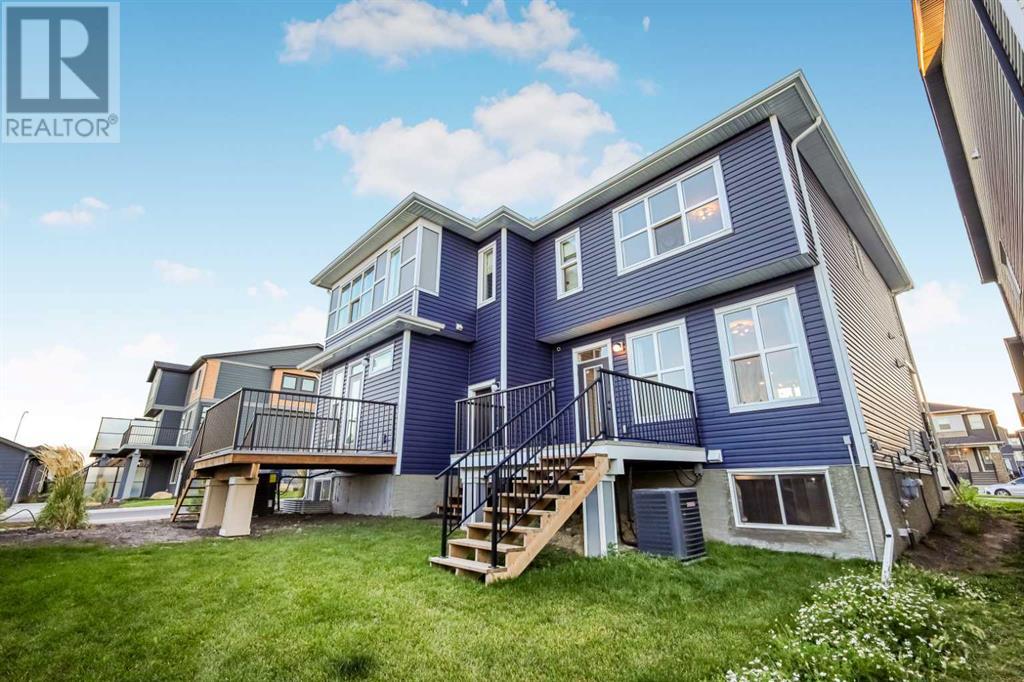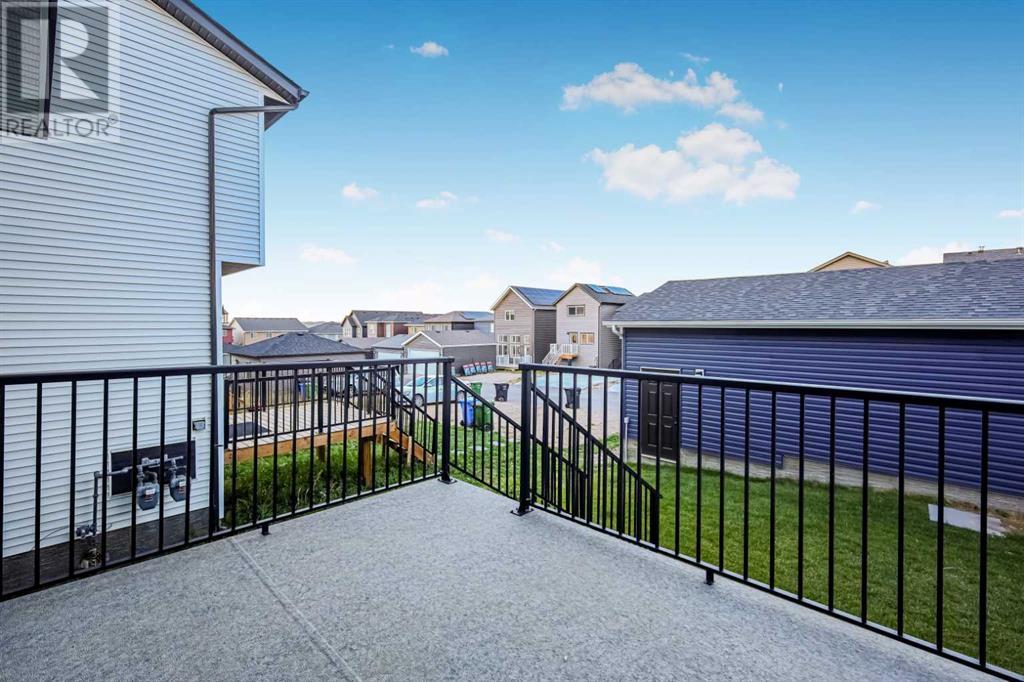3 Bedroom
3 Bathroom
1439.88 sqft
Central Air Conditioning
Central Heating
$590,000
BEAUTIFUL FORMER SHOW-HOME!!! If you’re searching for a new home that offers modern upgrades and exquisite style, this listing is your dream come true. This house is a perfect fit for buyers seeking both luxury and practicality with the 3 spacious bedrooms, and 2.5 beautifully designed washrooms, this home ensures comfort for families of all sizes. This home has never been occupied by any tenant. One of the main attractions is the completely upgraded interior with the upgraded kitchen faucets, unique lighting features, upgraded kitchen back splash, upgraded master bedroom unsuited back splash, all making it totally move-in ready. This house is fully air-conditioned, window blinds and throw pillows to match the beautiful wallpaper, and curtains in each room are included in the sale. The main floor boasts stunning vinyl flooring, providing a sleek look that is easy to maintain. Whether you have children, or pets, or appreciate fine aesthetic details, this flooring choice is as functional as it is fashionable. The kitchen and living spaces offer ample room and top-notch finishes for those who love to entertain, or simply enjoy a high-end lifestyle. Every corner of this home has been thoughtfully upgraded, ensuring that new owners need not worry about renovation or retrofitting for years to come. Additionally, this house has a double detached garage with fully done luscious and well-maintained lawn. This house has everything today's discerning buyer could want: ample space, and modern conveniences. If you're in the market for a home that’s turn-key ready with all the bells and whistles, this is an opportunity that should not be missed. This home would make a great investment property too. Look no further. (id:51438)
Property Details
|
MLS® Number
|
A2168086 |
|
Property Type
|
Single Family |
|
Neigbourhood
|
Glacier Ridge |
|
Community Name
|
Glacier Ridge |
|
AmenitiesNearBy
|
Park, Playground, Shopping |
|
Features
|
See Remarks, Back Lane, Level |
|
ParkingSpaceTotal
|
2 |
|
Plan
|
2211182 |
|
Structure
|
Deck |
Building
|
BathroomTotal
|
3 |
|
BedroomsAboveGround
|
3 |
|
BedroomsTotal
|
3 |
|
Age
|
New Building |
|
Appliances
|
Refrigerator, Dishwasher, Stove, Microwave Range Hood Combo, Window Coverings |
|
BasementDevelopment
|
Unfinished |
|
BasementType
|
See Remarks (unfinished) |
|
ConstructionStyleAttachment
|
Semi-detached |
|
CoolingType
|
Central Air Conditioning |
|
ExteriorFinish
|
Vinyl Siding |
|
FlooringType
|
Carpeted, Tile, Vinyl |
|
FoundationType
|
Poured Concrete |
|
HalfBathTotal
|
1 |
|
HeatingType
|
Central Heating |
|
StoriesTotal
|
2 |
|
SizeInterior
|
1439.88 Sqft |
|
TotalFinishedArea
|
1439.88 Sqft |
|
Type
|
Duplex |
Parking
Land
|
Acreage
|
No |
|
FenceType
|
Not Fenced |
|
LandAmenities
|
Park, Playground, Shopping |
|
SizeIrregular
|
254.00 |
|
SizeTotal
|
254 M2|0-4,050 Sqft |
|
SizeTotalText
|
254 M2|0-4,050 Sqft |
|
ZoningDescription
|
R-gm |
Rooms
| Level |
Type |
Length |
Width |
Dimensions |
|
Second Level |
Primary Bedroom |
|
|
13.50 M x 16.40 M |
|
Second Level |
Bedroom |
|
|
9.80 M x 10.00 M |
|
Second Level |
Bedroom |
|
|
9.80 M x 10.00 M |
|
Second Level |
4pc Bathroom |
|
|
5.00 M x 9.50 M |
|
Second Level |
4pc Bathroom |
|
|
5.10 M x 8.20 M |
|
Main Level |
2pc Bathroom |
|
|
4.11 M x 4.80 M |
|
Main Level |
Living Room |
|
|
12.50 M x 12.50 M |
https://www.realtor.ca/real-estate/27473623/84-edith-gate-nw-calgary-glacier-ridge







