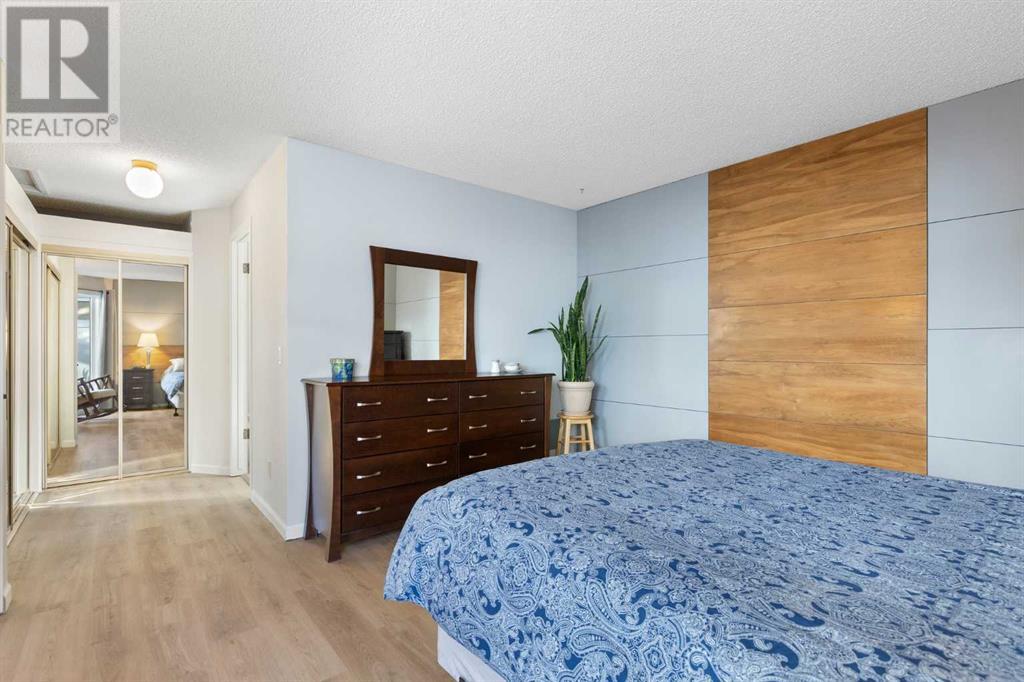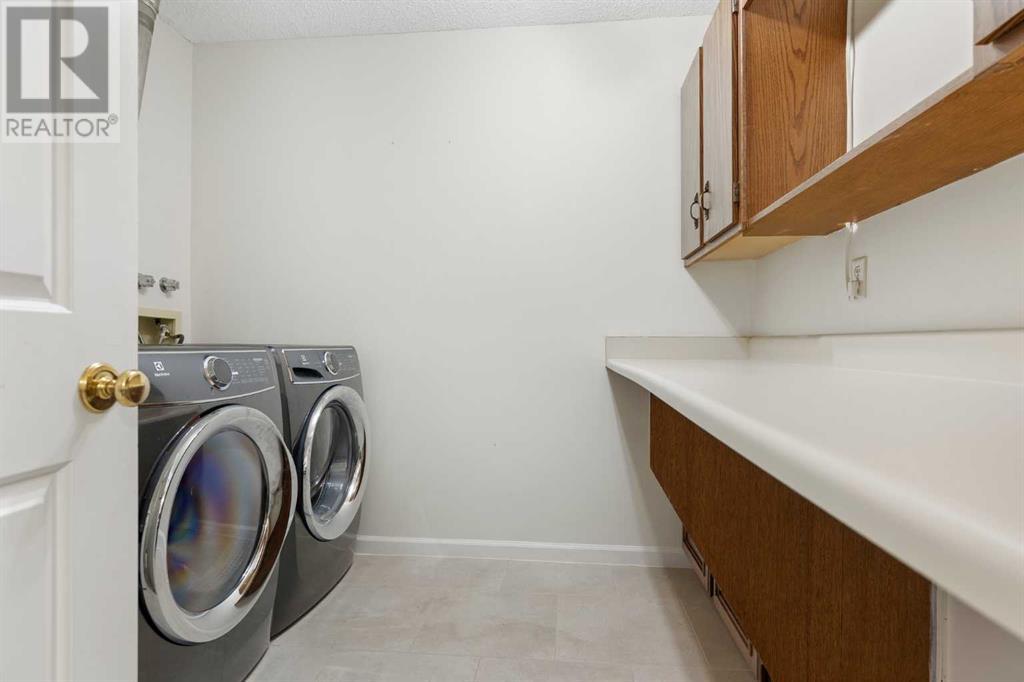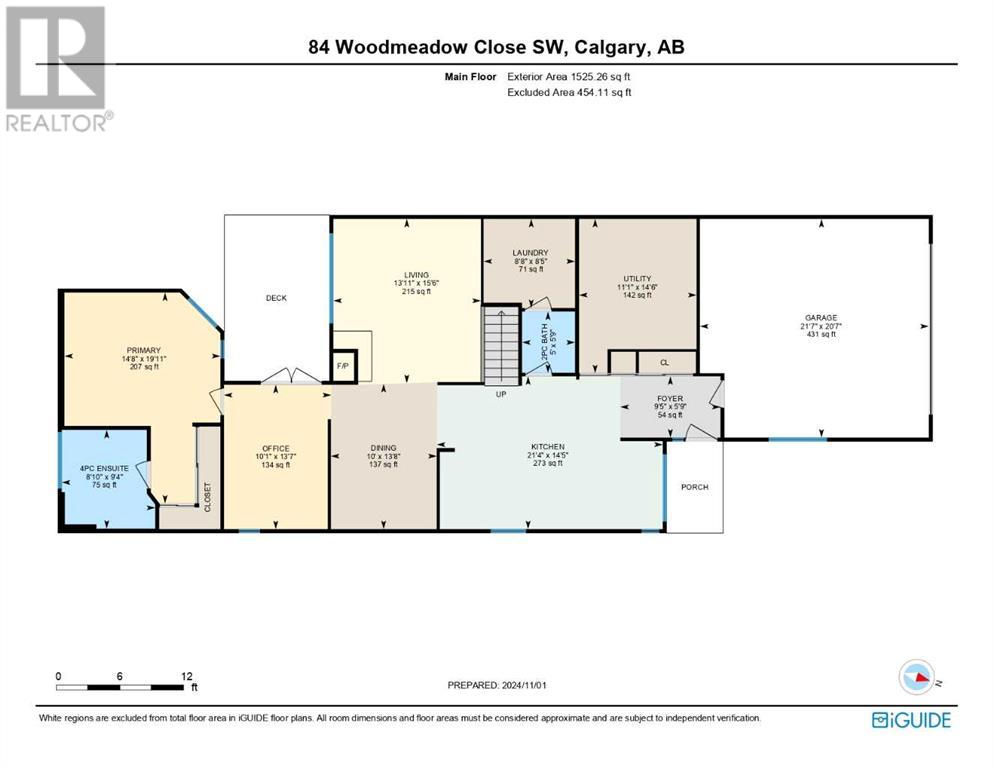84 Woodmeadow Close Sw Calgary, Alberta T2W 4L8
$639,900Maintenance, Common Area Maintenance, Insurance, Ground Maintenance, Property Management, Reserve Fund Contributions, Waste Removal
$515 Monthly
Maintenance, Common Area Maintenance, Insurance, Ground Maintenance, Property Management, Reserve Fund Contributions, Waste Removal
$515 MonthlyBright RENOVATED 1.5 story END UNIT townhome with huge main floor master suite, south facing backyard, vaulted ceilings and DOUBLE ATTACHED garage. Updates include contemporary kitchen cabinets, quartz countertops, upgraded stainless steel appliances, designer glass tile backsplash, pot lights, engineered hardwood and luxury vinyl flooring. The spacious main floor master bedroom has an gorgeous spa like 4 pc en-suite with cozy in-floor heat and lots of closet space. To complete the main floor: Living room with floor to ceiling windows & wood burning fireplace, dining room with built-in, office/den, kitchen nook, 1/2 bathroom, laundry room and storage. Upstairs there is another large bedroom, full bathroom, loft flex space and more storage! The home has a high efficiency furnace & hot water tank installed in 2018, and newer vinyl windows. French doors lead to the sunny SOUTH facing deck and backyard. BUNGALOW style living in the sought after community of Woodlands near the community center, golf, recreation, shopping and Fish Creek Park. The Wood Meadows condo complex is pristine with lots of green space and very well taken care of. (id:51438)
Property Details
| MLS® Number | A2176411 |
| Property Type | Single Family |
| Neigbourhood | Woodlands |
| Community Name | Woodlands |
| AmenitiesNearBy | Park, Playground, Schools, Shopping |
| CommunityFeatures | Pets Allowed With Restrictions |
| Features | Cul-de-sac, Parking |
| ParkingSpaceTotal | 4 |
| Plan | 8110127 |
| Structure | Deck |
Building
| BathroomTotal | 3 |
| BedroomsAboveGround | 2 |
| BedroomsTotal | 2 |
| Appliances | Washer, Refrigerator, Dishwasher, Stove, Dryer, Microwave, Hood Fan, Window Coverings, Garage Door Opener |
| BasementType | None |
| ConstructedDate | 1980 |
| ConstructionMaterial | Wood Frame |
| ConstructionStyleAttachment | Attached |
| CoolingType | None |
| ExteriorFinish | Brick |
| FireplacePresent | Yes |
| FireplaceTotal | 1 |
| FlooringType | Carpeted, Ceramic Tile, Hardwood, Vinyl Plank |
| FoundationType | Poured Concrete, Slab |
| HalfBathTotal | 1 |
| HeatingFuel | Natural Gas |
| HeatingType | Forced Air |
| StoriesTotal | 1 |
| SizeInterior | 2231.84 Sqft |
| TotalFinishedArea | 2231.84 Sqft |
| Type | Row / Townhouse |
Parking
| Attached Garage | 2 |
Land
| Acreage | No |
| FenceType | Fence |
| LandAmenities | Park, Playground, Schools, Shopping |
| LandscapeFeatures | Landscaped |
| SizeTotalText | Unknown |
| ZoningDescription | M-c1 |
Rooms
| Level | Type | Length | Width | Dimensions |
|---|---|---|---|---|
| Second Level | Bedroom | 14.33 Ft x 13.50 Ft | ||
| Second Level | Family Room | 13.42 Ft x 11.33 Ft | ||
| Second Level | 4pc Bathroom | 10.00 Ft x 5.92 Ft | ||
| Second Level | Storage | 10.00 Ft x 5.08 Ft | ||
| Main Level | Other | 14.50 Ft x 21.33 Ft | ||
| Main Level | Living Room | 15.50 Ft x 13.92 Ft | ||
| Main Level | Dining Room | 13.67 Ft x 10.00 Ft | ||
| Main Level | Office | 13.58 Ft x 10.08 Ft | ||
| Main Level | Primary Bedroom | 19.92 Ft x 14.67 Ft | ||
| Main Level | 4pc Bathroom | 9.33 Ft x 8.83 Ft | ||
| Main Level | 2pc Bathroom | 5.75 Ft x 5.00 Ft | ||
| Main Level | Foyer | 5.75 Ft x 9.42 Ft | ||
| Main Level | Laundry Room | 8.42 Ft x 8.67 Ft | ||
| Main Level | Furnace | 14.50 Ft x 11.08 Ft |
https://www.realtor.ca/real-estate/27606149/84-woodmeadow-close-sw-calgary-woodlands
Interested?
Contact us for more information
















































