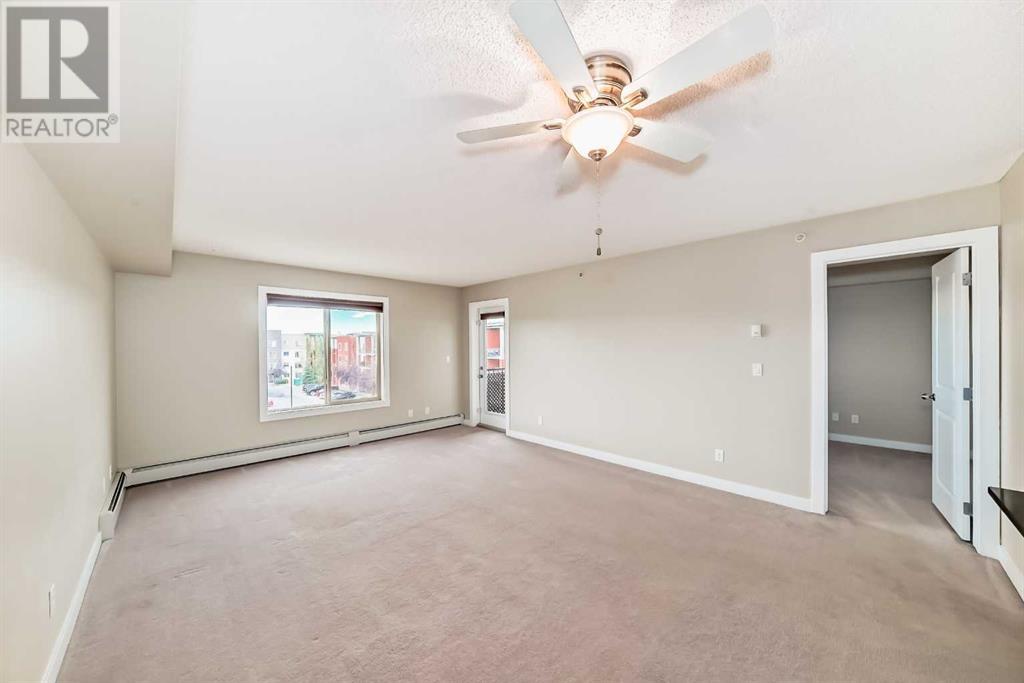8410, 403 Mackenzie Way Sw Airdrie, Alberta T2B 0V7
$264,900Maintenance, Common Area Maintenance, Heat, Property Management, Reserve Fund Contributions, Sewer, Waste Removal, Water
$377 Monthly
Maintenance, Common Area Maintenance, Heat, Property Management, Reserve Fund Contributions, Sewer, Waste Removal, Water
$377 MonthlyTOP FLOOR sunny 2 bedroom apartment with a large west facing balcony off the living room where you can enjoy the evening sunsets. Open kitchen with stainless steel appliances, granite countertops and eating bar for extra room. Spacious dining/living room that's great for entertaining along with two roomy bedrooms and a full bathroom. And for added convenience there is insuite laundry. One assigned parking spot that's close to the front door as well as plenty of visitor parking. Being centrally situated it is within walking distance to so many amenities including shopping, restaurants, cafes, etc. Vacant and ready for immediate possession. One cat or one dog (under 50 pounds) are allowed. (id:51438)
Property Details
| MLS® Number | A2169814 |
| Property Type | Single Family |
| Neigbourhood | Midtown |
| Community Name | Downtown |
| AmenitiesNearBy | Golf Course, Schools, Shopping |
| CommunityFeatures | Golf Course Development, Pets Not Allowed, Pets Allowed With Restrictions |
| Features | No Animal Home, No Smoking Home, Parking |
| ParkingSpaceTotal | 1 |
| Plan | 1413290 |
Building
| BathroomTotal | 1 |
| BedroomsAboveGround | 2 |
| BedroomsTotal | 2 |
| Appliances | Refrigerator, Dishwasher, Range, Microwave Range Hood Combo, Window Coverings, Washer/dryer Stack-up |
| ArchitecturalStyle | Low Rise |
| ConstructedDate | 2015 |
| ConstructionMaterial | Wood Frame |
| ConstructionStyleAttachment | Attached |
| CoolingType | None |
| ExteriorFinish | Vinyl Siding |
| FlooringType | Carpeted |
| HeatingType | Baseboard Heaters |
| StoriesTotal | 4 |
| SizeInterior | 678.7 Sqft |
| TotalFinishedArea | 678.7 Sqft |
| Type | Apartment |
Land
| Acreage | No |
| LandAmenities | Golf Course, Schools, Shopping |
| SizeTotalText | Unknown |
| ZoningDescription | M3 |
Rooms
| Level | Type | Length | Width | Dimensions |
|---|---|---|---|---|
| Main Level | Other | 3.83 Ft x 6.75 Ft | ||
| Main Level | Kitchen | 8.33 Ft x 9.17 Ft | ||
| Main Level | Dining Room | 13.58 Ft x 7.00 Ft | ||
| Main Level | Living Room | 13.58 Ft x 10.92 Ft | ||
| Main Level | Laundry Room | 2.92 Ft x 3.08 Ft | ||
| Main Level | Primary Bedroom | 9.25 Ft x 11.92 Ft | ||
| Main Level | Bedroom | 8.92 Ft x 9.92 Ft | ||
| Main Level | Other | 9.00 Ft x 7.67 Ft | ||
| Main Level | 4pc Bathroom | 7.42 Ft x 4.92 Ft |
https://www.realtor.ca/real-estate/27524685/8410-403-mackenzie-way-sw-airdrie-downtown
Interested?
Contact us for more information


































