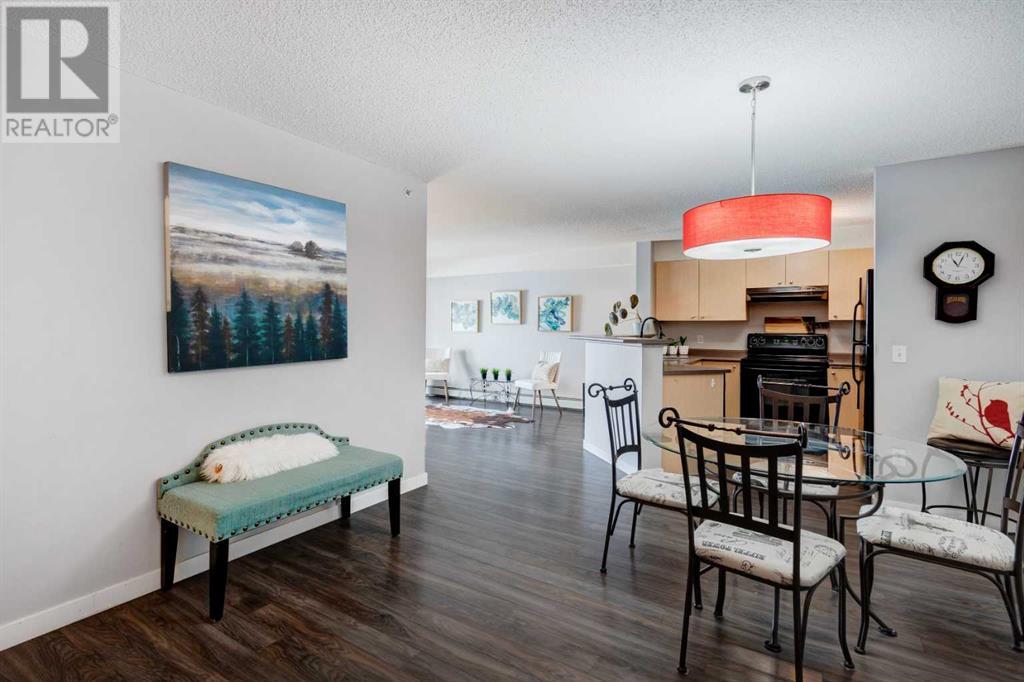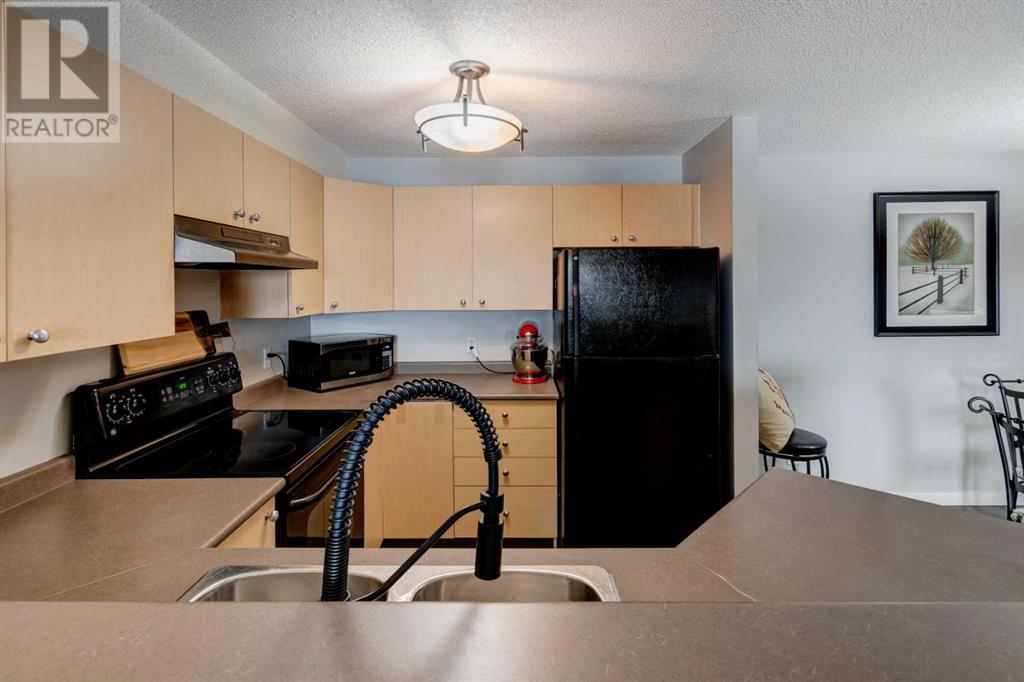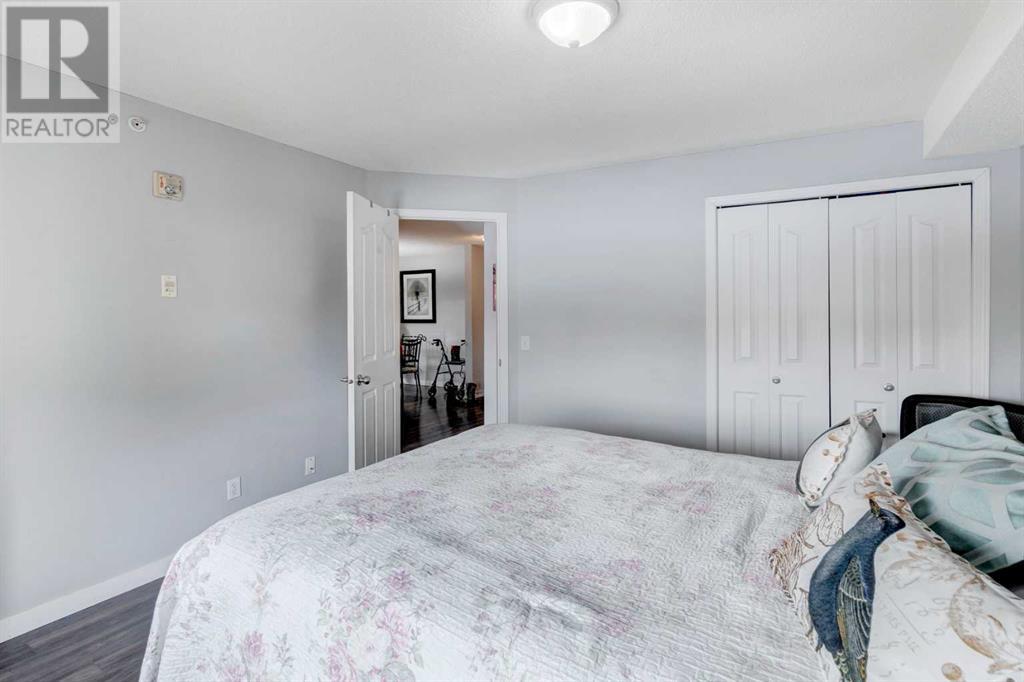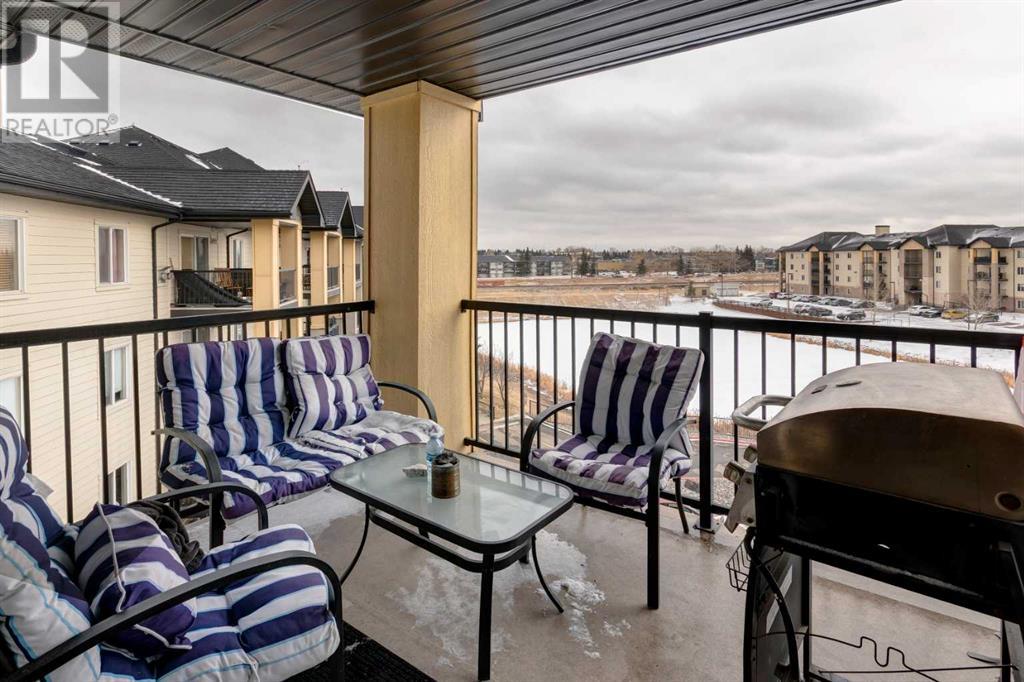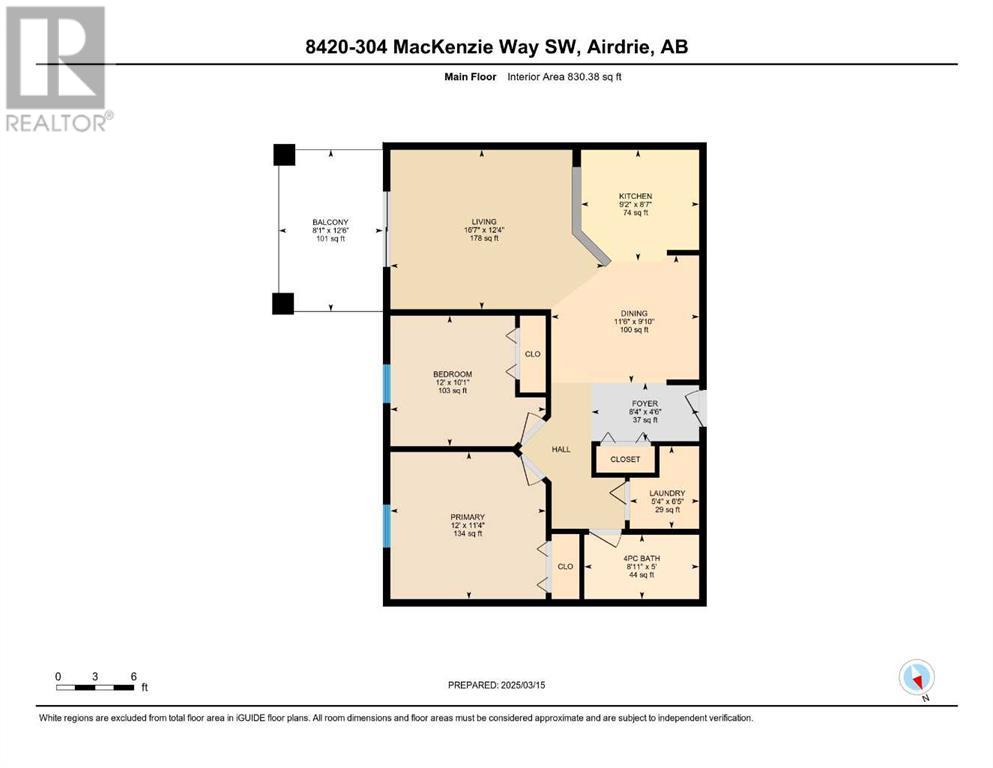8420, 304 Mackenzie Way Sw Airdrie, Alberta T4B 3H8
$254,900Maintenance, Common Area Maintenance, Electricity, Heat, Insurance, Interior Maintenance, Property Management, Reserve Fund Contributions, Sewer, Waste Removal, Water
$687 Monthly
Maintenance, Common Area Maintenance, Electricity, Heat, Insurance, Interior Maintenance, Property Management, Reserve Fund Contributions, Sewer, Waste Removal, Water
$687 Monthly****New Price**** This TOP FLOOR unit w/TITLED, UNDERGROUND PARKING is being offered for sale by its long term owner. This home has been lovingly cared for & is now ready for someone new to make it home, or perhaps turn it into an investment property. This is a very popular style in the complex because of the layout - there is ample storage, a dedicated laundry room, generous kitchen & SPACE FOR A DINING TABLE IF DESIRED. The current owner has taken out all of the carpet and replaced it w/laminate flooring. There are 2 bedrooms & the 4 pc bath is a good size. All of the appliances are included in this home, inc washer and dryer. The heated, underground parking is kept clean & maintained. This is one of the rare complexes where your condo fees include ALL UTILITIES, even ELECTRICAL. Outside find a sunny SOUTH DECK facing the pond. This one is worth a look! (id:51438)
Property Details
| MLS® Number | A2196317 |
| Property Type | Single Family |
| Neigbourhood | Midtown |
| Community Name | Downtown |
| Amenities Near By | Park, Playground, Schools, Shopping |
| Community Features | Pets Allowed With Restrictions |
| Features | Pvc Window, No Animal Home, No Smoking Home, Parking |
| Parking Space Total | 1 |
| Plan | 0511017 |
Building
| Bathroom Total | 1 |
| Bedrooms Above Ground | 2 |
| Bedrooms Total | 2 |
| Appliances | Washer, Refrigerator, Dishwasher, Stove, Dryer, Hood Fan |
| Constructed Date | 2005 |
| Construction Material | Wood Frame |
| Construction Style Attachment | Attached |
| Cooling Type | None |
| Flooring Type | Laminate |
| Heating Fuel | Natural Gas |
| Heating Type | Baseboard Heaters |
| Stories Total | 4 |
| Size Interior | 830 Ft2 |
| Total Finished Area | 830.38 Sqft |
| Type | Apartment |
Parking
| See Remarks | |
| Underground |
Land
| Acreage | No |
| Land Amenities | Park, Playground, Schools, Shopping |
| Size Irregular | 84.00 |
| Size Total | 84 M2|0-4,050 Sqft |
| Size Total Text | 84 M2|0-4,050 Sqft |
| Zoning Description | Dc-7 |
Rooms
| Level | Type | Length | Width | Dimensions |
|---|---|---|---|---|
| Main Level | Living Room | 16.58 Ft x 12.33 Ft | ||
| Main Level | Kitchen | 9.17 Ft x 8.58 Ft | ||
| Main Level | Bedroom | 12.00 Ft x 10.08 Ft | ||
| Main Level | Dining Room | 11.50 Ft x 9.83 Ft | ||
| Main Level | Primary Bedroom | 12.00 Ft x 11.33 Ft | ||
| Main Level | Laundry Room | 5.33 Ft x 6.42 Ft | ||
| Main Level | 4pc Bathroom | 8.92 Ft x 5.00 Ft |
https://www.realtor.ca/real-estate/28030524/8420-304-mackenzie-way-sw-airdrie-downtown
Contact Us
Contact us for more information






