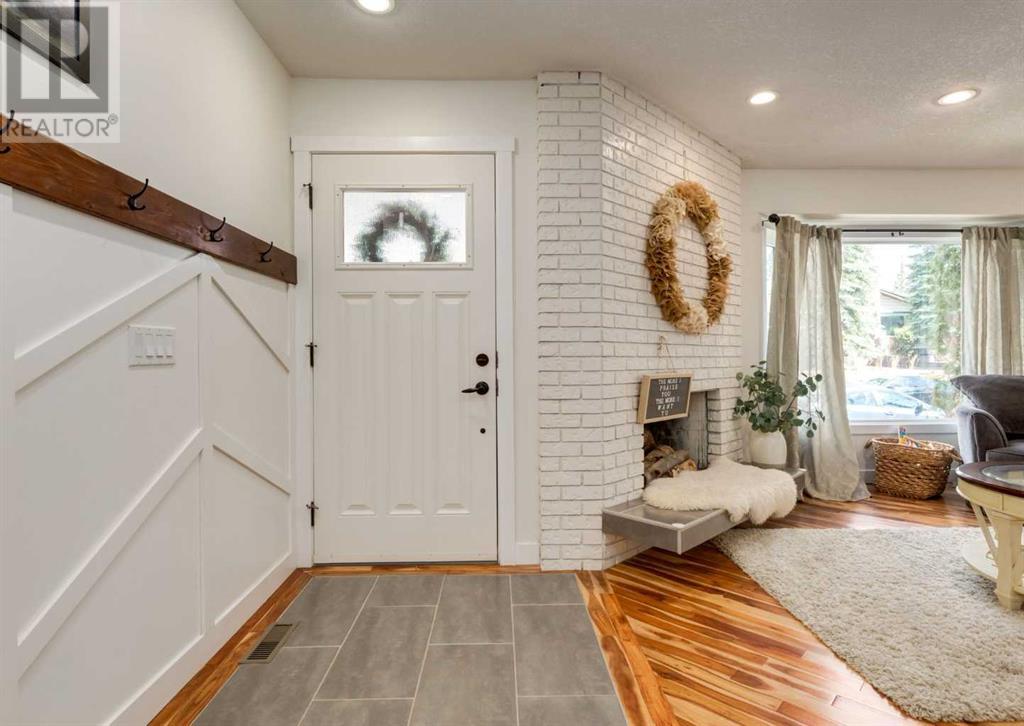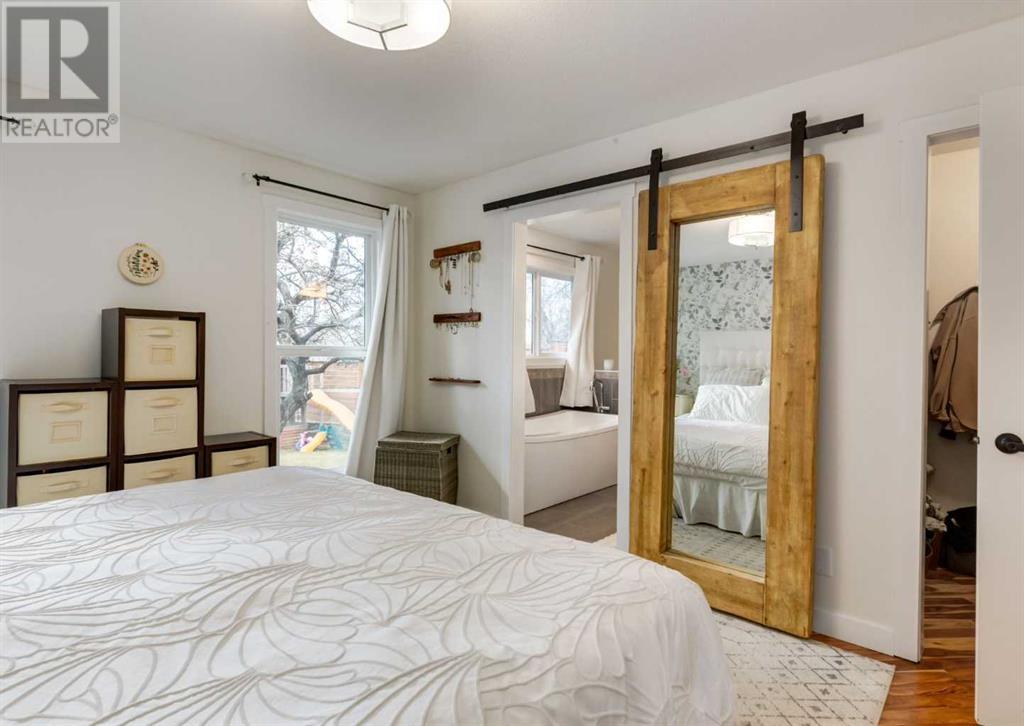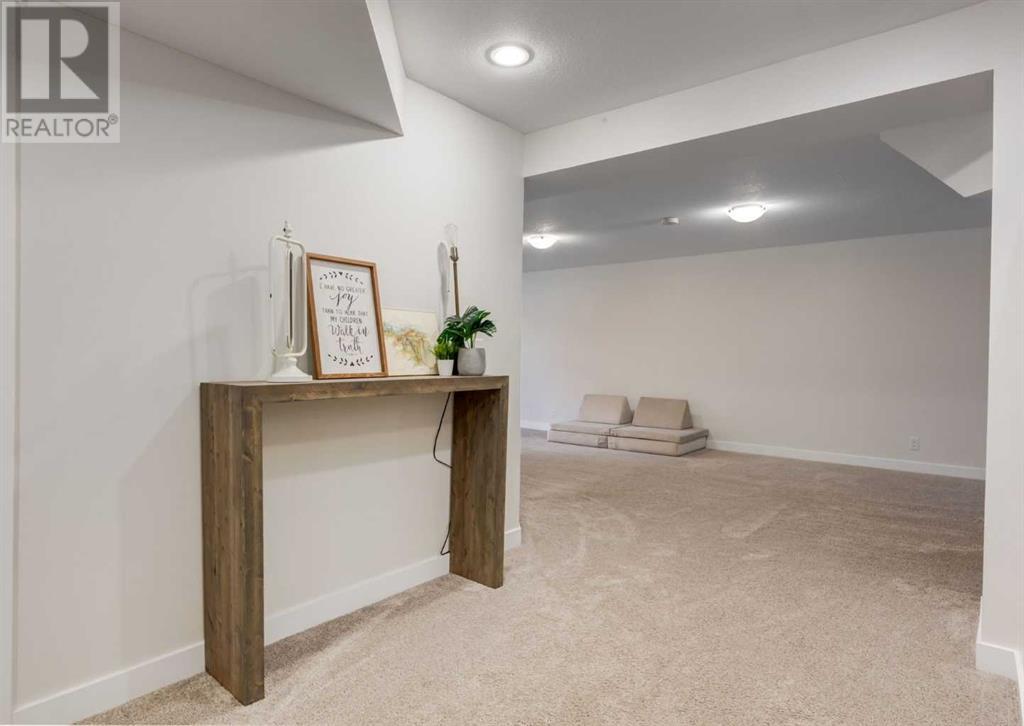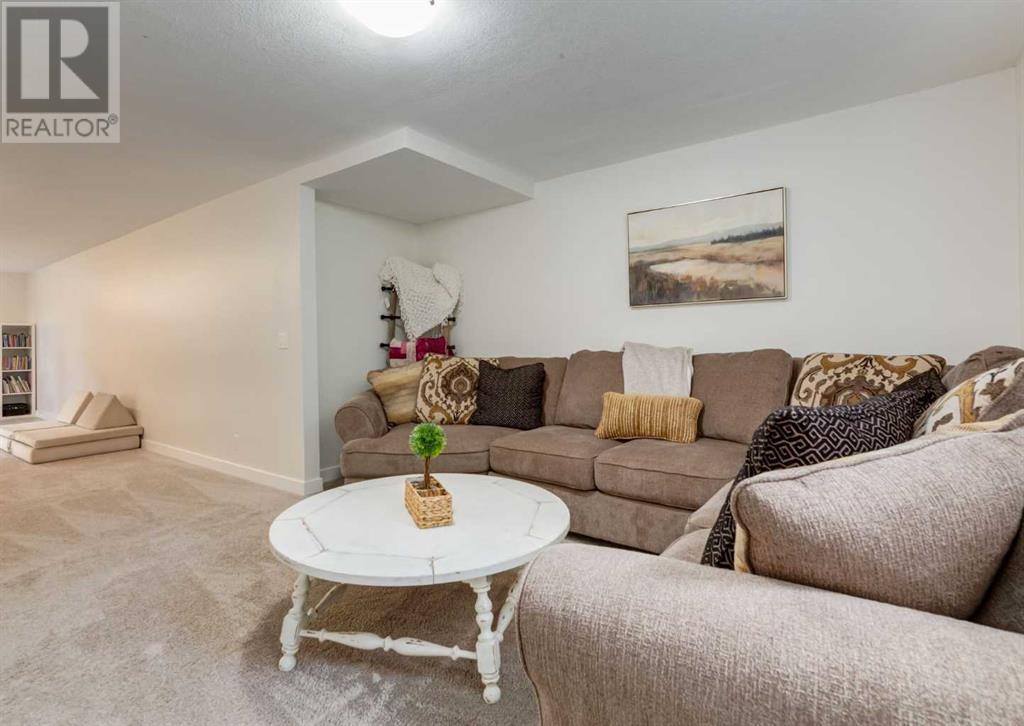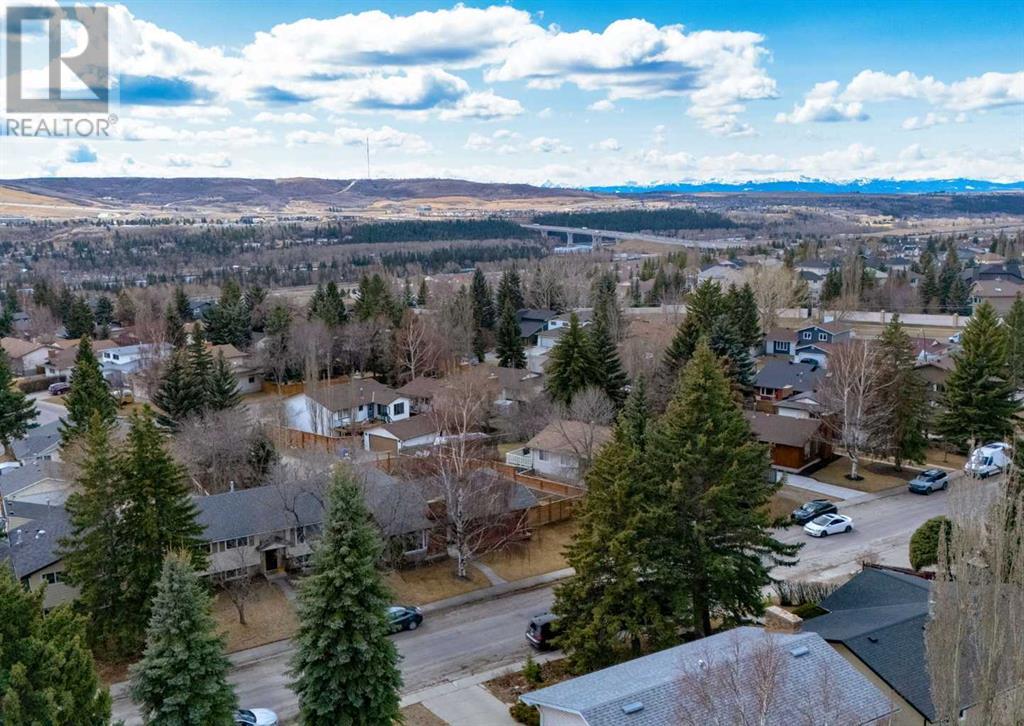8447 62 Avenue Nw Calgary, Alberta T3B 4A8
$924,900
Welcome to this absolutely stunning, fully renovated bungalow tucked away on a peaceful crescent in the highly sought-after community of Silver Springs. Offering over 2900 sq ft of beautifully updated living space, this home stands out with its rare double attached garage and an incredible south-facing backyard—a true dream for families. From the moment you arrive, the home’s curb appeal impresses with its timeless brick and acrylic stucco exterior. Step inside to discover a modern, open-concept layout designed for both everyday living and entertaining. At the heart of the home is a gorgeous, chef-inspired kitchen featuring a massive island, sleek stainless steel appliances, custom cabinetry, and a built-in pantry. The kitchen flows seamlessly into the bright dining area and front living room, while the cozy family room with gas fireplace at the rear offers a perfect place to unwind, complete with access to the deck and backyard views of Canada Olympic Park. The primary suite is a luxurious retreat, featuring a spacious walk-in closet and a spa-like 5-piece ensuite with dual sinks, a soaker tub, and a glass shower. Two additional bedrooms and a stylish 4-piece bathroom complete the main level. Downstairs, the fully finished basement offers even more living space with a huge recreational/media room, kitchen/wet bar area, an additional bedroom, full bathroom and a cold/storage room. The large laundry/mudroom with built-ins for storage has access to the double attached garage and is perfect for busy family life. Outside, the massive, fully fenced backyard offers endless possibilities for play, gardening, and entertaining. There’s even RV parking with an oversized driveway with plenty of room for extra vehicles. All of this is ideally located just minutes from schools, Bowmont Park’s scenic trails, the outdoor pool, Silver Springs Botanical Gardens, and countless amenities in the nearby Crowfoot area, including the YMCA, Public Library, and Bowness Park. Don’t miss ou t—click on the media link to watch the video tour and schedule your private showing today! (id:51438)
Property Details
| MLS® Number | A2207270 |
| Property Type | Single Family |
| Neigbourhood | Silver Springs |
| Community Name | Silver Springs |
| Amenities Near By | Park, Playground, Recreation Nearby, Schools, Shopping |
| Features | See Remarks, Back Lane, Pvc Window |
| Parking Space Total | 4 |
| Plan | 7410697 |
| Structure | Deck, Porch, See Remarks |
| View Type | View |
Building
| Bathroom Total | 3 |
| Bedrooms Above Ground | 3 |
| Bedrooms Below Ground | 1 |
| Bedrooms Total | 4 |
| Appliances | Washer, Refrigerator, Dishwasher, Stove, Dryer, Microwave, Hood Fan, Window Coverings, Garage Door Opener |
| Architectural Style | Bungalow |
| Basement Development | Finished |
| Basement Features | Separate Entrance, Walk Out |
| Basement Type | Full (finished) |
| Constructed Date | 1976 |
| Construction Material | Wood Frame |
| Construction Style Attachment | Detached |
| Cooling Type | Central Air Conditioning |
| Fireplace Present | Yes |
| Fireplace Total | 1 |
| Flooring Type | Carpeted, Hardwood, Tile |
| Foundation Type | Poured Concrete |
| Heating Type | Forced Air |
| Stories Total | 1 |
| Size Interior | 1,589 Ft2 |
| Total Finished Area | 1589 Sqft |
| Type | House |
Parking
| Attached Garage | 2 |
| Oversize | |
| R V | |
| See Remarks |
Land
| Acreage | No |
| Fence Type | Fence |
| Land Amenities | Park, Playground, Recreation Nearby, Schools, Shopping |
| Size Depth | 33.52 M |
| Size Frontage | 25.48 M |
| Size Irregular | 649.00 |
| Size Total | 649 M2|4,051 - 7,250 Sqft |
| Size Total Text | 649 M2|4,051 - 7,250 Sqft |
| Zoning Description | R-cg |
Rooms
| Level | Type | Length | Width | Dimensions |
|---|---|---|---|---|
| Lower Level | Family Room | 13.67 Ft x 12.92 Ft | ||
| Lower Level | Recreational, Games Room | 25.00 Ft x 12.42 Ft | ||
| Lower Level | Other | 15.58 Ft x 8.92 Ft | ||
| Lower Level | Other | 11.00 Ft x 9.42 Ft | ||
| Lower Level | Cold Room | 11.17 Ft x 4.25 Ft | ||
| Lower Level | Bedroom | 11.83 Ft x 9.42 Ft | ||
| Lower Level | Laundry Room | 9.42 Ft x 6.08 Ft | ||
| Lower Level | 4pc Bathroom | 7.92 Ft x 5.50 Ft | ||
| Main Level | Kitchen | 17.33 Ft x 10.75 Ft | ||
| Main Level | Living Room | 13.42 Ft x 9.75 Ft | ||
| Main Level | Dining Room | 10.00 Ft x 9.58 Ft | ||
| Main Level | Family Room | 19.75 Ft x 15.25 Ft | ||
| Main Level | Primary Bedroom | 13.50 Ft x 11.33 Ft | ||
| Main Level | 5pc Bathroom | 10.00 Ft x 8.50 Ft | ||
| Main Level | Bedroom | 10.83 Ft x 10.00 Ft | ||
| Main Level | Bedroom | 10.83 Ft x 10.00 Ft | ||
| Main Level | 4pc Bathroom | 8.25 Ft x 4.92 Ft | ||
| Main Level | Foyer | 10.42 Ft x 5.00 Ft |
https://www.realtor.ca/real-estate/28150765/8447-62-avenue-nw-calgary-silver-springs
Contact Us
Contact us for more information



